1206 Marston Dr, BEL AIR, MD 21015
Local realty services provided by:Better Homes and Gardens Real Estate Cassidon Realty
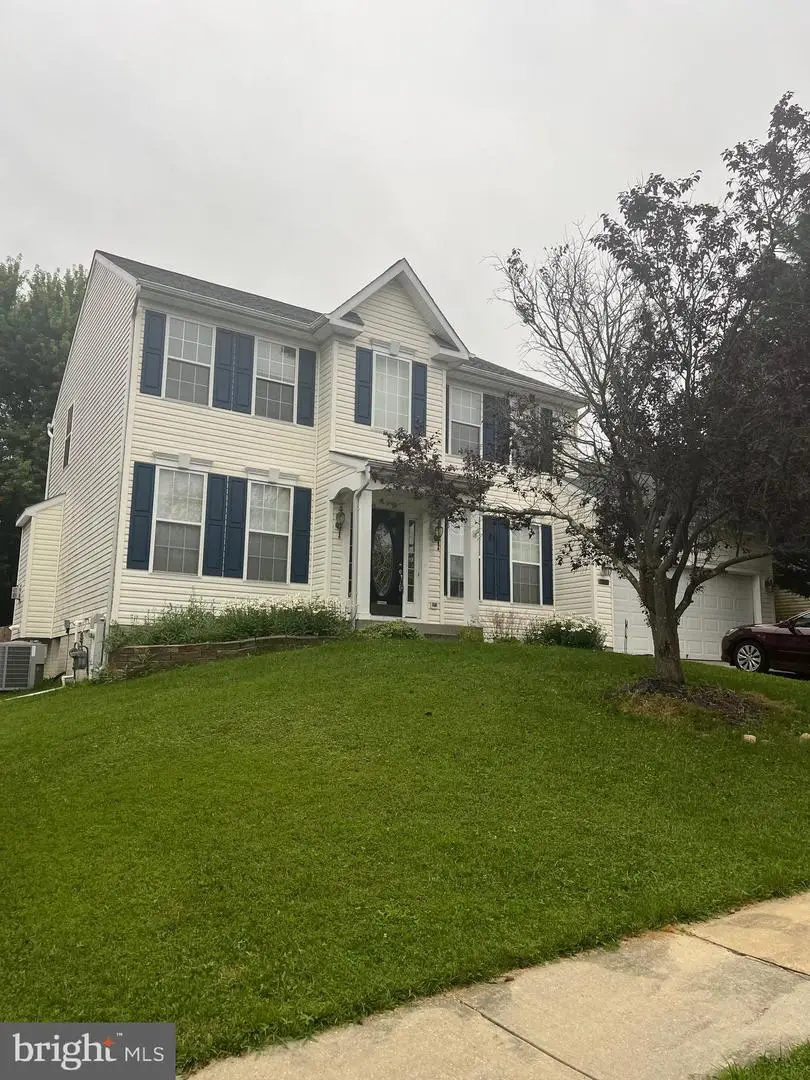
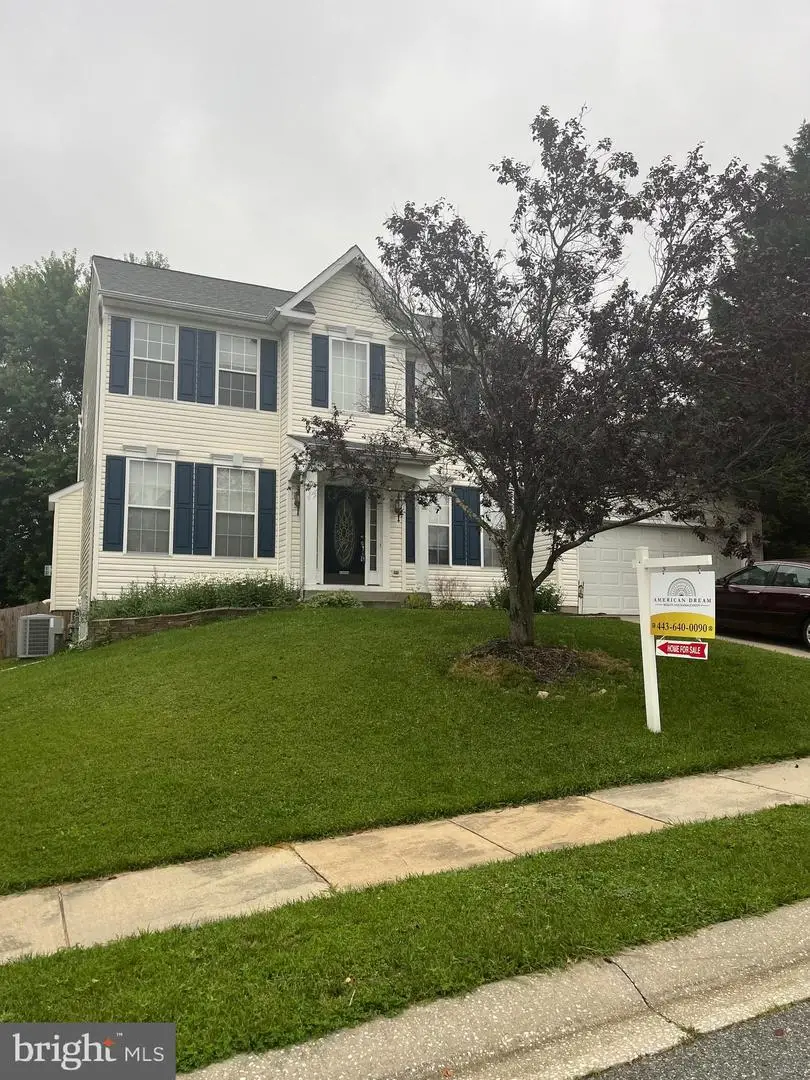
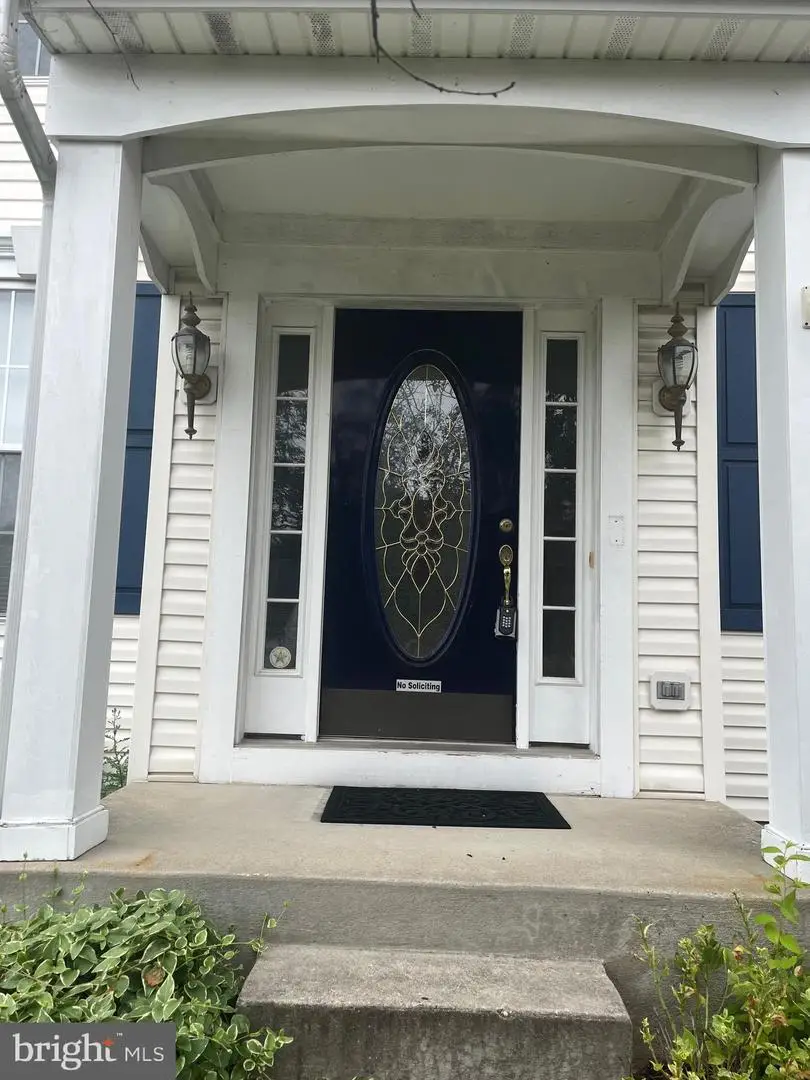
1206 Marston Dr,BEL AIR, MD 21015
$445,000
- 3 Beds
- 4 Baths
- 2,666 sq. ft.
- Single family
- Pending
Listed by:rebecca k betzko
Office:american dream realty and management
MLS#:MDHR2044838
Source:BRIGHTMLS
Price summary
- Price:$445,000
- Price per sq. ft.:$166.92
- Monthly HOA dues:$4.58
About this home
**Please Note: Sellers are requesting highest and best offers by 7PM this evening, Monday June30th** This Greenbrier Hills Colonial has great curb appeal and a lovely fenced back yard that features a large deck with composite flooring and a stone patio. From the front door you will enter into a two story foyer, to the left enter the living room or turn right into the dining room. There is a coat closet and a powder room off the entry hall. The kitchen has oak cabinets with granite counters and tile backsplash, an island with an overhang to allow for seating, and area for a large kitchen table. Sliders from the kitchen to the deck allow lots of natural light and a view of the beautiful yard. The family room is open to the kitchen and with the gas fireplace is sure to be a cozy space. Upstairs you will find a very generous sized primary bedroom with walk-in closet that also has pulldown stairs to the attic. The primary bath is large with a double bowl vanity, corner soaking tub, separate shower and the toilet is enclosed within a little room. Also on this level is a hall bath with a tub/shower combo and double sinks. There are two more nice sized bedrooms as well. All the bedrooms have ceiling fans. The lower level is finished and includes another full bath, a den/office and the utility/laundry room. It has sliders with a double wide walk-up to the fenced rear yard. This lower level is currently being used as an "in-law" type situation, so pardon the bed.
Please note: this property is priced with the owners knowledge that Buyer's will want all new carpet upstairs, and will probably want to refinish the wood floors on main level. The interior of the home is mostly original with the exception of Kitchen upgrades. What a great opportunity!
Contact an agent
Home facts
- Year built:2001
- Listing Id #:MDHR2044838
- Added:47 day(s) ago
- Updated:August 13, 2025 at 07:30 AM
Rooms and interior
- Bedrooms:3
- Total bathrooms:4
- Full bathrooms:3
- Half bathrooms:1
- Living area:2,666 sq. ft.
Heating and cooling
- Cooling:Ceiling Fan(s), Central A/C
- Heating:Forced Air, Natural Gas
Structure and exterior
- Roof:Architectural Shingle
- Year built:2001
- Building area:2,666 sq. ft.
- Lot area:0.26 Acres
Utilities
- Water:Public
- Sewer:Public Sewer
Finances and disclosures
- Price:$445,000
- Price per sq. ft.:$166.92
- Tax amount:$4,035 (2024)
New listings near 1206 Marston Dr
- New
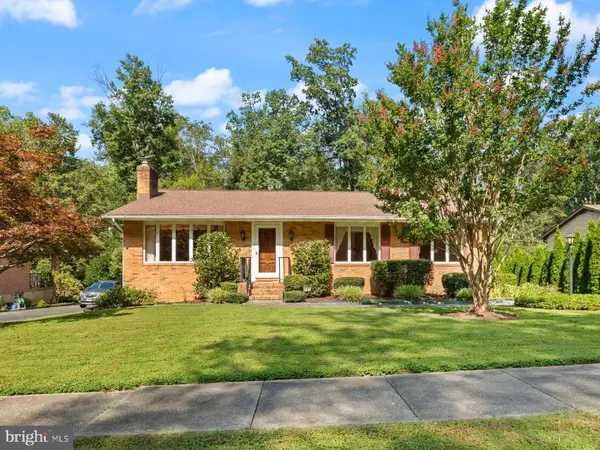 $450,000Active3 beds 3 baths1,564 sq. ft.
$450,000Active3 beds 3 baths1,564 sq. ft.702 Ponderosa Dr, BEL AIR, MD 21014
MLS# MDHR2046034Listed by: AMERICAN PREMIER REALTY, LLC - Coming Soon
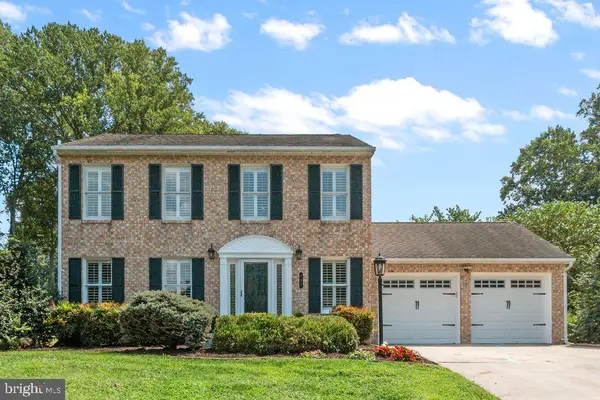 $535,000Coming Soon4 beds 3 baths
$535,000Coming Soon4 beds 3 baths727 Grady Ln, BEL AIR, MD 21014
MLS# MDHR2046264Listed by: BERKSHIRE HATHAWAY HOMESERVICES PENFED REALTY - Coming Soon
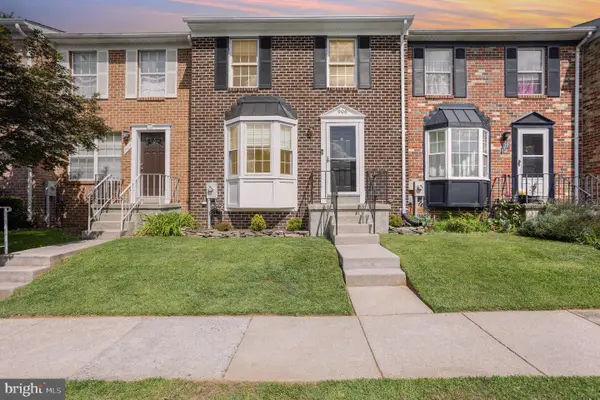 $314,700Coming Soon4 beds 2 baths
$314,700Coming Soon4 beds 2 baths906 Richwood Rd, BEL AIR, MD 21014
MLS# MDHR2046334Listed by: EQUITY MID ATLANTIC REAL ESTATE LLC 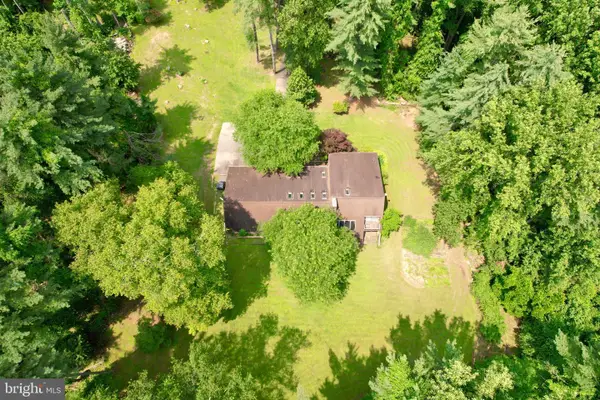 $899,333Active11.65 Acres
$899,333Active11.65 Acres603 E Wheel Rd #(11.65 Acres), BEL AIR, MD 21015
MLS# MDHR2045918Listed by: WEICHERT, REALTORS - DIANA REALTY- Coming Soon
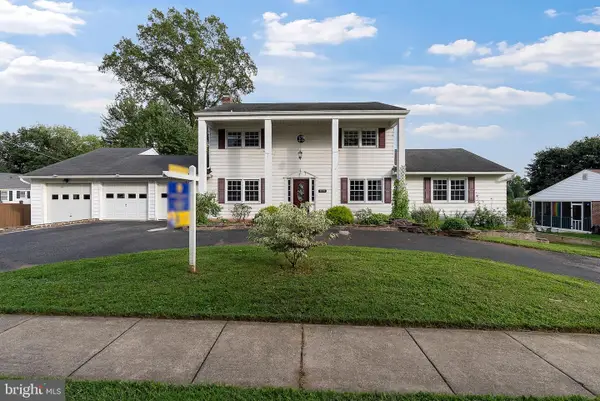 $585,000Coming Soon4 beds 3 baths
$585,000Coming Soon4 beds 3 baths219 Hall St, BEL AIR, MD 21014
MLS# MDHR2046230Listed by: CUMMINGS & CO REALTORS - Coming Soon
 $474,900Coming Soon3 beds 4 baths
$474,900Coming Soon3 beds 4 baths900 Creek Park Rd, BEL AIR, MD 21014
MLS# MDHR2046320Listed by: LONG & FOSTER REAL ESTATE, INC. - New
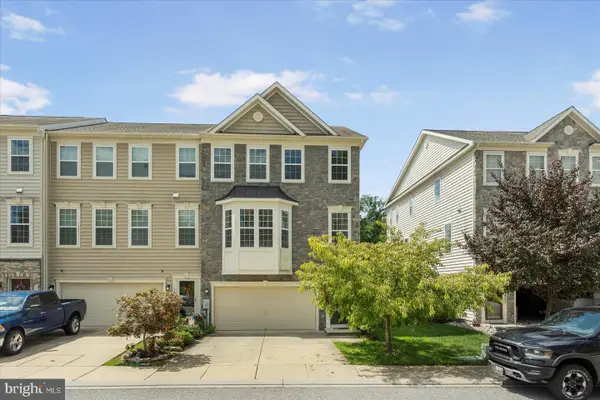 $534,900Active4 beds 4 baths3,016 sq. ft.
$534,900Active4 beds 4 baths3,016 sq. ft.1659 Livingston Dr, BEL AIR, MD 21015
MLS# MDHR2046322Listed by: MARYLAND REALTY COMPANY - Coming Soon
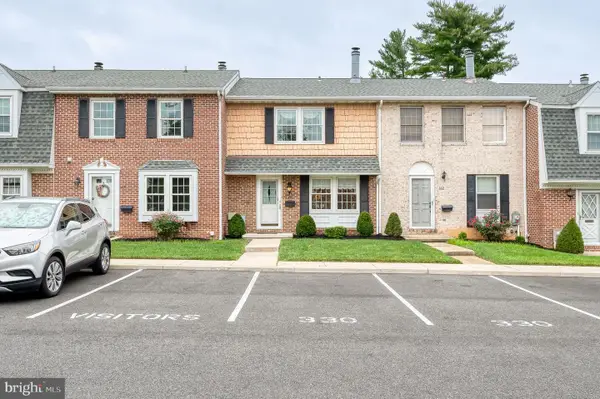 $285,000Coming Soon3 beds 4 baths
$285,000Coming Soon3 beds 4 baths330 Harlan Sq #a-6, BEL AIR, MD 21014
MLS# MDHR2045818Listed by: AMERICAN PREMIER REALTY, LLC - Open Sat, 12 to 2pmNew
 $895,000Active4 beds 3 baths3,722 sq. ft.
$895,000Active4 beds 3 baths3,722 sq. ft.1610 Stannis Ct, BEL AIR, MD 21015
MLS# MDHR2046228Listed by: GARCEAU REALTY - New
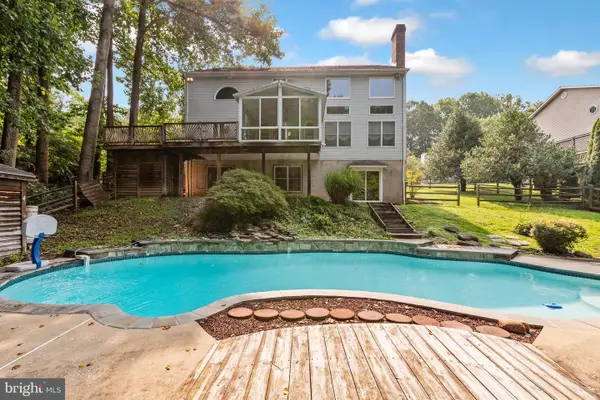 $724,900Active5 beds 4 baths4,636 sq. ft.
$724,900Active5 beds 4 baths4,636 sq. ft.706 Grady Ln, BEL AIR, MD 21014
MLS# MDHR2046226Listed by: COLDWELL BANKER REALTY
