1224 Athens Ct, BEL AIR, MD 21014
Local realty services provided by:Better Homes and Gardens Real Estate Maturo
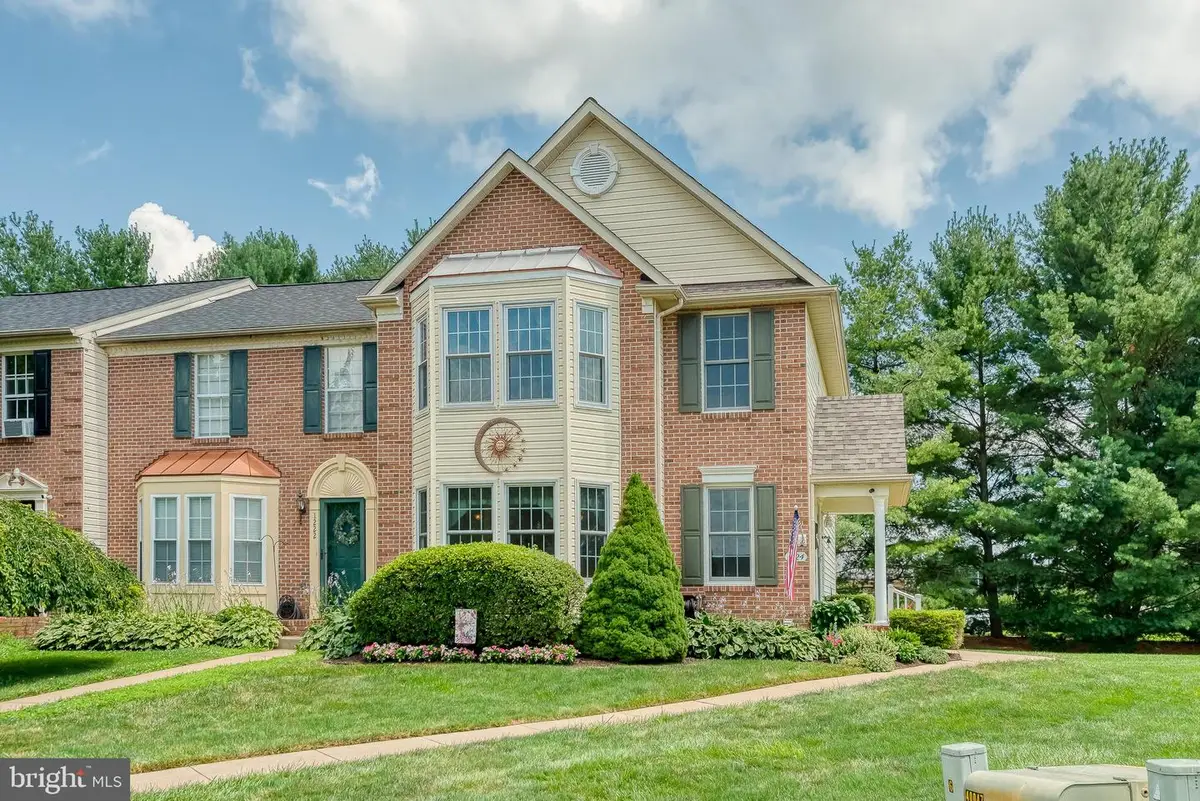
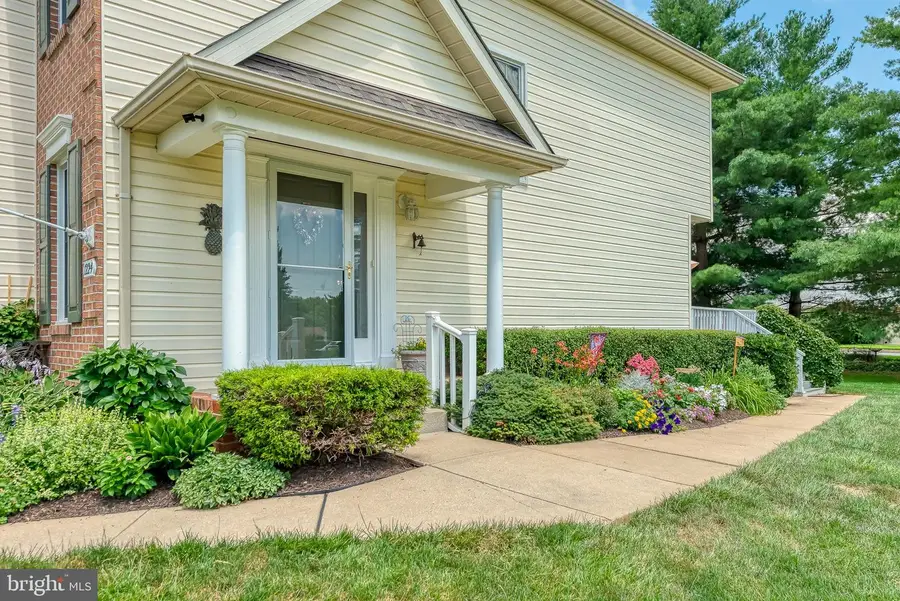
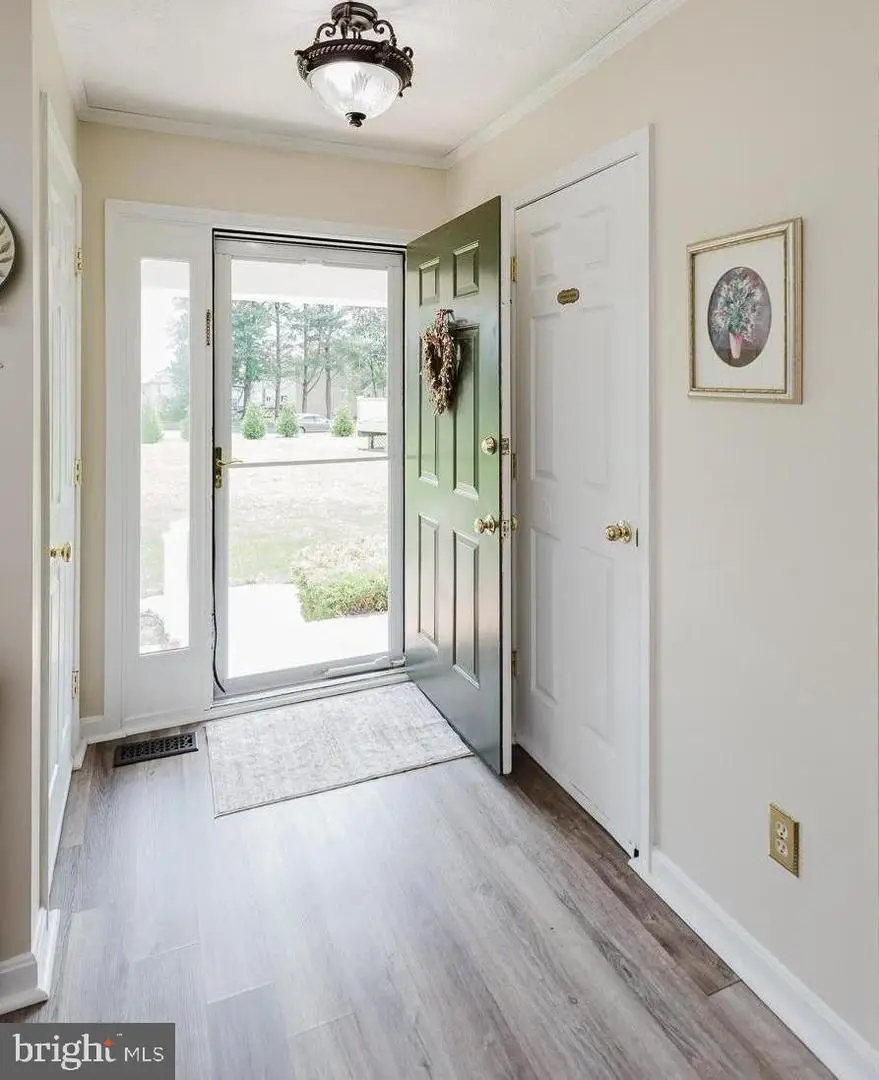
1224 Athens Ct,BEL AIR, MD 21014
$389,900
- 3 Beds
- 4 Baths
- 2,154 sq. ft.
- Townhouse
- Pending
Listed by:laura m snyder
Office:american premier realty, llc.
MLS#:MDHR2044806
Source:BRIGHTMLS
Price summary
- Price:$389,900
- Price per sq. ft.:$181.01
- Monthly HOA dues:$114.67
About this home
Welcome to 1224 Athens Court, a beautifully updated end-unit townhome with the best lot in the community! Featuring a new roof (2021), replacement windows (2021 & 2022), and luxury vinyl plank flooring (2021 & 2024), this home is move-in ready with stylish finishes throughout. The bright main level has a living room with bay window, decorative fireplace, and a seamless flow from the dining area and eat-in kitchen. Enjoy updated cabinets (2024), backsplash, and new microwave & dishwasher (2024)—plus direct access to the rear deck through sliding doors. A main-level powder room adds convenience. Upstairs, the spacious primary suite features a vaulted ceiling, chair rail, ceiling fan, and french doors leading to a luxurious primary bath with a jetted tub, separate shower, and skylight. Two additional bedrooms and a hall bath complete the upper level. The finished lower level includes a rec room with recessed lighting, a full bath, dedicated laundry area with workbench and storage, and even a laundry chute! Outside, enjoy a two-car private parking pad and new storm door (2024).
Plenty of space, thoughtful updates, and a prime location—this is one you won’t want to miss!
Contact an agent
Home facts
- Year built:1994
- Listing Id #:MDHR2044806
- Added:48 day(s) ago
- Updated:August 15, 2025 at 07:30 AM
Rooms and interior
- Bedrooms:3
- Total bathrooms:4
- Full bathrooms:3
- Half bathrooms:1
- Living area:2,154 sq. ft.
Heating and cooling
- Cooling:Ceiling Fan(s), Central A/C
- Heating:Electric, Heat Pump(s)
Structure and exterior
- Roof:Architectural Shingle
- Year built:1994
- Building area:2,154 sq. ft.
- Lot area:0.15 Acres
Schools
- High school:C MILTON WRIGHT
- Middle school:SOUTHAMPTON
- Elementary school:PROSPECT MILL
Utilities
- Water:Public
- Sewer:Public Sewer
Finances and disclosures
- Price:$389,900
- Price per sq. ft.:$181.01
- Tax amount:$2,814 (2024)
New listings near 1224 Athens Ct
- Coming Soon
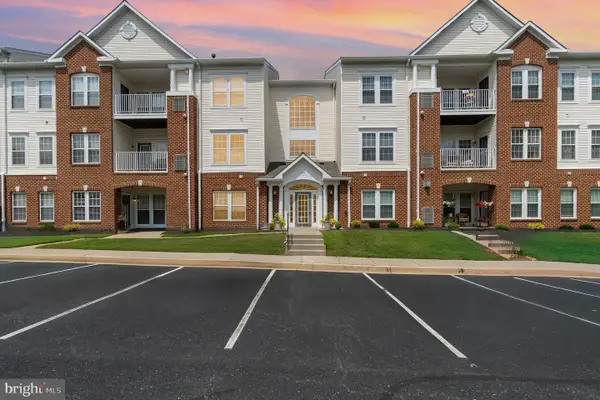 $260,000Coming Soon2 beds 2 baths
$260,000Coming Soon2 beds 2 baths1120-b Spalding Dr #14, BEL AIR, MD 21014
MLS# MDHR2046298Listed by: AMERICAN PREMIER REALTY, LLC - Coming Soon
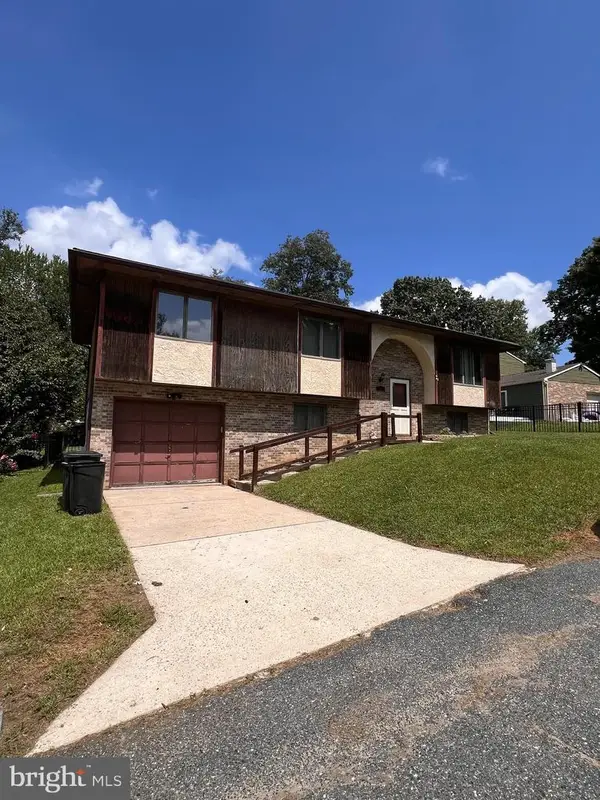 $350,000Coming Soon3 beds 2 baths
$350,000Coming Soon3 beds 2 baths4 Dewberry Way, BEL AIR, MD 21014
MLS# MDHR2046368Listed by: AMERICAN PREMIER REALTY, LLC - New
 $395,000Active2 beds 1 baths916 sq. ft.
$395,000Active2 beds 1 baths916 sq. ft.129 Wallace St, BEL AIR, MD 21014
MLS# MDHR2046406Listed by: O'NEILL ENTERPRISES REALTY - New
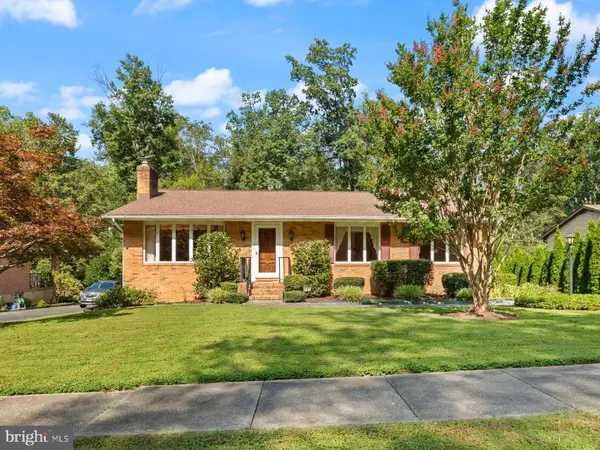 $450,000Active3 beds 3 baths1,564 sq. ft.
$450,000Active3 beds 3 baths1,564 sq. ft.702 Ponderosa Dr, BEL AIR, MD 21014
MLS# MDHR2046034Listed by: AMERICAN PREMIER REALTY, LLC - Coming Soon
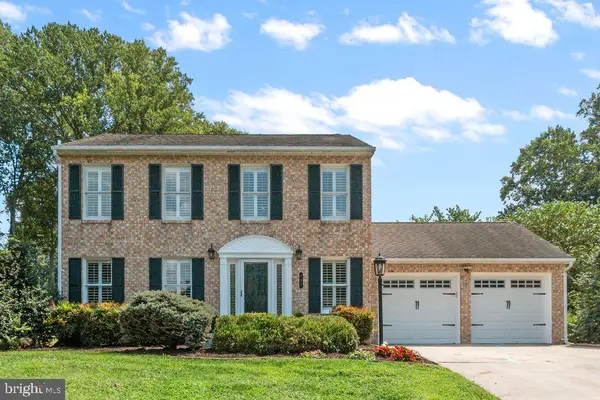 $535,000Coming Soon4 beds 3 baths
$535,000Coming Soon4 beds 3 baths727 Grady Ln, BEL AIR, MD 21014
MLS# MDHR2046264Listed by: BERKSHIRE HATHAWAY HOMESERVICES PENFED REALTY - Coming Soon
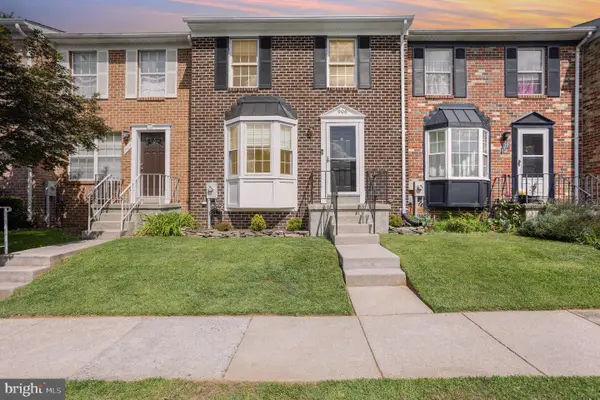 $314,700Coming Soon4 beds 2 baths
$314,700Coming Soon4 beds 2 baths906 Richwood Rd, BEL AIR, MD 21014
MLS# MDHR2046334Listed by: EQUITY MID ATLANTIC REAL ESTATE LLC 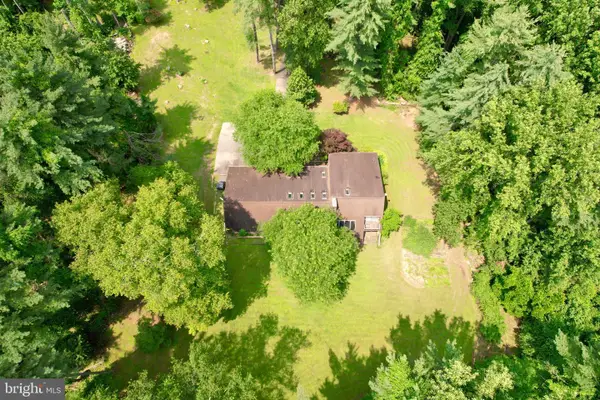 $899,333Active11.65 Acres
$899,333Active11.65 Acres603 E Wheel Rd #(11.65 Acres), BEL AIR, MD 21015
MLS# MDHR2045918Listed by: WEICHERT, REALTORS - DIANA REALTY- Coming Soon
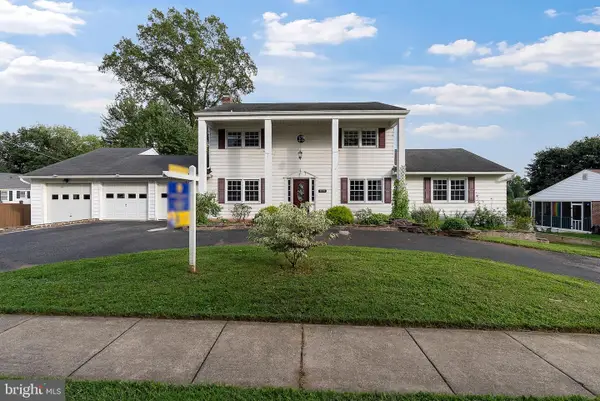 $585,000Coming Soon4 beds 3 baths
$585,000Coming Soon4 beds 3 baths219 Hall St, BEL AIR, MD 21014
MLS# MDHR2046230Listed by: CUMMINGS & CO REALTORS - Coming Soon
 $474,900Coming Soon3 beds 4 baths
$474,900Coming Soon3 beds 4 baths900 Creek Park Rd, BEL AIR, MD 21014
MLS# MDHR2046320Listed by: LONG & FOSTER REAL ESTATE, INC. - New
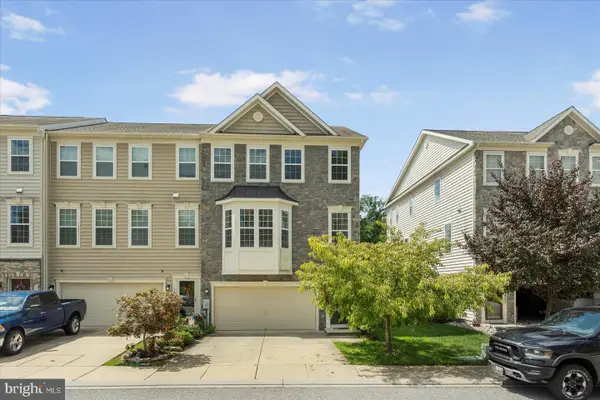 $534,900Active4 beds 4 baths3,016 sq. ft.
$534,900Active4 beds 4 baths3,016 sq. ft.1659 Livingston Dr, BEL AIR, MD 21015
MLS# MDHR2046322Listed by: MARYLAND REALTY COMPANY
