1303-d Scottsdale Dr #346, BEL AIR, MD 21015
Local realty services provided by:Better Homes and Gardens Real Estate Murphy & Co.
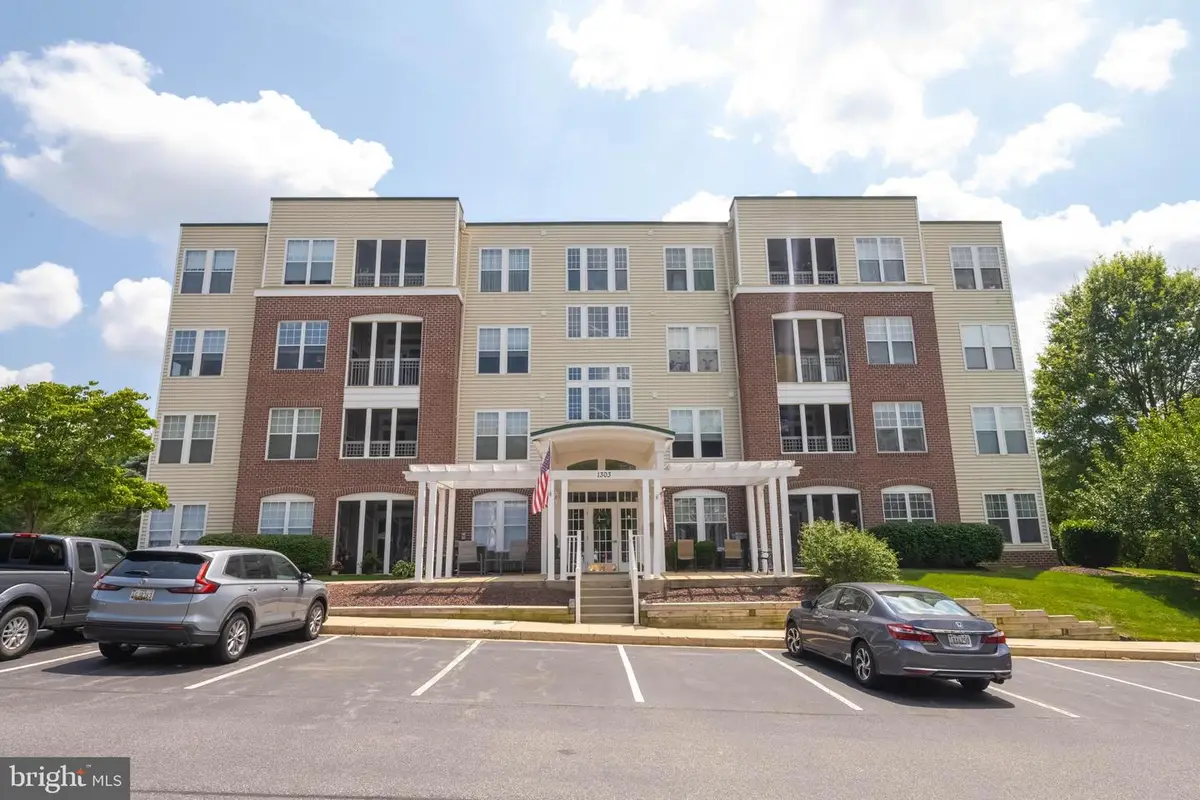
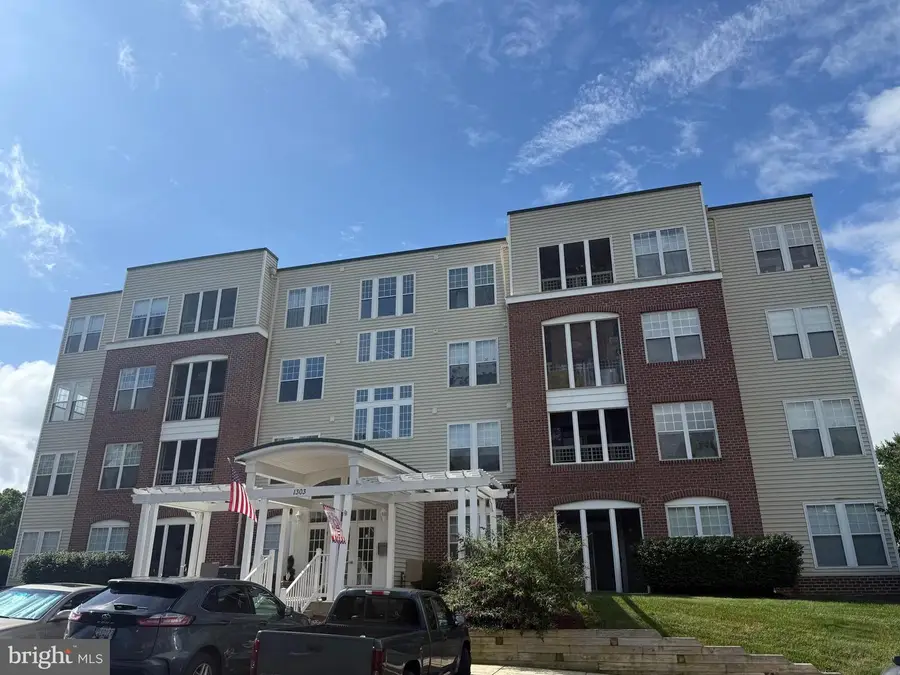
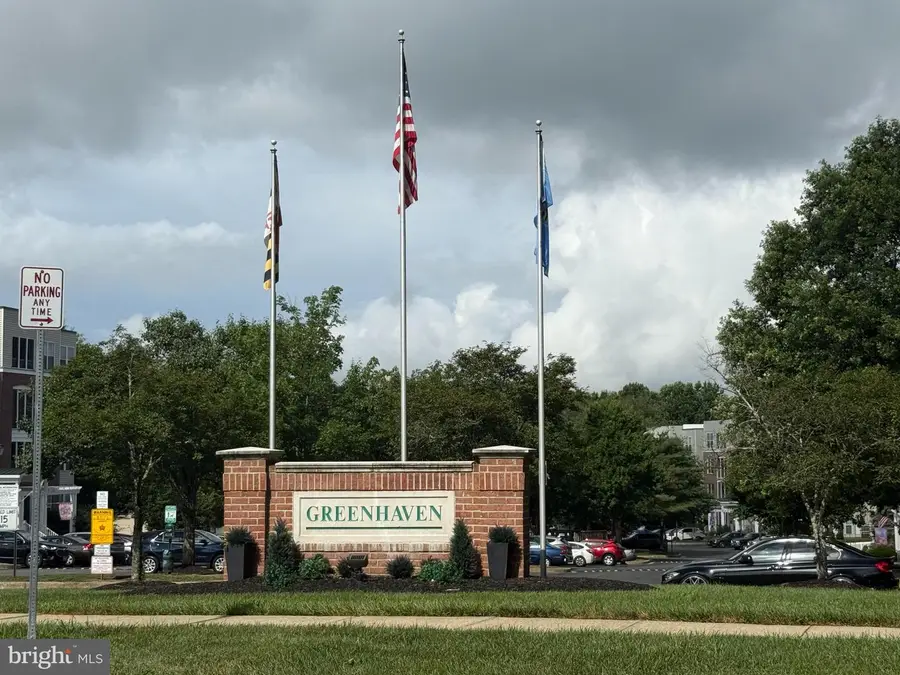
1303-d Scottsdale Dr #346,BEL AIR, MD 21015
$259,990
- 2 Beds
- 2 Baths
- 1,230 sq. ft.
- Condominium
- Pending
Listed by:deborah a harari
Office:long & foster real estate, inc.
MLS#:MDHR2045164
Source:BRIGHTMLS
Price summary
- Price:$259,990
- Price per sq. ft.:$211.37
About this home
The well maintained ground floor condo in the community of Greenhaven. This beauty has new flooring throughout, fresh paint, screened patio off the living room and so much more. The open floor plan has a formal dining plus an eat in kitchen 2 bedrooms, 2 baths and a den. The community is close to shops and eateries many within walking distance. 5 mins from downtown Bel Air and 7 mins to Abingdon. The community features a community center, tennis courts and pool. The adorable condo features a new washer/dryer, hot water heater installed in 21 and HVAC is less then 10 years old and served seasonally.
Professional pictures coming soon.
There is a user benefit fee of $85.00 and as of July 1, 2025 there is an assessment of $66.00 a month
Contact an agent
Home facts
- Year built:2002
- Listing Id #:MDHR2045164
- Added:36 day(s) ago
- Updated:August 15, 2025 at 07:30 AM
Rooms and interior
- Bedrooms:2
- Total bathrooms:2
- Full bathrooms:2
- Living area:1,230 sq. ft.
Heating and cooling
- Cooling:Ceiling Fan(s), Central A/C
- Heating:90% Forced Air, Electric
Structure and exterior
- Year built:2002
- Building area:1,230 sq. ft.
Schools
- High school:C. MILTON WRIGHT
- Middle school:SOUTHAMPTON
- Elementary school:PROSPECT MILL
Utilities
- Water:Public
- Sewer:Public Septic
Finances and disclosures
- Price:$259,990
- Price per sq. ft.:$211.37
- Tax amount:$2,082 (2024)
New listings near 1303-d Scottsdale Dr #346
- Coming Soon
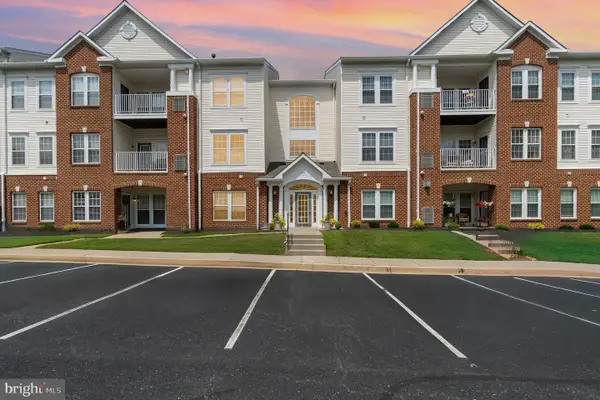 $260,000Coming Soon2 beds 2 baths
$260,000Coming Soon2 beds 2 baths1120-b Spalding Dr #14, BEL AIR, MD 21014
MLS# MDHR2046298Listed by: AMERICAN PREMIER REALTY, LLC - Coming Soon
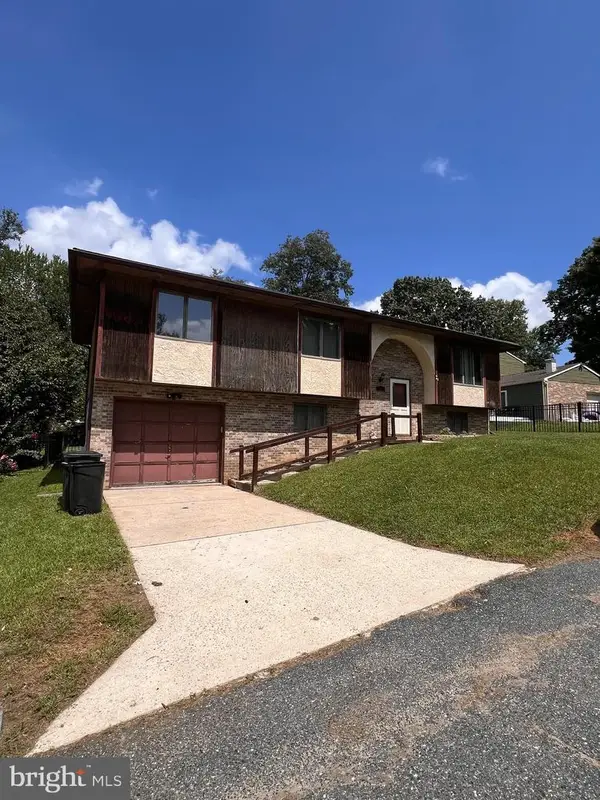 $350,000Coming Soon3 beds 2 baths
$350,000Coming Soon3 beds 2 baths4 Dewberry Way, BEL AIR, MD 21014
MLS# MDHR2046368Listed by: AMERICAN PREMIER REALTY, LLC - New
 $395,000Active2 beds 1 baths916 sq. ft.
$395,000Active2 beds 1 baths916 sq. ft.129 Wallace St, BEL AIR, MD 21014
MLS# MDHR2046406Listed by: O'NEILL ENTERPRISES REALTY - New
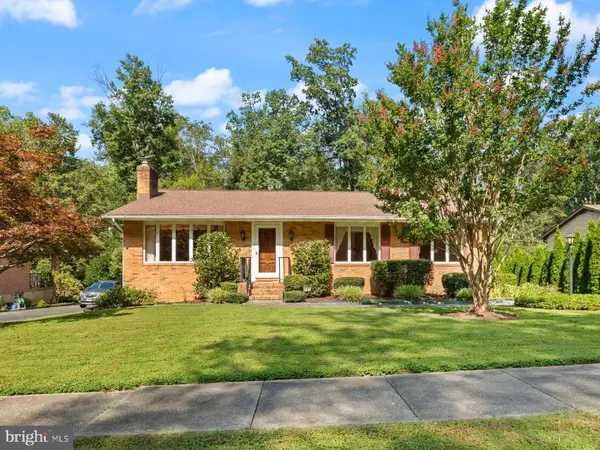 $450,000Active3 beds 3 baths1,564 sq. ft.
$450,000Active3 beds 3 baths1,564 sq. ft.702 Ponderosa Dr, BEL AIR, MD 21014
MLS# MDHR2046034Listed by: AMERICAN PREMIER REALTY, LLC - Coming Soon
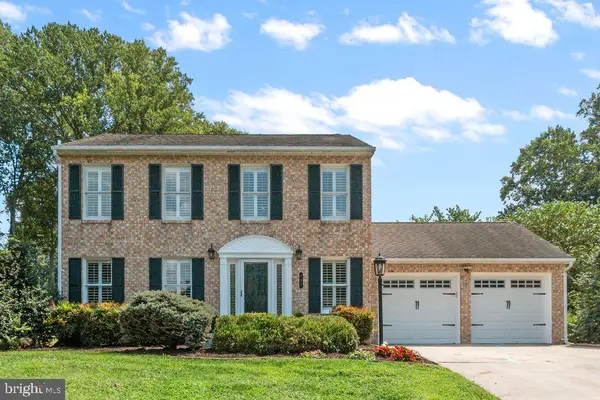 $535,000Coming Soon4 beds 3 baths
$535,000Coming Soon4 beds 3 baths727 Grady Ln, BEL AIR, MD 21014
MLS# MDHR2046264Listed by: BERKSHIRE HATHAWAY HOMESERVICES PENFED REALTY - Coming Soon
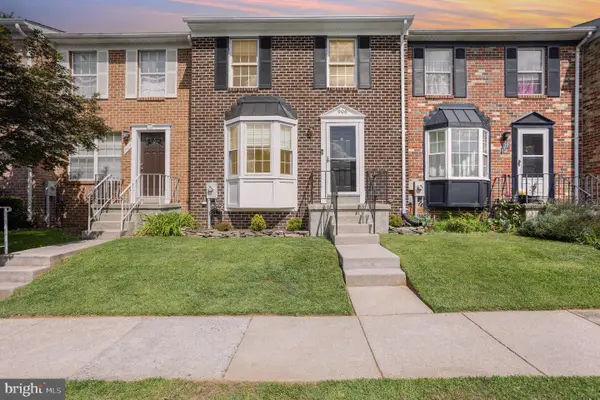 $314,700Coming Soon4 beds 2 baths
$314,700Coming Soon4 beds 2 baths906 Richwood Rd, BEL AIR, MD 21014
MLS# MDHR2046334Listed by: EQUITY MID ATLANTIC REAL ESTATE LLC 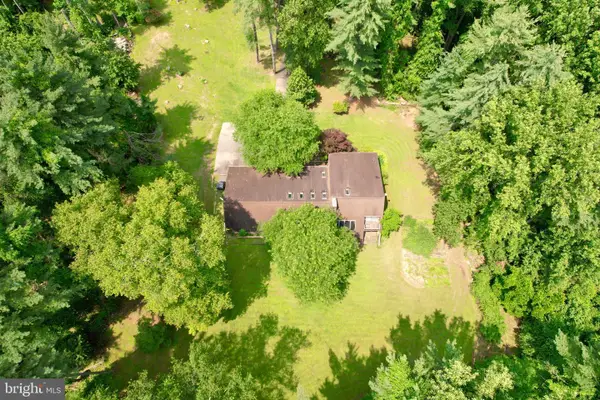 $899,333Active11.65 Acres
$899,333Active11.65 Acres603 E Wheel Rd #(11.65 Acres), BEL AIR, MD 21015
MLS# MDHR2045918Listed by: WEICHERT, REALTORS - DIANA REALTY- Coming Soon
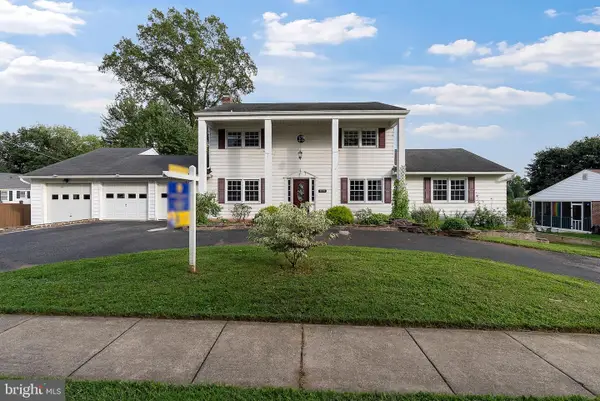 $585,000Coming Soon4 beds 3 baths
$585,000Coming Soon4 beds 3 baths219 Hall St, BEL AIR, MD 21014
MLS# MDHR2046230Listed by: CUMMINGS & CO REALTORS - Coming Soon
 $474,900Coming Soon3 beds 4 baths
$474,900Coming Soon3 beds 4 baths900 Creek Park Rd, BEL AIR, MD 21014
MLS# MDHR2046320Listed by: LONG & FOSTER REAL ESTATE, INC. - New
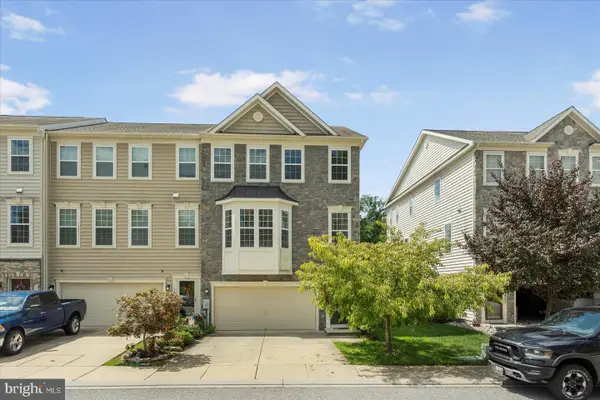 $534,900Active4 beds 4 baths3,016 sq. ft.
$534,900Active4 beds 4 baths3,016 sq. ft.1659 Livingston Dr, BEL AIR, MD 21015
MLS# MDHR2046322Listed by: MARYLAND REALTY COMPANY
