1309-l Sheridan Pl #101, BEL AIR, MD 21015
Local realty services provided by:Better Homes and Gardens Real Estate Valley Partners
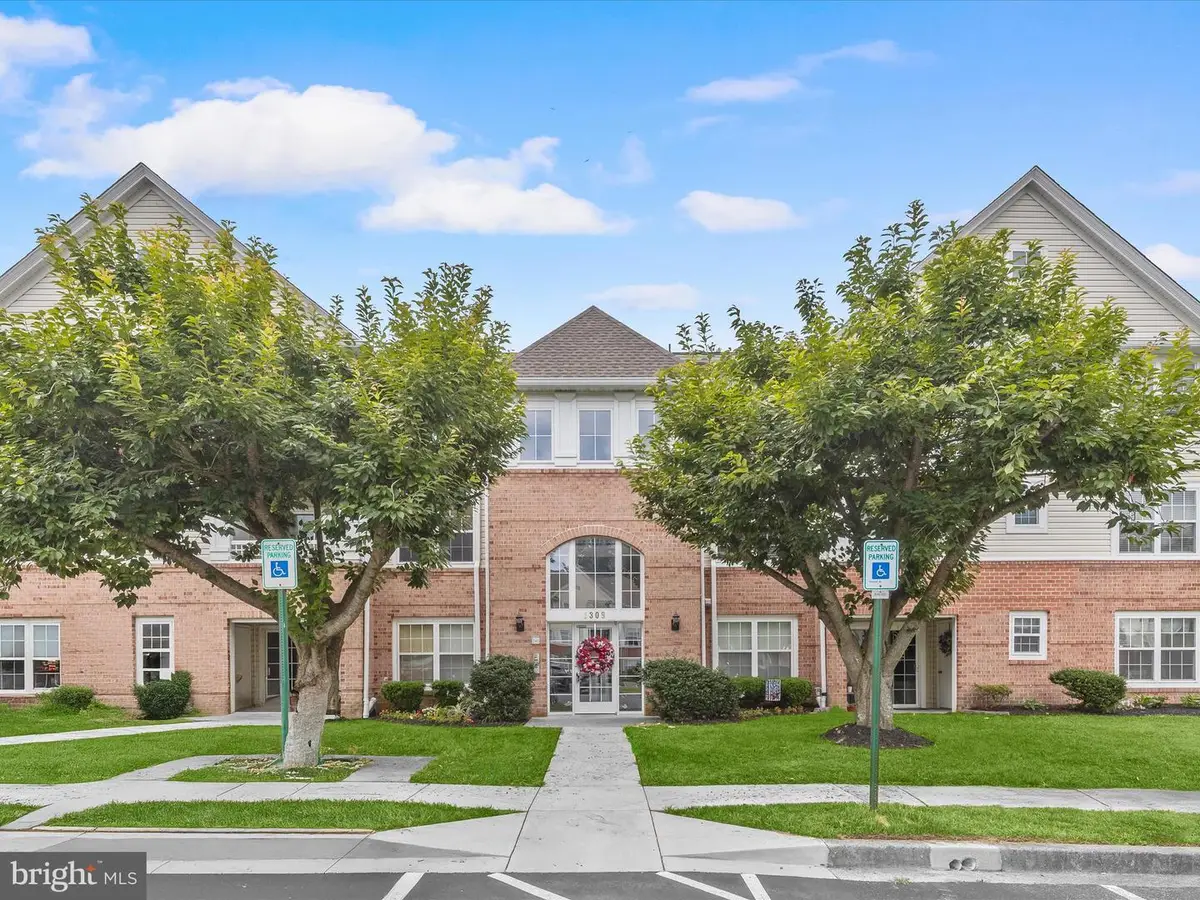
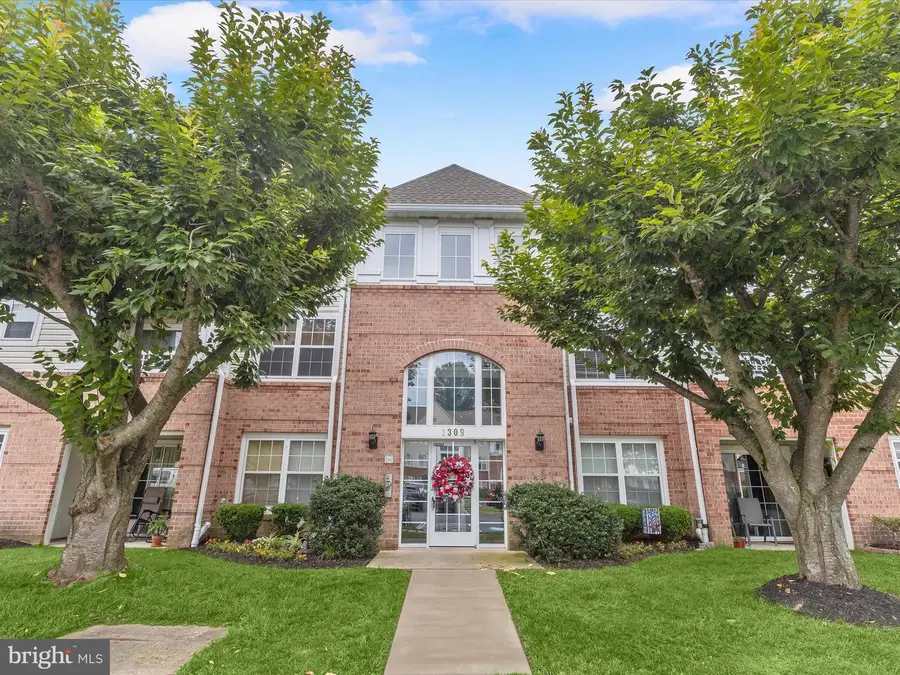
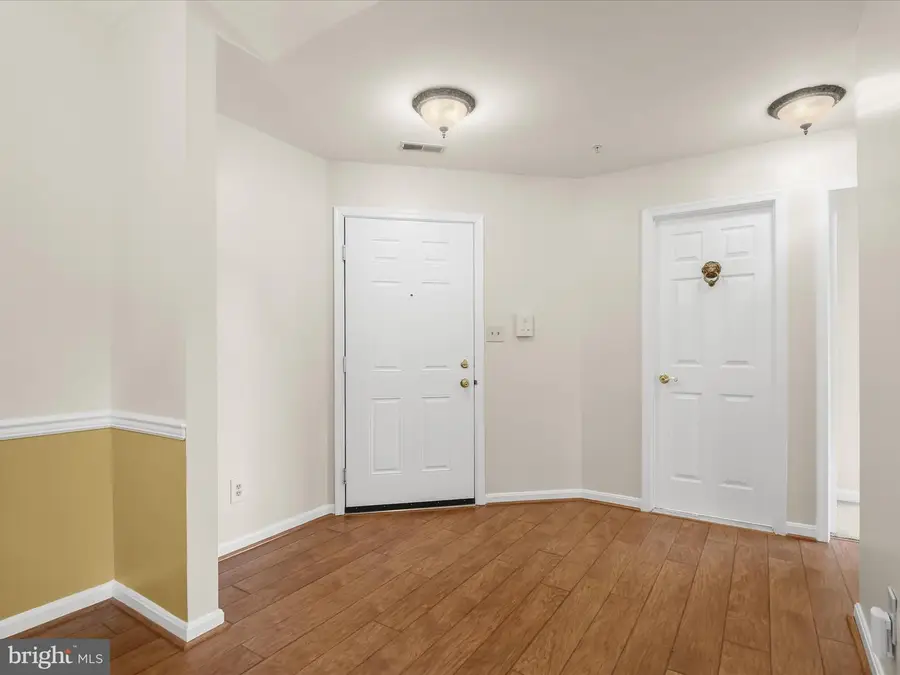
1309-l Sheridan Pl #101,BEL AIR, MD 21015
$242,000
- 3 Beds
- 2 Baths
- 1,150 sq. ft.
- Condominium
- Active
Listed by:deborah l may
Office:northrop realty
MLS#:MDHR2044710
Source:BRIGHTMLS
Price summary
- Price:$242,000
- Price per sq. ft.:$210.43
- Monthly HOA dues:$325
About this home
Discover this rare 3-bedroom, 2-bath condo that blends comfort, character, and convenience. From the moment you enter, wood-inspired vinyl plank flooring and a calming color palette set a welcoming tone throughout the open layout. The foyer flows effortlessly into a bright dining area, accented by chair rail molding, a striking chandelier, and a soaring vaulted ceiling that continues into the adjacent living room. Here, a cozy gas fireplace anchors an accent wall, while sliding doors open to a private balcony overlooking mature trees—perfect for enjoying gentle breezes and quiet moments. The eat-in kitchen features upgraded Corian countertops, a decorative backsplash, stainless steel appliances including a Bosch dishwasher, and a pantry for added storage. A vaulted ceiling and corner windows in the breakfast nook fill the space with natural light. The spacious primary suite is complemented by two additional bedrooms, each with ceiling fans and plush carpeting. A dedicated laundry area and utility room complete the interior. So many updates such as newer appliances — refrigerator (2024), dishwasher (2021) — plus a new building roof (2022), all offering added peace of mind and long-term value. Enjoy access to community amenities, including a beautiful clubhouse, gym, tennis courts, and a sparkling pool, all while being just minutes from the charming shops and restaurants of downtown Bel Air, and conveniently located near I-95 and I-695. This inviting condo offers the best of low-maintenance living in a prime location. Note: Select interior photos have been virtually staged.
Contact an agent
Home facts
- Year built:1996
- Listing Id #:MDHR2044710
- Added:36 day(s) ago
- Updated:August 14, 2025 at 01:41 PM
Rooms and interior
- Bedrooms:3
- Total bathrooms:2
- Full bathrooms:2
- Living area:1,150 sq. ft.
Heating and cooling
- Cooling:Ceiling Fan(s)
- Heating:Forced Air, Natural Gas
Structure and exterior
- Year built:1996
- Building area:1,150 sq. ft.
Schools
- High school:C. MILTON WRIGHT
- Middle school:SOUTHAMPTON
- Elementary school:PROSPECT MILL
Utilities
- Water:Public
- Sewer:Public Sewer
Finances and disclosures
- Price:$242,000
- Price per sq. ft.:$210.43
- Tax amount:$1,962 (2024)
New listings near 1309-l Sheridan Pl #101
- New
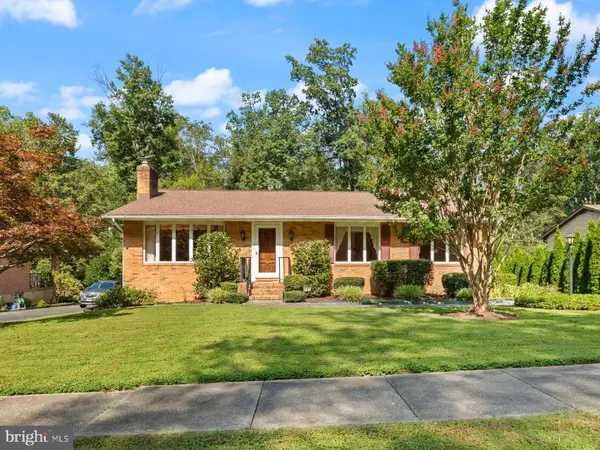 $450,000Active3 beds 3 baths1,564 sq. ft.
$450,000Active3 beds 3 baths1,564 sq. ft.702 Ponderosa Dr, BEL AIR, MD 21014
MLS# MDHR2046034Listed by: AMERICAN PREMIER REALTY, LLC - Coming Soon
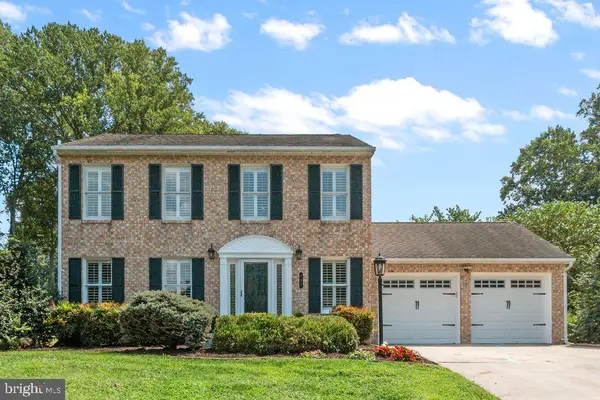 $535,000Coming Soon4 beds 3 baths
$535,000Coming Soon4 beds 3 baths727 Grady Ln, BEL AIR, MD 21014
MLS# MDHR2046264Listed by: BERKSHIRE HATHAWAY HOMESERVICES PENFED REALTY - Coming Soon
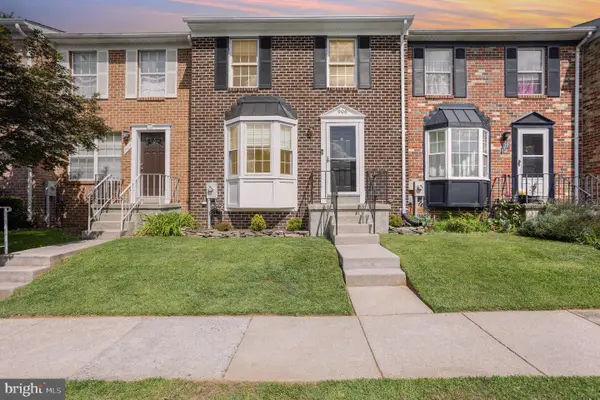 $314,700Coming Soon4 beds 2 baths
$314,700Coming Soon4 beds 2 baths906 Richwood Rd, BEL AIR, MD 21014
MLS# MDHR2046334Listed by: EQUITY MID ATLANTIC REAL ESTATE LLC 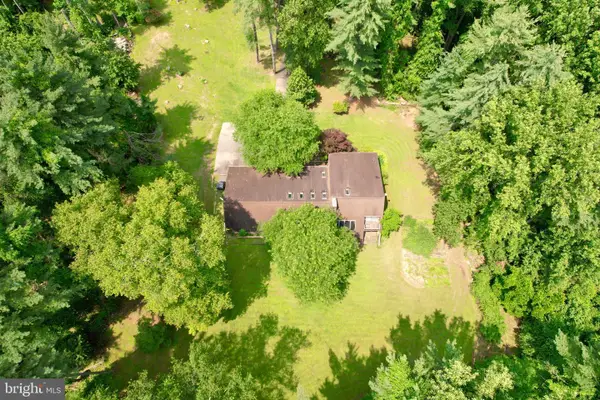 $899,333Active11.65 Acres
$899,333Active11.65 Acres603 E Wheel Rd #(11.65 Acres), BEL AIR, MD 21015
MLS# MDHR2045918Listed by: WEICHERT, REALTORS - DIANA REALTY- Coming Soon
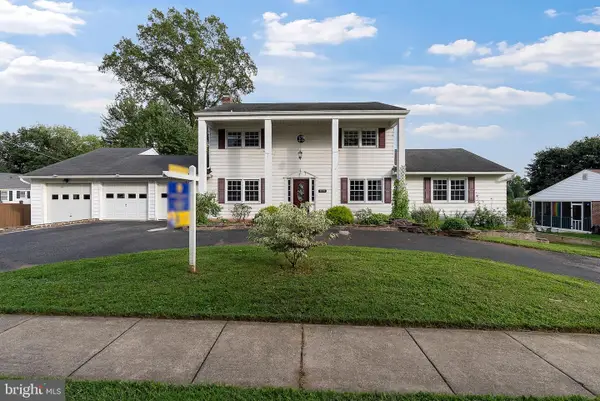 $585,000Coming Soon4 beds 3 baths
$585,000Coming Soon4 beds 3 baths219 Hall St, BEL AIR, MD 21014
MLS# MDHR2046230Listed by: CUMMINGS & CO REALTORS - Coming Soon
 $474,900Coming Soon3 beds 4 baths
$474,900Coming Soon3 beds 4 baths900 Creek Park Rd, BEL AIR, MD 21014
MLS# MDHR2046320Listed by: LONG & FOSTER REAL ESTATE, INC. - New
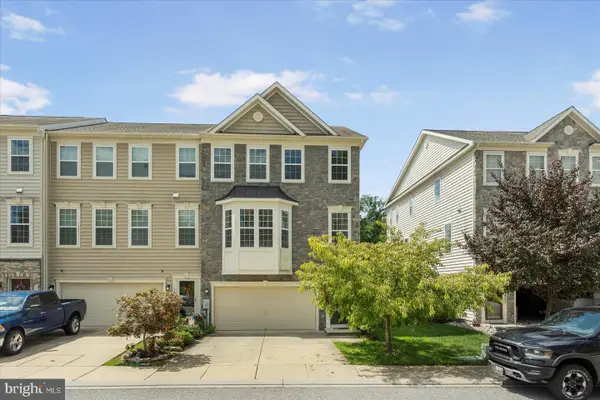 $534,900Active4 beds 4 baths3,016 sq. ft.
$534,900Active4 beds 4 baths3,016 sq. ft.1659 Livingston Dr, BEL AIR, MD 21015
MLS# MDHR2046322Listed by: MARYLAND REALTY COMPANY - Coming Soon
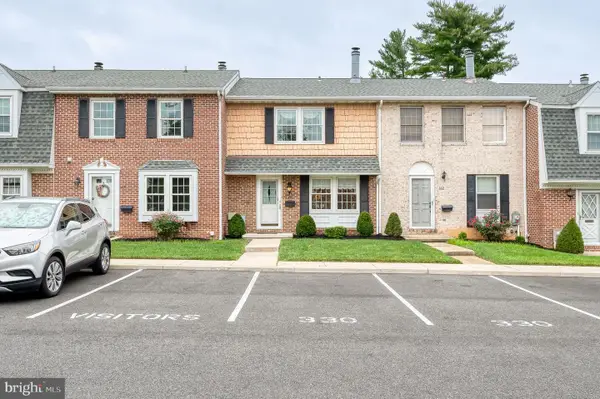 $285,000Coming Soon3 beds 4 baths
$285,000Coming Soon3 beds 4 baths330 Harlan Sq #a-6, BEL AIR, MD 21014
MLS# MDHR2045818Listed by: AMERICAN PREMIER REALTY, LLC - Open Sat, 12 to 2pmNew
 $895,000Active4 beds 3 baths3,722 sq. ft.
$895,000Active4 beds 3 baths3,722 sq. ft.1610 Stannis Ct, BEL AIR, MD 21015
MLS# MDHR2046228Listed by: GARCEAU REALTY - New
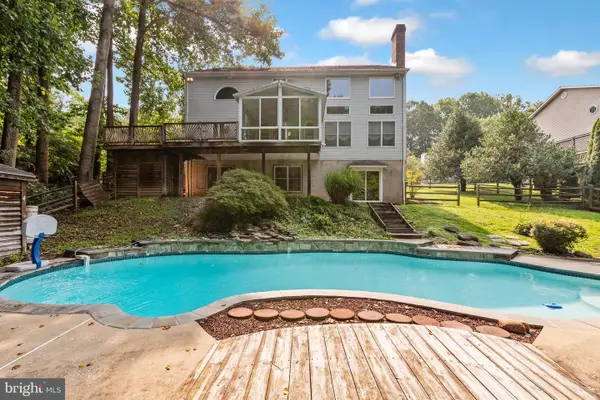 $724,900Active5 beds 4 baths4,636 sq. ft.
$724,900Active5 beds 4 baths4,636 sq. ft.706 Grady Ln, BEL AIR, MD 21014
MLS# MDHR2046226Listed by: COLDWELL BANKER REALTY
