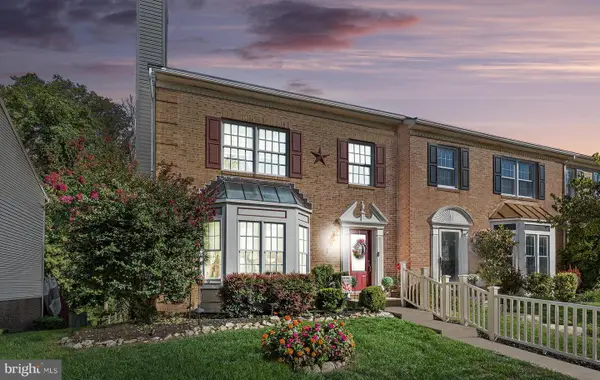1310 Sheridan Pl #301, Bel Air, MD 21015
Local realty services provided by:Better Homes and Gardens Real Estate Cassidon Realty
Listed by:sean ussery
Office:century 21 new millennium
MLS#:MDHR2046118
Source:BRIGHTMLS
Price summary
- Price:$199,999
- Price per sq. ft.:$190.48
About this home
TOP-FLOOR PENTHOUSE in Taylor Ridge!
Welcome to Unit 301 — a bright, spacious, and move-in-ready 2 bed / 2 bath condo in one of Bel Air’s most sought-after communities. This top-floor unit offers an open-concept layout with abundant natural light from your private balcony.
The kitchen flows seamlessly into the living and dining areas, while the owner’s suite features a generous walk-in closet and private bath. Enjoy the peace and privacy of penthouse living with the convenience of condo amenities, including a community pool, tennis courts, fitness center and pet-friendly policies (no age restrictions!).
Located just minutes from shopping, dining, parks, and major commuter routes — everything you need is right at your doorstep.
Priced to sell and available for immediate move-in! You won't find another deal like this! Don’t miss this rare opportunity — schedule your showing today!
Contact an agent
Home facts
- Year built:1994
- Listing ID #:MDHR2046118
- Added:54 day(s) ago
- Updated:October 01, 2025 at 07:32 AM
Rooms and interior
- Bedrooms:2
- Total bathrooms:2
- Full bathrooms:2
- Living area:1,050 sq. ft.
Heating and cooling
- Cooling:Ceiling Fan(s), Central A/C
- Heating:Forced Air, Natural Gas
Structure and exterior
- Roof:Asphalt
- Year built:1994
- Building area:1,050 sq. ft.
Schools
- High school:C. MILTON WRIGHT
- Middle school:SOUTHAMPTON
- Elementary school:PROSPECT MILL
Utilities
- Water:Public
- Sewer:Public Sewer
Finances and disclosures
- Price:$199,999
- Price per sq. ft.:$190.48
- Tax amount:$1,907 (2024)
New listings near 1310 Sheridan Pl #301
- Coming Soon
 $415,000Coming Soon4 beds 4 baths
$415,000Coming Soon4 beds 4 baths1358 Merry Hill Ct, BEL AIR, MD 21015
MLS# MDHR2048068Listed by: COMPASS - New
 $399,999Active5 beds 3 baths2,394 sq. ft.
$399,999Active5 beds 3 baths2,394 sq. ft.1516 Cedarwood Dr, BEL AIR, MD 21014
MLS# MDHR2048202Listed by: YOUR HOME SOLD GUARANTEED REALTY - Coming SoonOpen Sat, 11am to 12:30pm
 $699,000Coming Soon4 beds 3 baths
$699,000Coming Soon4 beds 3 baths584 Felix Ct, BEL AIR, MD 21014
MLS# MDHR2048144Listed by: ADVANCE REALTY, INC. - Coming SoonOpen Sun, 11:30am to 1:30pm
 $563,000Coming Soon4 beds 2 baths
$563,000Coming Soon4 beds 2 baths306 Fox Hound Ct, BEL AIR, MD 21015
MLS# MDHR2048160Listed by: SAMSON PROPERTIES - New
 $170,000Active2 beds 2 baths
$170,000Active2 beds 2 baths130-l Royal Oak Dr #130-l, BEL AIR, MD 21015
MLS# MDHR2047976Listed by: KELLER WILLIAMS GATEWAY LLC - New
 $420,000Active2 beds 3 baths1,799 sq. ft.
$420,000Active2 beds 3 baths1,799 sq. ft.636 Wallingford Rd #2c, BEL AIR, MD 21014
MLS# MDHR2047996Listed by: LONG & FOSTER REAL ESTATE, INC. - Coming Soon
 $420,000Coming Soon3 beds 2 baths
$420,000Coming Soon3 beds 2 baths752 Roland Ave, BEL AIR, MD 21014
MLS# MDHR2048096Listed by: CUMMINGS & CO REALTORS - Open Sun, 12 to 2pmNew
 $649,900Active5 beds 4 baths3,770 sq. ft.
$649,900Active5 beds 4 baths3,770 sq. ft.505 Adelaide Ln, BEL AIR, MD 21015
MLS# MDHR2048080Listed by: LONG & FOSTER REAL ESTATE, INC.  $315,000Pending2 beds 2 baths960 sq. ft.
$315,000Pending2 beds 2 baths960 sq. ft.103 S Reed St, BEL AIR, MD 21014
MLS# MDHR2048014Listed by: COLDWELL BANKER REALTY- Coming Soon
 $383,500Coming Soon3 beds 3 baths
$383,500Coming Soon3 beds 3 baths233 Burkwood Ct, BEL AIR, MD 21015
MLS# MDHR2047914Listed by: NEXTHOME FORWARD
