1323 Artists Ln, BEL AIR, MD 21015
Local realty services provided by:Better Homes and Gardens Real Estate Maturo
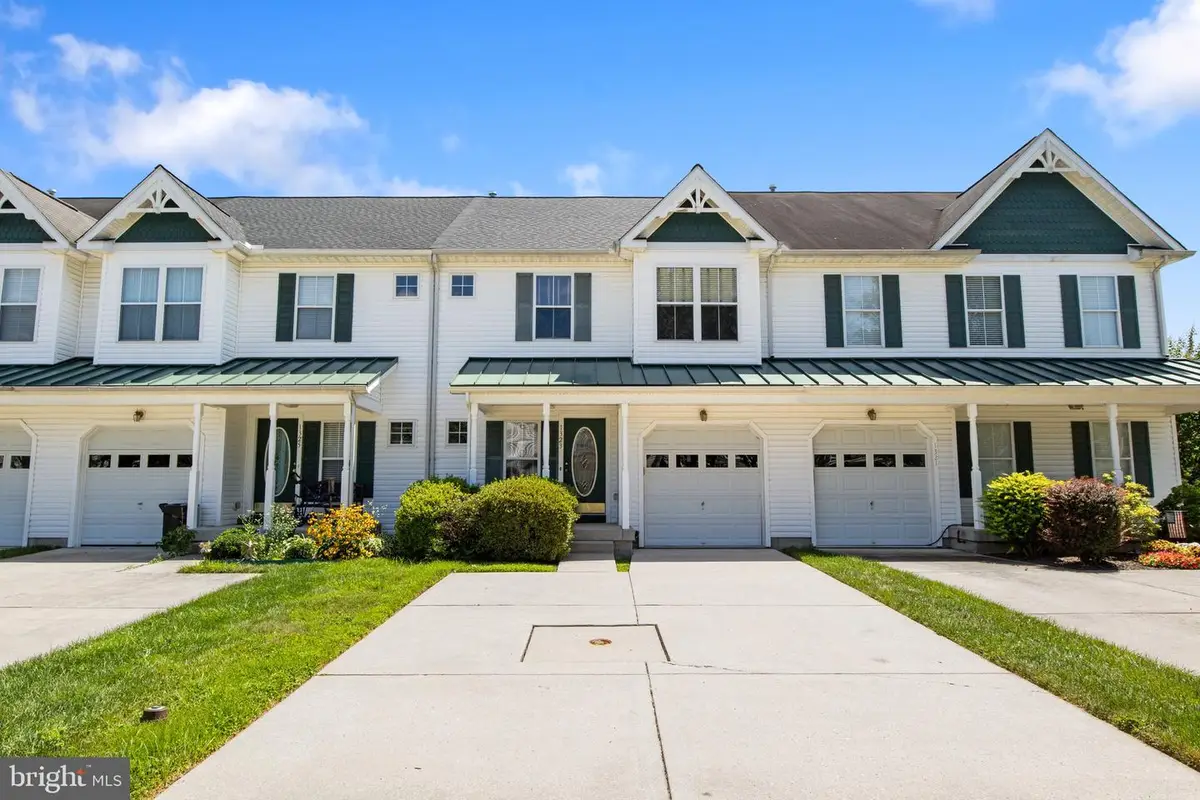

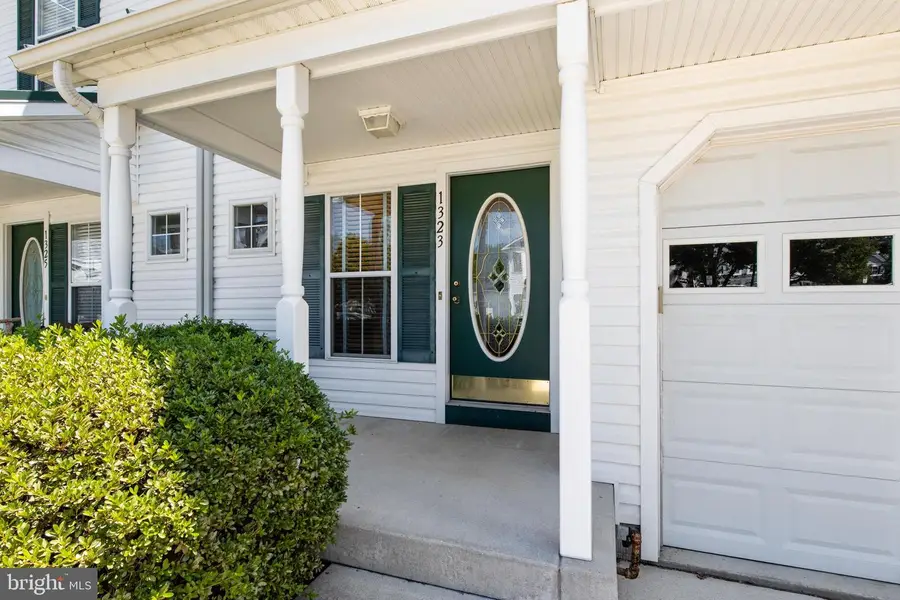
1323 Artists Ln,BEL AIR, MD 21015
$379,900
- 3 Beds
- 3 Baths
- 1,957 sq. ft.
- Townhouse
- Pending
Listed by:tim salla
Office:berkshire hathaway homeservices homesale realty
MLS#:MDHR2045812
Source:BRIGHTMLS
Price summary
- Price:$379,900
- Price per sq. ft.:$194.12
- Monthly HOA dues:$65.33
About this home
Welcome to 1323 Artists Ln, nestled in the highly sought-after Victorian Square community of Bel Air! This spacious 3-bedroom, 2.5-bath townhome offers the perfect blend of comfort, style, and convenience—just minutes from parks, shopping, restaurants and downtown charm.
The open-concept main level is perfect for everyday living and entertaining, featuring a bright and functional kitchen equipped with stainless steel appliances, an oversized sink, and upgraded countertops. The space flows seamlessly to a large composite deck with steps leading to a serene, tree-lined backyard—your private outdoor retreat. A convenient half bath completes the main level.
Upstairs, you’ll find three generously sized bedrooms, including a spacious primary suite with a large walk-in closet and a luxurious en suite bath—complete with soaking tub, separate shower, and dual vanities. A second full bath and a dedicated laundry room with a utility sink add ease to everyday living.
The walk-out lower level is bathed in natural light and offers incredible potential. With rough-ins for a full or half bath, it’s ready to be transformed into additional living space—a fourth bedroom, rec room, home gym, or office—the possibilities are endless.
Key updates include a roof that’s less than 2 years old, two AC systems both under 10 years old, and a water heater that’s less than 3 years old. Enjoy the convenience of an oversized 1-car garage and a driveway with parking for four.
Located less than a mile from scenic Bynum Run Park and just 2 miles from historic downtown Bel Air, this home combines suburban tranquility with unbeatable accessibility.
Don’t miss this opportunity to own in one of Bel Air’s most coveted neighborhoods!
Contact an agent
Home facts
- Year built:2004
- Listing Id #:MDHR2045812
- Added:16 day(s) ago
- Updated:August 15, 2025 at 07:30 AM
Rooms and interior
- Bedrooms:3
- Total bathrooms:3
- Full bathrooms:2
- Half bathrooms:1
- Living area:1,957 sq. ft.
Heating and cooling
- Cooling:Central A/C
- Heating:Forced Air, Natural Gas
Structure and exterior
- Year built:2004
- Building area:1,957 sq. ft.
- Lot area:0.07 Acres
Schools
- High school:C. MILTON WRIGHT
- Middle school:SOUTHAMPTON
- Elementary school:PROSPECT MILL
Utilities
- Water:Public
- Sewer:Public Sewer
Finances and disclosures
- Price:$379,900
- Price per sq. ft.:$194.12
- Tax amount:$3,115 (2024)
New listings near 1323 Artists Ln
- Coming Soon
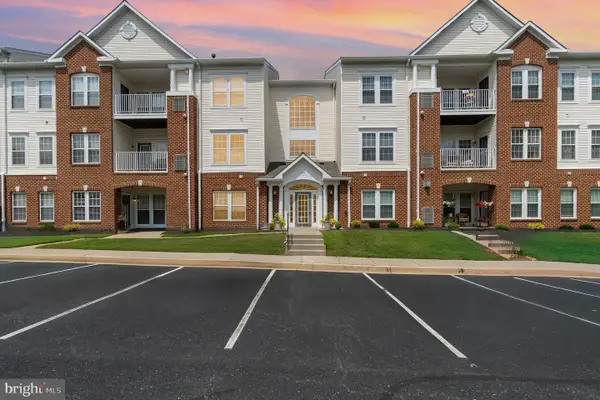 $260,000Coming Soon2 beds 2 baths
$260,000Coming Soon2 beds 2 baths1120-b Spalding Dr #14, BEL AIR, MD 21014
MLS# MDHR2046298Listed by: AMERICAN PREMIER REALTY, LLC - Coming Soon
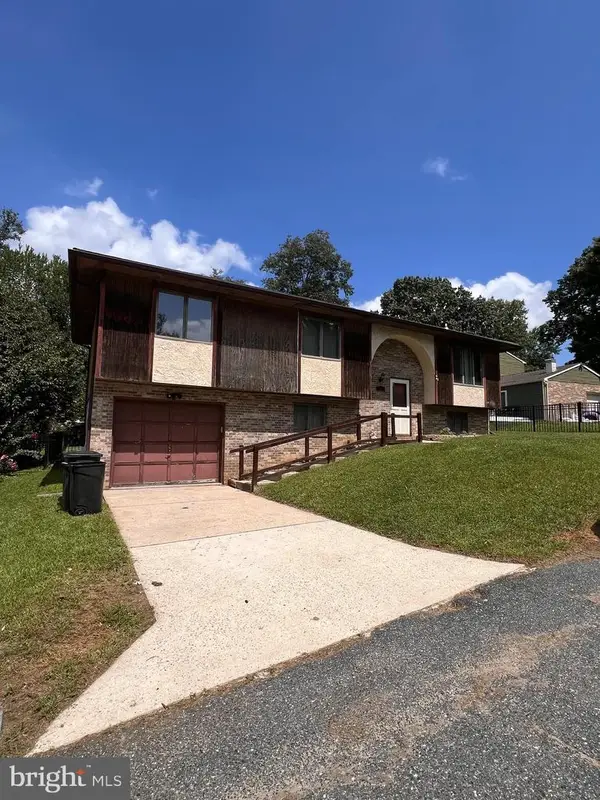 $350,000Coming Soon3 beds 2 baths
$350,000Coming Soon3 beds 2 baths4 Dewberry Way, BEL AIR, MD 21014
MLS# MDHR2046368Listed by: AMERICAN PREMIER REALTY, LLC - New
 $395,000Active2 beds 1 baths916 sq. ft.
$395,000Active2 beds 1 baths916 sq. ft.129 Wallace St, BEL AIR, MD 21014
MLS# MDHR2046406Listed by: O'NEILL ENTERPRISES REALTY - New
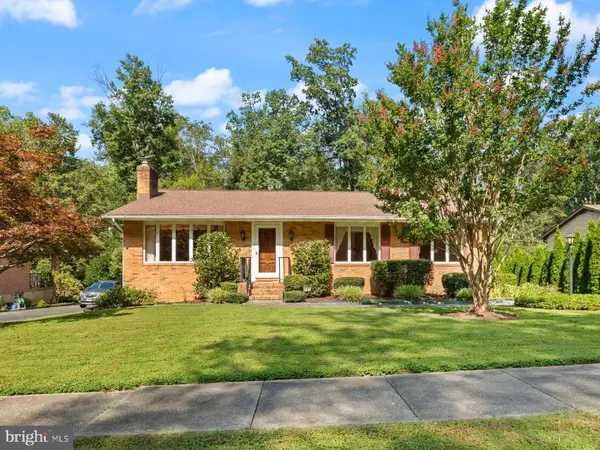 $450,000Active3 beds 3 baths1,564 sq. ft.
$450,000Active3 beds 3 baths1,564 sq. ft.702 Ponderosa Dr, BEL AIR, MD 21014
MLS# MDHR2046034Listed by: AMERICAN PREMIER REALTY, LLC - Coming Soon
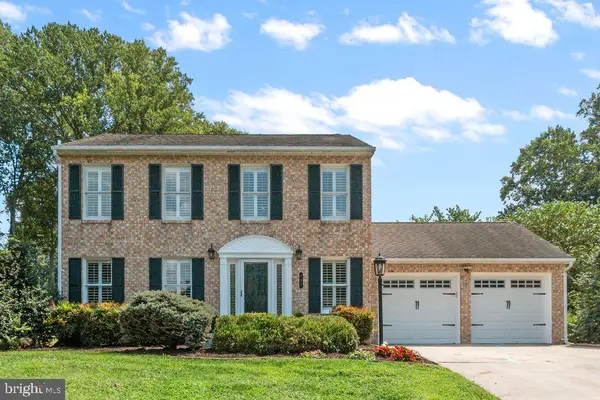 $535,000Coming Soon4 beds 3 baths
$535,000Coming Soon4 beds 3 baths727 Grady Ln, BEL AIR, MD 21014
MLS# MDHR2046264Listed by: BERKSHIRE HATHAWAY HOMESERVICES PENFED REALTY - Coming Soon
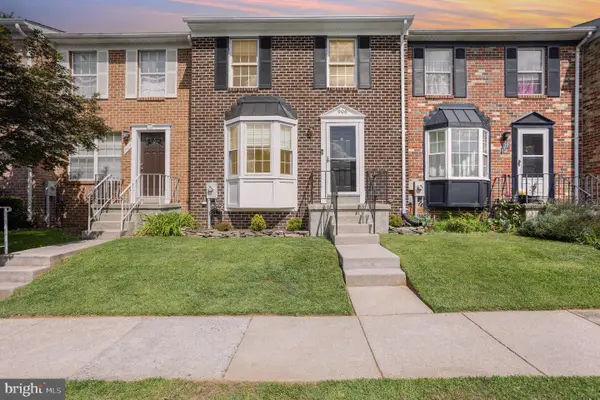 $314,700Coming Soon4 beds 2 baths
$314,700Coming Soon4 beds 2 baths906 Richwood Rd, BEL AIR, MD 21014
MLS# MDHR2046334Listed by: EQUITY MID ATLANTIC REAL ESTATE LLC 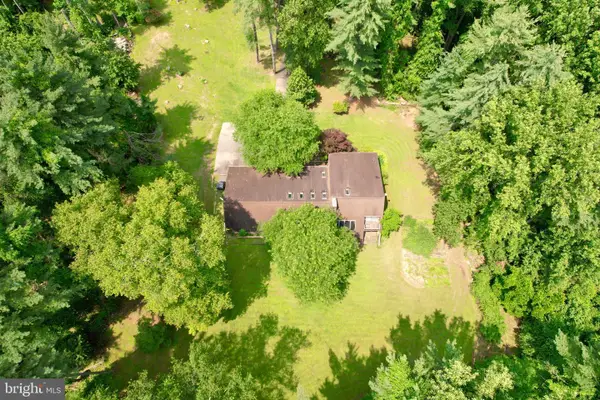 $899,333Active11.65 Acres
$899,333Active11.65 Acres603 E Wheel Rd #(11.65 Acres), BEL AIR, MD 21015
MLS# MDHR2045918Listed by: WEICHERT, REALTORS - DIANA REALTY- Coming Soon
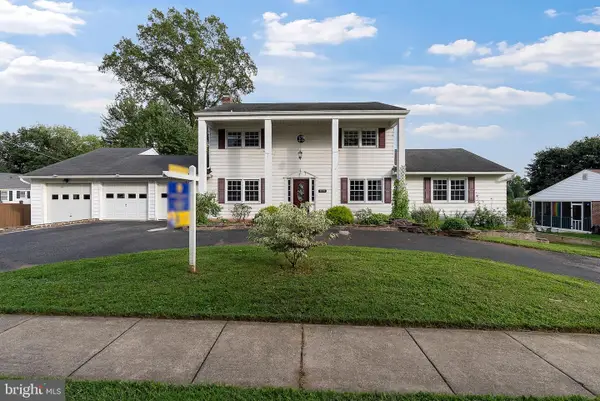 $585,000Coming Soon4 beds 3 baths
$585,000Coming Soon4 beds 3 baths219 Hall St, BEL AIR, MD 21014
MLS# MDHR2046230Listed by: CUMMINGS & CO REALTORS - Coming Soon
 $474,900Coming Soon3 beds 4 baths
$474,900Coming Soon3 beds 4 baths900 Creek Park Rd, BEL AIR, MD 21014
MLS# MDHR2046320Listed by: LONG & FOSTER REAL ESTATE, INC. - New
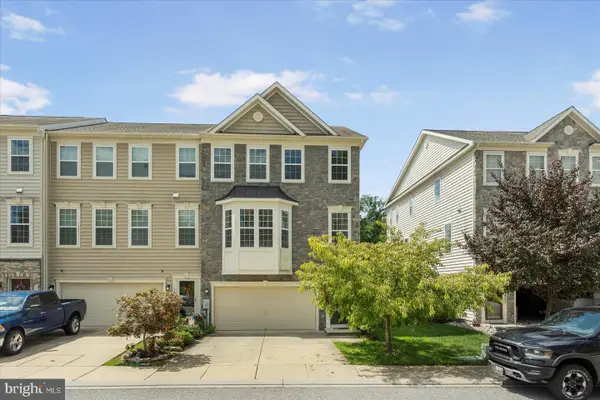 $534,900Active4 beds 4 baths3,016 sq. ft.
$534,900Active4 beds 4 baths3,016 sq. ft.1659 Livingston Dr, BEL AIR, MD 21015
MLS# MDHR2046322Listed by: MARYLAND REALTY COMPANY
