1518 Windwood Rd, Bel Air, MD 21015
Local realty services provided by:Better Homes and Gardens Real Estate GSA Realty
1518 Windwood Rd,Bel Air, MD 21015
$900,000
- 4 Beds
- 5 Baths
- 6,369 sq. ft.
- Single family
- Pending
Listed by:laura m snyder
Office:american premier realty, llc.
MLS#:MDHR2046522
Source:BRIGHTMLS
Price summary
- Price:$900,000
- Price per sq. ft.:$141.31
- Monthly HOA dues:$65.92
About this home
This stunning Stone Ridge home shows like a model, offering exceptional upgrades inside and out. Enjoy professional landscaping and an inground pool (chlorine / concrete) that creates a true outdoor oasis. Step into the impressive two-story foyer with marble flooring that leads to gleaming hardwoods throughout the much of the main level. The living room with a bay window and the elegant dining room with a tray ceiling both feature crown molding and decorative columns. The two-story family room boasts a gas fireplace and built-in shelving, while the eat-in kitchen offers 42-inch white cabinetry, a center island, and direct access to the sunroom addition with sun tunnels, its own climate control, and an exit to the fenced backyard. The laundry is on main level for added convenience. You'll find surround sound and an intercom system as well. Upstairs, the expansive primary suite features a tray ceiling, a sitting room, a large walk-in closet, and a luxurious bath with dual vanities. The second bedroom includes a private full bath and walk-in closet, while the third and fourth bedrooms share another full bath. The lower level is an entertainer’s dream, complete with a recreation room featuring a gas fireplace, a wet bar with dishwasher and mini fridge, a full bath, a workout room, and a storage/workshop area. Main level laundry adds convenience to this exceptional home. There are three HVAC zones.
Contact an agent
Home facts
- Year built:2002
- Listing ID #:MDHR2046522
- Added:50 day(s) ago
- Updated:October 12, 2025 at 07:23 AM
Rooms and interior
- Bedrooms:4
- Total bathrooms:5
- Full bathrooms:4
- Half bathrooms:1
- Living area:6,369 sq. ft.
Heating and cooling
- Cooling:Ceiling Fan(s), Central A/C, Programmable Thermostat, Zoned
- Heating:Forced Air, Natural Gas, Programmable Thermostat, Zoned
Structure and exterior
- Roof:Architectural Shingle
- Year built:2002
- Building area:6,369 sq. ft.
- Lot area:0.31 Acres
Schools
- High school:C. MILTON WRIGHT
- Middle school:SOUTHAMPTON
- Elementary school:FOUNTAIN GREEN
Utilities
- Water:Public
- Sewer:Public Sewer
Finances and disclosures
- Price:$900,000
- Price per sq. ft.:$141.31
- Tax amount:$7,024 (2024)
New listings near 1518 Windwood Rd
- Coming Soon
 $59,900Coming Soon3 beds 2 baths
$59,900Coming Soon3 beds 2 baths402 Underwood Circle, BEL AIR, MD 21014
MLS# MDHR2048490Listed by: CUMMINGS & CO REALTORS - Coming Soon
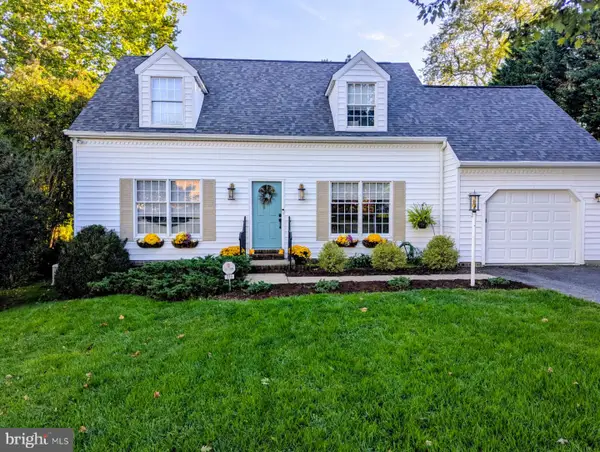 $539,900Coming Soon3 beds 3 baths
$539,900Coming Soon3 beds 3 baths315 Harlan St, BEL AIR, MD 21014
MLS# MDHR2048584Listed by: EXIT PREFERRED REALTY, LLC - Coming Soon
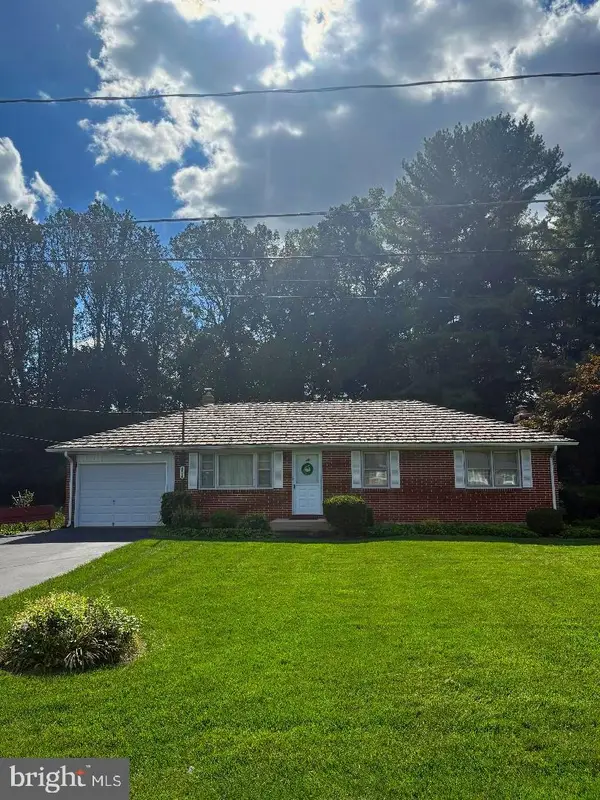 $379,900Coming Soon3 beds 1 baths
$379,900Coming Soon3 beds 1 baths1012 Winfield Dr, BEL AIR, MD 21015
MLS# MDHR2048564Listed by: SAMSON PROPERTIES - New
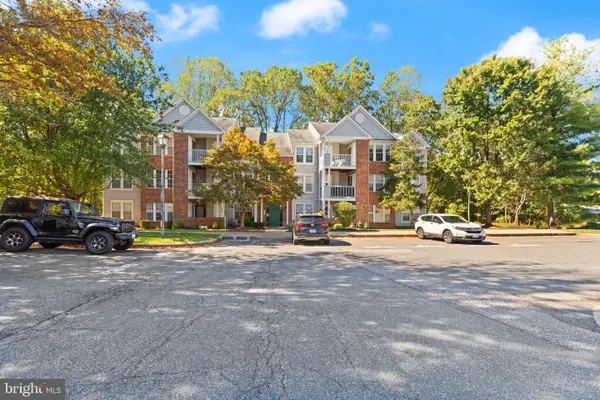 $215,000Active2 beds 2 baths1,030 sq. ft.
$215,000Active2 beds 2 baths1,030 sq. ft.1004-b Downing Ct #16, BEL AIR, MD 21014
MLS# MDHR2048548Listed by: CUMMINGS & CO REALTORS - Coming Soon
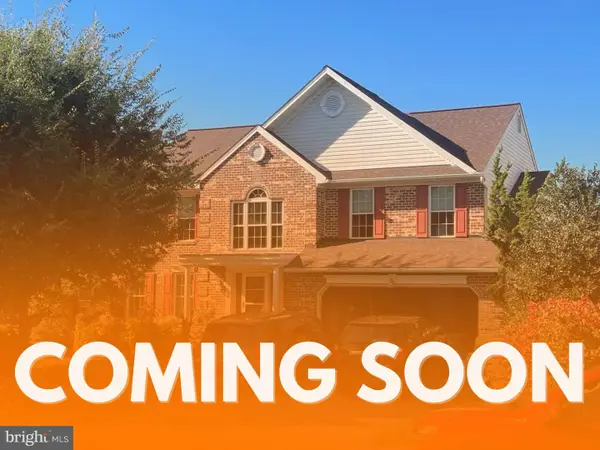 $650,000Coming Soon4 beds 4 baths
$650,000Coming Soon4 beds 4 baths1108 Parthenon Ct, BEL AIR, MD 21015
MLS# MDHR2048526Listed by: COMPASS HOME GROUP, LLC - Coming Soon
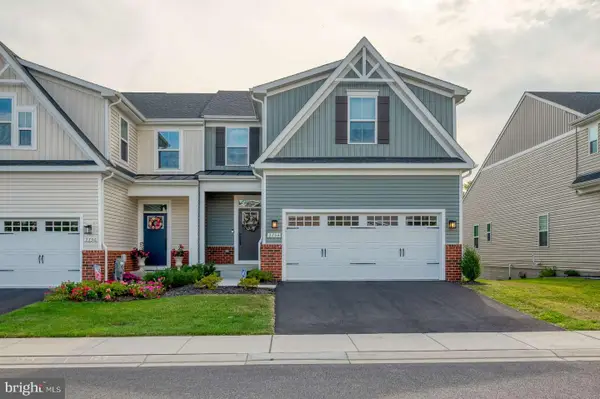 $595,000Coming Soon3 beds 3 baths
$595,000Coming Soon3 beds 3 baths2754 Quicksilver Way, BEL AIR, MD 21015
MLS# MDHR2048544Listed by: HOMEZU BY SIMPLE CHOICE - New
 $289,900Active2 beds 2 baths1,310 sq. ft.
$289,900Active2 beds 2 baths1,310 sq. ft.1307-g Scottsdale Dr #317, BEL AIR, MD 21015
MLS# MDHR2048536Listed by: MJL REALTY LLC - New
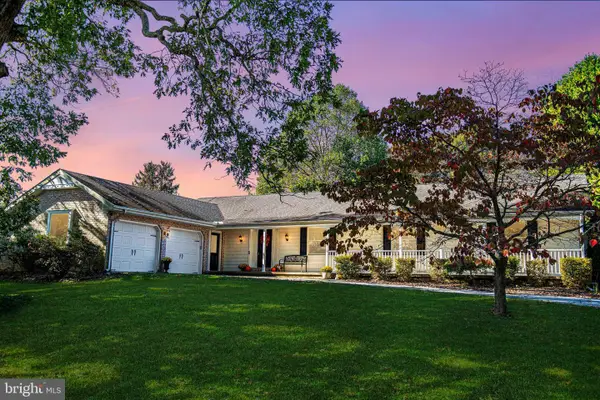 $575,000Active4 beds 2 baths2,556 sq. ft.
$575,000Active4 beds 2 baths2,556 sq. ft.416 Greer Rd, BEL AIR, MD 21015
MLS# MDHR2047486Listed by: COMPASS HOME GROUP, LLC - Coming Soon
 $659,900Coming Soon-- beds -- baths
$659,900Coming Soon-- beds -- baths1714 Sable Ct, BEL AIR, MD 21014
MLS# MDHR2048484Listed by: LONG & FOSTER REAL ESTATE, INC. - Coming Soon
 $559,900Coming Soon4 beds 3 baths
$559,900Coming Soon4 beds 3 baths2415 Cool Spring Rd, BEL AIR, MD 21015
MLS# MDHR2048486Listed by: COLDWELL BANKER REALTY
