1614 Livingston Dr, Bel Air, MD 21015
Local realty services provided by:Better Homes and Gardens Real Estate Cassidon Realty
Listed by: michelle m kahl
Office: coldwell banker realty
MLS#:MDHR2044470
Source:BRIGHTMLS
Price summary
- Price:$475,000
- Price per sq. ft.:$198.5
- Monthly HOA dues:$68
About this home
Price Improvement!
Experience Luxury Townhome Living in Prospect Green – Bel Air
Welcome to this 4 Bedroom, 3.5 Bath townhome with a 2-car garage, nestled in the highly sought-after Prospect Green community. Surrounded by mature privacy trees, this home offers both tranquility and convenience.
Step into a beautifully designed kitchen featuring an oversized granite island, stainless steel appliances, and hardwood floors throughout the main level. Enjoy peaceful mornings or relaxing evenings on your maintenance-free Trex and vinyl deck.
The spacious Primary Bedroom boasts a luxurious en-suite with a stand-alone shower, double vanity, large walk-in closet, and a private toilet area with a door for added comfort. For ultimate convenience, the laundry closet is located just outside the Primary Bedroom.
The finished basement offers flexible living space and can serve as a 4th bedroom, complete with a full bathroom, closet, and sliding doors leading to a cozy outdoor patio. Don’t miss the opportunity to own this exceptional home in one of Bel Air’s most desirable communities!
Contact an agent
Home facts
- Year built:2012
- Listing ID #:MDHR2044470
- Added:238 day(s) ago
- Updated:February 11, 2026 at 08:32 AM
Rooms and interior
- Bedrooms:4
- Total bathrooms:4
- Full bathrooms:3
- Half bathrooms:1
- Living area:2,393 sq. ft.
Heating and cooling
- Cooling:Ceiling Fan(s), Central A/C
- Heating:Heat Pump(s), Natural Gas
Structure and exterior
- Year built:2012
- Building area:2,393 sq. ft.
- Lot area:0.07 Acres
Schools
- High school:C. MILTON WRIGHT
- Middle school:SOUTHAMPTON
- Elementary school:HICKORY
Utilities
- Water:Public
- Sewer:Public Sewer
Finances and disclosures
- Price:$475,000
- Price per sq. ft.:$198.5
- Tax amount:$4,014 (2024)
New listings near 1614 Livingston Dr
- Coming Soon
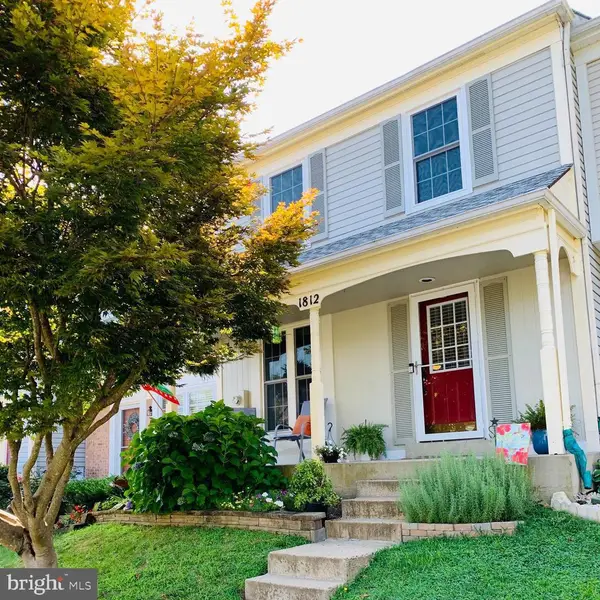 $359,555Coming Soon3 beds 4 baths
$359,555Coming Soon3 beds 4 baths1812 Glendale Ln, BEL AIR, MD 21015
MLS# MDHR2051670Listed by: COLDWELL BANKER REALTY - New
 $174,900Active2 beds 1 baths1,000 sq. ft.
$174,900Active2 beds 1 baths1,000 sq. ft.206-a Crocker Dr, BEL AIR, MD 21014
MLS# MDHR2051516Listed by: COLDWELL BANKER REALTY - Coming Soon
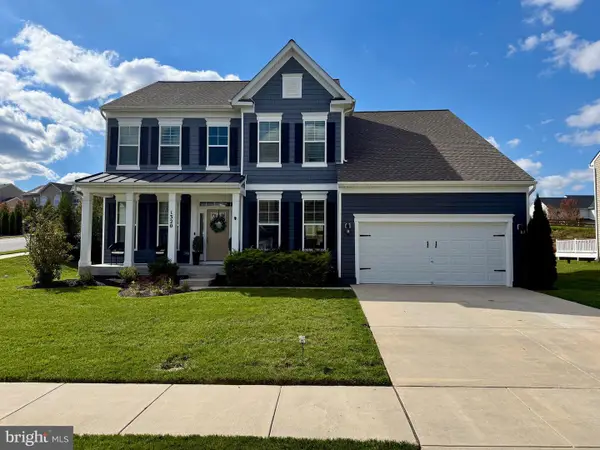 $829,999Coming Soon5 beds 4 baths
$829,999Coming Soon5 beds 4 baths1320 Exmoor Ln, BEL AIR, MD 21015
MLS# MDHR2051626Listed by: LONG & FOSTER REAL ESTATE, INC. - Coming Soon
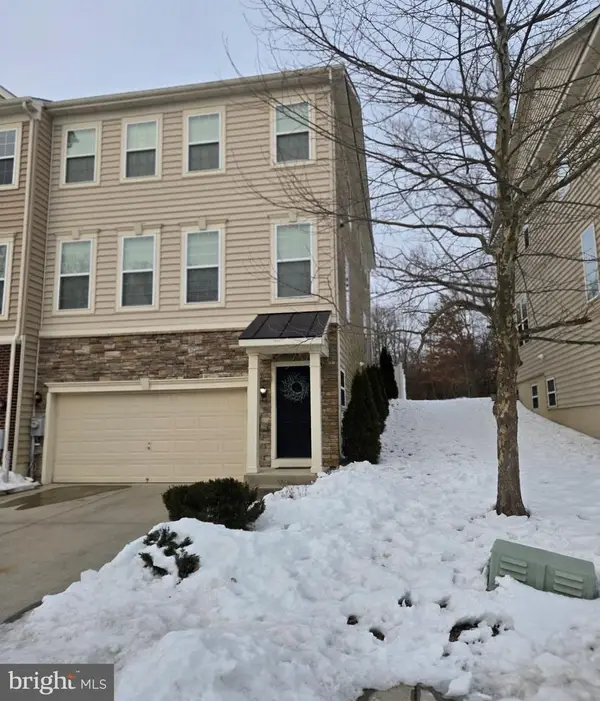 $530,000Coming Soon4 beds 4 baths
$530,000Coming Soon4 beds 4 baths1652 Livingston Dr, BEL AIR, MD 21015
MLS# MDHR2051594Listed by: EXECUHOME REALTY - Coming Soon
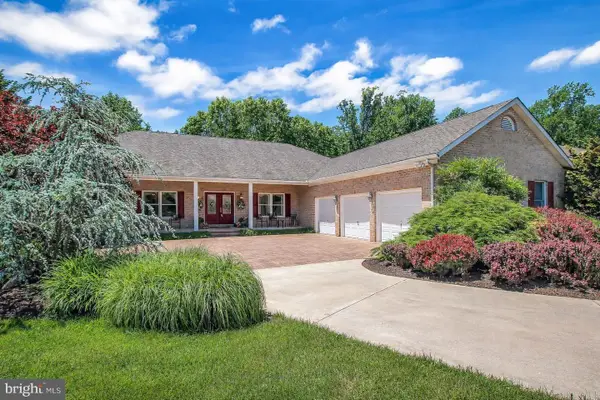 $950,000Coming Soon5 beds 5 baths
$950,000Coming Soon5 beds 5 baths922 Sidehill Dr, BEL AIR, MD 21015
MLS# MDHR2051592Listed by: EXP REALTY, LLC - Coming Soon
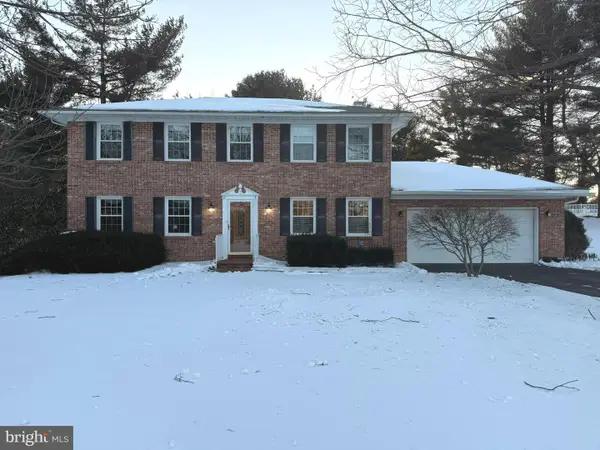 $590,000Coming Soon4 beds 3 baths
$590,000Coming Soon4 beds 3 baths1443 E Macphail Rd, BEL AIR, MD 21015
MLS# MDHR2051514Listed by: CUMMINGS & CO REALTORS - Coming Soon
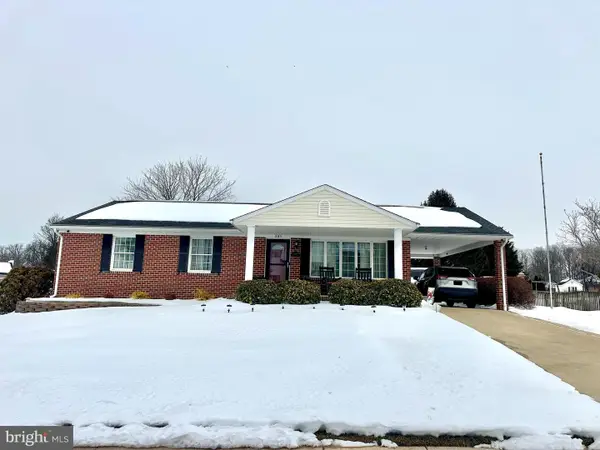 $499,900Coming Soon3 beds 2 baths
$499,900Coming Soon3 beds 2 baths503 Mauser Dr, BEL AIR, MD 21015
MLS# MDHR2051566Listed by: CUMMINGS & CO REALTORS 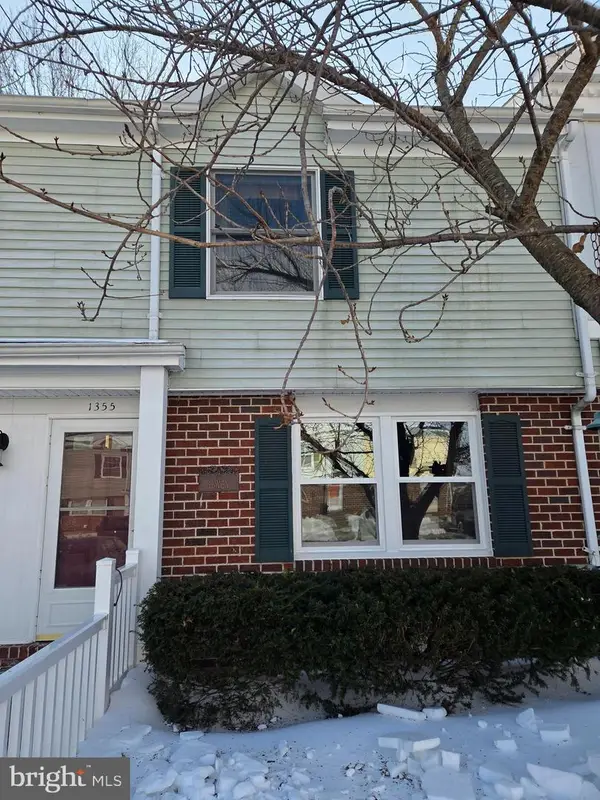 $270,000Pending3 beds 2 baths1,540 sq. ft.
$270,000Pending3 beds 2 baths1,540 sq. ft.1355 Saint Francis Rd, BEL AIR, MD 21014
MLS# MDHR2051454Listed by: CUMMINGS & CO REALTORS- Coming Soon
 $635,000Coming Soon5 beds 3 baths
$635,000Coming Soon5 beds 3 baths1411 Valley Stream Rd, BEL AIR, MD 21014
MLS# MDHR2051510Listed by: LONG & FOSTER REAL ESTATE, INC. - New
 $549,900Active4 beds 3 baths2,426 sq. ft.
$549,900Active4 beds 3 baths2,426 sq. ft.2102 Moorland Dr, BEL AIR, MD 21015
MLS# MDHR2051482Listed by: BERKSHIRE HATHAWAY HOMESERVICES HOMESALE REALTY

