1620 Shady Tree Ct, Bel Air, MD 21015
Local realty services provided by:Better Homes and Gardens Real Estate Community Realty
1620 Shady Tree Ct,Bel Air, MD 21015
$804,999
- 5 Beds
- 3 Baths
- 3,331 sq. ft.
- Single family
- Active
Upcoming open houses
- Sat, Jan 1012:00 pm - 04:00 pm
- Sun, Jan 1112:00 pm - 04:00 pm
Listed by: jay day
Office: lpt realty, llc.
MLS#:MDHR2048366
Source:BRIGHTMLS
Price summary
- Price:$804,999
- Price per sq. ft.:$241.67
- Monthly HOA dues:$115
About this home
Explore this must-see new construction Coronado home, ready for quick move-in! Included features: a covered entry; an inviting great room with an electric fireplace; a smartly planned kitchen showcasing a generous island, a walk-in pantry, and a quiet study with French doors; a main-floor powder room; an impressive primary suite boasting a spacious walk-in closet and a deluxe bath with double sinks, a large walk-in shower, three secondary bedrooms; a shared hall bath; an upstairs laundry with a built-in sink; and a finished basement featuring a rec room, full bath and a bedroom. This could be your dream home! Introducing Roberts Crossing! Located just four miles east of historic downtown Bel Air, this charming community offers its residents easy access to local restaurants, shops, parks, and trails. Additionally, the neighborhood’s close proximity to I-95 allows for a convenient commute to Baltimore, Philadelphia, Washington D.C., and major employers in the area. Model is OPEN but visitors are encouraged to call ahead to be guaranteed a dedicated appointment.
Contact an agent
Home facts
- Year built:2025
- Listing ID #:MDHR2048366
- Added:94 day(s) ago
- Updated:January 09, 2026 at 12:26 PM
Rooms and interior
- Bedrooms:5
- Total bathrooms:3
- Full bathrooms:2
- Half bathrooms:1
- Living area:3,331 sq. ft.
Heating and cooling
- Cooling:Central A/C, Energy Star Cooling System, Programmable Thermostat, Zoned
- Heating:Energy Star Heating System, Forced Air, Heat Pump(s), Natural Gas, Programmable Thermostat, Zoned
Structure and exterior
- Roof:Architectural Shingle
- Year built:2025
- Building area:3,331 sq. ft.
- Lot area:0.2 Acres
Schools
- High school:C MILTON WRIGHT
- Middle school:SOUTHAMPTON
- Elementary school:FOUNTAIN GREEN
Utilities
- Water:Public
- Sewer:Public Sewer
Finances and disclosures
- Price:$804,999
- Price per sq. ft.:$241.67
New listings near 1620 Shady Tree Ct
- New
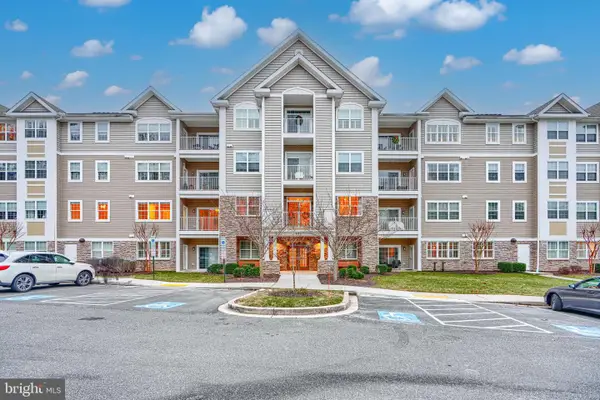 $345,000Active2 beds 2 baths1,428 sq. ft.
$345,000Active2 beds 2 baths1,428 sq. ft.901 Macphail Woods Xing #2j, BEL AIR, MD 21015
MLS# MDHR2050652Listed by: CUMMINGS & CO REALTORS - Coming Soon
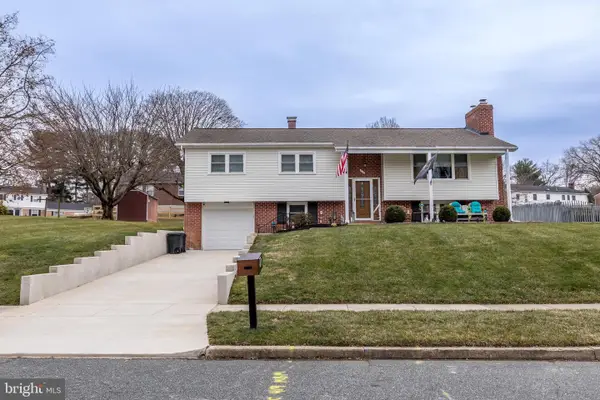 $485,000Coming Soon4 beds 3 baths
$485,000Coming Soon4 beds 3 baths419 Linwood Ave, BEL AIR, MD 21014
MLS# MDHR2050226Listed by: CUMMINGS & CO REALTORS - Open Sun, 1 to 3pmNew
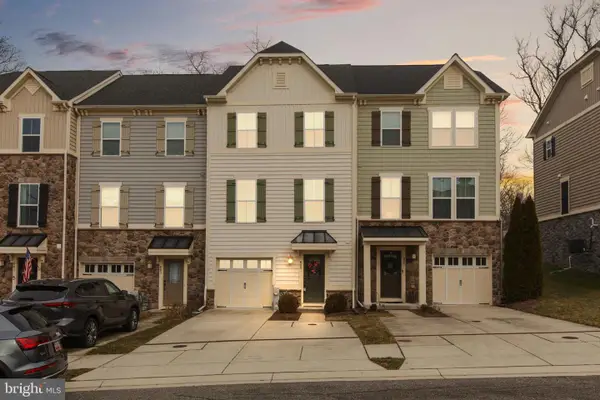 $440,000Active3 beds 3 baths1,960 sq. ft.
$440,000Active3 beds 3 baths1,960 sq. ft.605 Buggy Ride Rd, BEL AIR, MD 21015
MLS# MDHR2050594Listed by: GARCEAU REALTY - New
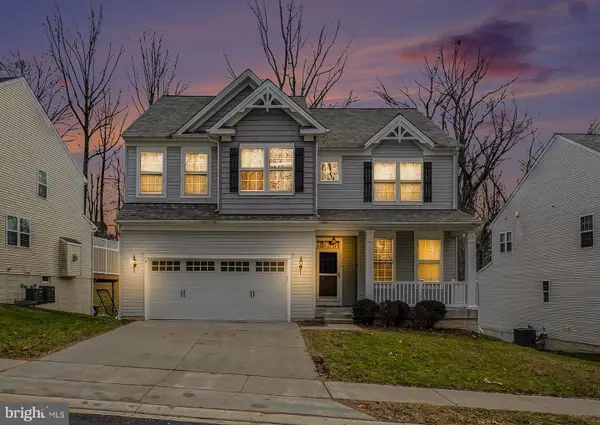 $750,000Active5 beds 4 baths3,715 sq. ft.
$750,000Active5 beds 4 baths3,715 sq. ft.1524 Swearingen Dr, BEL AIR, MD 21014
MLS# MDHR2050570Listed by: CUMMINGS & CO REALTORS 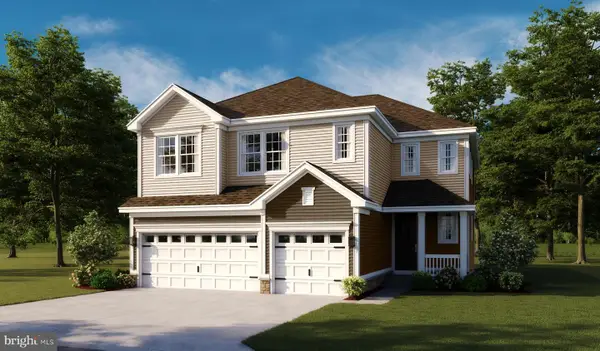 $934,999Pending4 beds 4 baths4,398 sq. ft.
$934,999Pending4 beds 4 baths4,398 sq. ft.1612 Shady Tree Ct, BEL AIR, MD 21015
MLS# MDHR2050554Listed by: LPT REALTY, LLC- New
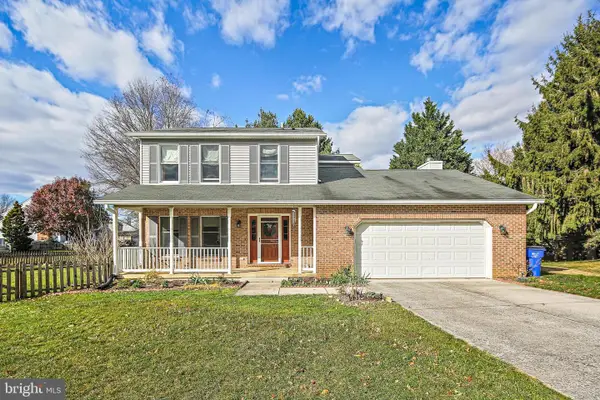 $535,000Active3 beds 3 baths2,036 sq. ft.
$535,000Active3 beds 3 baths2,036 sq. ft.1224 Marston Ct, BEL AIR, MD 21015
MLS# MDHR2050530Listed by: NEXT STEP REALTY - Coming Soon
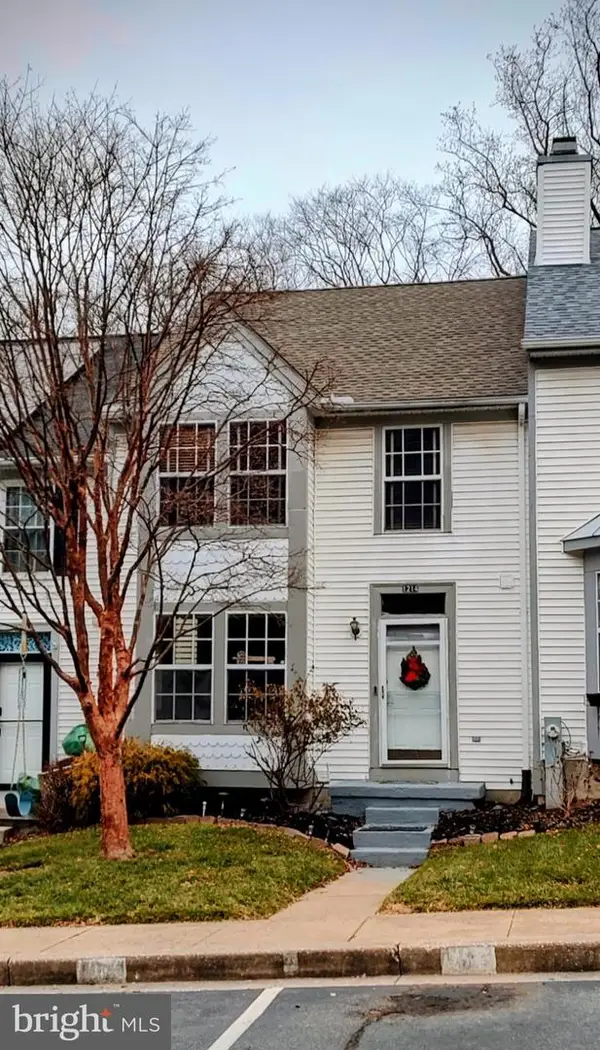 $345,000Coming Soon3 beds 3 baths
$345,000Coming Soon3 beds 3 baths1214 Bennett Pl, BEL AIR, MD 21015
MLS# MDHR2050474Listed by: WEICHERT, REALTORS - DIANA REALTY - New
 $310,000Active2 beds 2 baths1,430 sq. ft.
$310,000Active2 beds 2 baths1,430 sq. ft.633 Wallingford Rd #302, BEL AIR, MD 21014
MLS# MDHR2050470Listed by: BERKSHIRE HATHAWAY HOMESERVICES PENFED REALTY  $285,000Pending3 beds 3 baths1,480 sq. ft.
$285,000Pending3 beds 3 baths1,480 sq. ft.1404 Saint Francis Rd, BEL AIR, MD 21014
MLS# MDHR2050420Listed by: AMERICAN DREAM REALTY AND MANAGEMENT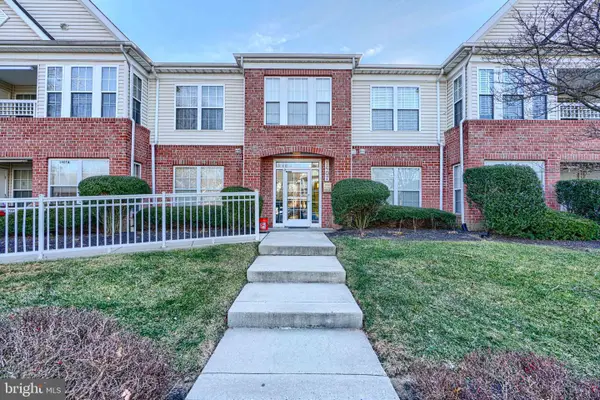 $249,900Active2 beds 2 baths1,250 sq. ft.
$249,900Active2 beds 2 baths1,250 sq. ft.1407-f Bonnett Pl #186, BEL AIR, MD 21015
MLS# MDHR2050404Listed by: CUMMINGS & CO REALTORS
