1622 Shady Tree Ct, Bel Air, MD 21015
Local realty services provided by:Better Homes and Gardens Real Estate Murphy & Co.
Listed by: laura m snyder
Office: american premier realty, llc.
MLS#:MDHR2048370
Source:BRIGHTMLS
Price summary
- Price:$874,999
- Price per sq. ft.:$253.84
- Monthly HOA dues:$115
About this home
Interest rates below market!! Keep a low monthly payment for your dream home! This stunning, never-lived-in Hemingway model by Richmond American Homes offers a modern design, quality craftsmanship, and functional living space. Nestled in the exclusive new Roberts Crossing Community, this home features five bedrooms, 3.5 bathrooms, with an open-concept layout. Step inside from the covered front porch to be greeted by a spacious entryway, a flex room - ideal for a home office or formal living room - and a gourmet kitchen that opens to a huge family room with electric fireplace. A sunroom with cathedral ceiling with an exit to the rear covered deck - perfect for entertaining. Upstairs, you’ll find a large loft area, a convenient laundry room, and a luxurious primary suite complete with a walk-in closet and spa-inspired ensuite bath. The additional bedrooms offer plenty of space for family, guests, or hobbies. Highlights include designer finishes, energy-efficient features, and upgraded flooring/cabinetry/countertops throughout. Enjoy peace of mind with brand new systems, warranties, and the benefit of being the very first owner. The location has easy access to local restaurants, shops, parks, and trails. Additionally, the neighborhood’s close proximity to I-95 allows for a convenient commute to Baltimore, Philadelphia, Washington D.C., and major employers in the area. Don’t miss the opportunity to own this beautifully designed Hemingway model – schedule your tour today!
Contact an agent
Home facts
- Year built:2025
- Listing ID #:MDHR2048370
- Added:222 day(s) ago
- Updated:February 23, 2026 at 02:42 PM
Rooms and interior
- Bedrooms:5
- Total bathrooms:4
- Full bathrooms:3
- Half bathrooms:1
- Living area:3,447 sq. ft.
Heating and cooling
- Cooling:Central A/C, Energy Star Cooling System, Fresh Air Recovery System, Programmable Thermostat, Zoned
- Heating:Energy Star Heating System, Forced Air, Natural Gas, Programmable Thermostat, Zoned
Structure and exterior
- Roof:Architectural Shingle
- Year built:2025
- Building area:3,447 sq. ft.
- Lot area:0.18 Acres
Schools
- High school:C MILTON WRIGHT
- Middle school:SOUTHAMPTON
- Elementary school:FOUNTAIN GREEN
Utilities
- Water:Public
- Sewer:Public Sewer
Finances and disclosures
- Price:$874,999
- Price per sq. ft.:$253.84
- Tax amount:$551 (2025)
New listings near 1622 Shady Tree Ct
- Coming Soon
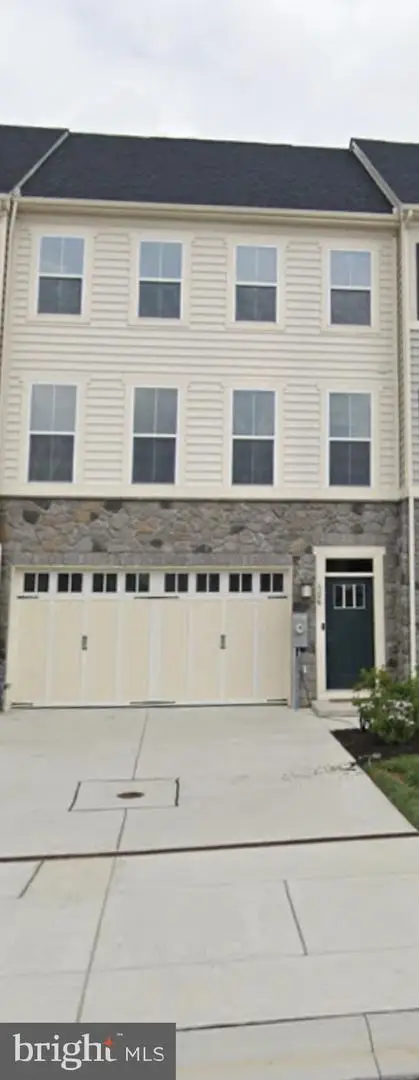 $519,900Coming Soon3 beds 4 baths
$519,900Coming Soon3 beds 4 baths710 Iron Gate Rd, BEL AIR, MD 21014
MLS# MDHR2051602Listed by: COLDWELL BANKER REALTY - New
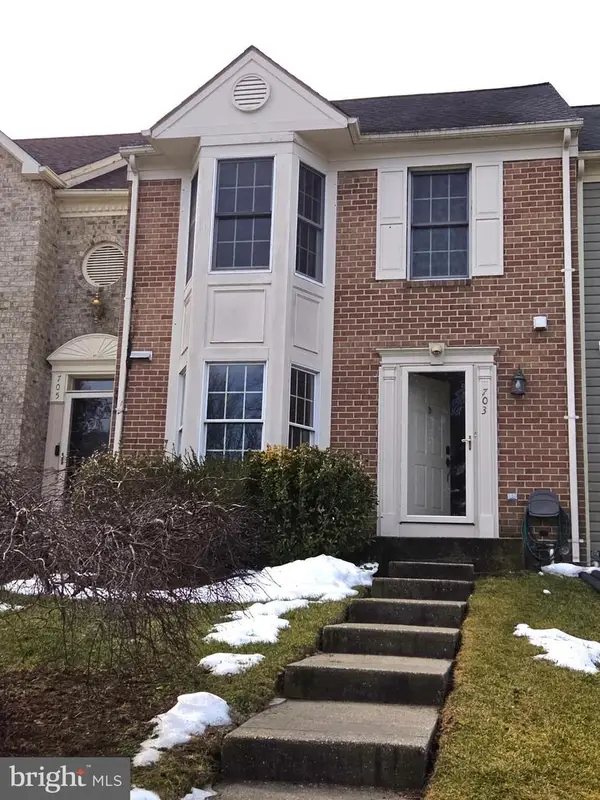 $360,000Active4 beds 3 baths1,660 sq. ft.
$360,000Active4 beds 3 baths1,660 sq. ft.703 Claridge Ct #r-3, BEL AIR, MD 21014
MLS# MDHR2051952Listed by: TAYLOR PROPERTIES - Coming Soon
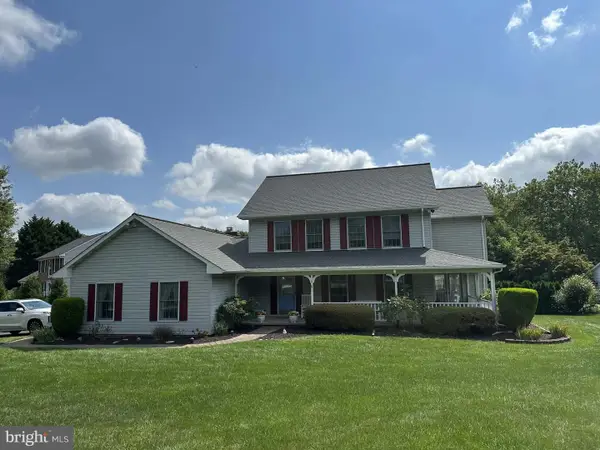 $750,000Coming Soon5 beds 3 baths
$750,000Coming Soon5 beds 3 baths1613 Rolling Rd, BEL AIR, MD 21014
MLS# MDHR2051944Listed by: BERKSHIRE HATHAWAY HOMESERVICES PENFED REALTY - New
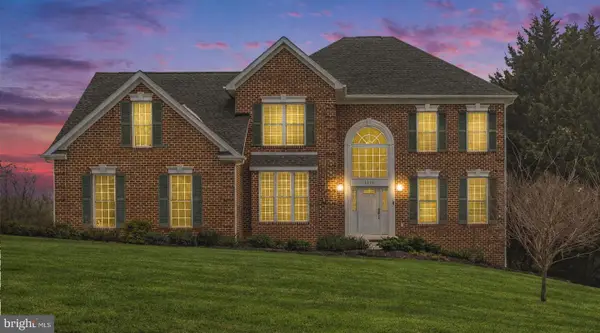 $769,500Active4 beds 4 baths4,069 sq. ft.
$769,500Active4 beds 4 baths4,069 sq. ft.1119 Sunset Dr, BEL AIR, MD 21014
MLS# MDHR2048858Listed by: GARCEAU REALTY - Coming Soon
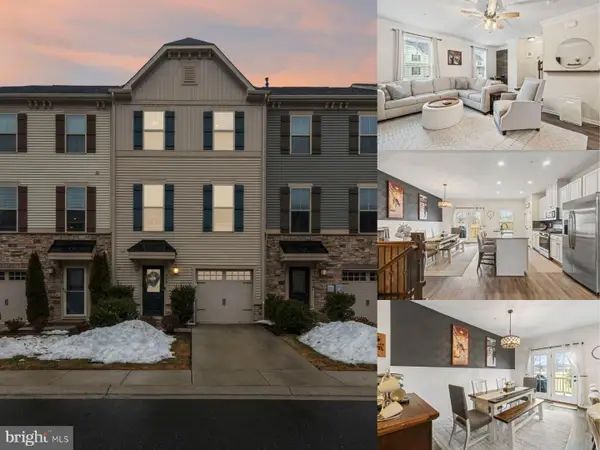 $435,000Coming Soon3 beds 3 baths
$435,000Coming Soon3 beds 3 baths940 Dawes Ct, BEL AIR, MD 21014
MLS# MDHR2051900Listed by: EXP REALTY, LLC - Coming Soon
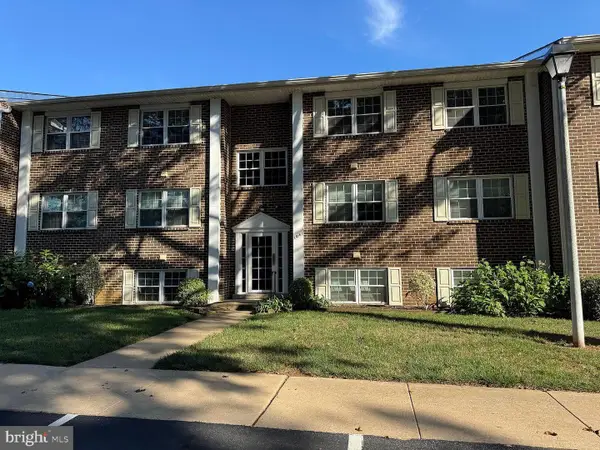 $189,000Coming Soon2 beds 1 baths
$189,000Coming Soon2 beds 1 baths108-a Seevue Ct #a, BEL AIR, MD 21014
MLS# MDHR2051778Listed by: AMERICAN PREMIER REALTY, LLC - Coming Soon
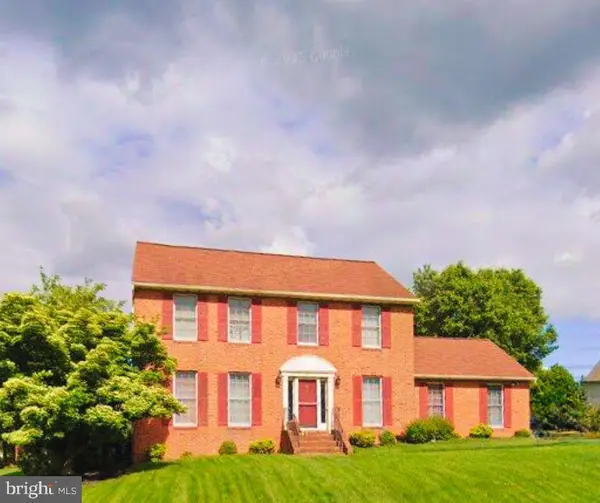 $725,000Coming Soon4 beds 4 baths
$725,000Coming Soon4 beds 4 baths1611 Lynndale Ct, BEL AIR, MD 21014
MLS# MDHR2051692Listed by: AMERICAN PREMIER REALTY, LLC - Coming Soon
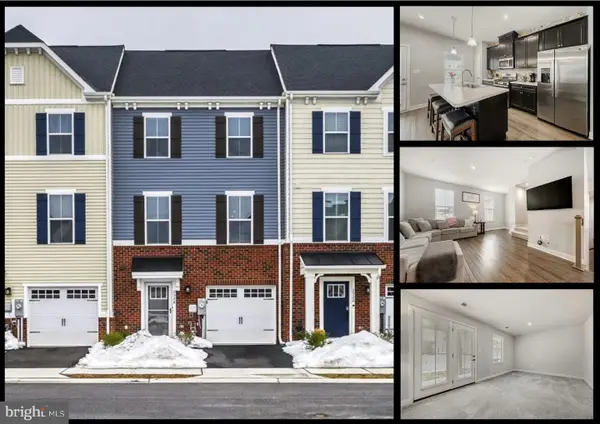 $415,000Coming Soon3 beds 3 baths
$415,000Coming Soon3 beds 3 baths2528 Schooner Way, BEL AIR, MD 21015
MLS# MDHR2051892Listed by: KELLER WILLIAMS LEGACY - New
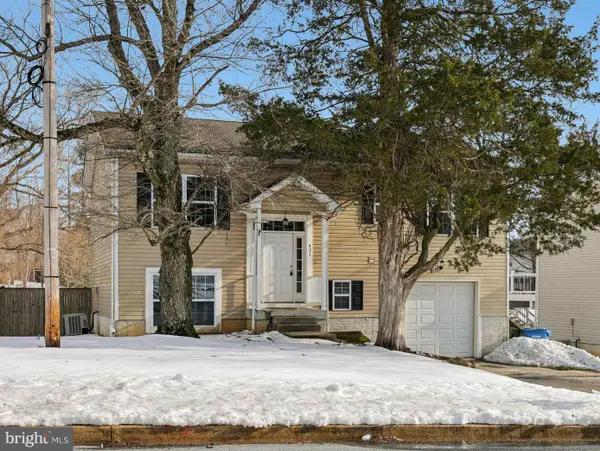 $460,000Active4 beds 3 baths1,760 sq. ft.
$460,000Active4 beds 3 baths1,760 sq. ft.423 Red Pump Rd, BEL AIR, MD 21014
MLS# MDHR2051700Listed by: REDFIN CORP - New
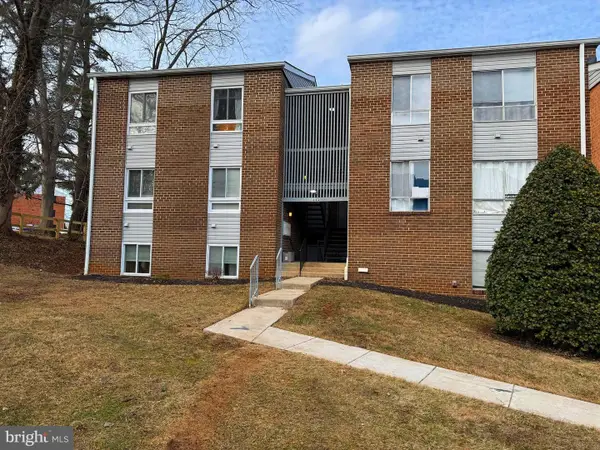 $170,000Active1 beds 1 baths738 sq. ft.
$170,000Active1 beds 1 baths738 sq. ft.445 Moores Mill Rd #445-2, BEL AIR, MD 21014
MLS# MDHR2051880Listed by: LONG & FOSTER REAL ESTATE, INC.

