1623 Shady Tree Ct, BEL AIR, MD 21015
Local realty services provided by:Better Homes and Gardens Real Estate Premier
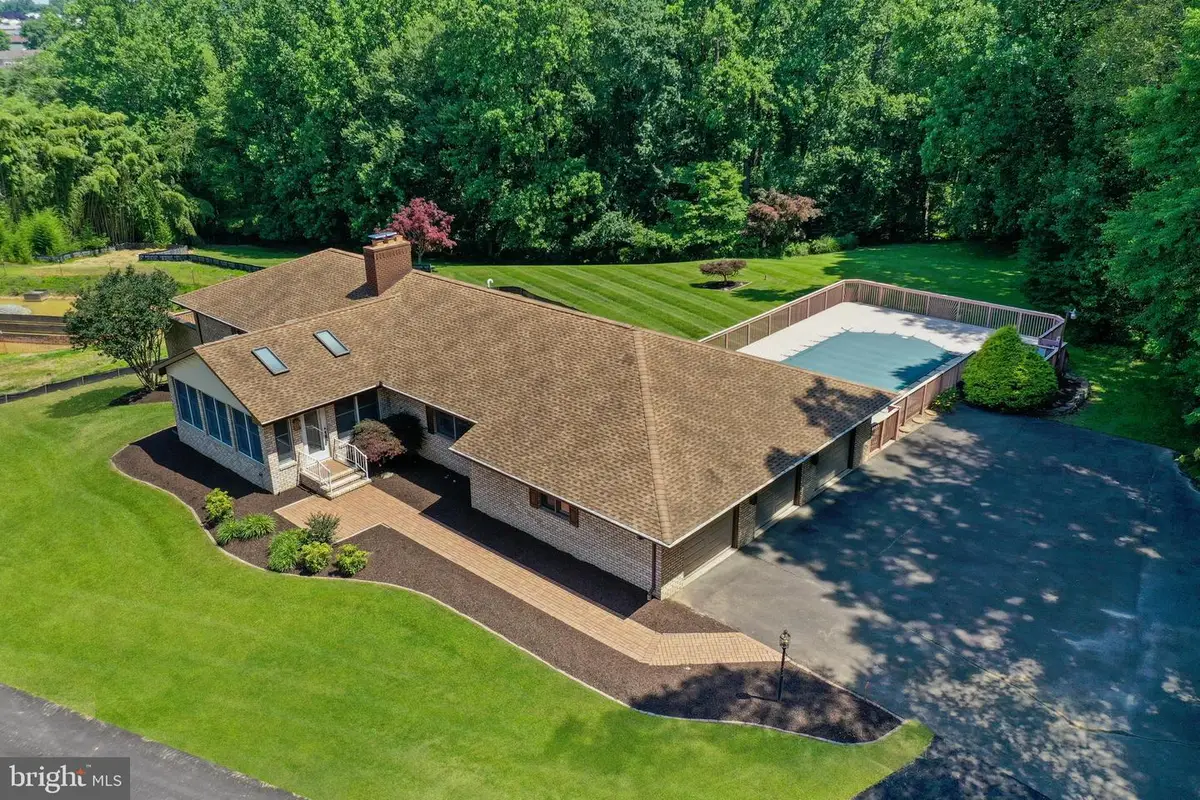
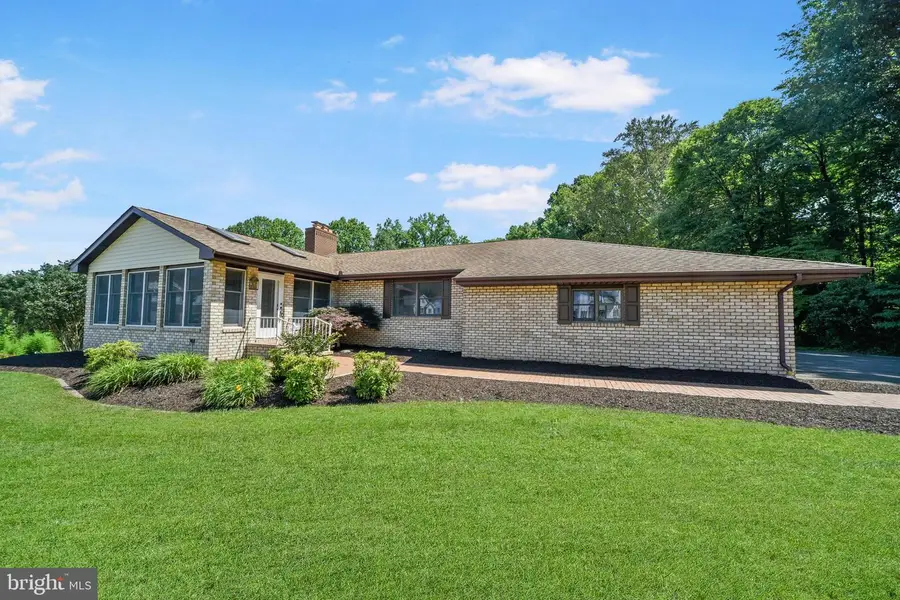
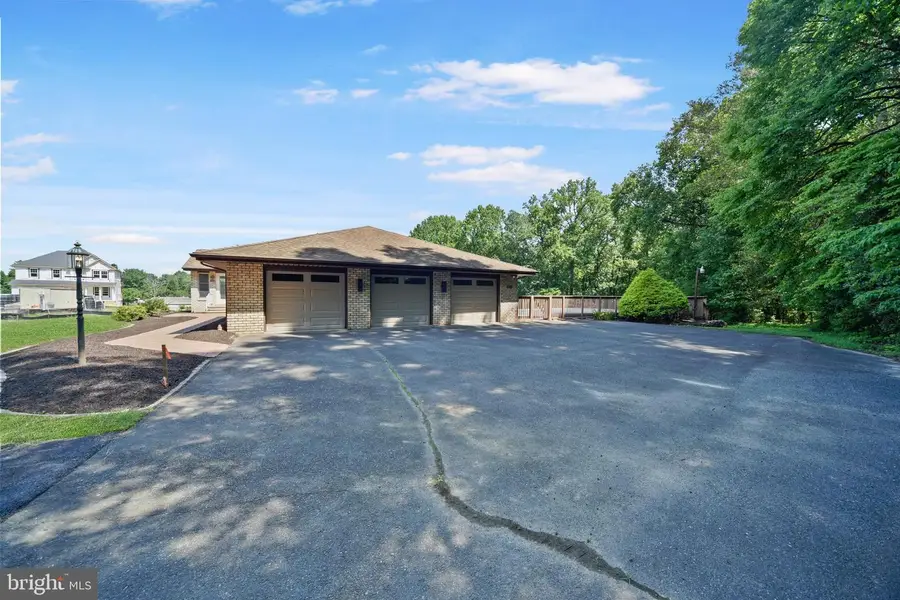
Listed by:aimee c o'neill
Office:o'neill enterprises realty
MLS#:MDHR2044024
Source:BRIGHTMLS
Price summary
- Price:$675,000
- Price per sq. ft.:$159.09
About this home
To be offered for Public Auction on Thursday, July 17, 2025 at 12 Noon. The list price is the suggested opening bid and not the anticipated sale price. $ 15,000.00 Contract Deposit required. 5% Buyer's Premium. Settlement by August 29, 2025. Enter into the family room with vaulted ceiling and 4 skylights, surrounded by windows for natural light. Living Room with raised brick fireplace with marble mantle and sliding glass doors to the rear wrap-a-round deck. The kitchen was renovated in 2024 with granite counters, 42" cabinets, tile backsplash, stainless steel appliances, breakfast bar, laundry closet, and access to the rear deck. The lower level is completely finished with family room/kitchenette, 2 bedrooms, office, and full bathroom with soaking, jetted tub and separate enclosed shower. Walk out from the lower level family room to a covered brick patio. The expansive rear wrap-a-round trex deck opens to the pool deck area with an in-deck gunite swimming pool. The property backs to a stream and is adjacent to over 100 acres of land which is permanently conserved under a joint Maryland Environmental and Historic Trust Easement. This property is not subject to the HOA dues, covenants and restrictions, and water and sewer facilities charges as set forth for the new subdivision of Roberts Crossing. See MLS documents for the detailed brochure, auction terms, and Seller disclosures. All Buyers must register on the day of the auction.
Contact an agent
Home facts
- Year built:1988
- Listing Id #:MDHR2044024
- Added:64 day(s) ago
- Updated:August 13, 2025 at 07:30 AM
Rooms and interior
- Bedrooms:5
- Total bathrooms:3
- Full bathrooms:3
- Living area:4,243 sq. ft.
Heating and cooling
- Cooling:Ceiling Fan(s), Central A/C
- Heating:Electric, Heat Pump(s), Programmable Thermostat
Structure and exterior
- Roof:Composite, Shingle
- Year built:1988
- Building area:4,243 sq. ft.
- Lot area:0.72 Acres
Schools
- High school:C MILTON WRIGHT
- Middle school:SOUTHAMPTON
- Elementary school:FOUNTAIN GREEN
Utilities
- Water:Public
- Sewer:Public Sewer
Finances and disclosures
- Price:$675,000
- Price per sq. ft.:$159.09
- Tax amount:$5,399 (2024)
New listings near 1623 Shady Tree Ct
- Coming Soon
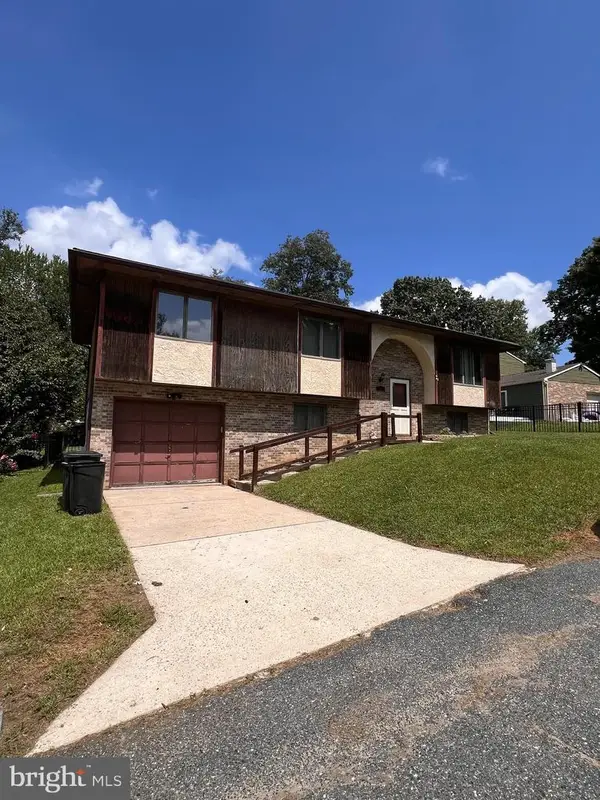 $350,000Coming Soon3 beds 2 baths
$350,000Coming Soon3 beds 2 baths4 Dewberry Way, BEL AIR, MD 21014
MLS# MDHR2046368Listed by: AMERICAN PREMIER REALTY, LLC - New
 $395,000Active2 beds 1 baths916 sq. ft.
$395,000Active2 beds 1 baths916 sq. ft.129 Wallace St, BEL AIR, MD 21014
MLS# MDHR2046406Listed by: O'NEILL ENTERPRISES REALTY - New
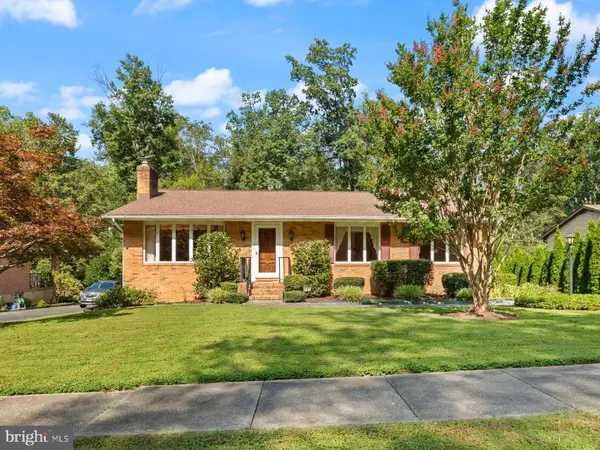 $450,000Active3 beds 3 baths1,564 sq. ft.
$450,000Active3 beds 3 baths1,564 sq. ft.702 Ponderosa Dr, BEL AIR, MD 21014
MLS# MDHR2046034Listed by: AMERICAN PREMIER REALTY, LLC - Coming Soon
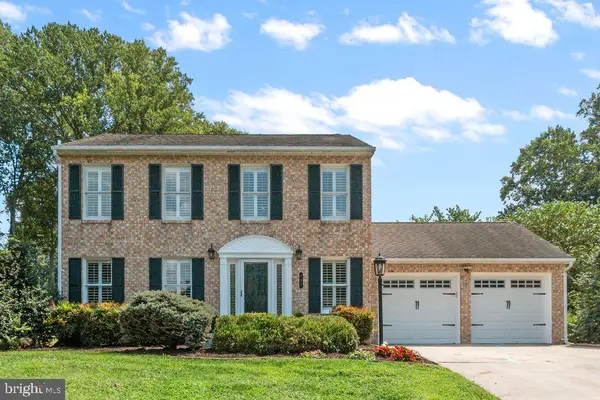 $535,000Coming Soon4 beds 3 baths
$535,000Coming Soon4 beds 3 baths727 Grady Ln, BEL AIR, MD 21014
MLS# MDHR2046264Listed by: BERKSHIRE HATHAWAY HOMESERVICES PENFED REALTY - Coming Soon
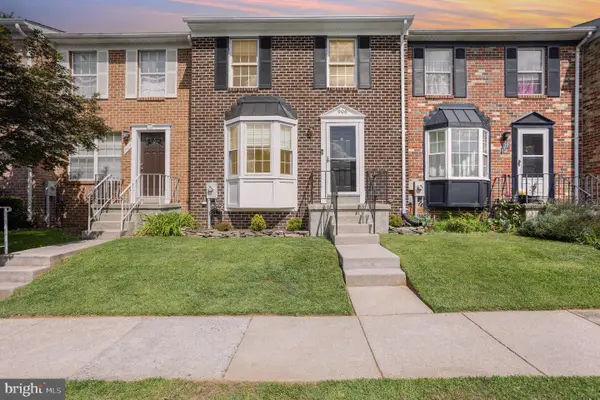 $314,700Coming Soon4 beds 2 baths
$314,700Coming Soon4 beds 2 baths906 Richwood Rd, BEL AIR, MD 21014
MLS# MDHR2046334Listed by: EQUITY MID ATLANTIC REAL ESTATE LLC 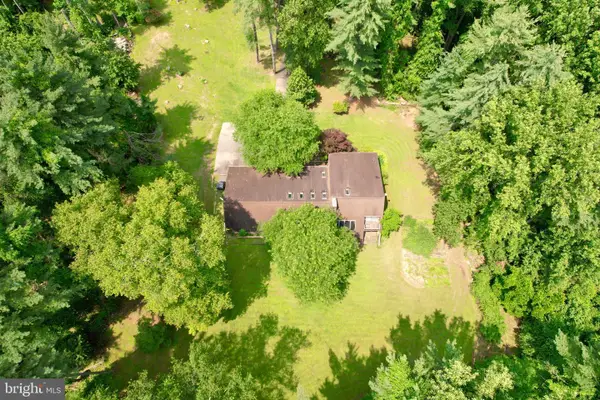 $899,333Active11.65 Acres
$899,333Active11.65 Acres603 E Wheel Rd #(11.65 Acres), BEL AIR, MD 21015
MLS# MDHR2045918Listed by: WEICHERT, REALTORS - DIANA REALTY- Coming Soon
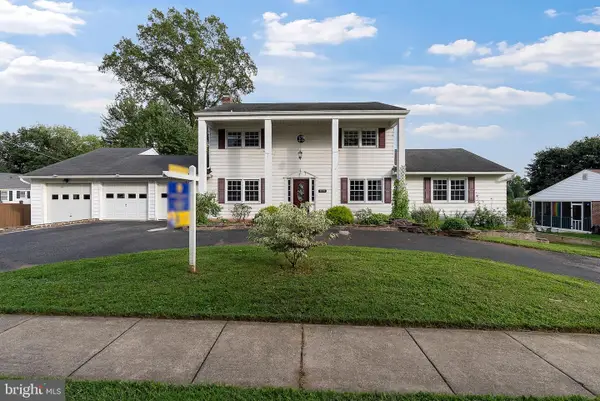 $585,000Coming Soon4 beds 3 baths
$585,000Coming Soon4 beds 3 baths219 Hall St, BEL AIR, MD 21014
MLS# MDHR2046230Listed by: CUMMINGS & CO REALTORS - Coming Soon
 $474,900Coming Soon3 beds 4 baths
$474,900Coming Soon3 beds 4 baths900 Creek Park Rd, BEL AIR, MD 21014
MLS# MDHR2046320Listed by: LONG & FOSTER REAL ESTATE, INC. - New
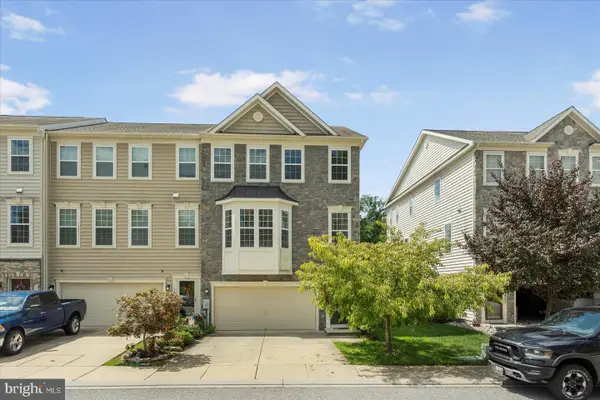 $534,900Active4 beds 4 baths3,016 sq. ft.
$534,900Active4 beds 4 baths3,016 sq. ft.1659 Livingston Dr, BEL AIR, MD 21015
MLS# MDHR2046322Listed by: MARYLAND REALTY COMPANY - Coming Soon
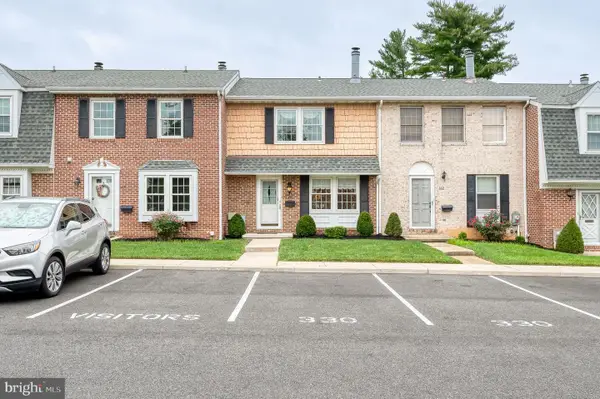 $285,000Coming Soon3 beds 4 baths
$285,000Coming Soon3 beds 4 baths330 Harlan Sq #a-6, BEL AIR, MD 21014
MLS# MDHR2045818Listed by: AMERICAN PREMIER REALTY, LLC
