1709 Edwin Dr, BEL AIR, MD 21015
Local realty services provided by:Better Homes and Gardens Real Estate Reserve
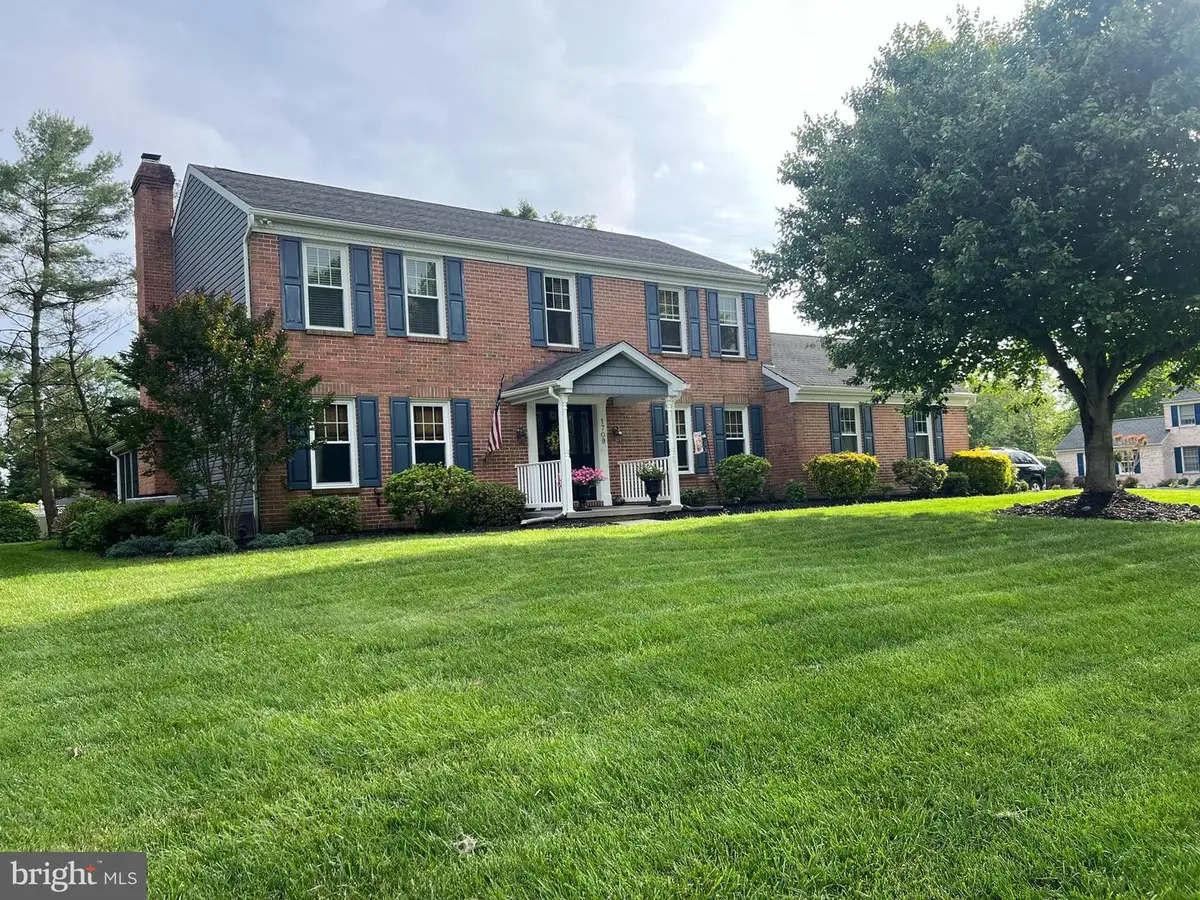
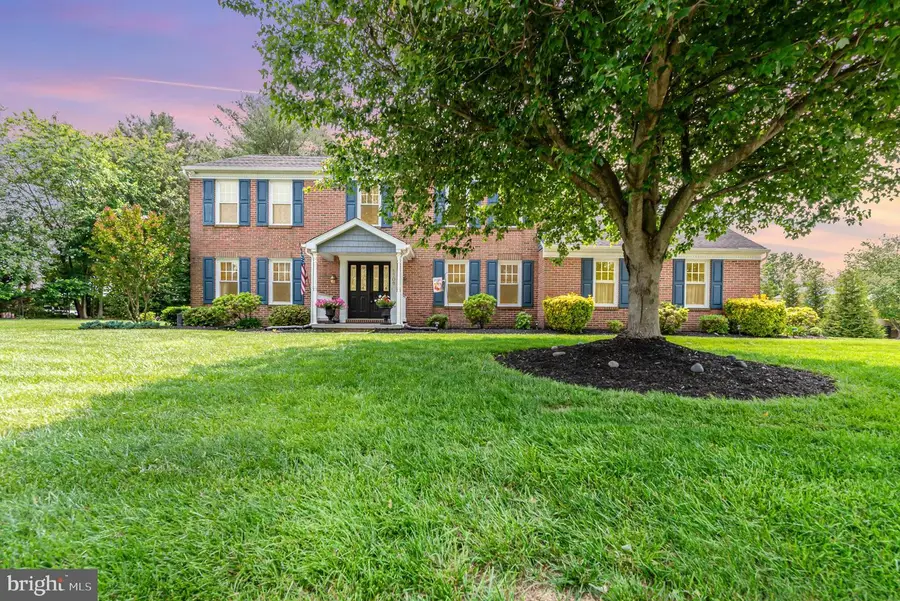
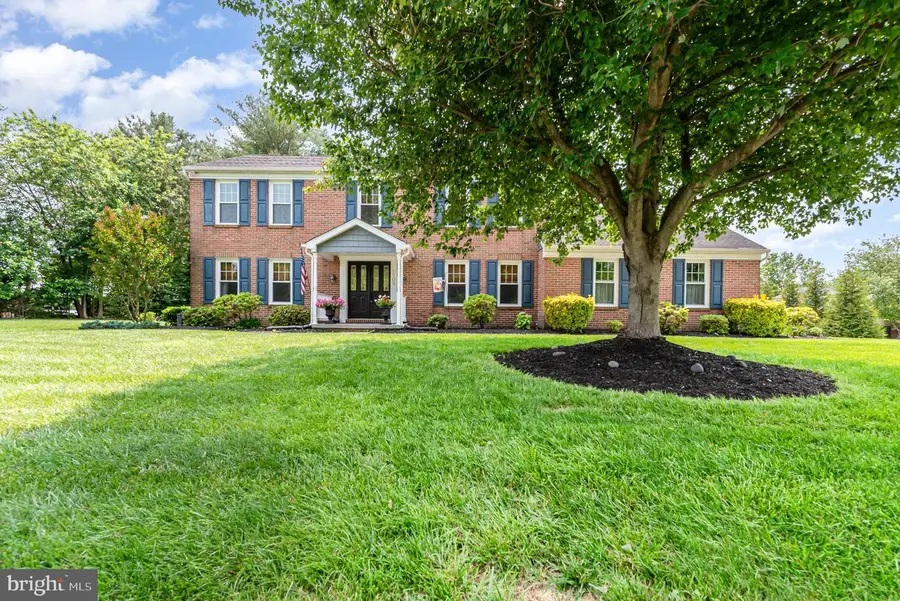
1709 Edwin Dr,BEL AIR, MD 21015
$695,000
- 4 Beds
- 4 Baths
- 3,090 sq. ft.
- Single family
- Pending
Listed by:laura m snyder
Office:american premier realty, llc.
MLS#:MDHR2043486
Source:BRIGHTMLS
Price summary
- Price:$695,000
- Price per sq. ft.:$224.92
- Monthly HOA dues:$20
About this home
Welcome to this stunning brick colonial situated on a spacious and private nearly three quarter acre corner lot in desirable Tudor Manor. Step inside to find a beautifully renovated kitchen (2024) featuring white cabinetry, quartz countertops, stainless steel appliances, and a sunny bay window in the eat-in area. Enjoy the ease of luxury vinyl plank flooring, updated 5-inch baseboard molding, and renovated bathrooms throughout. The family room invites cozy evenings with a wood-burning fireplace, while the sunroom addition—complete with a pellet stove and slider to the paver patio—adds the perfect extra living space. Formal living and dining rooms boast elegant touches like crown and chair molding and dimmable lighting. Upstairs, the primary suite offers a walk-in closet and renovated ensuite bath, and all bedrooms include ceiling fans for year-round comfort. The finished lower level expands your living space with a full bath, recreation room, laundry area, storage, and a bonus room - ideal for a home office or guest space.
Additional upgrades include new vinyl siding (2022), replacement windows, and a new water heater (2020). Don't miss the paver patio with retaining wall, perfect for relaxing or entertaining in your peaceful backyard retreat with a level rear lot and trees around the perimeter for privacy. This home is the total package—inside and out!
Contact an agent
Home facts
- Year built:1987
- Listing Id #:MDHR2043486
- Added:77 day(s) ago
- Updated:August 15, 2025 at 07:30 AM
Rooms and interior
- Bedrooms:4
- Total bathrooms:4
- Full bathrooms:3
- Half bathrooms:1
- Living area:3,090 sq. ft.
Heating and cooling
- Cooling:Ceiling Fan(s), Central A/C
- Heating:Electric, Heat Pump(s)
Structure and exterior
- Roof:Architectural Shingle
- Year built:1987
- Building area:3,090 sq. ft.
- Lot area:0.7 Acres
Schools
- High school:C. MILTON WRIGHT
- Middle school:SOUTHAMPTON
- Elementary school:HICKORY
Utilities
- Water:Public
- Sewer:Public Sewer
Finances and disclosures
- Price:$695,000
- Price per sq. ft.:$224.92
- Tax amount:$4,787 (2024)
New listings near 1709 Edwin Dr
- Coming Soon
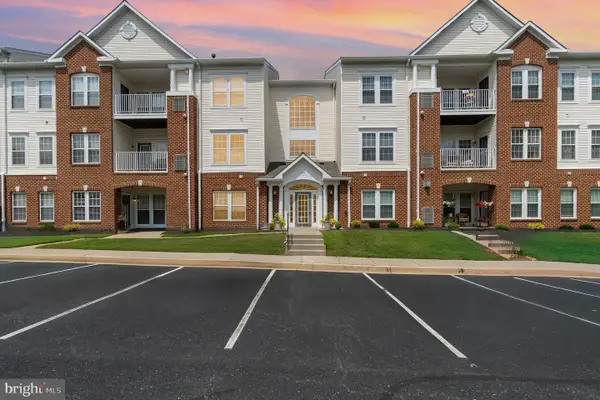 $260,000Coming Soon2 beds 2 baths
$260,000Coming Soon2 beds 2 baths1120-b Spalding Dr #14, BEL AIR, MD 21014
MLS# MDHR2046298Listed by: AMERICAN PREMIER REALTY, LLC - Coming Soon
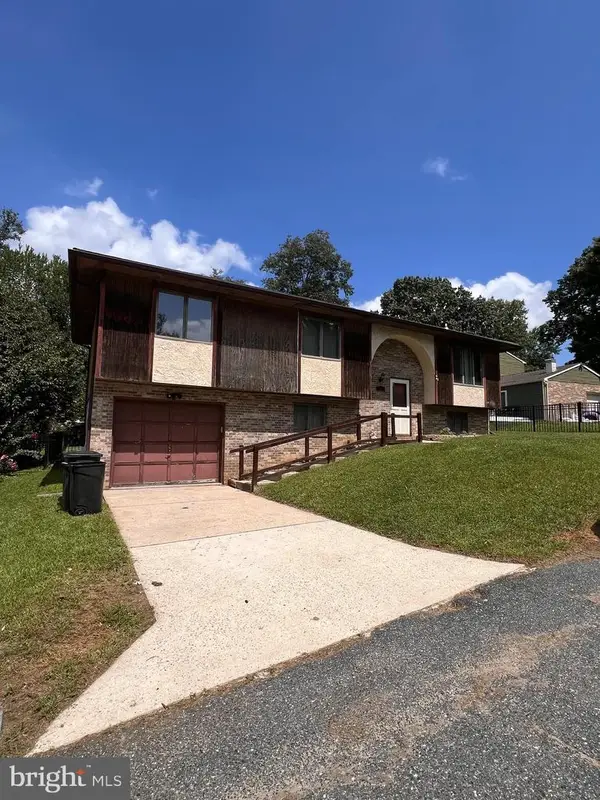 $350,000Coming Soon3 beds 2 baths
$350,000Coming Soon3 beds 2 baths4 Dewberry Way, BEL AIR, MD 21014
MLS# MDHR2046368Listed by: AMERICAN PREMIER REALTY, LLC - New
 $395,000Active2 beds 1 baths916 sq. ft.
$395,000Active2 beds 1 baths916 sq. ft.129 Wallace St, BEL AIR, MD 21014
MLS# MDHR2046406Listed by: O'NEILL ENTERPRISES REALTY - New
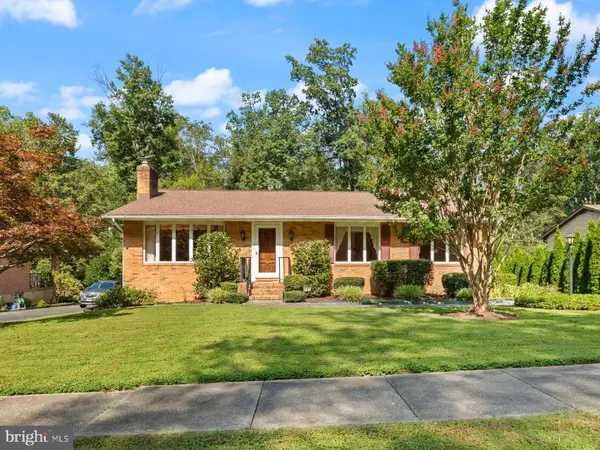 $450,000Active3 beds 3 baths1,564 sq. ft.
$450,000Active3 beds 3 baths1,564 sq. ft.702 Ponderosa Dr, BEL AIR, MD 21014
MLS# MDHR2046034Listed by: AMERICAN PREMIER REALTY, LLC - Coming Soon
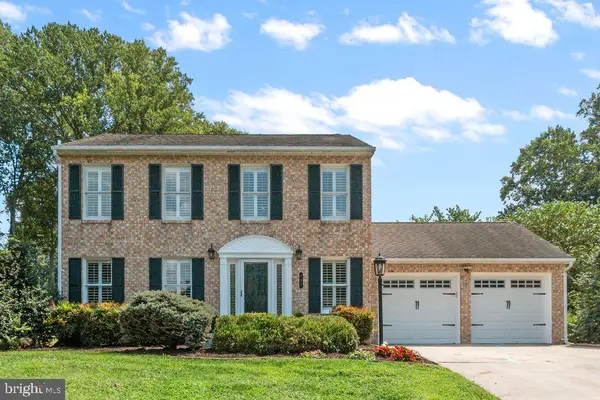 $535,000Coming Soon4 beds 3 baths
$535,000Coming Soon4 beds 3 baths727 Grady Ln, BEL AIR, MD 21014
MLS# MDHR2046264Listed by: BERKSHIRE HATHAWAY HOMESERVICES PENFED REALTY - Coming Soon
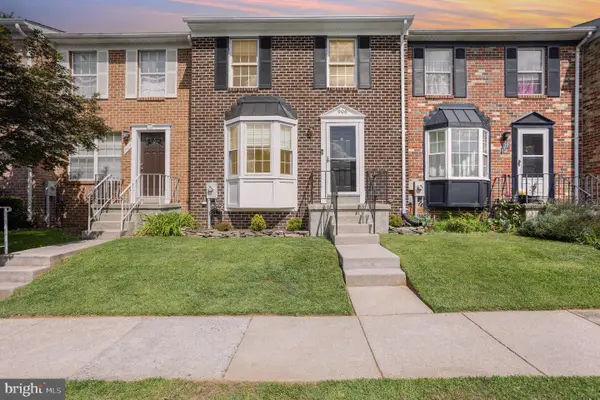 $314,700Coming Soon4 beds 2 baths
$314,700Coming Soon4 beds 2 baths906 Richwood Rd, BEL AIR, MD 21014
MLS# MDHR2046334Listed by: EQUITY MID ATLANTIC REAL ESTATE LLC 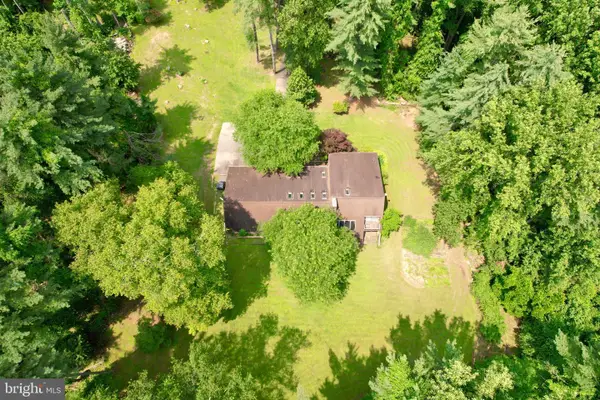 $899,333Active11.65 Acres
$899,333Active11.65 Acres603 E Wheel Rd #(11.65 Acres), BEL AIR, MD 21015
MLS# MDHR2045918Listed by: WEICHERT, REALTORS - DIANA REALTY- Coming Soon
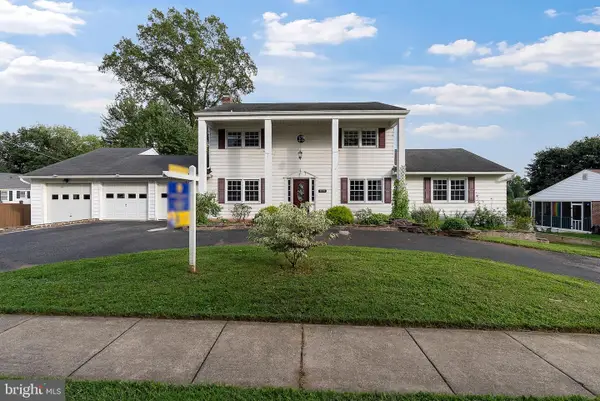 $585,000Coming Soon4 beds 3 baths
$585,000Coming Soon4 beds 3 baths219 Hall St, BEL AIR, MD 21014
MLS# MDHR2046230Listed by: CUMMINGS & CO REALTORS - Coming Soon
 $474,900Coming Soon3 beds 4 baths
$474,900Coming Soon3 beds 4 baths900 Creek Park Rd, BEL AIR, MD 21014
MLS# MDHR2046320Listed by: LONG & FOSTER REAL ESTATE, INC. - New
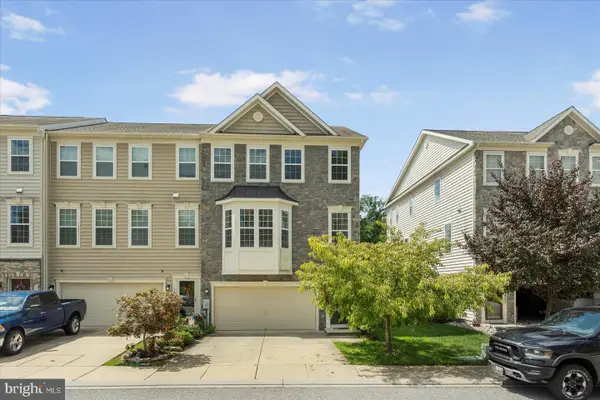 $534,900Active4 beds 4 baths3,016 sq. ft.
$534,900Active4 beds 4 baths3,016 sq. ft.1659 Livingston Dr, BEL AIR, MD 21015
MLS# MDHR2046322Listed by: MARYLAND REALTY COMPANY
