1802 Fieldwest Ct, BEL AIR, MD 21015
Local realty services provided by:Better Homes and Gardens Real Estate Valley Partners
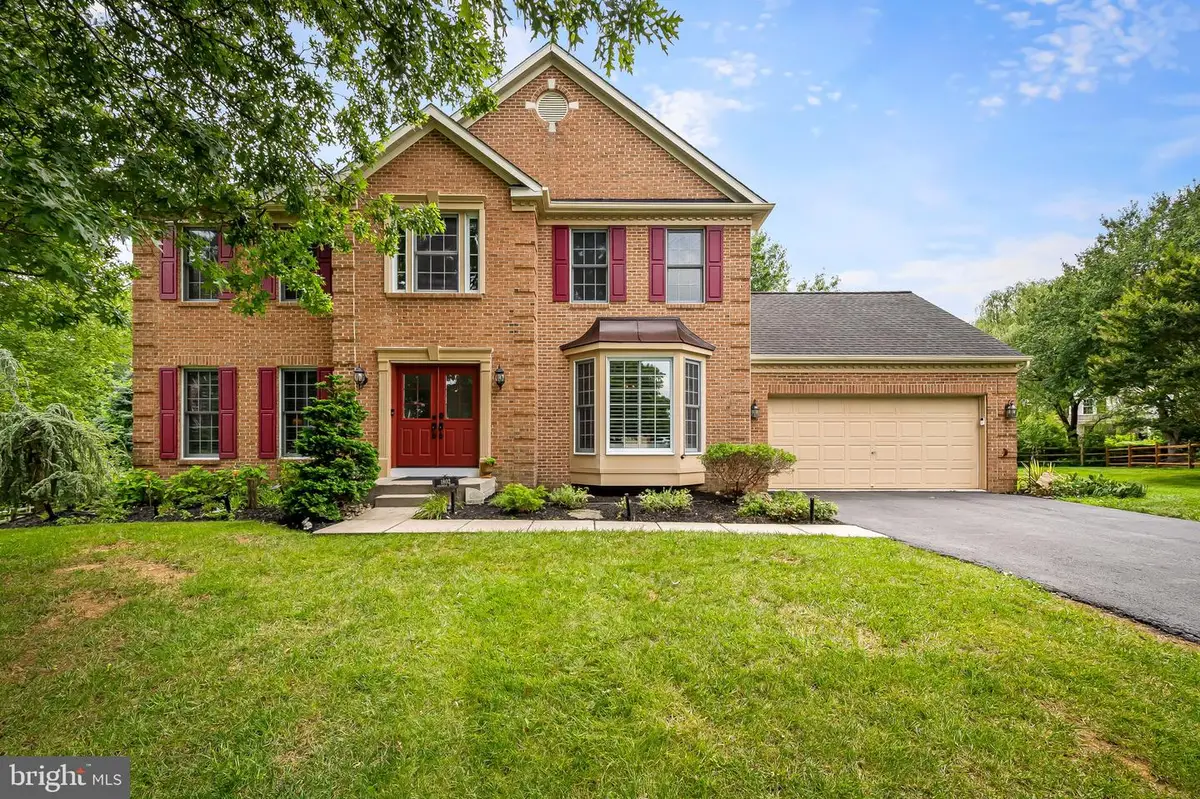
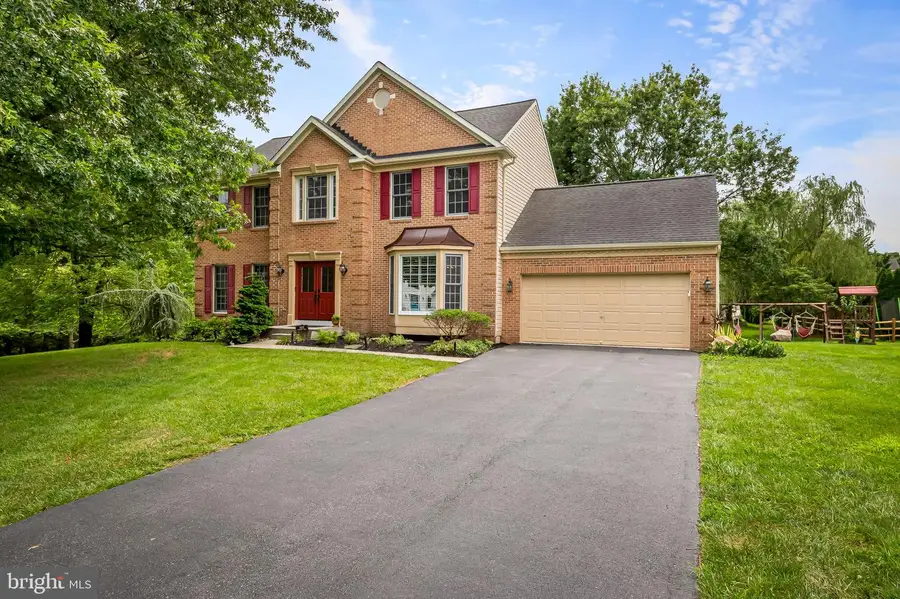

Listed by:chelsea ann botley
Office:cummings & co. realtors
MLS#:MDHR2045462
Source:BRIGHTMLS
Price summary
- Price:$695,000
- Price per sq. ft.:$214.9
- Monthly HOA dues:$12.58
About this home
Welcome to 1802 Fieldwest Ct, a beautifully updated 4-bedroom, 3.5-bath home tucked away on a quiet cul-de-sac in the heart of Bel Air. This warm and welcoming home offers the perfect blend of modern upgrades and everyday functionality. Step inside to find gleaming hardwood floors on both the main and upper levels, setting the stage for elegant living. The renovated bathrooms boast stylish finishes, while the chef-friendly kitchen features updated appliances and a large walk-in pantry for all your storage needs.
The spacious primary suite is a true retreat, complete with a large walk-in closet and a spa-like en suite bathroom with heated floors—a touch of luxury you’ll appreciate every day. Enjoy indoor-outdoor living on the expansive screened-in porch, overlooking the fenced backyard, perfect for pets, play, and entertaining. The finished basement adds even more living space with a full bath and a custom bar, ideal for movie nights or game-day gatherings. Tons of additional unfinished storage/laundry space, and a bonus room currently utilized for overnight guests complete the lower level. The two-car garage adds ease and convenience for storing your vehicles and outdoor supplies. Thoughtfully maintained and move-in ready, this home offers the lifestyle you’ve been searching for—don’t miss your chance to make it yours!
Contact an agent
Home facts
- Year built:1995
- Listing Id #:MDHR2045462
- Added:28 day(s) ago
- Updated:August 15, 2025 at 07:30 AM
Rooms and interior
- Bedrooms:4
- Total bathrooms:4
- Full bathrooms:3
- Half bathrooms:1
- Living area:3,234 sq. ft.
Heating and cooling
- Cooling:Ceiling Fan(s), Central A/C
- Heating:Forced Air, Natural Gas
Structure and exterior
- Roof:Asphalt
- Year built:1995
- Building area:3,234 sq. ft.
- Lot area:0.4 Acres
Schools
- High school:PATTERSON MILL
Utilities
- Water:Public
- Sewer:Public Sewer
Finances and disclosures
- Price:$695,000
- Price per sq. ft.:$214.9
- Tax amount:$4,778 (2024)
New listings near 1802 Fieldwest Ct
- Coming Soon
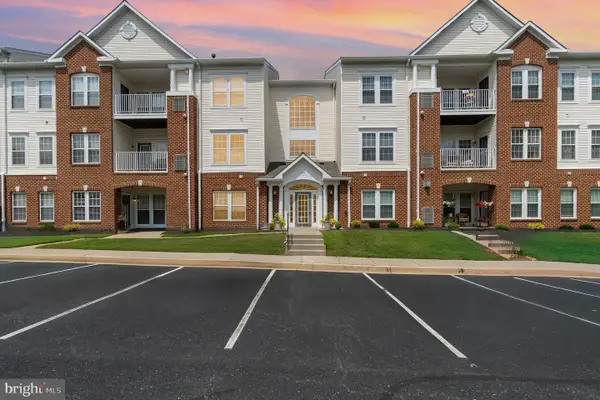 $260,000Coming Soon2 beds 2 baths
$260,000Coming Soon2 beds 2 baths1120-b Spalding Dr #14, BEL AIR, MD 21014
MLS# MDHR2046298Listed by: AMERICAN PREMIER REALTY, LLC - Coming Soon
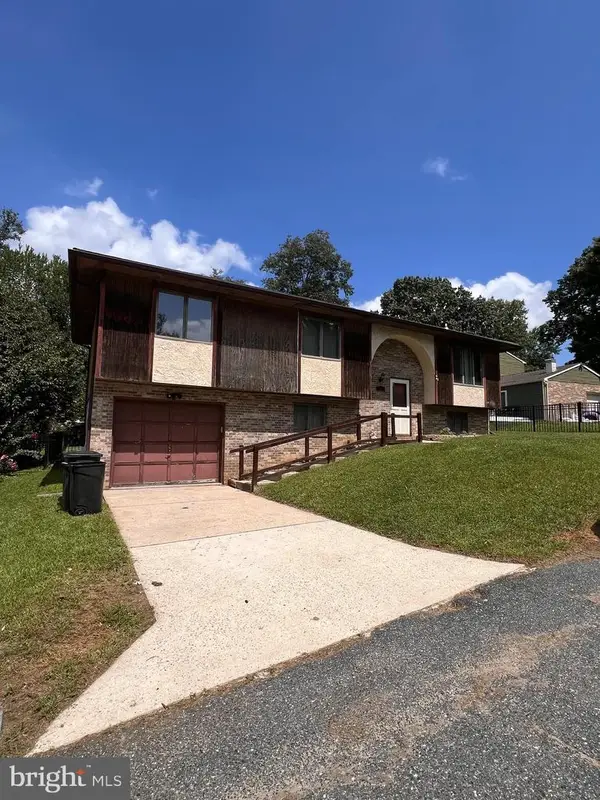 $350,000Coming Soon3 beds 2 baths
$350,000Coming Soon3 beds 2 baths4 Dewberry Way, BEL AIR, MD 21014
MLS# MDHR2046368Listed by: AMERICAN PREMIER REALTY, LLC - New
 $395,000Active2 beds 1 baths916 sq. ft.
$395,000Active2 beds 1 baths916 sq. ft.129 Wallace St, BEL AIR, MD 21014
MLS# MDHR2046406Listed by: O'NEILL ENTERPRISES REALTY - New
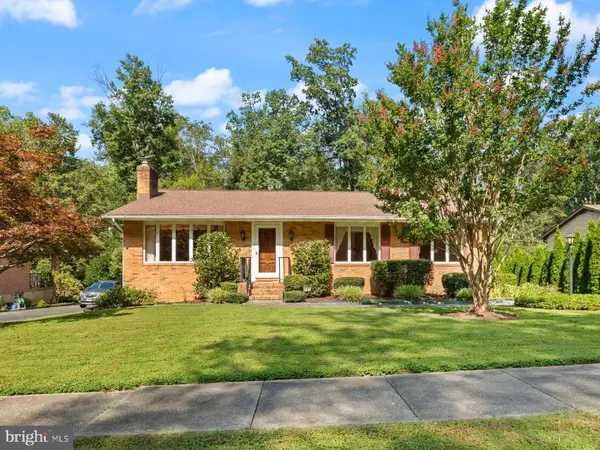 $450,000Active3 beds 3 baths1,564 sq. ft.
$450,000Active3 beds 3 baths1,564 sq. ft.702 Ponderosa Dr, BEL AIR, MD 21014
MLS# MDHR2046034Listed by: AMERICAN PREMIER REALTY, LLC - Coming Soon
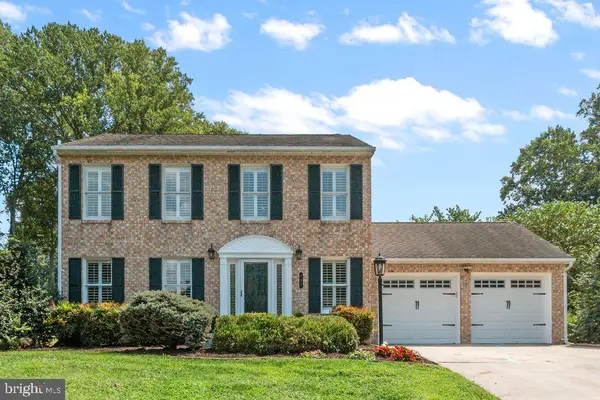 $535,000Coming Soon4 beds 3 baths
$535,000Coming Soon4 beds 3 baths727 Grady Ln, BEL AIR, MD 21014
MLS# MDHR2046264Listed by: BERKSHIRE HATHAWAY HOMESERVICES PENFED REALTY - Coming Soon
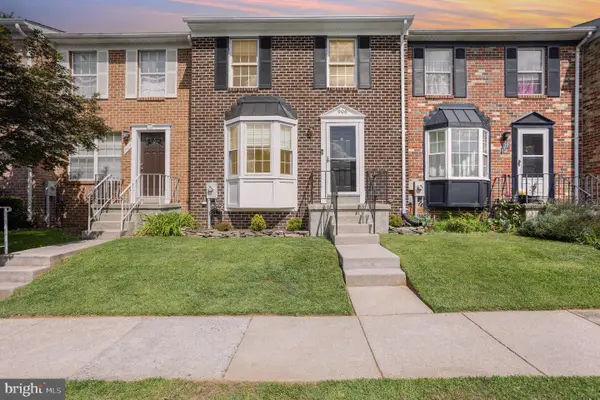 $314,700Coming Soon4 beds 2 baths
$314,700Coming Soon4 beds 2 baths906 Richwood Rd, BEL AIR, MD 21014
MLS# MDHR2046334Listed by: EQUITY MID ATLANTIC REAL ESTATE LLC 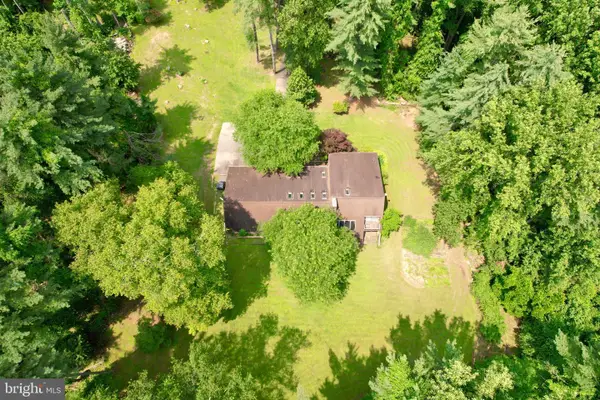 $899,333Active11.65 Acres
$899,333Active11.65 Acres603 E Wheel Rd #(11.65 Acres), BEL AIR, MD 21015
MLS# MDHR2045918Listed by: WEICHERT, REALTORS - DIANA REALTY- Coming Soon
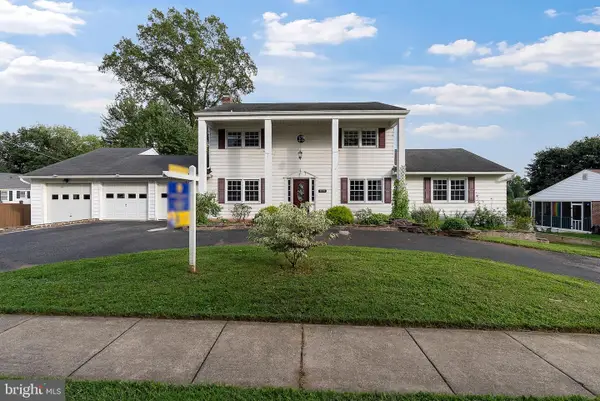 $585,000Coming Soon4 beds 3 baths
$585,000Coming Soon4 beds 3 baths219 Hall St, BEL AIR, MD 21014
MLS# MDHR2046230Listed by: CUMMINGS & CO REALTORS - Coming Soon
 $474,900Coming Soon3 beds 4 baths
$474,900Coming Soon3 beds 4 baths900 Creek Park Rd, BEL AIR, MD 21014
MLS# MDHR2046320Listed by: LONG & FOSTER REAL ESTATE, INC. - New
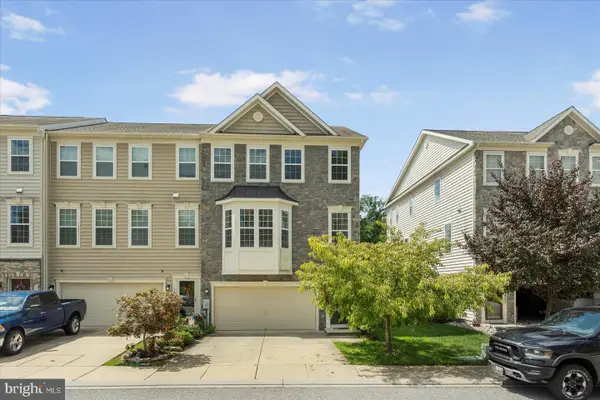 $534,900Active4 beds 4 baths3,016 sq. ft.
$534,900Active4 beds 4 baths3,016 sq. ft.1659 Livingston Dr, BEL AIR, MD 21015
MLS# MDHR2046322Listed by: MARYLAND REALTY COMPANY
