1838 Braavos Ct, Bel Air, MD 21015
Local realty services provided by:Better Homes and Gardens Real Estate Cassidon Realty
Listed by: jeremy michael mcdonough
Office: mr. lister realty
MLS#:MDHR2048620
Source:BRIGHTMLS
Price summary
- Price:$889,000
- Price per sq. ft.:$259.64
- Monthly HOA dues:$150
About this home
Price refinement on this two and half years young Eva Mar Farms home in Bel Air, Maryland built on a premium lot - it was one of last homes built and they DO SAVE THE BEST LOTS FOR LAST. This home offers an abundance of natural beauty with the backdrop looking over forest preserve land that guarantees privacy. Many updates after move in totaling over 90k include: top of the line Lauzon solid hardwood floors installed on first and second levels, upgraded lighting, a 40 x 12 Wolf brand deck with full concrete patio underneath, a custom built pantry with ample cabinet space, and a black aluminum maintenance free fence surrounding the property. The stunning top of the line chef's kitchen is complete with an elegant backsplash surrounding KitchenAid six burner gas stove and hood, double oven and white quartz countertops and all under the counter lighting and boasts an extra large island. The adjacent living room prides itself on entertaining - open access from the kitchen, large dining room, breakfast area and stunning serving nook with plenty of cabinets. There is a full bathroom on main level and also has a main level washer / dryer room with cabinets and utility sink sits just off the garage / mud room entrance - perfect choice for kids or dogs. Traveling upstairs on the extra wide 42 inch staircase is hard wood floor in an expansive bright loft area - there are four bedrooms. The primary comes with two huge closets - one with a window (could be an office). The second floor also hosts three additional bedrooms each with a walk in closet, a large shared full bath ideal for household members or guests. The unfinished basement has plenty of natural light, a rough in for a full bathroom and plenty of ways to design a finished living area. It has a walk out sliding glass door. The two car garage has elevated ceilings and a cold and hot water hose bib - perfect for car or dog washing and utility sink ready for a dedicated work shop area.
Contact an agent
Home facts
- Year built:2023
- Listing ID #:MDHR2048620
- Added:123 day(s) ago
- Updated:February 14, 2026 at 05:36 AM
Rooms and interior
- Bedrooms:4
- Total bathrooms:3
- Full bathrooms:3
- Living area:3,424 sq. ft.
Heating and cooling
- Cooling:Central A/C
- Heating:Forced Air, Natural Gas, Programmable Thermostat
Structure and exterior
- Year built:2023
- Building area:3,424 sq. ft.
- Lot area:0.23 Acres
Schools
- High school:C MILTON WRIGHT
- Middle school:SOUTHAMPTON
- Elementary school:PROSPECT MILL
Utilities
- Water:Public
- Sewer:Public Sewer
Finances and disclosures
- Price:$889,000
- Price per sq. ft.:$259.64
- Tax amount:$8,380 (2025)
New listings near 1838 Braavos Ct
- Coming Soon
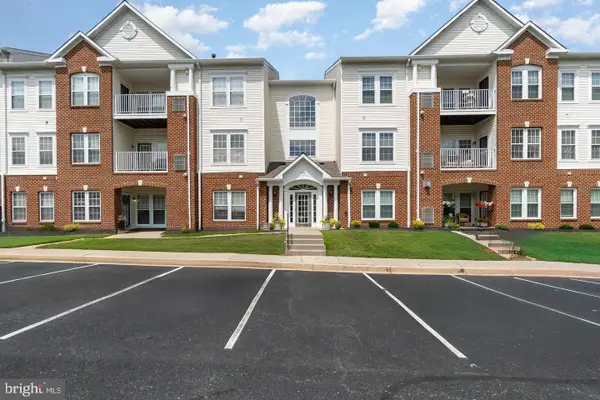 $270,000Coming Soon2 beds 2 baths
$270,000Coming Soon2 beds 2 baths1120-g Spalding Dr #19, BEL AIR, MD 21014
MLS# MDHR2051684Listed by: EXP REALTY, LLC - New
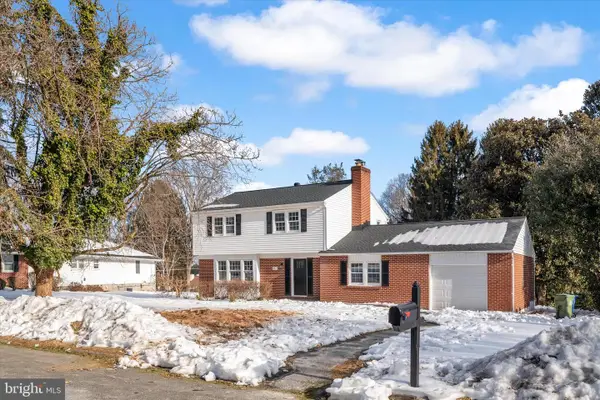 $599,900Active5 beds 3 baths2,946 sq. ft.
$599,900Active5 beds 3 baths2,946 sq. ft.102 Brandywine Pl, BEL AIR, MD 21014
MLS# MDHR2051688Listed by: WINNING EDGE - Coming Soon
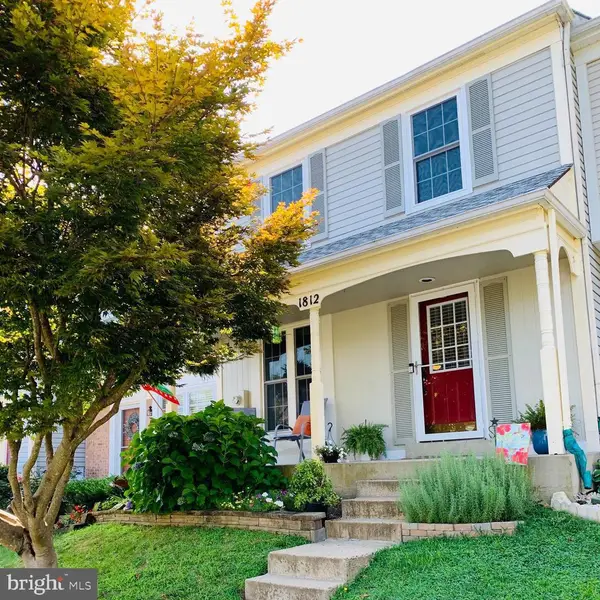 $359,555Coming Soon3 beds 4 baths
$359,555Coming Soon3 beds 4 baths1812 Glendale Ln, BEL AIR, MD 21015
MLS# MDHR2051670Listed by: COLDWELL BANKER REALTY - Coming Soon
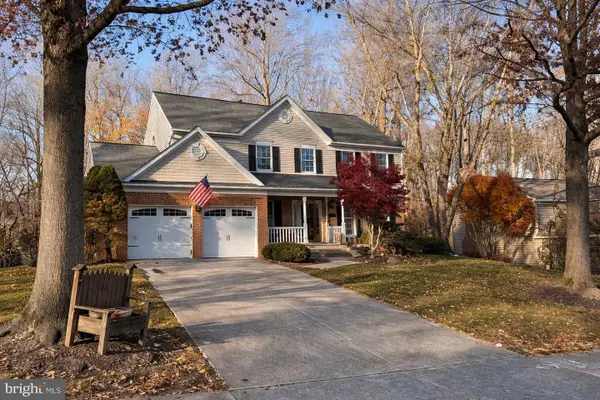 $700,000Coming Soon4 beds 3 baths
$700,000Coming Soon4 beds 3 baths536 David Dr, BEL AIR, MD 21015
MLS# MDHR2051658Listed by: EXP REALTY, LLC - Coming Soon
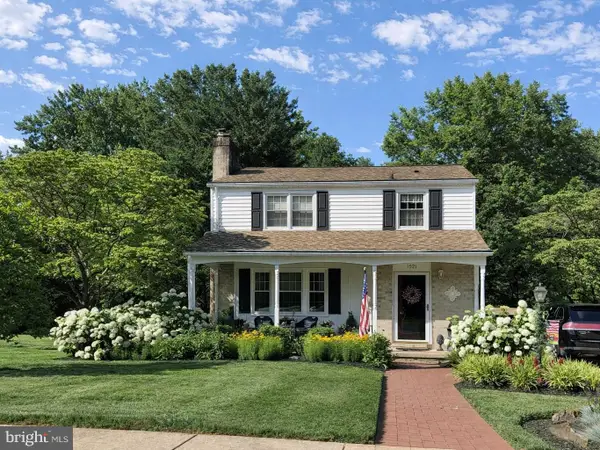 $489,900Coming Soon3 beds 2 baths
$489,900Coming Soon3 beds 2 baths1521 Cedarwood Dr, BEL AIR, MD 21014
MLS# MDHR2051654Listed by: EXP REALTY, LLC - Coming Soon
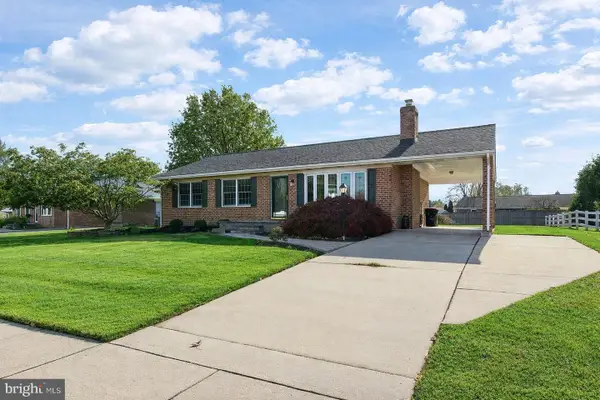 $385,000Coming Soon3 beds 1 baths
$385,000Coming Soon3 beds 1 baths711 Huntington Way, BEL AIR, MD 21015
MLS# MDHR2051650Listed by: EXP REALTY, LLC - New
 $174,900Active2 beds 1 baths1,000 sq. ft.
$174,900Active2 beds 1 baths1,000 sq. ft.206-a Crocker Dr, BEL AIR, MD 21014
MLS# MDHR2051516Listed by: COLDWELL BANKER REALTY - Coming Soon
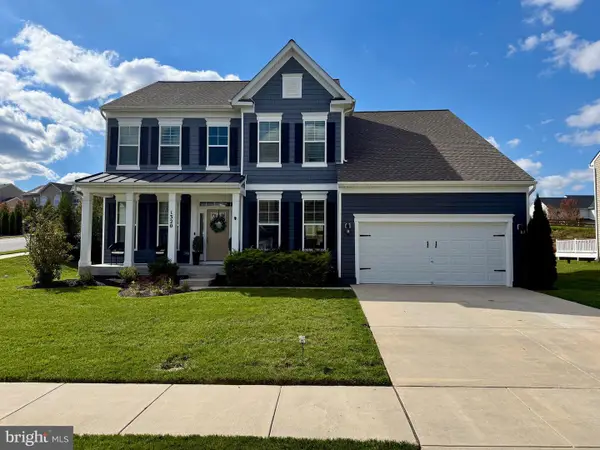 $829,999Coming Soon5 beds 4 baths
$829,999Coming Soon5 beds 4 baths1320 Exmoor Ln, BEL AIR, MD 21015
MLS# MDHR2051626Listed by: LONG & FOSTER REAL ESTATE, INC. - Coming Soon
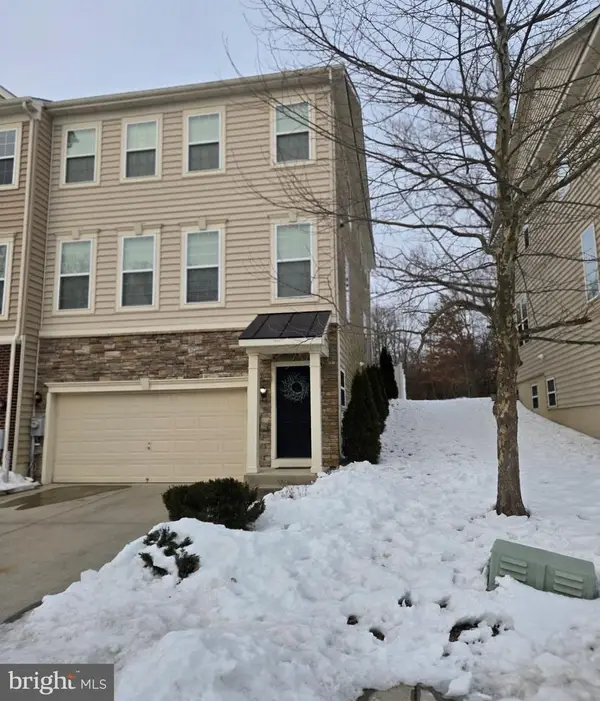 $530,000Coming Soon4 beds 4 baths
$530,000Coming Soon4 beds 4 baths1652 Livingston Dr, BEL AIR, MD 21015
MLS# MDHR2051594Listed by: EXECUHOME REALTY - Coming Soon
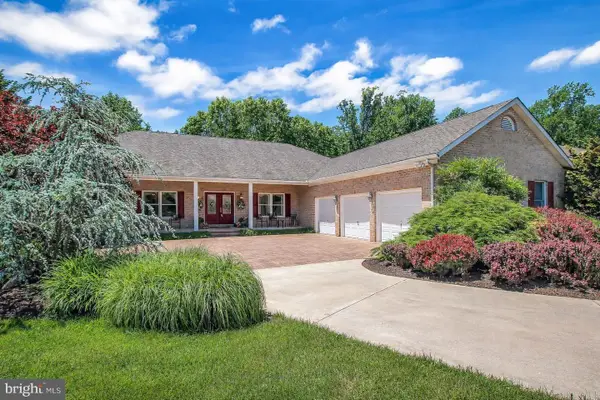 $950,000Coming Soon5 beds 5 baths
$950,000Coming Soon5 beds 5 baths922 Sidehill Dr, BEL AIR, MD 21015
MLS# MDHR2051592Listed by: EXP REALTY, LLC

