203 Wagner Rd, Bel Air, MD 21015
Local realty services provided by:Better Homes and Gardens Real Estate Valley Partners
203 Wagner Rd,Bel Air, MD 21015
$709,900
- 4 Beds
- 4 Baths
- 3,764 sq. ft.
- Single family
- Pending
Listed by: kevin s bandy
Office: execuhome realty
MLS#:MDHR2049344
Source:BRIGHTMLS
Price summary
- Price:$709,900
- Price per sq. ft.:$188.6
- Monthly HOA dues:$41
About this home
Meticulously cared for and move-in ready, this spacious 4-bedroom, 3.5-bath home offers comfort, style, and plenty of room to grow. The main level features brand-new luxury vinyl plank flooring, creating a warm and modern feel throughout the open living areas. The updated kitchen (remodeled in 2019)
Upstairs, you’ll find new carpeting (2022), a versatile family room, and generously sized bedrooms, including a serene primary suite with a private bath. The finished basement expands the living space even further, featuring a movie room, bar area, and plenty of room for recreation, fitness, or guests.
Step outside to a private, wooded backyard with a paver patio ideal for outdoor dining and relaxation. Additional highlights include a 3-car garage, newer roof (2017), and pride of ownership evident throughout.
Located in a desirable neighborhood convenient to shopping, and I 95
Contact an agent
Home facts
- Year built:2001
- Listing ID #:MDHR2049344
- Added:50 day(s) ago
- Updated:December 31, 2025 at 08:44 AM
Rooms and interior
- Bedrooms:4
- Total bathrooms:4
- Full bathrooms:3
- Half bathrooms:1
- Living area:3,764 sq. ft.
Heating and cooling
- Heating:Forced Air, Natural Gas
Structure and exterior
- Year built:2001
- Building area:3,764 sq. ft.
- Lot area:0.37 Acres
Schools
- High school:C. MILTON WRIGHT
- Middle school:SOUTHAMPTON
- Elementary school:PROSPECT MILL
Utilities
- Water:Public
- Sewer:Public Sewer
Finances and disclosures
- Price:$709,900
- Price per sq. ft.:$188.6
- Tax amount:$5,952 (2025)
New listings near 203 Wagner Rd
- Coming Soon
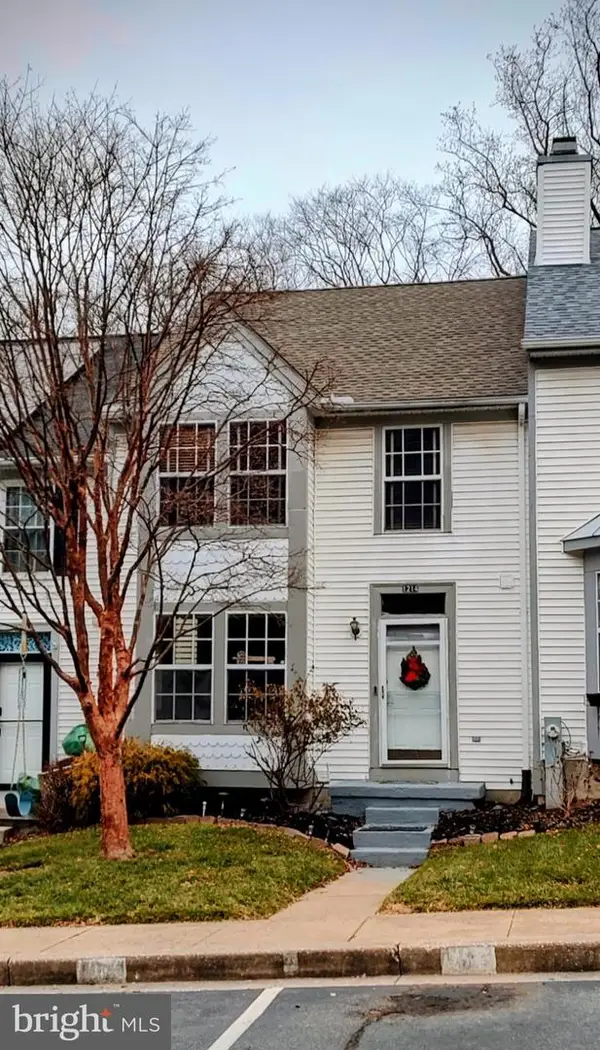 $345,000Coming Soon3 beds 3 baths
$345,000Coming Soon3 beds 3 baths1214 Bennett Pl, BEL AIR, MD 21015
MLS# MDHR2050474Listed by: WEICHERT, REALTORS - DIANA REALTY - Coming Soon
 $310,000Coming Soon2 beds 2 baths
$310,000Coming Soon2 beds 2 baths633 Wallingford Rd #302, BEL AIR, MD 21014
MLS# MDHR2050470Listed by: BERKSHIRE HATHAWAY HOMESERVICES PENFED REALTY - New
 $285,000Active3 beds 3 baths1,480 sq. ft.
$285,000Active3 beds 3 baths1,480 sq. ft.1404 Saint Francis Rd, BEL AIR, MD 21014
MLS# MDHR2050420Listed by: AMERICAN DREAM REALTY AND MANAGEMENT - New
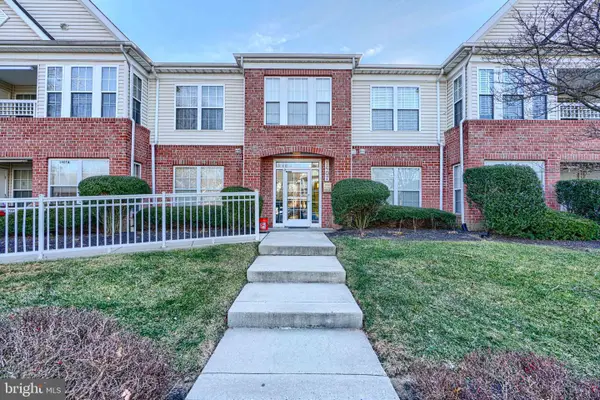 $249,900Active2 beds 2 baths1,250 sq. ft.
$249,900Active2 beds 2 baths1,250 sq. ft.1407-f Bonnett Pl #186, BEL AIR, MD 21015
MLS# MDHR2050404Listed by: CUMMINGS & CO REALTORS - Coming Soon
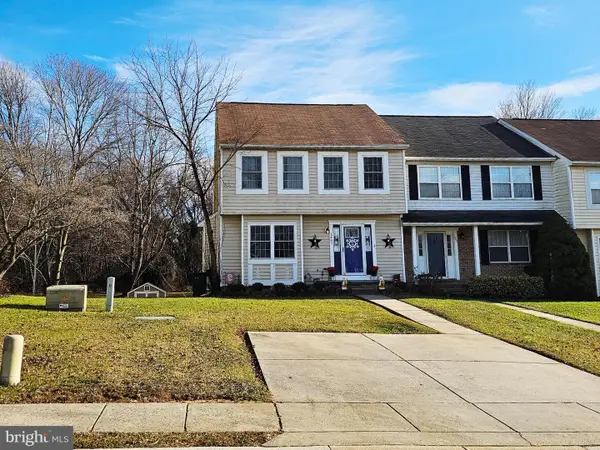 $349,900Coming Soon3 beds 3 baths
$349,900Coming Soon3 beds 3 baths1447 Landis Cir, BEL AIR, MD 21015
MLS# MDHR2050396Listed by: KELLER WILLIAMS GATEWAY LLC - New
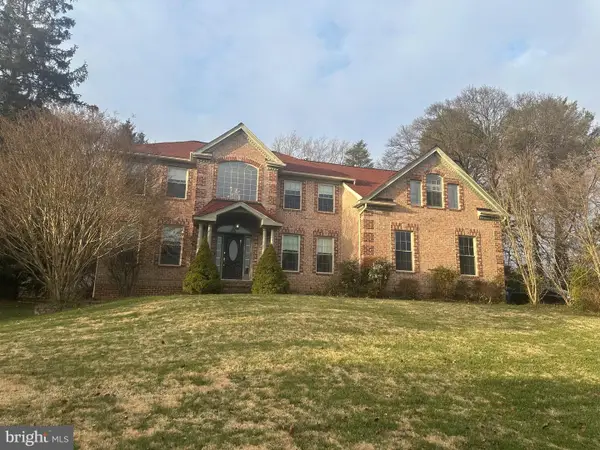 $735,000Active5 beds 4 baths3,639 sq. ft.
$735,000Active5 beds 4 baths3,639 sq. ft.3 Glenwood, BEL AIR, MD 21014
MLS# MDHR2050356Listed by: LONG & FOSTER REAL ESTATE, INC. - Coming Soon
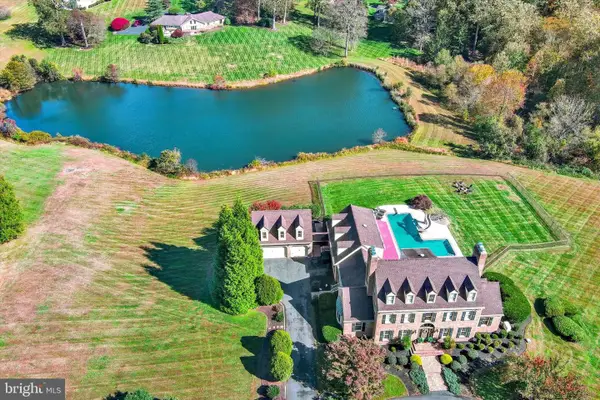 $1,975,000Coming Soon6 beds 7 baths
$1,975,000Coming Soon6 beds 7 baths1105 E Wheel Rd E, BEL AIR, MD 21015
MLS# MDHR2050352Listed by: EXP REALTY, LLC. - Coming Soon
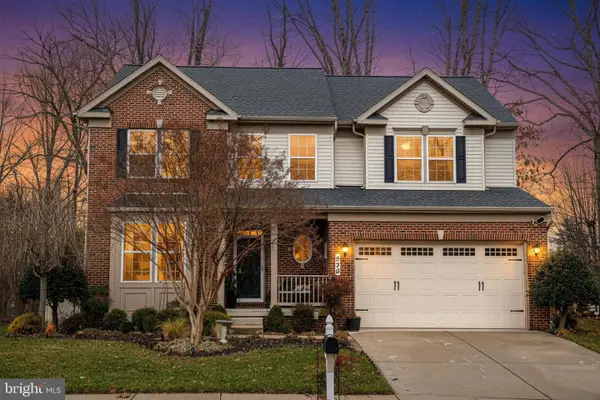 $700,000Coming Soon4 beds 4 baths
$700,000Coming Soon4 beds 4 baths520 Westwell Ln, BEL AIR, MD 21014
MLS# MDHR2050244Listed by: CUMMINGS & CO REALTORS 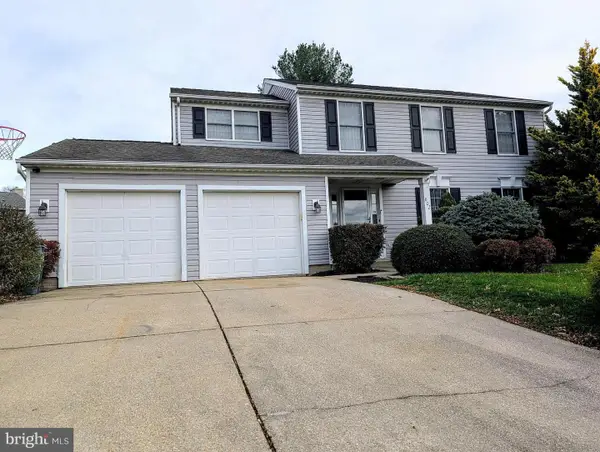 $574,990Active4 beds 4 baths2,852 sq. ft.
$574,990Active4 beds 4 baths2,852 sq. ft.802 Trout Dale Ter, BEL AIR, MD 21014
MLS# MDHR2050280Listed by: COLDWELL BANKER REALTY- Open Sat, 12 to 4pm
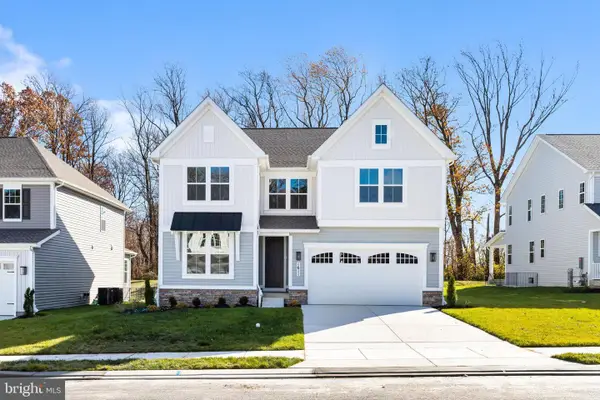 $799,999Active5 beds 5 baths3,974 sq. ft.
$799,999Active5 beds 5 baths3,974 sq. ft.1611 Shady Tree Ct, BEL AIR, MD 21015
MLS# MDHR2050242Listed by: LPT REALTY, LLC
