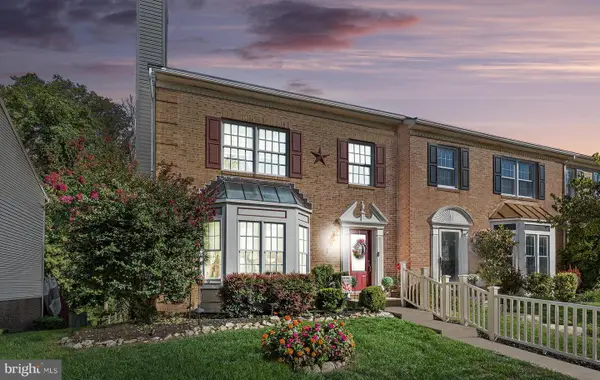2114 Ruffs Mill Rd, Bel Air, MD 21015
Local realty services provided by:Better Homes and Gardens Real Estate Community Realty
2114 Ruffs Mill Rd,Bel Air, MD 21015
$517,000
- 3 Beds
- 2 Baths
- 2,340 sq. ft.
- Single family
- Pending
Listed by:lisa a epstein
Office:cummings & co. realtors
MLS#:MDHR2042888
Source:BRIGHTMLS
Price summary
- Price:$517,000
- Price per sq. ft.:$220.94
About this home
Price Adjustment!! Stunning 3-bedroom, 2-full-bath brick rancher that truly stands out. You'll immediately notice the abundance of natural light throughout the home, highlighting the beautiful hardwood floors. It's clear that the current owner has taken great care of this property, which seamlessly blends traditional charm with modern updates. The bright and airy kitchen features white cabinets, stainless steel appliances, and granite countertops, and it opens nicely to the dining and living rooms, creating a wonderful flow for entertaining. Just off the dining area, you'll find sliders that lead to a lovely, light-filled sunroom and a large, flat, fenced backyard with a storage shed – perfect for outdoor enjoyment. The large first floor laundry room is a plus and makes life easier. The basement offers a cozy and spacious area for entertainment and additional rooms for storage or potential upgrades to office, workshop, home gym or bedrooms. The two-car garage and extended driveway with tons of parking are a nice added bonus. Also, adding to the appeal, the current owner has recently made significant improvements, including a new oil furnace, A/C unit, well pump, septic line, a beautifully renovated hall bath, a bright new sunroom and so much more! Owner has taken great care of maintaining and updating the home!!
Contact an agent
Home facts
- Year built:1963
- Listing ID #:MDHR2042888
- Added:128 day(s) ago
- Updated:October 01, 2025 at 07:32 AM
Rooms and interior
- Bedrooms:3
- Total bathrooms:2
- Full bathrooms:2
- Living area:2,340 sq. ft.
Heating and cooling
- Cooling:Central A/C
- Heating:Baseboard - Hot Water, Oil
Structure and exterior
- Year built:1963
- Building area:2,340 sq. ft.
- Lot area:0.52 Acres
Schools
- High school:C. MILTON WRIGHT
- Middle school:SOUTHAMPTON
- Elementary school:DUBLIN
Utilities
- Water:Well
- Sewer:Septic Exists
Finances and disclosures
- Price:$517,000
- Price per sq. ft.:$220.94
- Tax amount:$3,590 (2024)
New listings near 2114 Ruffs Mill Rd
- Coming Soon
 $415,000Coming Soon4 beds 4 baths
$415,000Coming Soon4 beds 4 baths1358 Merry Hill Ct, BEL AIR, MD 21015
MLS# MDHR2048068Listed by: COMPASS - New
 $399,999Active5 beds 3 baths2,394 sq. ft.
$399,999Active5 beds 3 baths2,394 sq. ft.1516 Cedarwood Dr, BEL AIR, MD 21014
MLS# MDHR2048202Listed by: YOUR HOME SOLD GUARANTEED REALTY - Coming SoonOpen Sat, 11am to 12:30pm
 $699,000Coming Soon4 beds 3 baths
$699,000Coming Soon4 beds 3 baths584 Felix Ct, BEL AIR, MD 21014
MLS# MDHR2048144Listed by: ADVANCE REALTY, INC. - Coming SoonOpen Sun, 11:30am to 1:30pm
 $563,000Coming Soon4 beds 2 baths
$563,000Coming Soon4 beds 2 baths306 Fox Hound Ct, BEL AIR, MD 21015
MLS# MDHR2048160Listed by: SAMSON PROPERTIES - New
 $170,000Active2 beds 2 baths
$170,000Active2 beds 2 baths130-l Royal Oak Dr #130-l, BEL AIR, MD 21015
MLS# MDHR2047976Listed by: KELLER WILLIAMS GATEWAY LLC - New
 $420,000Active2 beds 3 baths1,799 sq. ft.
$420,000Active2 beds 3 baths1,799 sq. ft.636 Wallingford Rd #2c, BEL AIR, MD 21014
MLS# MDHR2047996Listed by: LONG & FOSTER REAL ESTATE, INC. - Coming Soon
 $420,000Coming Soon3 beds 2 baths
$420,000Coming Soon3 beds 2 baths752 Roland Ave, BEL AIR, MD 21014
MLS# MDHR2048096Listed by: CUMMINGS & CO REALTORS - Open Sun, 12 to 2pmNew
 $649,900Active5 beds 4 baths3,770 sq. ft.
$649,900Active5 beds 4 baths3,770 sq. ft.505 Adelaide Ln, BEL AIR, MD 21015
MLS# MDHR2048080Listed by: LONG & FOSTER REAL ESTATE, INC.  $315,000Pending2 beds 2 baths960 sq. ft.
$315,000Pending2 beds 2 baths960 sq. ft.103 S Reed St, BEL AIR, MD 21014
MLS# MDHR2048014Listed by: COLDWELL BANKER REALTY- Coming Soon
 $383,500Coming Soon3 beds 3 baths
$383,500Coming Soon3 beds 3 baths233 Burkwood Ct, BEL AIR, MD 21015
MLS# MDHR2047914Listed by: NEXTHOME FORWARD
