2122 Overlook Ct, BEL AIR, MD 21015
Local realty services provided by:Better Homes and Gardens Real Estate GSA Realty

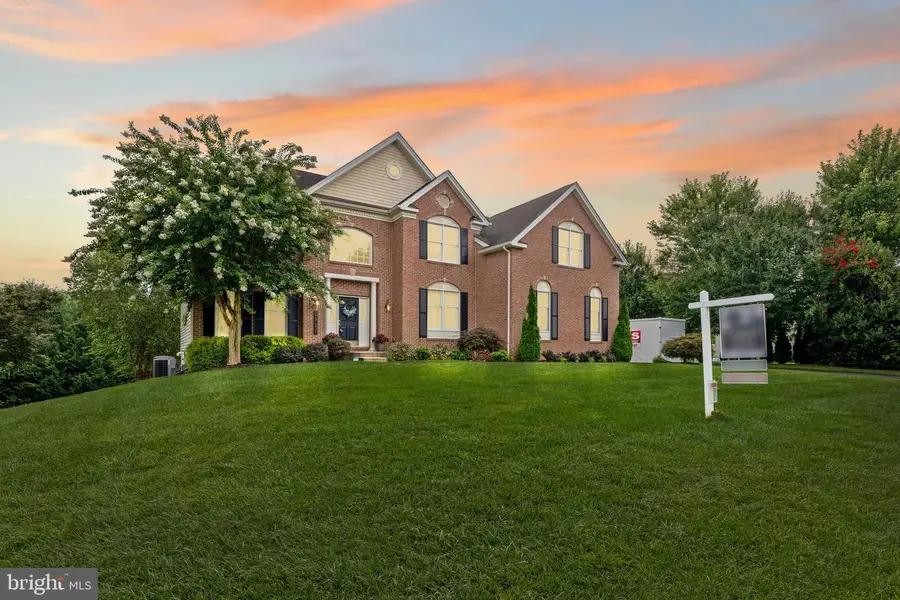
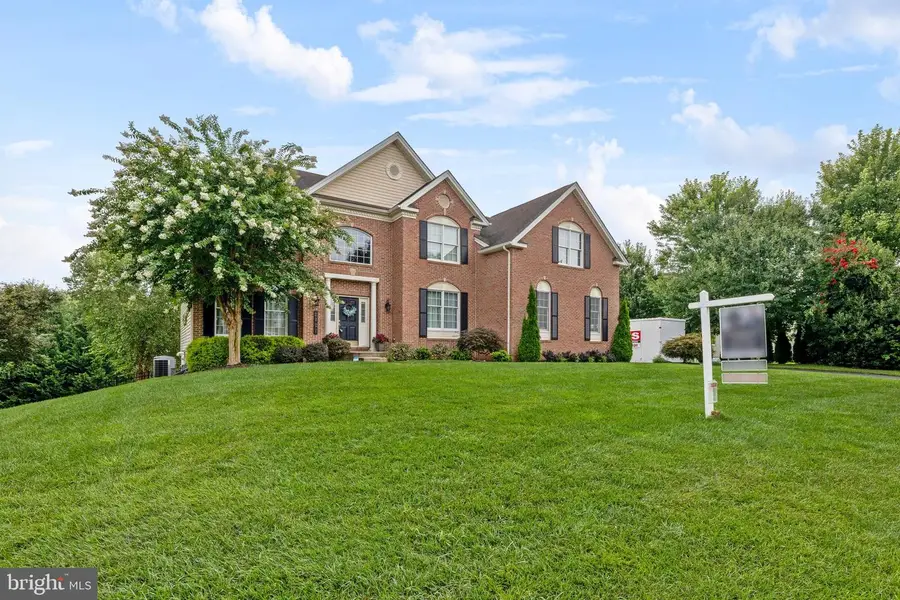
Listed by:lee r. tessier
Office:exp realty, llc.
MLS#:MDHR2045554
Source:BRIGHTMLS
Price summary
- Price:$875,000
- Price per sq. ft.:$159.67
- Monthly HOA dues:$58
About this home
In the sought-after Cedarday community, this beautifully updated 5-bedroom, 4.5-bath Colonial blends modern finishes and thoughtful updates throughout. The kitchen is a true centerpiece, featuring freshly painted white cabinets paired with a striking navy blue island and brand-new stainless steel appliances, offering both style and function for everyday living and entertaining. Fresh light gray paint covers the entire home, creating a soothing, contemporary atmosphere that is complemented by new lighting, bringing a sense of warmth and brightness to every room. The main level showcases newly refinished dark matte hardwood floors, while the stairs and bannisters have been carefully refinished to match, adding depth and elegance. Upstairs, the bedrooms are spacious and inviting, with new carpet and modern finishes that make each room feel like a peaceful retreat. The finished basement provides additional space for whatever you need—whether it’s an extra bedroom, a home office, or a cozy entertainment area. Outside, the fenced backyard is perfect for relaxation or entertaining, with a composite deck and paver patio ready for you to enjoy. The 3-car side-load garage provides plenty of parking and storage space, adding convenience and practicality to the home. With all of these thoughtful updates, this home is ready to welcome its next owner.
Contact an agent
Home facts
- Year built:2010
- Listing Id #:MDHR2045554
- Added:23 day(s) ago
- Updated:August 14, 2025 at 01:41 PM
Rooms and interior
- Bedrooms:5
- Total bathrooms:5
- Full bathrooms:4
- Half bathrooms:1
- Living area:5,480 sq. ft.
Heating and cooling
- Cooling:Ceiling Fan(s), Central A/C
- Heating:Forced Air, Heat Pump(s), Natural Gas
Structure and exterior
- Roof:Asphalt, Shingle
- Year built:2010
- Building area:5,480 sq. ft.
- Lot area:0.47 Acres
Schools
- High school:PATTERSON MILL
- Middle school:PATTERSON MILL
- Elementary school:HOMESTEAD/WAKEFIELD
Utilities
- Water:Public
- Sewer:Public Sewer
Finances and disclosures
- Price:$875,000
- Price per sq. ft.:$159.67
- Tax amount:$7,121 (2024)
New listings near 2122 Overlook Ct
- New
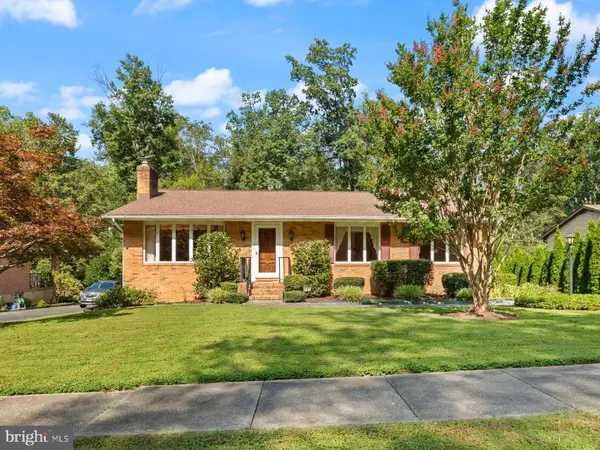 $450,000Active3 beds 3 baths1,564 sq. ft.
$450,000Active3 beds 3 baths1,564 sq. ft.702 Ponderosa Dr, BEL AIR, MD 21014
MLS# MDHR2046034Listed by: AMERICAN PREMIER REALTY, LLC - Coming Soon
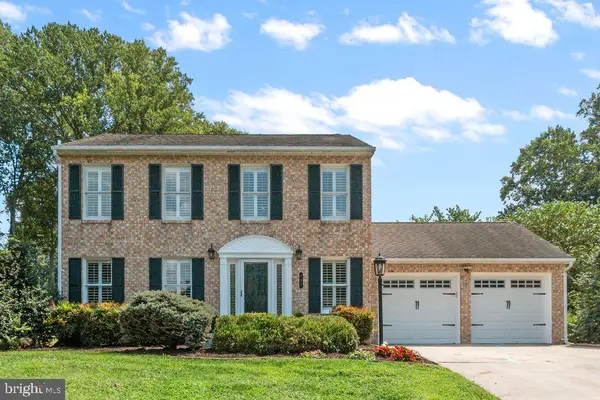 $535,000Coming Soon4 beds 3 baths
$535,000Coming Soon4 beds 3 baths727 Grady Ln, BEL AIR, MD 21014
MLS# MDHR2046264Listed by: BERKSHIRE HATHAWAY HOMESERVICES PENFED REALTY - Coming Soon
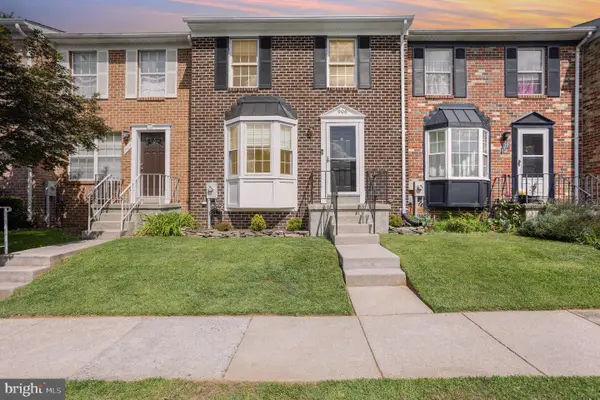 $314,700Coming Soon4 beds 2 baths
$314,700Coming Soon4 beds 2 baths906 Richwood Rd, BEL AIR, MD 21014
MLS# MDHR2046334Listed by: EQUITY MID ATLANTIC REAL ESTATE LLC 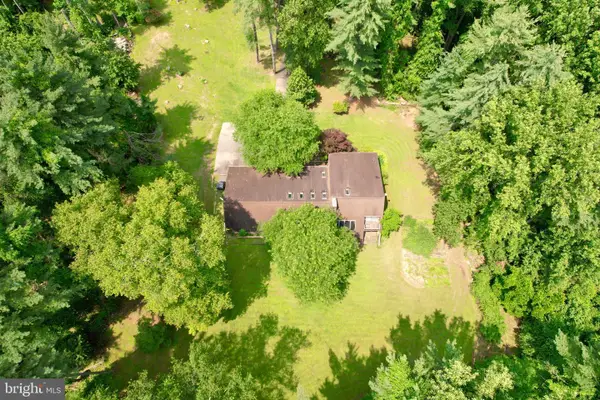 $899,333Active11.65 Acres
$899,333Active11.65 Acres603 E Wheel Rd #(11.65 Acres), BEL AIR, MD 21015
MLS# MDHR2045918Listed by: WEICHERT, REALTORS - DIANA REALTY- Coming Soon
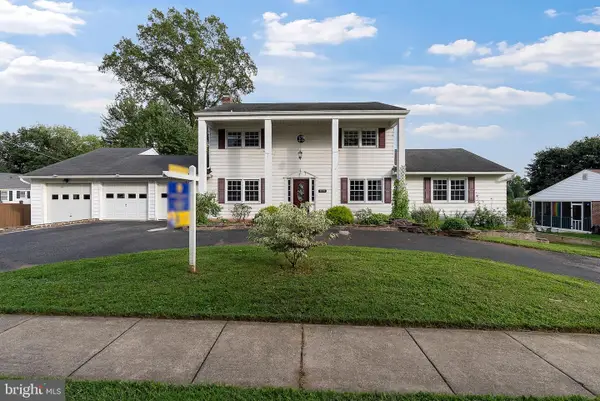 $585,000Coming Soon4 beds 3 baths
$585,000Coming Soon4 beds 3 baths219 Hall St, BEL AIR, MD 21014
MLS# MDHR2046230Listed by: CUMMINGS & CO REALTORS - Coming Soon
 $474,900Coming Soon3 beds 4 baths
$474,900Coming Soon3 beds 4 baths900 Creek Park Rd, BEL AIR, MD 21014
MLS# MDHR2046320Listed by: LONG & FOSTER REAL ESTATE, INC. - New
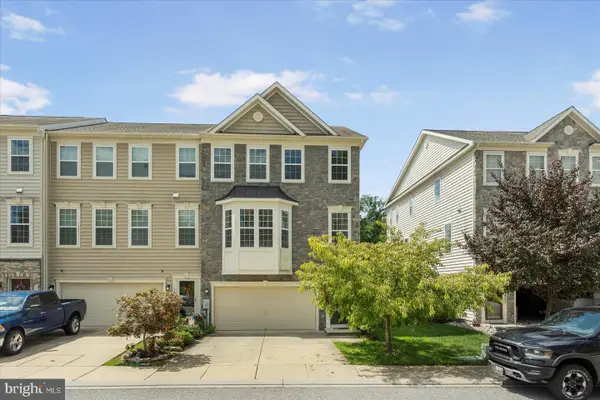 $534,900Active4 beds 4 baths3,016 sq. ft.
$534,900Active4 beds 4 baths3,016 sq. ft.1659 Livingston Dr, BEL AIR, MD 21015
MLS# MDHR2046322Listed by: MARYLAND REALTY COMPANY - Coming Soon
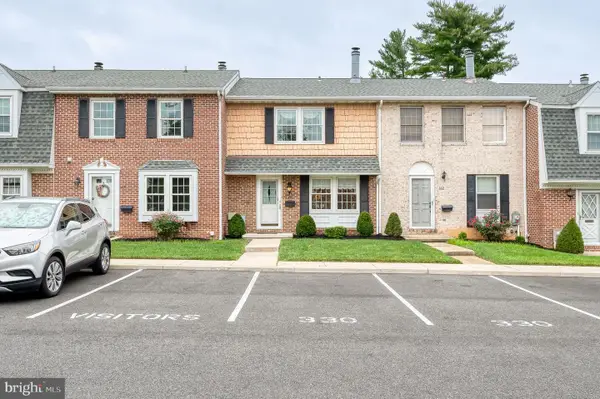 $285,000Coming Soon3 beds 4 baths
$285,000Coming Soon3 beds 4 baths330 Harlan Sq #a-6, BEL AIR, MD 21014
MLS# MDHR2045818Listed by: AMERICAN PREMIER REALTY, LLC - Open Sat, 12 to 2pmNew
 $895,000Active4 beds 3 baths3,722 sq. ft.
$895,000Active4 beds 3 baths3,722 sq. ft.1610 Stannis Ct, BEL AIR, MD 21015
MLS# MDHR2046228Listed by: GARCEAU REALTY - New
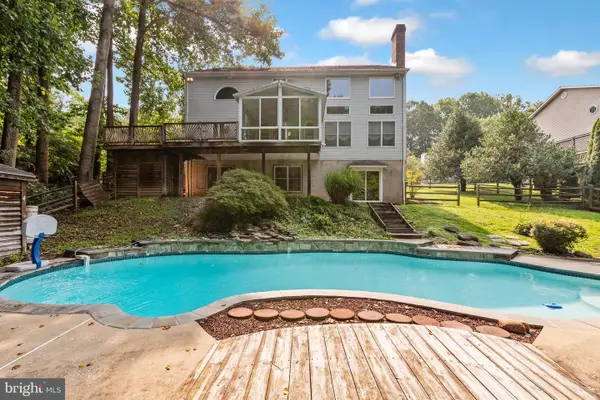 $724,900Active5 beds 4 baths4,636 sq. ft.
$724,900Active5 beds 4 baths4,636 sq. ft.706 Grady Ln, BEL AIR, MD 21014
MLS# MDHR2046226Listed by: COLDWELL BANKER REALTY
