2214 Erin Way, Bel Air, MD 21015
Local realty services provided by:Better Homes and Gardens Real Estate Valley Partners
Listed by: lee r. tessier, joshua tessier
Office: exp realty, llc.
MLS#:MDHR2049394
Source:BRIGHTMLS
Price summary
- Price:$675,000
- Price per sq. ft.:$259.82
- Monthly HOA dues:$23.5
About this home
Welcome to 2214 Erin Way, a beautifully maintained four-bedroom, two-and-a-half-bath brick Colonial in the highly regarded Cedarday community of Bel Air. Set on a landscaped corner lot, this home immediately stands out with its classic brick exterior, new roof (2025), covered front porch, and recently replaced (2020) front and rear doors. Inside, neutral paint tones and natural light fill the home, creating a bright, comfortable atmosphere from the moment you step inside. The two-story foyer with hardwood floors opens to a layout that balances everyday functionality with timeless design. The formal dining room features a tray ceiling and chandelier, while the front living room offers a versatile space that can serve as a sitting area, den, or home office. The open kitchen and breakfast nook form the heart of the home, showcasing stainless-steel appliances, a gas range and refrigerator (2021), granite countertops, tile backsplash, and a center island with a breakfast-bar edge for additional seating. French doors lead from the breakfast area to a partially covered concrete patio—a perfect spot for morning coffee or relaxed entertaining. Adjacent to the kitchen, the family room provides a cozy gathering space with heated tile flooring, recessed lighting, and a gas fireplace accented by a granite surround. A convenient half bath and a main-level laundry room with a utility sink complete the main floor. Upstairs, the open landing leads to four spacious bedrooms and two full baths. The primary suite includes two walk-in closets and a private bath with a soaking tub, separate shower, and extended vanity. Each bedroom, including the primary, features new carpet (2024), creating a fresh and comfortable environment throughout the upper level. The lower level spans more than 1,400 square feet and offers abundant flexibility, featuring a bath rough-in, a walk-up exit to the backyard, and built-in storage shelving—ideal for future expansion or organization. A three-car side-entry garage provides generous parking and storage, complete with a generator hookup for added peace of mind (generator not included). Additional updates include the HVAC (2016/17), water heater (2018), replacement commodes in all baths (2025), and a full home security surveillance system. The partially covered patio overlooks the landscaped corner lot, offering a comfortable setting for gatherings, grilling, or simply enjoying the outdoors. Conveniently located near major commuter routes, shopping, dining, parks, and Harford County schools, this Cedarday Colonial offers a rare combination of quality, comfort, and practicality in a well-established community. 2214 Erin Way has been thoughtfully cared for and is ready to welcome its next owner. Schedule your private showing today.
Contact an agent
Home facts
- Year built:2004
- Listing ID #:MDHR2049394
- Added:43 day(s) ago
- Updated:December 25, 2025 at 08:30 AM
Rooms and interior
- Bedrooms:4
- Total bathrooms:3
- Full bathrooms:2
- Half bathrooms:1
- Living area:2,598 sq. ft.
Heating and cooling
- Cooling:Ceiling Fan(s), Central A/C, Programmable Thermostat
- Heating:90% Forced Air, Natural Gas, Programmable Thermostat
Structure and exterior
- Roof:Architectural Shingle
- Year built:2004
- Building area:2,598 sq. ft.
- Lot area:0.47 Acres
Schools
- High school:PATTERSON MILL
- Middle school:PATTERSON MILL
- Elementary school:HOMESTEAD/WAKEFIELD
Utilities
- Water:Public
- Sewer:Public Sewer
Finances and disclosures
- Price:$675,000
- Price per sq. ft.:$259.82
- Tax amount:$5,608 (2025)
New listings near 2214 Erin Way
- New
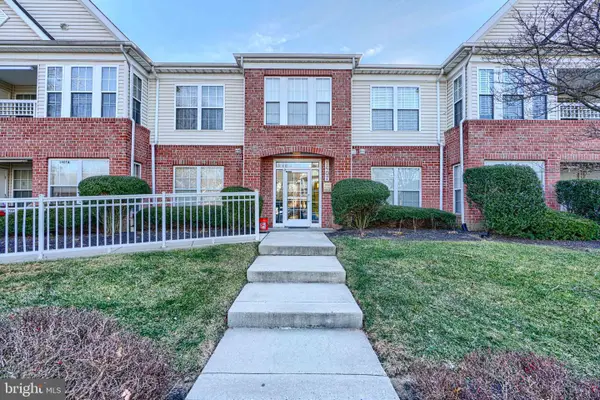 $249,900Active2 beds 2 baths1,250 sq. ft.
$249,900Active2 beds 2 baths1,250 sq. ft.1407-f Bonnett Pl #186, BEL AIR, MD 21015
MLS# MDHR2050404Listed by: CUMMINGS & CO REALTORS - Coming Soon
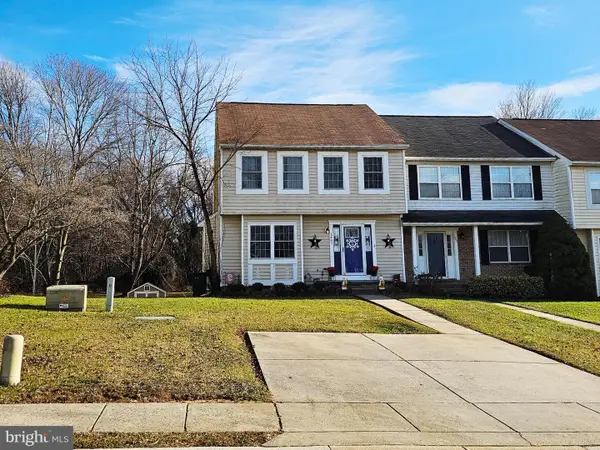 $349,900Coming Soon3 beds 3 baths
$349,900Coming Soon3 beds 3 baths1447 Landis Cir, BEL AIR, MD 21015
MLS# MDHR2050396Listed by: KELLER WILLIAMS GATEWAY LLC - New
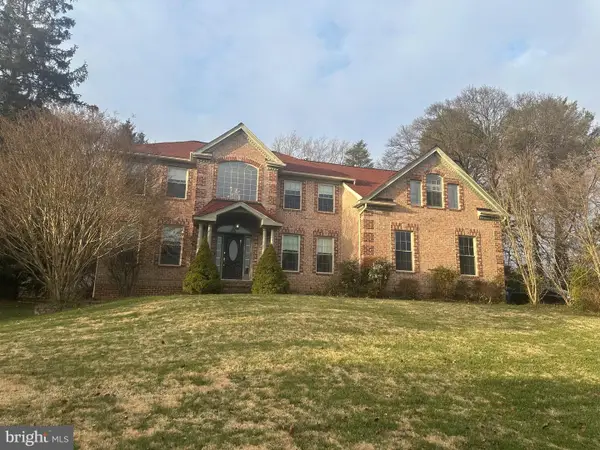 $735,000Active5 beds 4 baths3,639 sq. ft.
$735,000Active5 beds 4 baths3,639 sq. ft.3 Glenwood, BEL AIR, MD 21014
MLS# MDHR2050356Listed by: LONG & FOSTER REAL ESTATE, INC. - Coming Soon
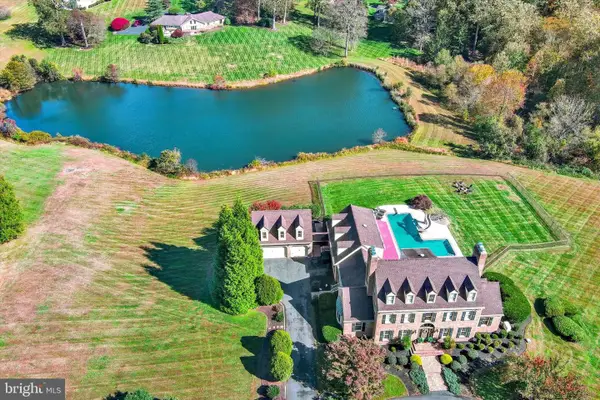 $1,975,000Coming Soon6 beds 7 baths
$1,975,000Coming Soon6 beds 7 baths1105 E Wheel Rd E, BEL AIR, MD 21015
MLS# MDHR2050352Listed by: EXP REALTY, LLC. - Coming Soon
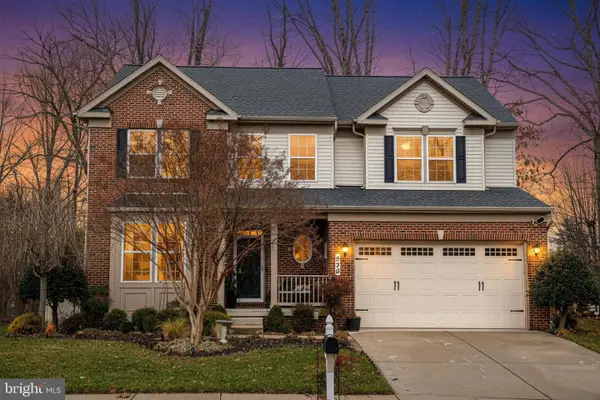 $700,000Coming Soon4 beds 4 baths
$700,000Coming Soon4 beds 4 baths520 Westwell Ln, BEL AIR, MD 21014
MLS# MDHR2050244Listed by: CUMMINGS & CO REALTORS - Coming Soon
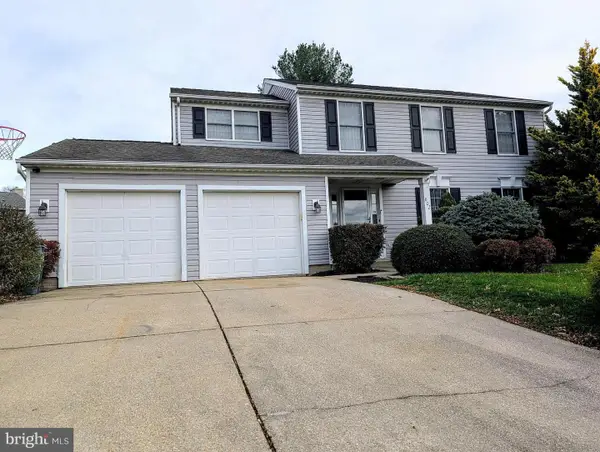 $574,990Coming Soon4 beds 4 baths
$574,990Coming Soon4 beds 4 baths802 Trout Dale Ter, BEL AIR, MD 21014
MLS# MDHR2050280Listed by: COLDWELL BANKER REALTY - Open Sat, 12 to 4pmNew
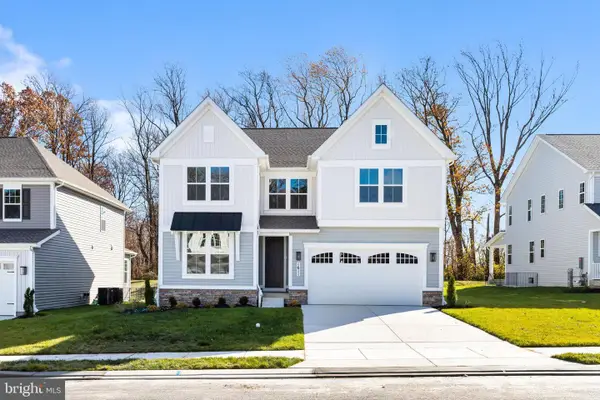 $799,999Active5 beds 5 baths3,974 sq. ft.
$799,999Active5 beds 5 baths3,974 sq. ft.1611 Shady Tree Ct, BEL AIR, MD 21015
MLS# MDHR2050242Listed by: LPT REALTY, LLC - New
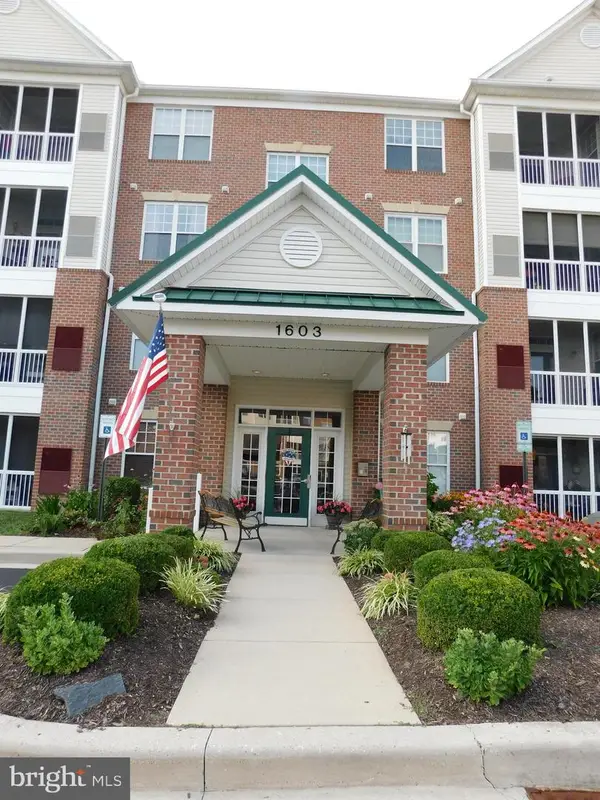 $321,500Active2 beds 2 baths1,300 sq. ft.
$321,500Active2 beds 2 baths1,300 sq. ft.1603 Martha Ct #101, BEL AIR, MD 21015
MLS# MDHR2050168Listed by: O'NEILL ENTERPRISES REALTY - Coming Soon
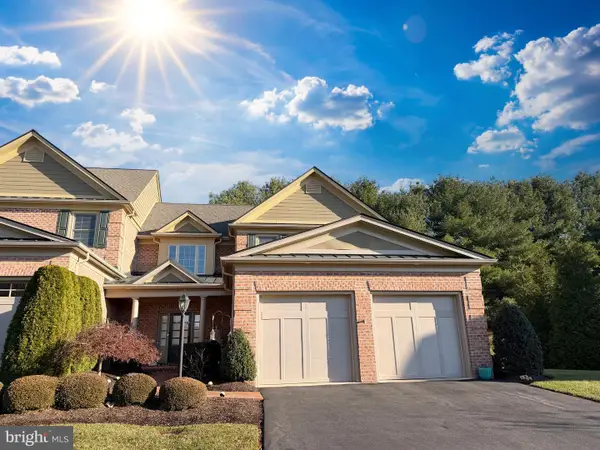 $890,000Coming Soon3 beds 3 baths
$890,000Coming Soon3 beds 3 baths1592 Dunkeld Way, BEL AIR, MD 21015
MLS# MDHR2050220Listed by: GARCEAU REALTY - New
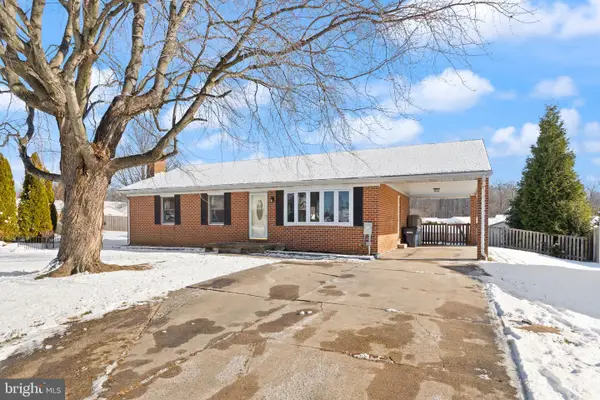 $420,000Active3 beds 2 baths2,276 sq. ft.
$420,000Active3 beds 2 baths2,276 sq. ft.1711 Allen Ct, BEL AIR, MD 21015
MLS# MDHR2050236Listed by: BLACK DOG REALTY, LLC
