2320 Calvary Rd, BEL AIR, MD 21015
Local realty services provided by:Better Homes and Gardens Real Estate Premier
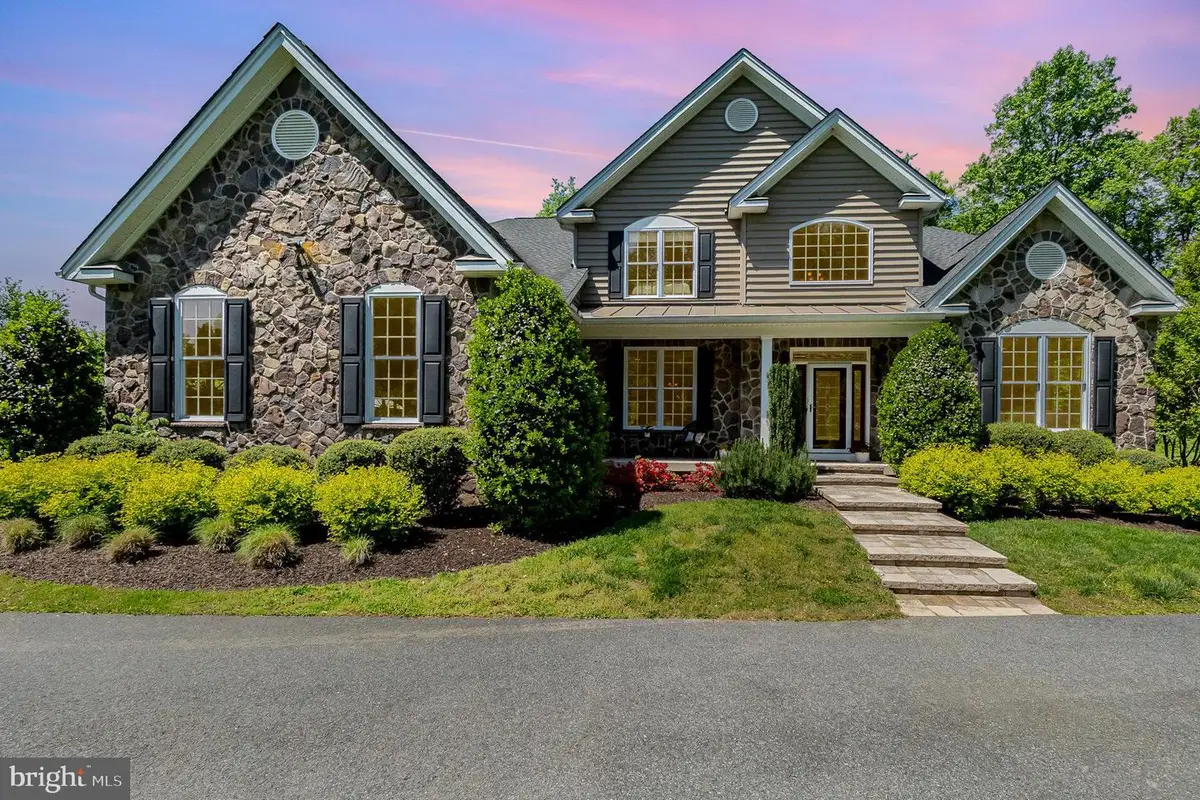
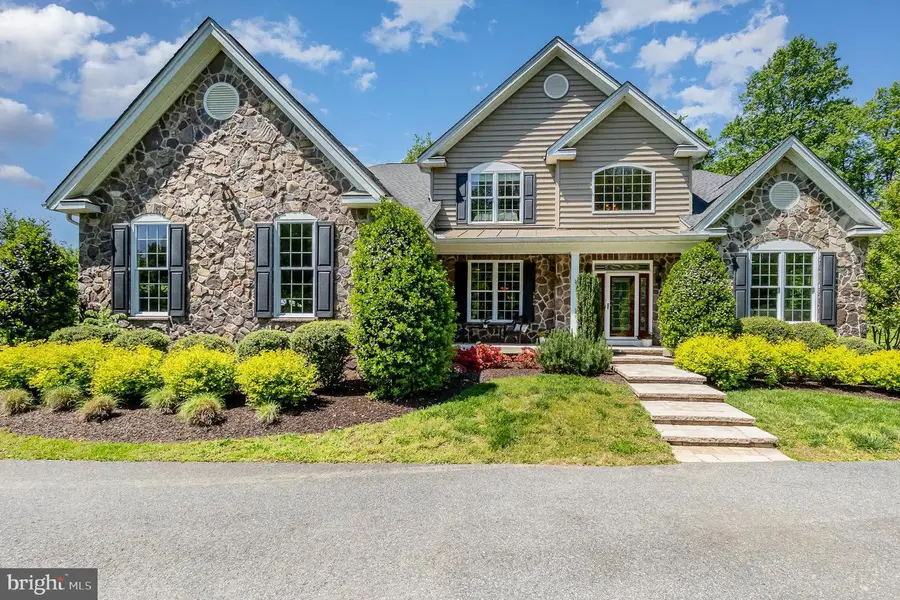
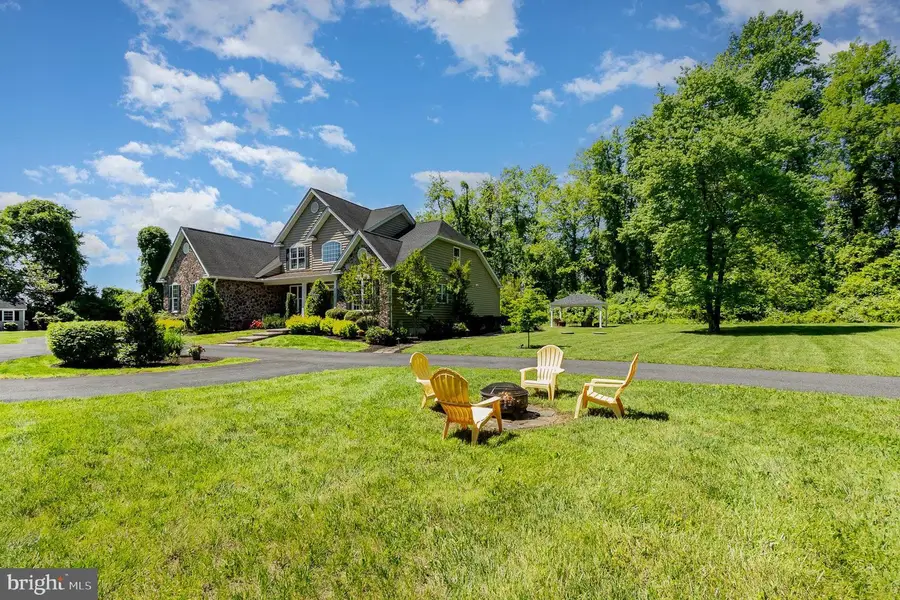
Listed by:alfred w peteraf jr.
Office:integrity real estate
MLS#:MDHR2046078
Source:BRIGHTMLS
Price summary
- Price:$1,200,000
- Price per sq. ft.:$224.51
About this home
This is a 5.02 acre total property. 2322 Calvary 3.28 acre and 2320 Calvary Road 1.74. Sold together.
Second parcel is buildable, has a well and is perc approved.
Welcome to amazing private luxury living in beautiful Harford County Maryland.
The location is excellent with easy access to I-95, yet close to schools, shopping, APG and train service.
Sellers have kept this property immaculate. Long tree lined private driveway leads to an amazing custom home with 5,345 square feet finished beautifully. Surrounded by trees and farmland, this makes for a relaxing retreat. Circular driveway and 3 car side entry painted garage.
Inside, elegance abounds at every turn.
Awesome open concept floor plan. Main level has hardwood floors throughout. Spacious island kitchen nicely appointed with recessed lighting, quartz counters, stainless steel wall oven, microwave, dishwasher and exhaust hood over gas cooktop. Other rooms include main level laundry, breakfast area, nicely trimmed formal dining room with recessed lighting, and classy large octagonal sunroom with ceiling fan.
2 story family room with gas fireplace and ceiling fan, separate sitting room with ceiling fan and a large primary suite with walk in closets, tray ceiling and ceiling fan. Large primary bath with ceramic tile, soaking tub and large walk in shower. Grand staircase leads to a wide landing overlooking the family room. 4 large bedrooms with ceiling fans and a beautiful full bath. Lower level has a large recreation room, study area, powder room with full bath rough in. Extra wide walk out stairs and 2 large and dry storage and utility areas. Dual Zoned HVAC. Outside, a large gorgeous deck and custom paver patio and walkway leading to a lovely pavilion. If you want beautiful home in a great location with privacy and in excellent condition. This is it!!! Call today for a private tour.
Contact an agent
Home facts
- Year built:2017
- Listing Id #:MDHR2046078
- Added:7 day(s) ago
- Updated:August 15, 2025 at 05:30 AM
Rooms and interior
- Bedrooms:5
- Total bathrooms:4
- Full bathrooms:2
- Half bathrooms:2
- Living area:5,345 sq. ft.
Heating and cooling
- Cooling:Central A/C
- Heating:Electric, Heat Pump - Gas BackUp, Heat Pump(s), Propane - Owned
Structure and exterior
- Roof:Architectural Shingle
- Year built:2017
- Building area:5,345 sq. ft.
- Lot area:1.74 Acres
Schools
- High school:C. MILTON WRIGHT
- Middle school:SOUTHAMPTON
- Elementary school:CHURCHVILLE
Utilities
- Water:Well
Finances and disclosures
- Price:$1,200,000
- Price per sq. ft.:$224.51
- Tax amount:$8,534 (2024)
New listings near 2320 Calvary Rd
- Coming Soon
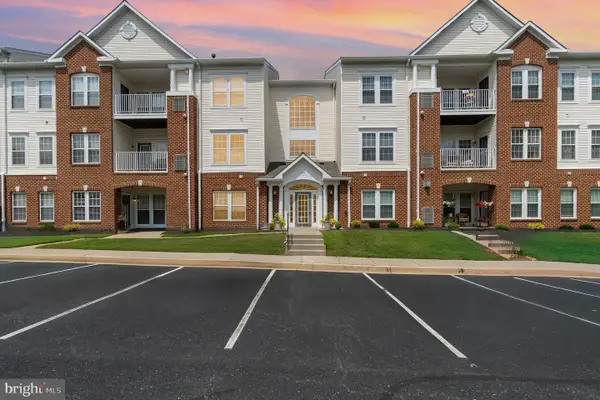 $260,000Coming Soon2 beds 2 baths
$260,000Coming Soon2 beds 2 baths1120-b Spalding Dr #14, BEL AIR, MD 21014
MLS# MDHR2046298Listed by: AMERICAN PREMIER REALTY, LLC - Coming Soon
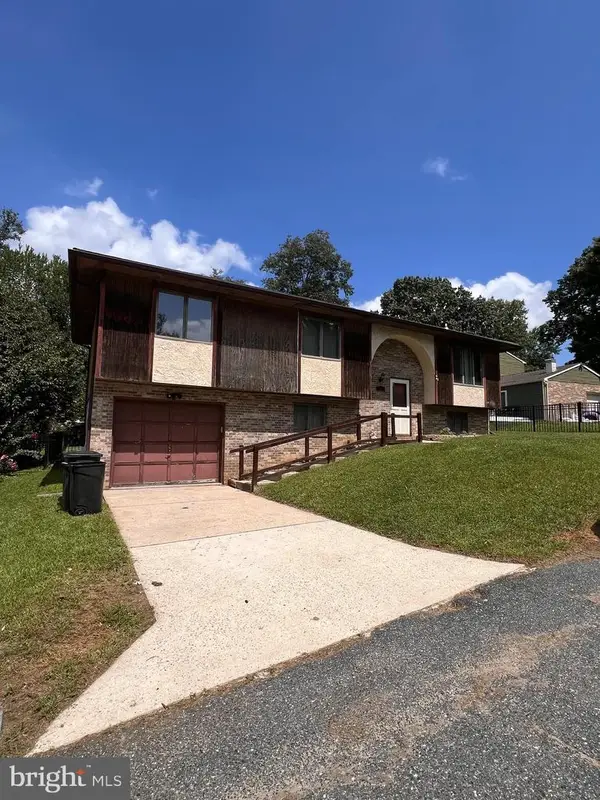 $350,000Coming Soon3 beds 2 baths
$350,000Coming Soon3 beds 2 baths4 Dewberry Way, BEL AIR, MD 21014
MLS# MDHR2046368Listed by: AMERICAN PREMIER REALTY, LLC - New
 $395,000Active2 beds 1 baths916 sq. ft.
$395,000Active2 beds 1 baths916 sq. ft.129 Wallace St, BEL AIR, MD 21014
MLS# MDHR2046406Listed by: O'NEILL ENTERPRISES REALTY - New
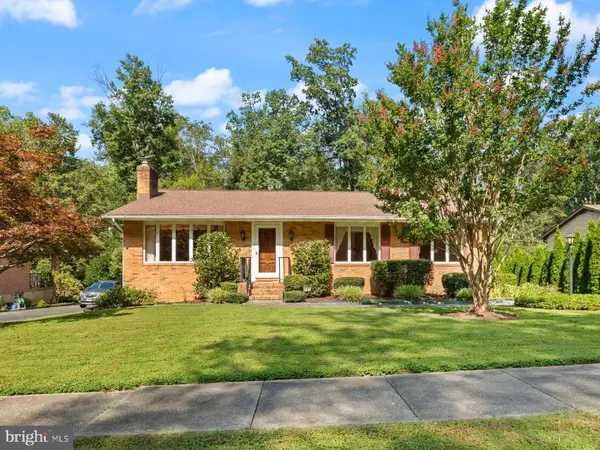 $450,000Active3 beds 3 baths1,564 sq. ft.
$450,000Active3 beds 3 baths1,564 sq. ft.702 Ponderosa Dr, BEL AIR, MD 21014
MLS# MDHR2046034Listed by: AMERICAN PREMIER REALTY, LLC - Coming Soon
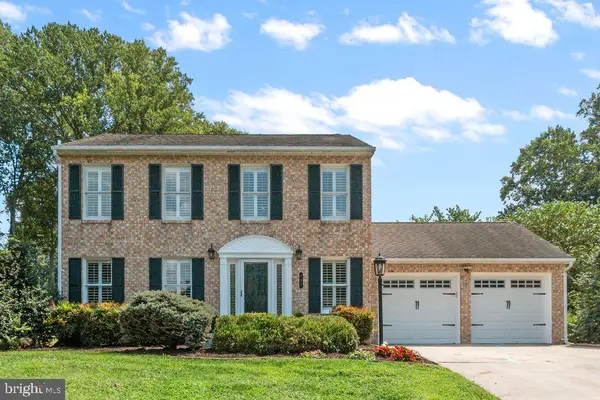 $535,000Coming Soon4 beds 3 baths
$535,000Coming Soon4 beds 3 baths727 Grady Ln, BEL AIR, MD 21014
MLS# MDHR2046264Listed by: BERKSHIRE HATHAWAY HOMESERVICES PENFED REALTY - Coming Soon
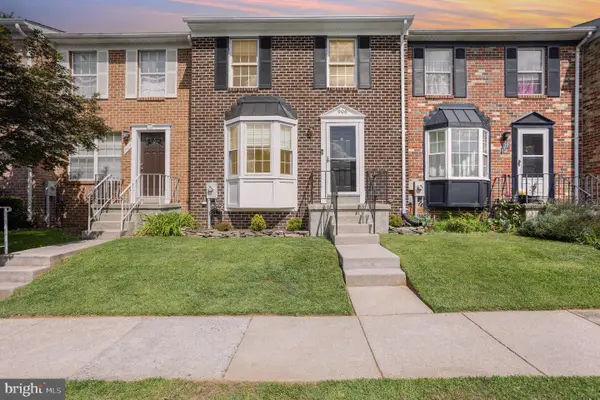 $314,700Coming Soon4 beds 2 baths
$314,700Coming Soon4 beds 2 baths906 Richwood Rd, BEL AIR, MD 21014
MLS# MDHR2046334Listed by: EQUITY MID ATLANTIC REAL ESTATE LLC 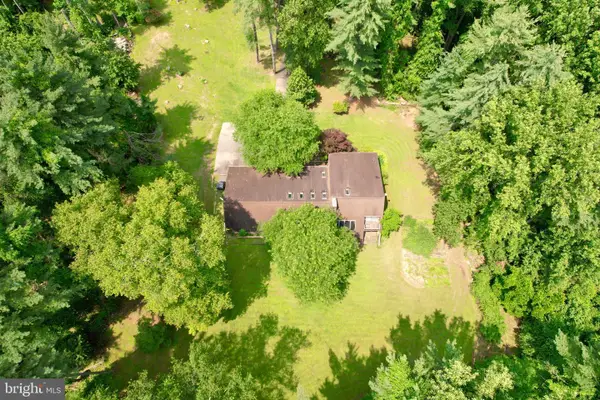 $899,333Active11.65 Acres
$899,333Active11.65 Acres603 E Wheel Rd #(11.65 Acres), BEL AIR, MD 21015
MLS# MDHR2045918Listed by: WEICHERT, REALTORS - DIANA REALTY- Coming Soon
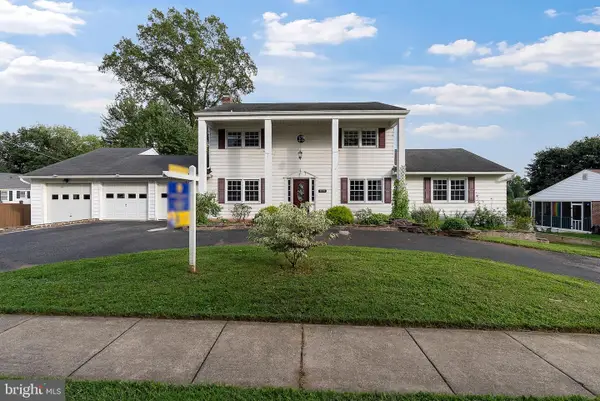 $585,000Coming Soon4 beds 3 baths
$585,000Coming Soon4 beds 3 baths219 Hall St, BEL AIR, MD 21014
MLS# MDHR2046230Listed by: CUMMINGS & CO REALTORS - Coming Soon
 $474,900Coming Soon3 beds 4 baths
$474,900Coming Soon3 beds 4 baths900 Creek Park Rd, BEL AIR, MD 21014
MLS# MDHR2046320Listed by: LONG & FOSTER REAL ESTATE, INC. - New
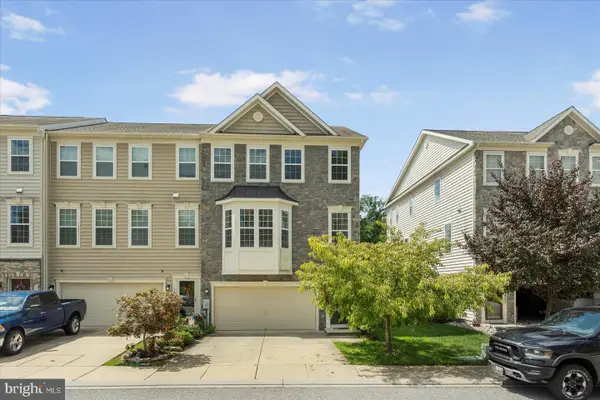 $534,900Active4 beds 4 baths3,016 sq. ft.
$534,900Active4 beds 4 baths3,016 sq. ft.1659 Livingston Dr, BEL AIR, MD 21015
MLS# MDHR2046322Listed by: MARYLAND REALTY COMPANY
