2421 Steamboat Way, BEL AIR, MD 21015
Local realty services provided by:Better Homes and Gardens Real Estate Cassidon Realty
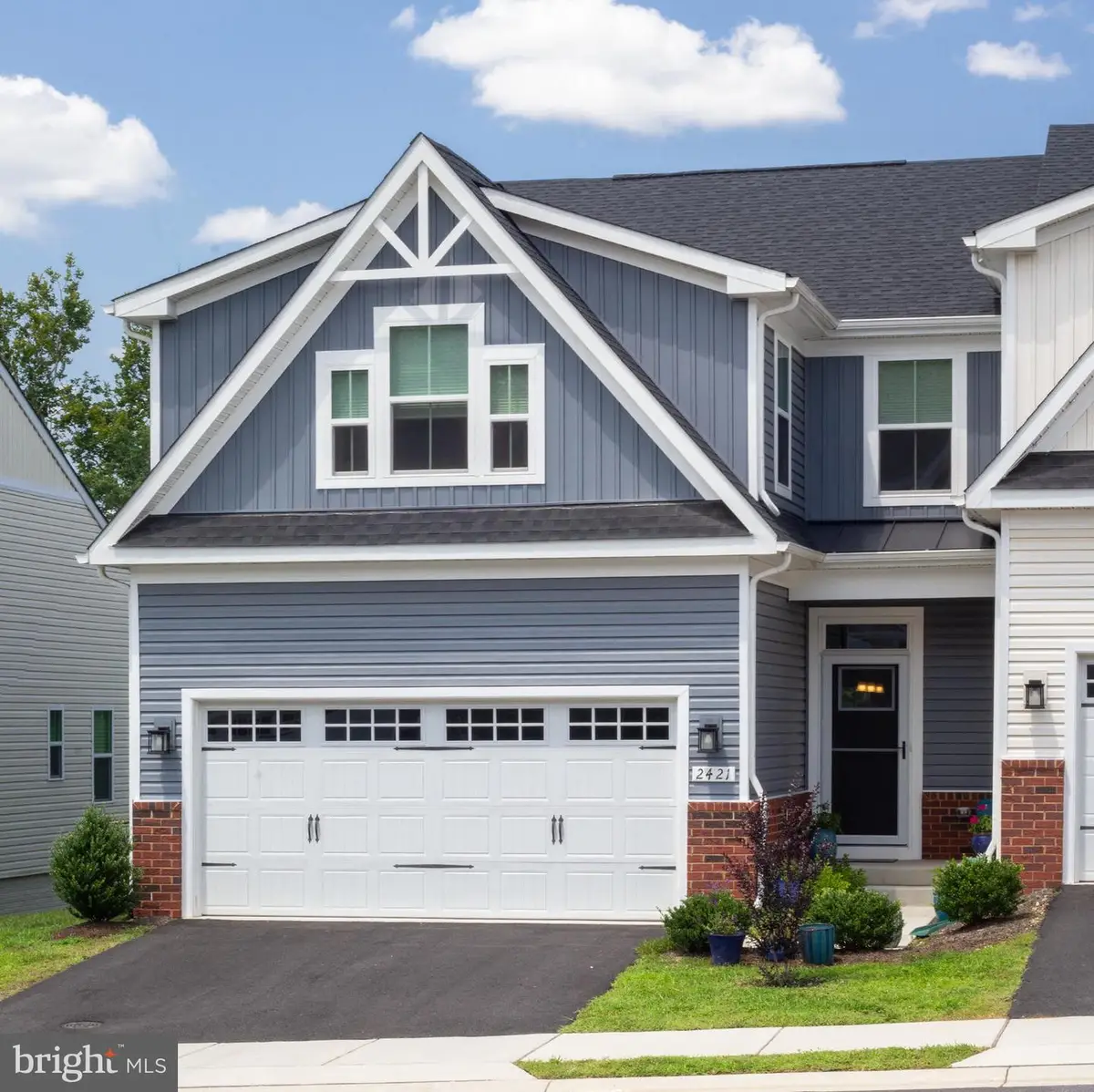
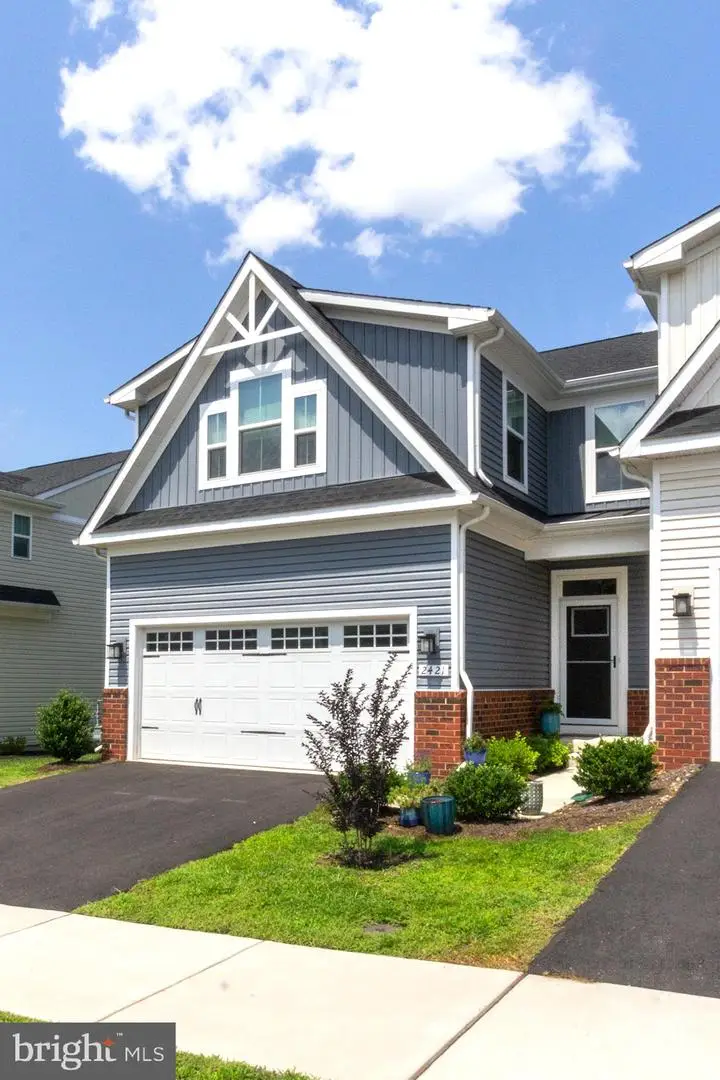

2421 Steamboat Way,BEL AIR, MD 21015
$499,900
- 3 Beds
- 3 Baths
- 3,425 sq. ft.
- Townhouse
- Active
Listed by:emily a hedemann
Office:berkshire hathaway homeservices penfed realty
MLS#:MDHR2045696
Source:BRIGHTMLS
Price summary
- Price:$499,900
- Price per sq. ft.:$145.96
- Monthly HOA dues:$185
About this home
Newly Built in 2023, this rare End of Group in James Run has it all! Step inside to an open concept main level with 9 ft ceilings, luxury plank flooring, a chef's kitchen with a spacious 7 foot island, gas cooking, and sparkling quartz countertops! A custom trex deck is attached to the main living area, providing serene views of nature and a private pond. This stunning model features a main level Primary Suite- with Tray Ceilings, double walk in closets, and a spa like Primary EnSuite- with dual shower heads, tiled bench seat, dual vanity, and ceramic tiled flooring. Complete with a main level laundry, this home offers one level living for its owners. Upstairs, a second bedroom with its own walk in closet, and a third bedroom share the additional full bath. A bonus 4th room easily converts to a gaming room, office or workout space. The walk out lower level, with its natural light and bathroom rough in is ready for your vision! With its 2 car attached garage, and private driveway, this home offers both luxury and convenience. The HOA amenities include a fitness center, dog park, Pickleball Courts, lawn care, and trash service. Within walking distance of a new Starbucks, grab yourself your favorite cold brew and get excited for this one!
Professional Photos Aug 4th- and Active Aug 8th. You are now able to have your agent pre book showings for the weekend of Aug 8th.
Contact an agent
Home facts
- Year built:2023
- Listing Id #:MDHR2045696
- Added:21 day(s) ago
- Updated:August 15, 2025 at 01:42 PM
Rooms and interior
- Bedrooms:3
- Total bathrooms:3
- Full bathrooms:2
- Half bathrooms:1
- Living area:3,425 sq. ft.
Heating and cooling
- Cooling:Central A/C
- Heating:Forced Air, Natural Gas
Structure and exterior
- Roof:Shingle
- Year built:2023
- Building area:3,425 sq. ft.
- Lot area:0.08 Acres
Schools
- High school:ABERDEEN
- Middle school:ABERDEEN
- Elementary school:CHURCH CREEK
Utilities
- Water:Public
- Sewer:Public Sewer
Finances and disclosures
- Price:$499,900
- Price per sq. ft.:$145.96
- Tax amount:$5,242 (2024)
New listings near 2421 Steamboat Way
- Coming Soon
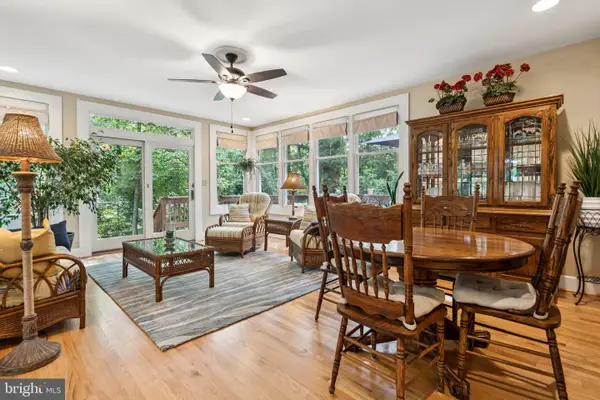 $609,000Coming Soon4 beds 4 baths
$609,000Coming Soon4 beds 4 baths804 Grady Ct, BEL AIR, MD 21014
MLS# MDHR2045522Listed by: BERKSHIRE HATHAWAY HOMESERVICES HOMESALE REALTY - Coming Soon
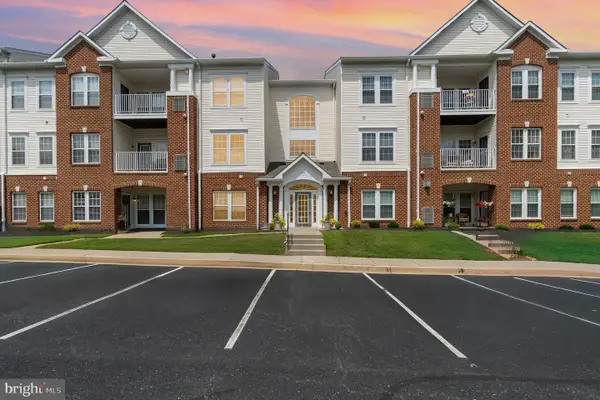 $260,000Coming Soon2 beds 2 baths
$260,000Coming Soon2 beds 2 baths1120-b Spalding Dr #14, BEL AIR, MD 21014
MLS# MDHR2046298Listed by: AMERICAN PREMIER REALTY, LLC - Coming Soon
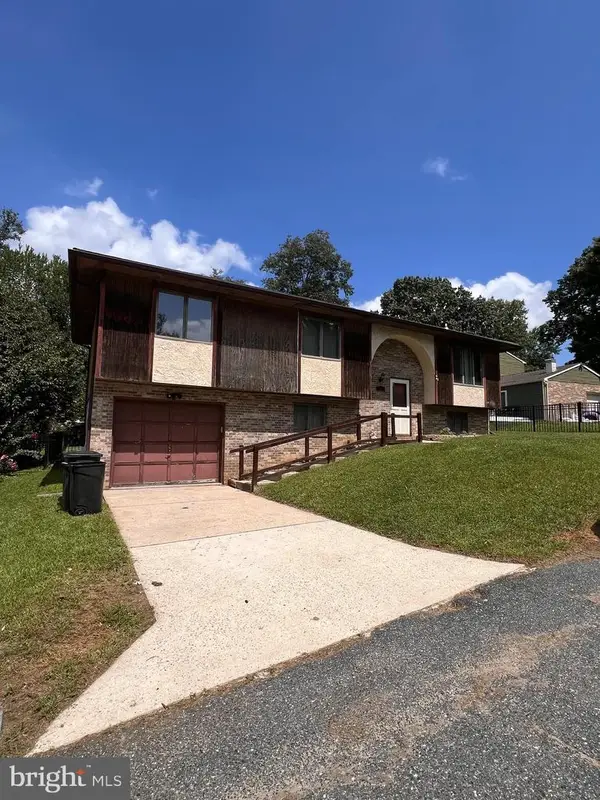 $350,000Coming Soon3 beds 2 baths
$350,000Coming Soon3 beds 2 baths4 Dewberry Way, BEL AIR, MD 21014
MLS# MDHR2046368Listed by: AMERICAN PREMIER REALTY, LLC - New
 $395,000Active2 beds 1 baths916 sq. ft.
$395,000Active2 beds 1 baths916 sq. ft.129 Wallace St, BEL AIR, MD 21014
MLS# MDHR2046406Listed by: O'NEILL ENTERPRISES REALTY - New
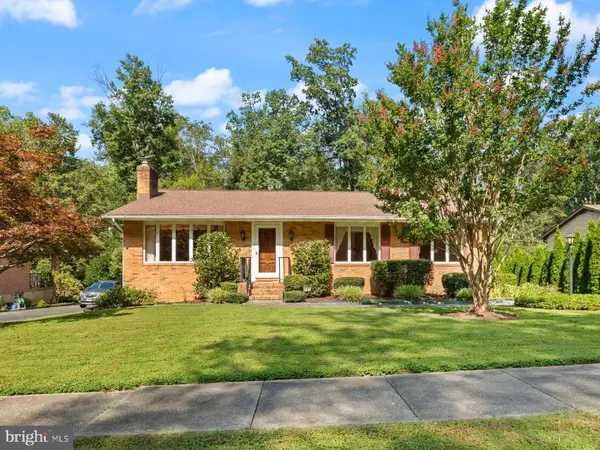 $450,000Active3 beds 3 baths1,564 sq. ft.
$450,000Active3 beds 3 baths1,564 sq. ft.702 Ponderosa Dr, BEL AIR, MD 21014
MLS# MDHR2046034Listed by: AMERICAN PREMIER REALTY, LLC - Coming Soon
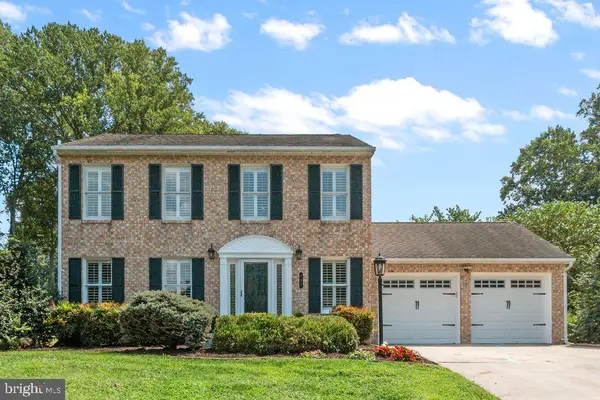 $535,000Coming Soon4 beds 3 baths
$535,000Coming Soon4 beds 3 baths727 Grady Ln, BEL AIR, MD 21014
MLS# MDHR2046264Listed by: BERKSHIRE HATHAWAY HOMESERVICES PENFED REALTY - Coming Soon
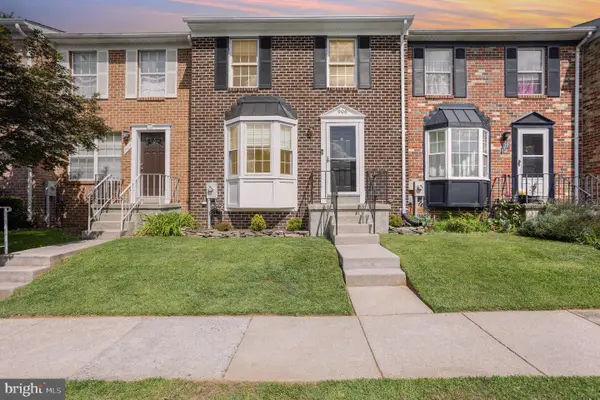 $314,700Coming Soon4 beds 2 baths
$314,700Coming Soon4 beds 2 baths906 Richwood Rd, BEL AIR, MD 21014
MLS# MDHR2046334Listed by: EQUITY MID ATLANTIC REAL ESTATE LLC 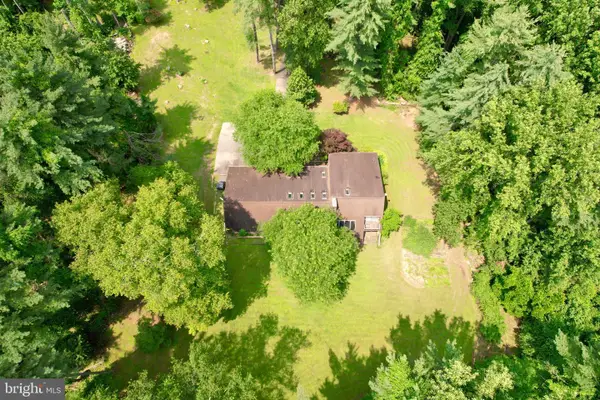 $899,333Active11.65 Acres
$899,333Active11.65 Acres603 E Wheel Rd #(11.65 Acres), BEL AIR, MD 21015
MLS# MDHR2045918Listed by: WEICHERT, REALTORS - DIANA REALTY- Coming Soon
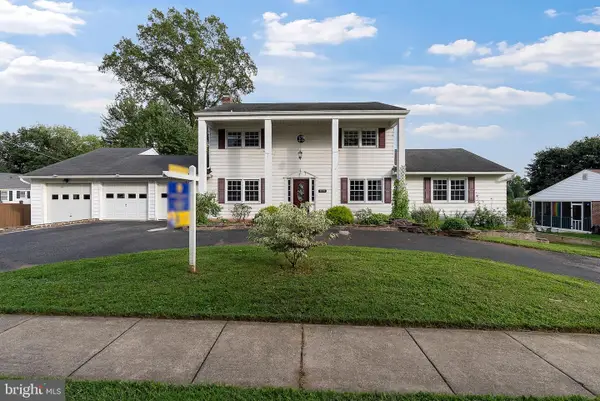 $585,000Coming Soon4 beds 3 baths
$585,000Coming Soon4 beds 3 baths219 Hall St, BEL AIR, MD 21014
MLS# MDHR2046230Listed by: CUMMINGS & CO REALTORS - Coming Soon
 $474,900Coming Soon3 beds 4 baths
$474,900Coming Soon3 beds 4 baths900 Creek Park Rd, BEL AIR, MD 21014
MLS# MDHR2046320Listed by: LONG & FOSTER REAL ESTATE, INC.
