2436 Monarch Way, BEL AIR, MD 21015
Local realty services provided by:Better Homes and Gardens Real Estate Valley Partners

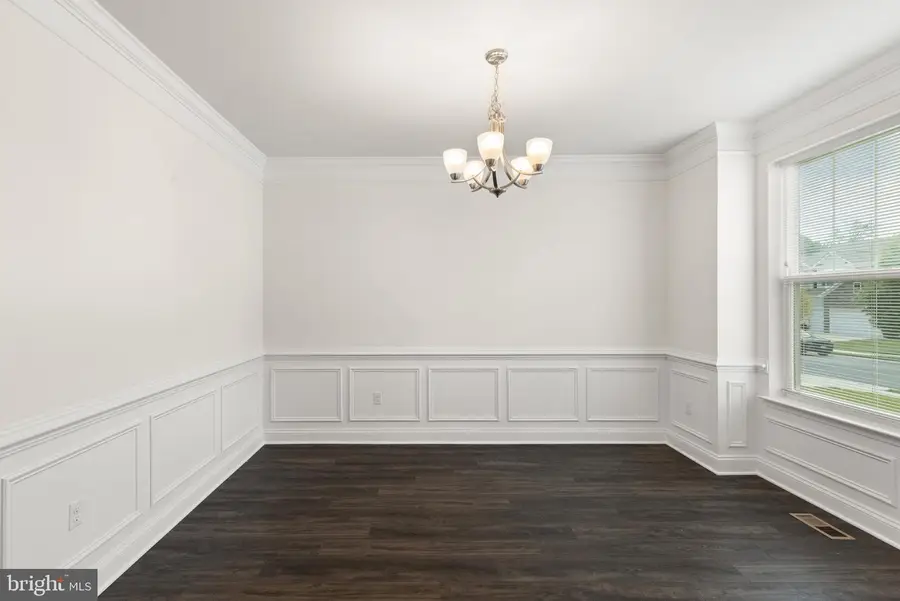

2436 Monarch Way,BEL AIR, MD 21015
$699,000
- 4 Beds
- 3 Baths
- 4,179 sq. ft.
- Single family
- Active
Upcoming open houses
- Sun, Aug 1712:00 pm - 02:00 pm
Listed by:mary m jones
Office:berkshire hathaway homeservices penfed realty
MLS#:MDHR2045844
Source:BRIGHTMLS
Price summary
- Price:$699,000
- Price per sq. ft.:$167.26
- Monthly HOA dues:$130
About this home
OPEN SUNDAY 12-2 pm Rarely available single-family home in Monarch Glen w/1st floor primary bedroom. Spacious open floor plan with gourmet kitchen includes a large Island, white 42" cabinets, tile backsplash, sliding door leading to a fabulous maintenance-free deck, and a fenced rear yard backing to trees. Beautiful front room with lovely crown molding and trim, great for a formal living room or a separate dining room. Spacious primary bedroom w/WIC and bathroom with large shower w/double shower head & ceramic tile. The second level features a wonderful loft great for 2nd family room, playroom, or office space with three additional bedrooms and a full bath. Partially finished walk-out lower level with full windows, with light filled recreation area with sliding door to fenced rear yard. Plenty of extra storage space and room to expand the finished lower level with a bathroom rough-in. This wonderful community offers a tot lot, walking paths, bocce and pickleball courts, pavilion, and open space, and you'll love the convenience it has to offerT to shops, restaurants, I-95, APG, and so much more. Available for a quick delivery!
Contact an agent
Home facts
- Year built:2019
- Listing Id #:MDHR2045844
- Added:15 day(s) ago
- Updated:August 14, 2025 at 01:41 PM
Rooms and interior
- Bedrooms:4
- Total bathrooms:3
- Full bathrooms:2
- Half bathrooms:1
- Living area:4,179 sq. ft.
Heating and cooling
- Cooling:Ceiling Fan(s), Central A/C
- Heating:90% Forced Air, Forced Air, Natural Gas
Structure and exterior
- Year built:2019
- Building area:4,179 sq. ft.
- Lot area:0.18 Acres
Schools
- High school:PATTERSON MILL
- Middle school:PATTERSON MILL
- Elementary school:HOMESTEAD/WAKEFIELD
Utilities
- Water:Public
- Sewer:Public Sewer
Finances and disclosures
- Price:$699,000
- Price per sq. ft.:$167.26
- Tax amount:$6,408 (2024)
New listings near 2436 Monarch Way
- New
 $395,000Active2 beds 1 baths916 sq. ft.
$395,000Active2 beds 1 baths916 sq. ft.129 Wallace St, BEL AIR, MD 21014
MLS# MDHR2046406Listed by: O'NEILL ENTERPRISES REALTY - New
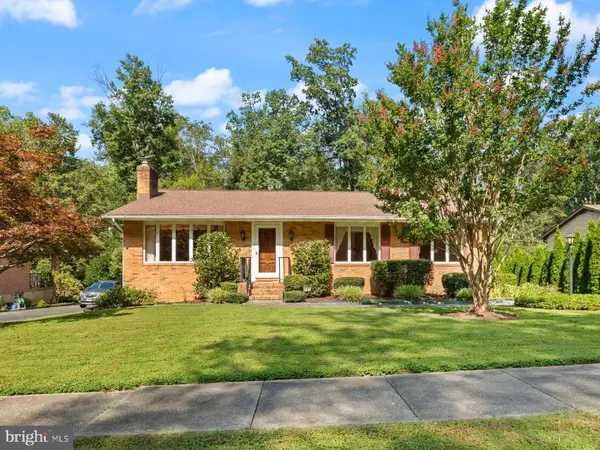 $450,000Active3 beds 3 baths1,564 sq. ft.
$450,000Active3 beds 3 baths1,564 sq. ft.702 Ponderosa Dr, BEL AIR, MD 21014
MLS# MDHR2046034Listed by: AMERICAN PREMIER REALTY, LLC - Coming Soon
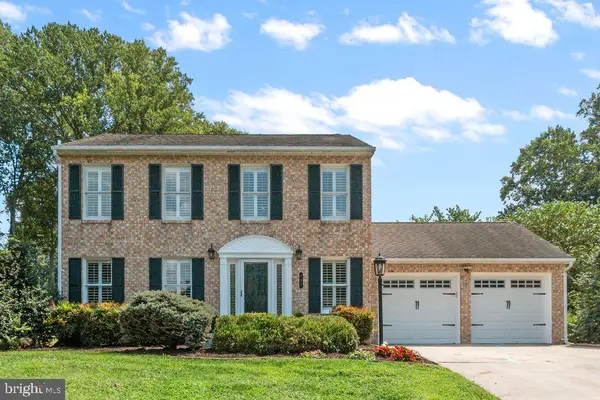 $535,000Coming Soon4 beds 3 baths
$535,000Coming Soon4 beds 3 baths727 Grady Ln, BEL AIR, MD 21014
MLS# MDHR2046264Listed by: BERKSHIRE HATHAWAY HOMESERVICES PENFED REALTY - Coming Soon
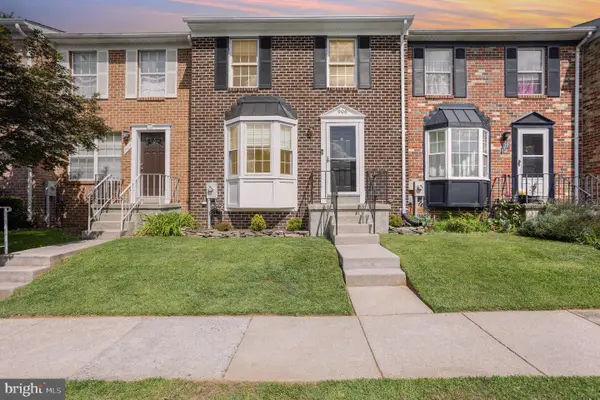 $314,700Coming Soon4 beds 2 baths
$314,700Coming Soon4 beds 2 baths906 Richwood Rd, BEL AIR, MD 21014
MLS# MDHR2046334Listed by: EQUITY MID ATLANTIC REAL ESTATE LLC 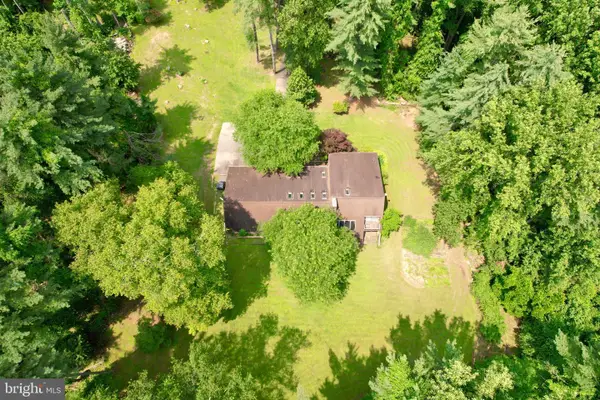 $899,333Active11.65 Acres
$899,333Active11.65 Acres603 E Wheel Rd #(11.65 Acres), BEL AIR, MD 21015
MLS# MDHR2045918Listed by: WEICHERT, REALTORS - DIANA REALTY- Coming Soon
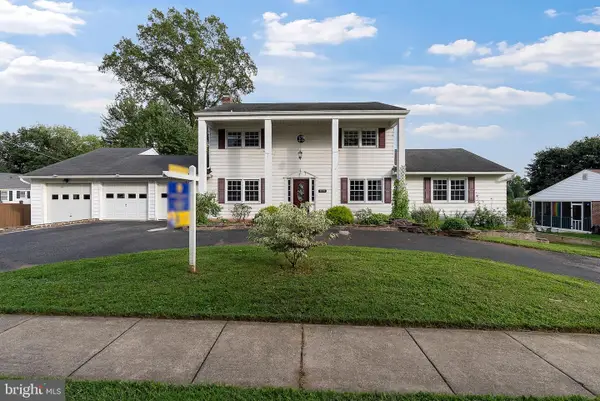 $585,000Coming Soon4 beds 3 baths
$585,000Coming Soon4 beds 3 baths219 Hall St, BEL AIR, MD 21014
MLS# MDHR2046230Listed by: CUMMINGS & CO REALTORS - Coming Soon
 $474,900Coming Soon3 beds 4 baths
$474,900Coming Soon3 beds 4 baths900 Creek Park Rd, BEL AIR, MD 21014
MLS# MDHR2046320Listed by: LONG & FOSTER REAL ESTATE, INC. - New
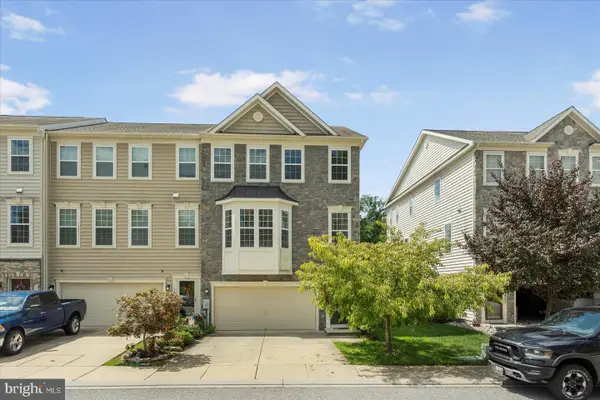 $534,900Active4 beds 4 baths3,016 sq. ft.
$534,900Active4 beds 4 baths3,016 sq. ft.1659 Livingston Dr, BEL AIR, MD 21015
MLS# MDHR2046322Listed by: MARYLAND REALTY COMPANY - Coming Soon
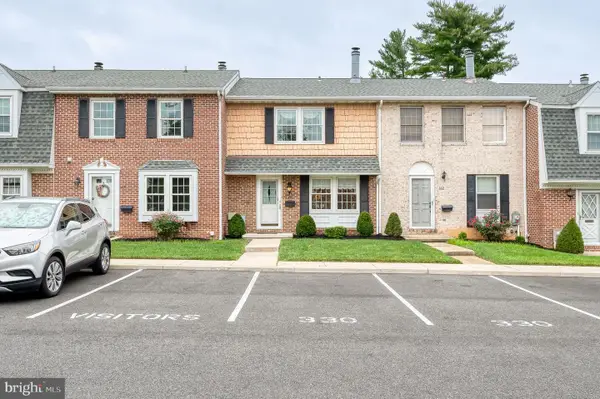 $285,000Coming Soon3 beds 4 baths
$285,000Coming Soon3 beds 4 baths330 Harlan Sq #a-6, BEL AIR, MD 21014
MLS# MDHR2045818Listed by: AMERICAN PREMIER REALTY, LLC - Open Sat, 12 to 2pmNew
 $895,000Active4 beds 3 baths3,722 sq. ft.
$895,000Active4 beds 3 baths3,722 sq. ft.1610 Stannis Ct, BEL AIR, MD 21015
MLS# MDHR2046228Listed by: GARCEAU REALTY
