2625 Medical Hall Rd W, Bel Air, MD 21015
Local realty services provided by:Better Homes and Gardens Real Estate Community Realty
2625 Medical Hall Rd W,Bel Air, MD 21015
$899,000
- 5 Beds
- 4 Baths
- 4,088 sq. ft.
- Single family
- Pending
Listed by: denise r patrick, jessica lynn byrne
Office: long & foster real estate, inc.
MLS#:MDHR2048604
Source:BRIGHTMLS
Price summary
- Price:$899,000
- Price per sq. ft.:$219.91
About this home
This stunning 5-bedroom, 3.5-bath rancher, built in 2019 boasts an open floor plan and an impressive 4,088 sq. ft. of living space. The gourmet kitchen with is a culinary enthusiast’s dream, featuring custom cabinetry, a gorgeous backsplash, and a custom range hood. Enjoy meals in the sunny breakfast area or the formal dining room, perfect for entertaining. Retreat to the primary suite with a tray ceiling and with a spa-like bath offering a soaking tub, walk-in shower, and dual walk-in closets. The spacious family room, anchored by a cozy gas stacked stone fireplace, flows seamlessly into the kitchen to create the perfect space for relaxation. The kitchen and family room feature 10’ ceilings.
The expansive finished basement features 9’ ceilings and includes a full bath, bedroom, kitchenette, and generous storage space, ideal for an in-law suite or guest quarters. Full windows and walk-out slider to patio/gazebo. Set on a private 1.48-acre lot, this property offers abundant privacy and peaceful scenic views. The beautifully landscaped yard provides ample space for outdoor enjoyment, complete with a 28 x 15 trex deck and Sunsetter retractable awning, pergola, and shed, while the side-entry garage and expansive driveway ensure plenty of parking for you and your guests. With a whole house generator and a security system, this home combines modern comfort with peace of mind. Experience the tranquility of country living while remaining close to local favorites like Harford Community College, Shucks Regional Park, The Arena Club, and Churchville Rec Center. No HOA
Contact an agent
Home facts
- Year built:2019
- Listing ID #:MDHR2048604
- Added:55 day(s) ago
- Updated:December 12, 2025 at 08:40 AM
Rooms and interior
- Bedrooms:5
- Total bathrooms:4
- Full bathrooms:3
- Half bathrooms:1
- Living area:4,088 sq. ft.
Heating and cooling
- Cooling:Ceiling Fan(s), Central A/C
- Heating:Forced Air, Propane - Leased
Structure and exterior
- Roof:Architectural Shingle
- Year built:2019
- Building area:4,088 sq. ft.
- Lot area:1.48 Acres
Schools
- High school:C. MILTON WRIGHT
- Middle school:SOUTHAMPTON
Utilities
- Water:Well
- Sewer:On Site Septic
Finances and disclosures
- Price:$899,000
- Price per sq. ft.:$219.91
- Tax amount:$8,022 (2025)
New listings near 2625 Medical Hall Rd W
- Open Sun, 11am to 12pmNew
 $350,000Active3 beds 3 baths1,526 sq. ft.
$350,000Active3 beds 3 baths1,526 sq. ft.633 Gairloch Pl, BEL AIR, MD 21015
MLS# MDHR2049890Listed by: MONUMENT SOTHEBY'S INTERNATIONAL REALTY - Coming Soon
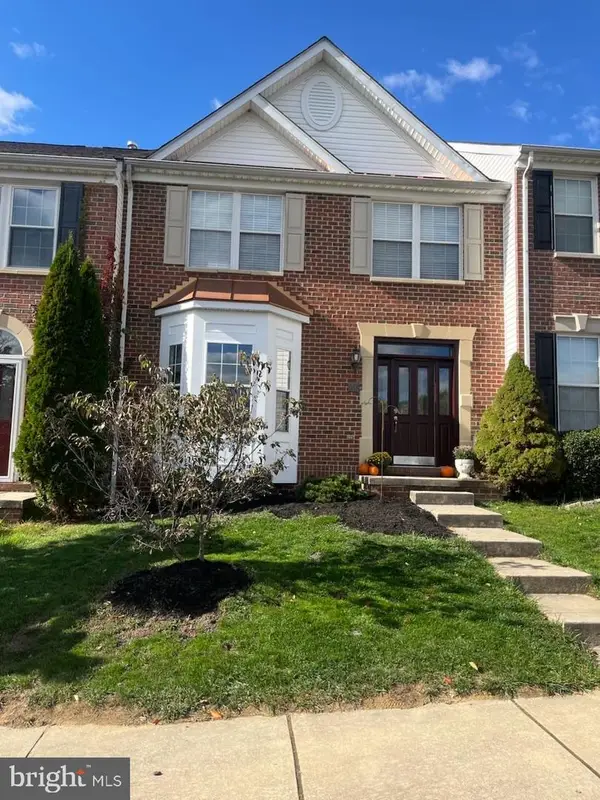 $445,000Coming Soon3 beds 4 baths
$445,000Coming Soon3 beds 4 baths1999 Blair Ct, BEL AIR, MD 21015
MLS# MDHR2050104Listed by: CUMMINGS & CO. REALTORS - Coming Soon
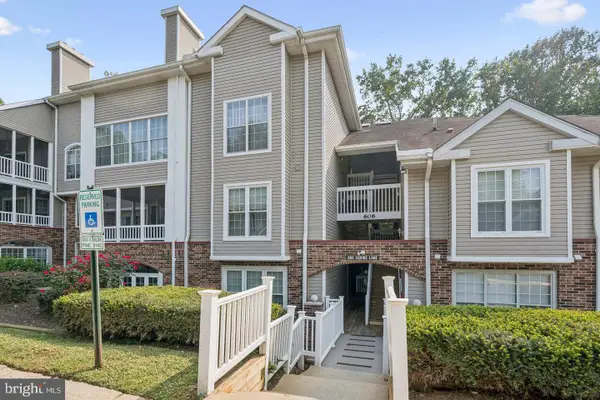 $245,000Coming Soon2 beds 2 baths
$245,000Coming Soon2 beds 2 baths606-a Squire Ln #606-a, BEL AIR, MD 21014
MLS# MDHR2050052Listed by: CUMMINGS & CO REALTORS - New
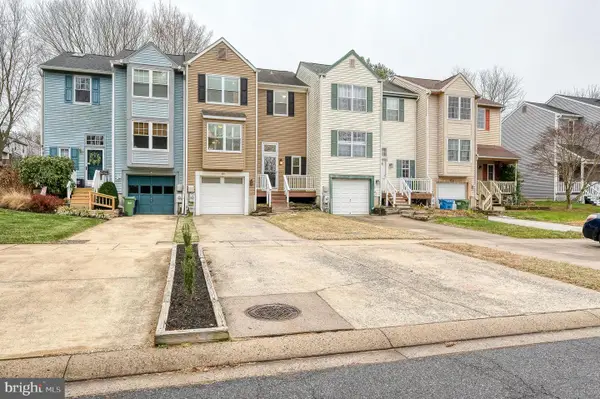 $335,000Active3 beds 3 baths1,310 sq. ft.
$335,000Active3 beds 3 baths1,310 sq. ft.639 Gairloch Pl, BEL AIR, MD 21015
MLS# MDHR2050050Listed by: AMERICAN PREMIER REALTY, LLC - New
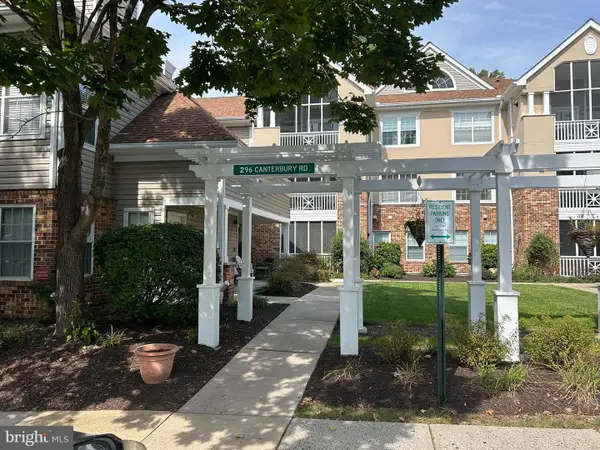 $195,000Active1 beds 1 baths
$195,000Active1 beds 1 baths296-e Canterbury Rd, BEL AIR, MD 21014
MLS# MDHR2050076Listed by: REALTY PLUS ASSOCIATES - Coming Soon
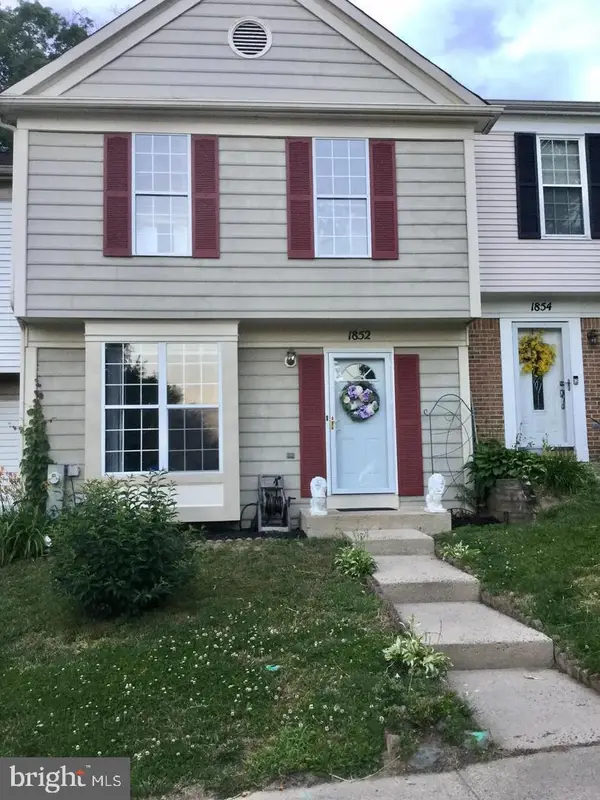 $320,000Coming Soon3 beds 3 baths
$320,000Coming Soon3 beds 3 baths1852 Oxford Sq, BEL AIR, MD 21015
MLS# MDHR2050038Listed by: COLDWELL BANKER REALTY - Open Sun, 11am to 1pmNew
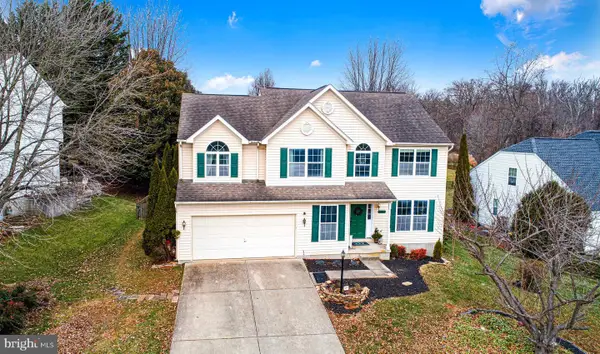 $585,000Active4 beds 4 baths2,608 sq. ft.
$585,000Active4 beds 4 baths2,608 sq. ft.402 Hall St, BEL AIR, MD 21014
MLS# MDHR2050036Listed by: LONG & FOSTER REAL ESTATE, INC. - Open Sat, 11am to 1pmNew
 $595,000Active4 beds 4 baths2,520 sq. ft.
$595,000Active4 beds 4 baths2,520 sq. ft.1011 Londonderry Dr, BEL AIR, MD 21015
MLS# MDHR2049312Listed by: COMPASS HOME GROUP, LLC - Open Sun, 11am to 2pmNew
 $329,000Active3 beds 3 baths1,835 sq. ft.
$329,000Active3 beds 3 baths1,835 sq. ft.1031 Wingate Ct #k 1, BEL AIR, MD 21014
MLS# MDHR2049904Listed by: COMPASS - New
 $479,000Active4 beds 3 baths2,310 sq. ft.
$479,000Active4 beds 3 baths2,310 sq. ft.1706 Prindle Dr, BEL AIR, MD 21015
MLS# MDHR2049992Listed by: LONG & FOSTER REAL ESTATE, INC.
