2809 Belcamp Rd, Bel Air, MD 21015
Local realty services provided by:Better Homes and Gardens Real Estate Premier
2809 Belcamp Rd,Bel Air, MD 21015
$874,900
- 5 Beds
- 4 Baths
- 3,000 sq. ft.
- Single family
- Active
Listed by: jocelyn k batlas, lisa alatis-hapney
Office: samson properties
MLS#:MDHR2041200
Source:BRIGHTMLS
Price summary
- Price:$874,900
- Price per sq. ft.:$291.63
About this home
***BUILDER INCENTIVE THROUGH JANUARY 31! Seller is offering $10,000 towards buyer closing costs, rate buy down or options!!!! ***COMPLETED, BEAUTIFUL AND READY FOR ITS NEW OWNER!!!***Welcome to the Bayline Farmhouse with mudroom! Sitting on a beautiful private 1.16 acre lot this approx. 3100 square foot craftsman style home boasts and open-concept floor plan perfect for seamless flow, elegant finishes and thoughtful design throughout. True five-bedroom home!!! Incredible chefs kitchen with large island opens to dining area and family room with fireplace. First floor office/study or dining room with tons of natural light! Luxurious primary suite with spa like bath, huge walk in closet, generous secondary bedrooms and second floor laundry with extra storage. Basement is ready for your finishing touches! Side entry 2 car garage with plenty of driveway parking, private flat lot and the most super convenient location in Bel Air! So many upgrades and thoughtful touches throughout with this custom build! Two other lots with builder tie in available on same court. This one is a MUST see! Ask about our preferred lender offering up to $5000 in lender paid credits towards your closing costs!
Contact an agent
Home facts
- Year built:2025
- Listing ID #:MDHR2041200
- Added:333 day(s) ago
- Updated:February 23, 2026 at 02:42 PM
Rooms and interior
- Bedrooms:5
- Total bathrooms:4
- Full bathrooms:3
- Half bathrooms:1
- Living area:3,000 sq. ft.
Heating and cooling
- Cooling:Central A/C
- Heating:Central, Heat Pump(s)
Structure and exterior
- Year built:2025
- Building area:3,000 sq. ft.
- Lot area:1.16 Acres
Utilities
- Water:Well
- Sewer:Private Septic Tank
Finances and disclosures
- Price:$874,900
- Price per sq. ft.:$291.63
- Tax amount:$608 (2024)
New listings near 2809 Belcamp Rd
- Coming Soon
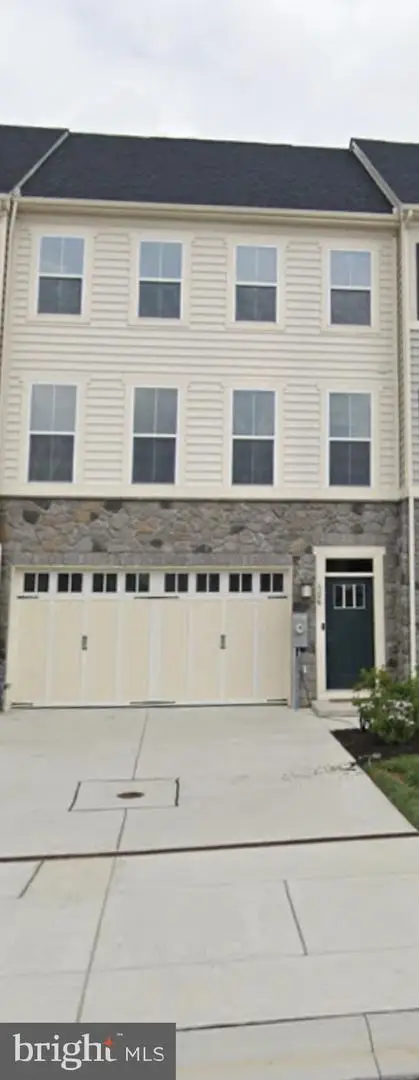 $519,900Coming Soon3 beds 4 baths
$519,900Coming Soon3 beds 4 baths710 Iron Gate Rd, BEL AIR, MD 21014
MLS# MDHR2051602Listed by: COLDWELL BANKER REALTY - New
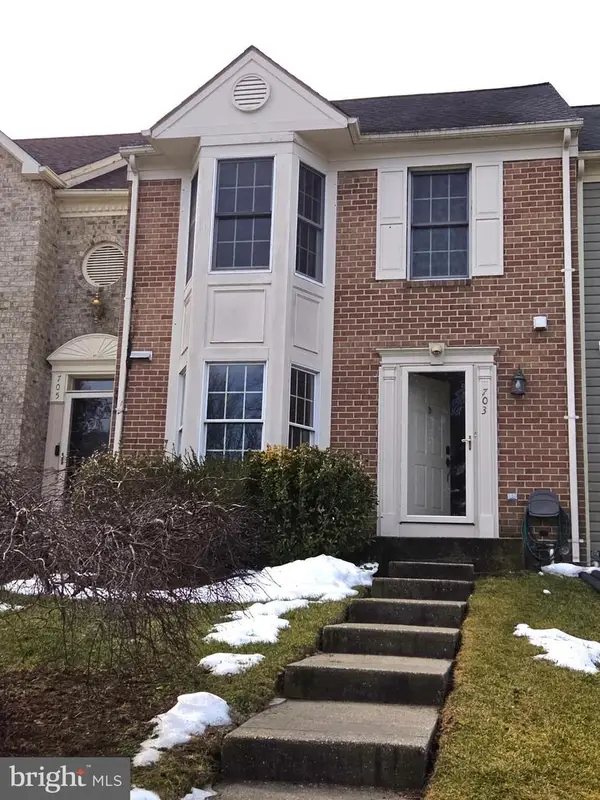 $360,000Active4 beds 3 baths1,660 sq. ft.
$360,000Active4 beds 3 baths1,660 sq. ft.703 Claridge Ct #r-3, BEL AIR, MD 21014
MLS# MDHR2051952Listed by: TAYLOR PROPERTIES - Coming Soon
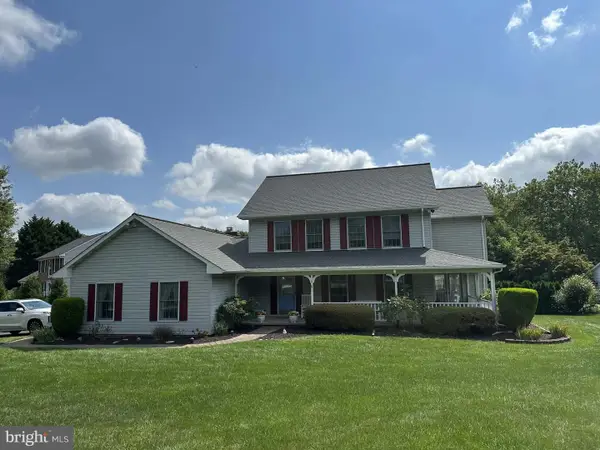 $750,000Coming Soon5 beds 3 baths
$750,000Coming Soon5 beds 3 baths1613 Rolling Rd, BEL AIR, MD 21014
MLS# MDHR2051944Listed by: BERKSHIRE HATHAWAY HOMESERVICES PENFED REALTY - New
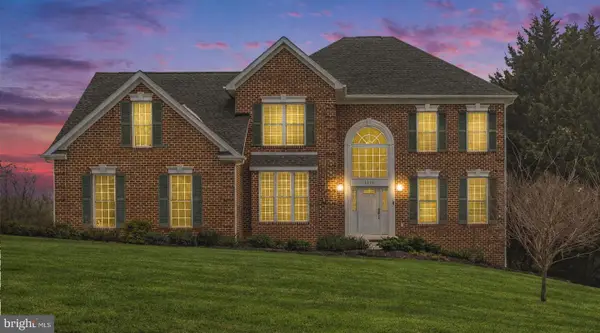 $769,500Active4 beds 4 baths4,069 sq. ft.
$769,500Active4 beds 4 baths4,069 sq. ft.1119 Sunset Dr, BEL AIR, MD 21014
MLS# MDHR2048858Listed by: GARCEAU REALTY - Coming Soon
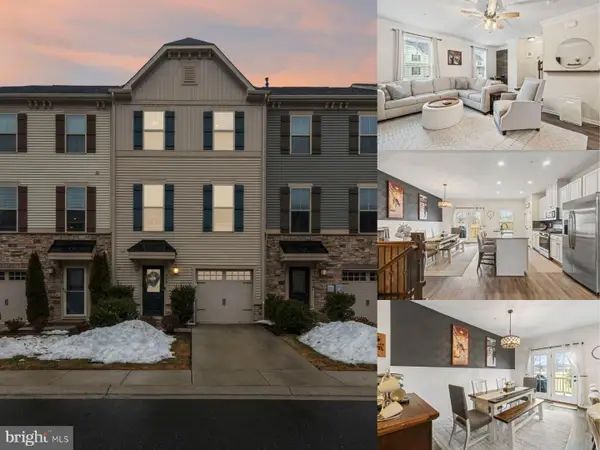 $435,000Coming Soon3 beds 3 baths
$435,000Coming Soon3 beds 3 baths940 Dawes Ct, BEL AIR, MD 21014
MLS# MDHR2051900Listed by: EXP REALTY, LLC - Coming Soon
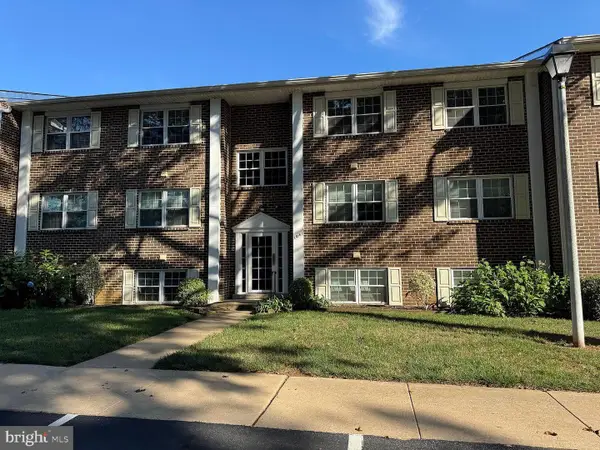 $189,000Coming Soon2 beds 1 baths
$189,000Coming Soon2 beds 1 baths108-a Seevue Ct #a, BEL AIR, MD 21014
MLS# MDHR2051778Listed by: AMERICAN PREMIER REALTY, LLC - Coming Soon
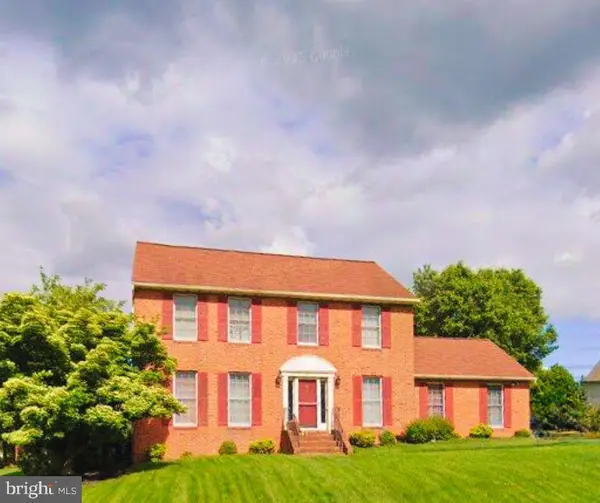 $725,000Coming Soon4 beds 4 baths
$725,000Coming Soon4 beds 4 baths1611 Lynndale Ct, BEL AIR, MD 21014
MLS# MDHR2051692Listed by: AMERICAN PREMIER REALTY, LLC - Coming Soon
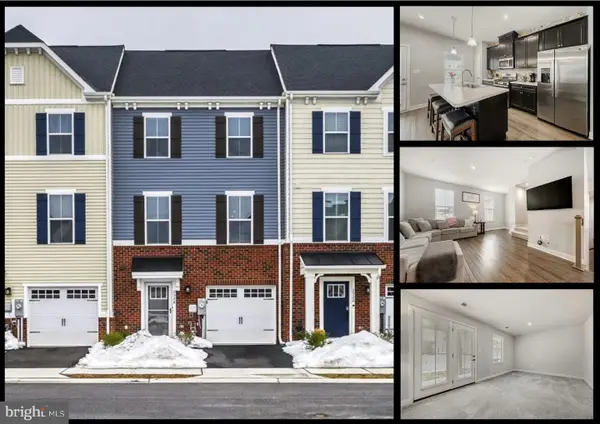 $415,000Coming Soon3 beds 3 baths
$415,000Coming Soon3 beds 3 baths2528 Schooner Way, BEL AIR, MD 21015
MLS# MDHR2051892Listed by: KELLER WILLIAMS LEGACY - New
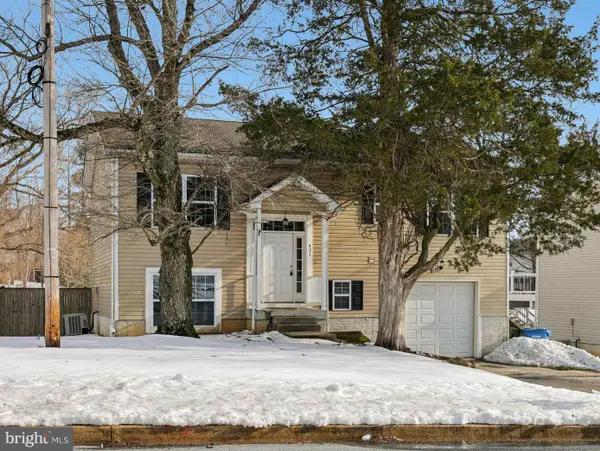 $460,000Active4 beds 3 baths1,760 sq. ft.
$460,000Active4 beds 3 baths1,760 sq. ft.423 Red Pump Rd, BEL AIR, MD 21014
MLS# MDHR2051700Listed by: REDFIN CORP - New
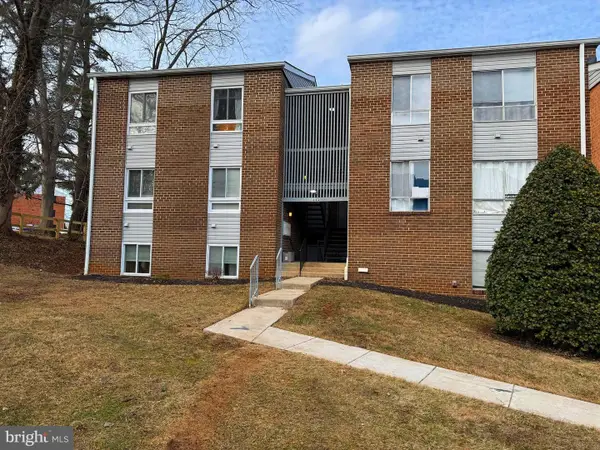 $170,000Active1 beds 1 baths738 sq. ft.
$170,000Active1 beds 1 baths738 sq. ft.445 Moores Mill Rd #445-2, BEL AIR, MD 21014
MLS# MDHR2051880Listed by: LONG & FOSTER REAL ESTATE, INC.

