2816 Henley Dr, BEL AIR, MD 21015
Local realty services provided by:Better Homes and Gardens Real Estate Reserve
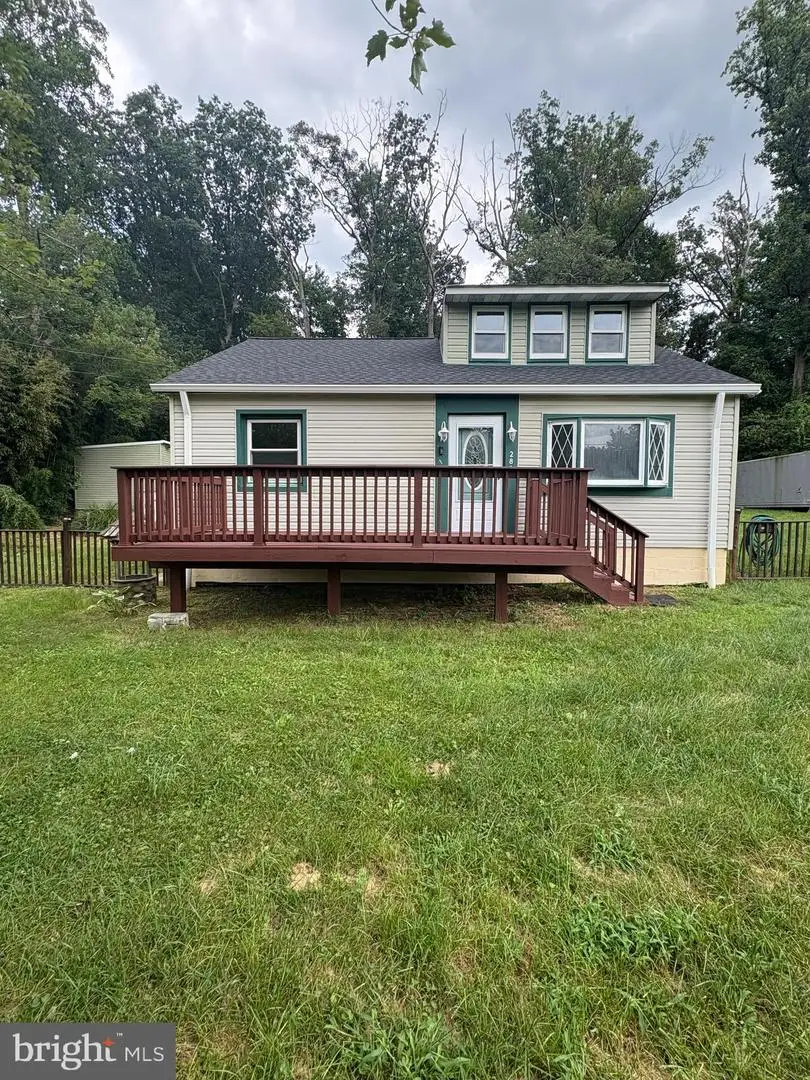
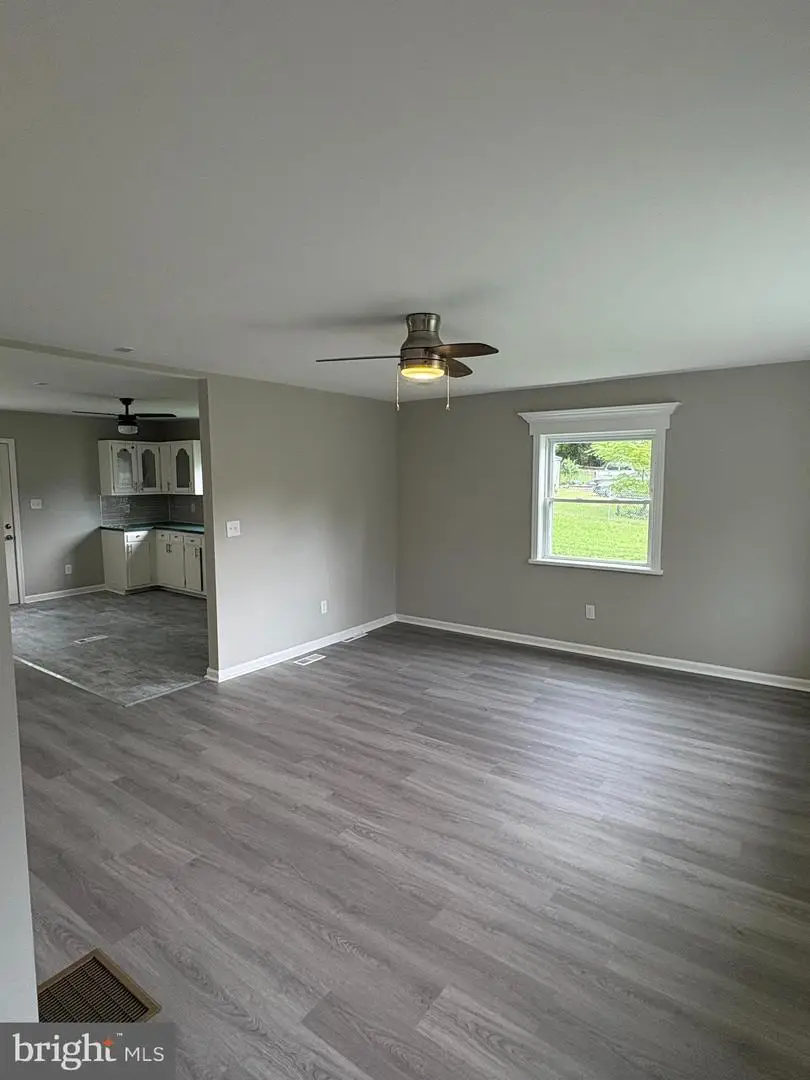
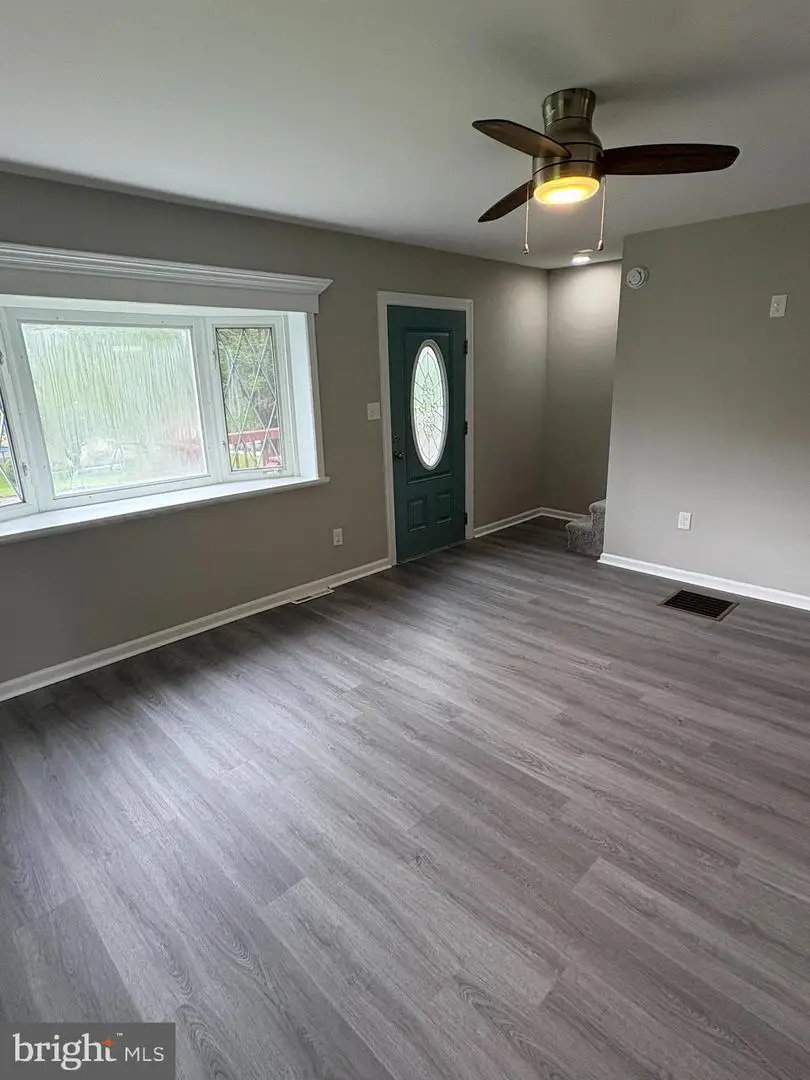
2816 Henley Dr,BEL AIR, MD 21015
$349,999
- 3 Beds
- 2 Baths
- 960 sq. ft.
- Single family
- Active
Listed by:colin m wilcoxen
Office:cummings & co realtors
MLS#:MDHR2046022
Source:BRIGHTMLS
Price summary
- Price:$349,999
- Price per sq. ft.:$364.58
About this home
Welcome to this beautiful 3 bedroom, 2 full bathroom home situated on just under half an acre on a peaceful dead end street with no through traffic, just quiet, comfortable living! Off the front of the home is a deck to enjoy your morning coffee or relax in the evening, and the finished basement offers flexible space with the potential for a fourth bedroom or a dedicated home office, ideal for today’s lifestyle.
Enjoy peace of mind with major system updates already completed: new well, septic system, water heater, HVAC, electric panel, and roof — all within the last three years. This home is truly move-in ready, combining reliability with convenience.
Located just minutes from I-95, you’ll enjoy easy access for commuting, travel, shopping, and dining — all while returning home to a serene setting. Don’t miss your chance to own a home that blends thoughtful upgrades, flexible living space, and an unbeatable price and location. **NEW REFRIGERATOR WILL BE INSTALLED BEFORE CLOSING**
Contact an agent
Home facts
- Year built:1957
- Listing Id #:MDHR2046022
- Added:9 day(s) ago
- Updated:August 14, 2025 at 01:41 PM
Rooms and interior
- Bedrooms:3
- Total bathrooms:2
- Full bathrooms:2
- Living area:960 sq. ft.
Heating and cooling
- Cooling:Central A/C
- Heating:Electric, Heat Pump(s)
Structure and exterior
- Year built:1957
- Building area:960 sq. ft.
- Lot area:0.47 Acres
Schools
- High school:ABERDEEN
- Middle school:ABERDEEN
- Elementary school:CHURCH CREEK
Utilities
- Water:Well
- Sewer:On Site Septic
Finances and disclosures
- Price:$349,999
- Price per sq. ft.:$364.58
- Tax amount:$2,053 (2024)
New listings near 2816 Henley Dr
- New
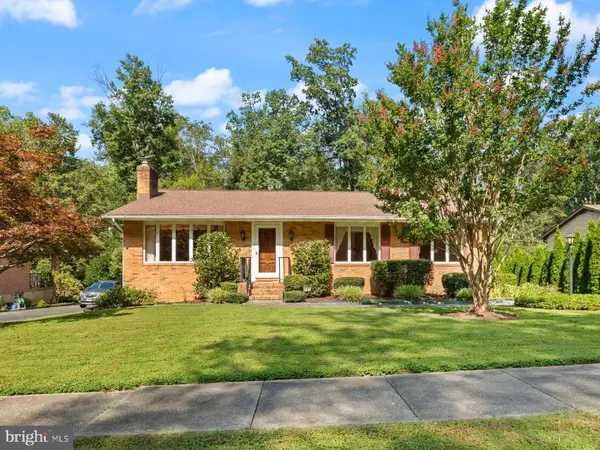 $450,000Active3 beds 3 baths1,564 sq. ft.
$450,000Active3 beds 3 baths1,564 sq. ft.702 Ponderosa Dr, BEL AIR, MD 21014
MLS# MDHR2046034Listed by: AMERICAN PREMIER REALTY, LLC - Coming Soon
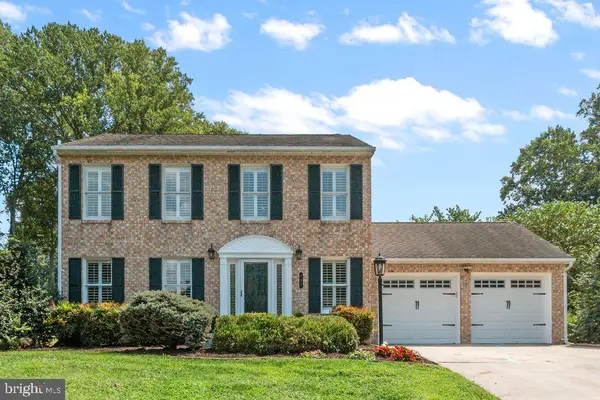 $535,000Coming Soon4 beds 3 baths
$535,000Coming Soon4 beds 3 baths727 Grady Ln, BEL AIR, MD 21014
MLS# MDHR2046264Listed by: BERKSHIRE HATHAWAY HOMESERVICES PENFED REALTY - Coming Soon
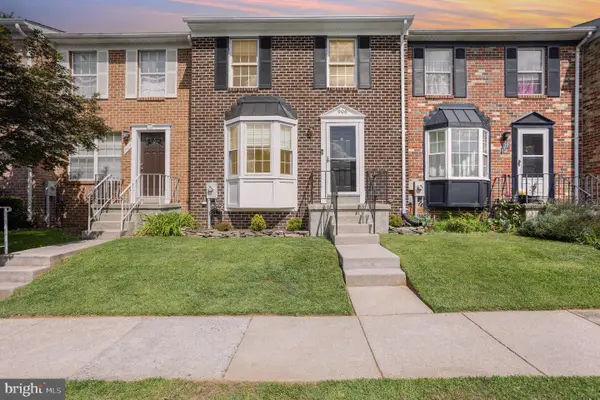 $314,700Coming Soon4 beds 2 baths
$314,700Coming Soon4 beds 2 baths906 Richwood Rd, BEL AIR, MD 21014
MLS# MDHR2046334Listed by: EQUITY MID ATLANTIC REAL ESTATE LLC 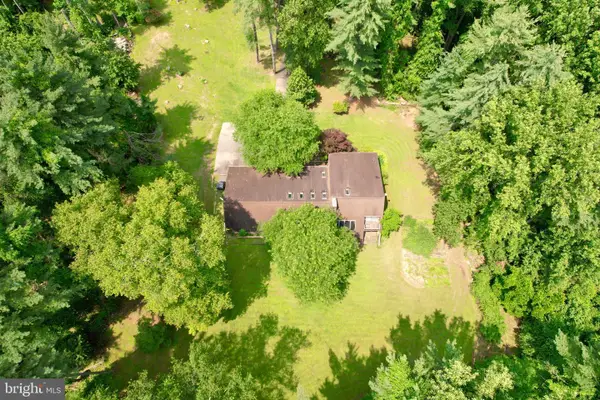 $899,333Active11.65 Acres
$899,333Active11.65 Acres603 E Wheel Rd #(11.65 Acres), BEL AIR, MD 21015
MLS# MDHR2045918Listed by: WEICHERT, REALTORS - DIANA REALTY- Coming Soon
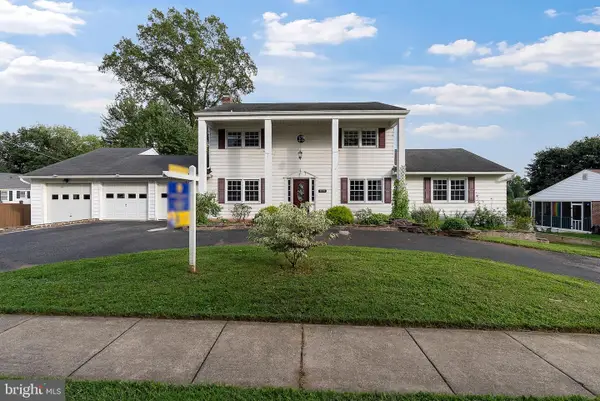 $585,000Coming Soon4 beds 3 baths
$585,000Coming Soon4 beds 3 baths219 Hall St, BEL AIR, MD 21014
MLS# MDHR2046230Listed by: CUMMINGS & CO REALTORS - Coming Soon
 $474,900Coming Soon3 beds 4 baths
$474,900Coming Soon3 beds 4 baths900 Creek Park Rd, BEL AIR, MD 21014
MLS# MDHR2046320Listed by: LONG & FOSTER REAL ESTATE, INC. - New
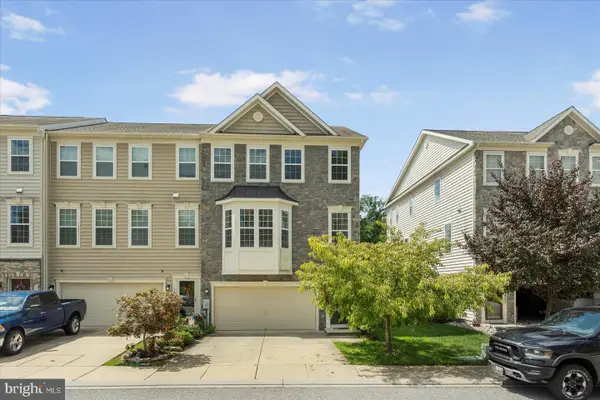 $534,900Active4 beds 4 baths3,016 sq. ft.
$534,900Active4 beds 4 baths3,016 sq. ft.1659 Livingston Dr, BEL AIR, MD 21015
MLS# MDHR2046322Listed by: MARYLAND REALTY COMPANY - Coming Soon
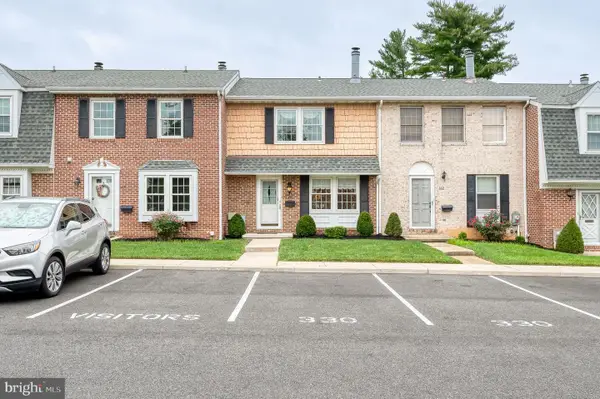 $285,000Coming Soon3 beds 4 baths
$285,000Coming Soon3 beds 4 baths330 Harlan Sq #a-6, BEL AIR, MD 21014
MLS# MDHR2045818Listed by: AMERICAN PREMIER REALTY, LLC - Open Sat, 12 to 2pmNew
 $895,000Active4 beds 3 baths3,722 sq. ft.
$895,000Active4 beds 3 baths3,722 sq. ft.1610 Stannis Ct, BEL AIR, MD 21015
MLS# MDHR2046228Listed by: GARCEAU REALTY - New
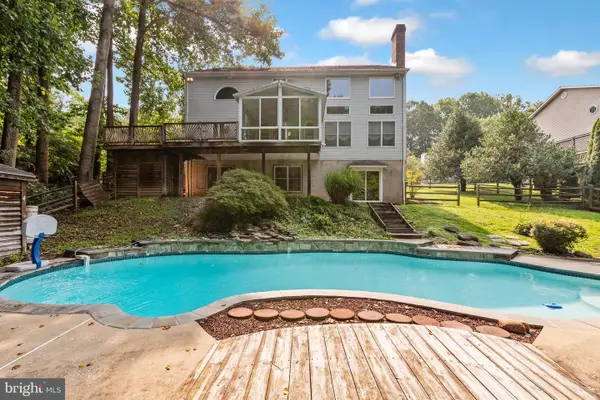 $724,900Active5 beds 4 baths4,636 sq. ft.
$724,900Active5 beds 4 baths4,636 sq. ft.706 Grady Ln, BEL AIR, MD 21014
MLS# MDHR2046226Listed by: COLDWELL BANKER REALTY
