300-h Hazelnut Ct #300h, BEL AIR, MD 21015
Local realty services provided by:Better Homes and Gardens Real Estate Cassidon Realty
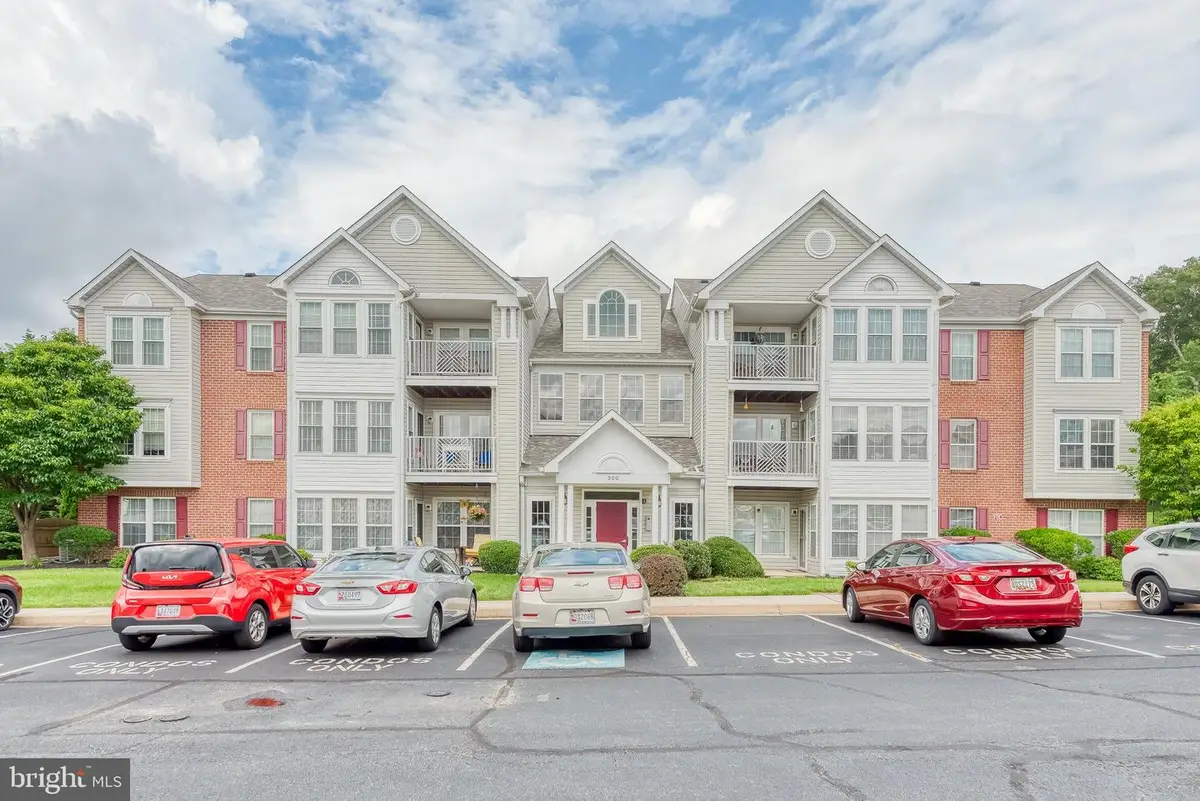
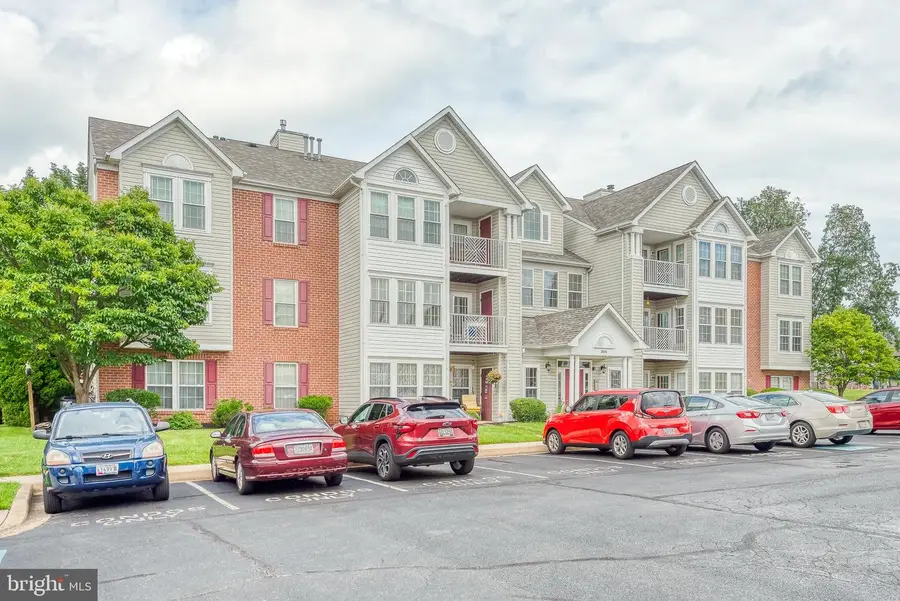
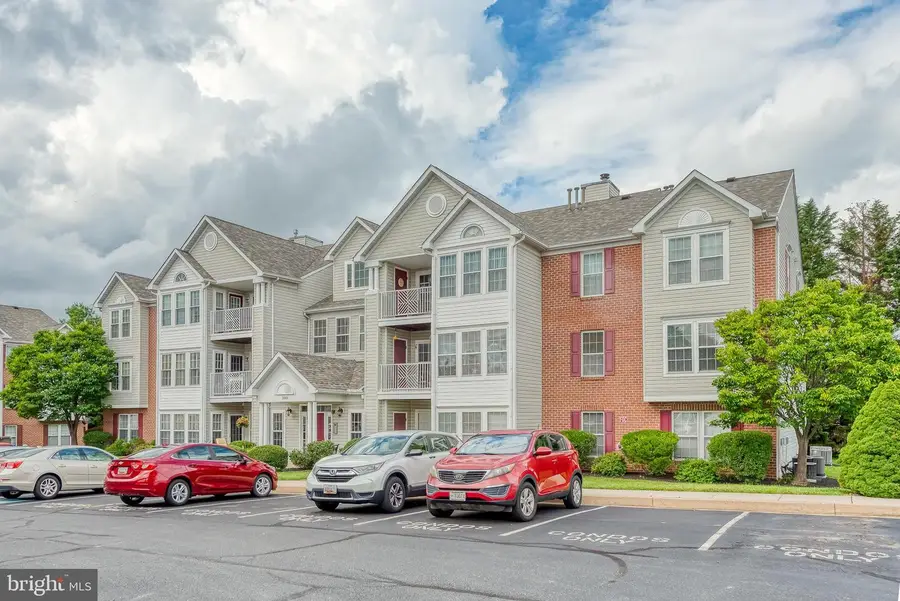
300-h Hazelnut Ct #300h,BEL AIR, MD 21015
$229,900
- 2 Beds
- 2 Baths
- 1,200 sq. ft.
- Condominium
- Pending
Listed by:zach burnham
Office:homeowners real estate
MLS#:MDHR2045212
Source:BRIGHTMLS
Price summary
- Price:$229,900
- Price per sq. ft.:$191.58
About this home
Immaculately kept 2nd floor, front facing condo centrally located to everything Downtown Bel Air has to offer without the added Town Tax! This unit has many updates including LVP flooring throughout the entire floor, gorgeous granite countertops, perfectly contrasting black appliances, full tile surround showers, custom faux wood blinds, plus most utilities are recently upgraded providing great peace of mind. This unit is the definition of move in ready! Entering in the building there is an elevator or stairs. Unit H is located directly at the top of the stairs on the 2nd floor. Inside the unit you'll enter into the bright, airy, cozy living room with ample space for a sectional and a large tv plus space for a small desk or hall tree near the entrance. The oversized, double hung windows look out over the balcony and provide enviable natural light. The kitchen boasts beautiful granite tops, built in microwave to save counter space, garbage disposal plus a filtered drinking water system. The primary bedroom is expansive with abundant room for a king size bed and even a sitting area, some small gym equipment or a small home office, whatever best suits your needs. The attached bathroom features a full tile, walk-in shower stall with a built-in bench and grab bars. There is a large vanity for plenty of storage. The hall bath offers a shower tub with full tile surround. Washer and dryer are in unit as well. There is also a community pool directly next to the building with optional membership at additional cost. All doors are wheelchair accessible size and both bathrooms have handicap/comfort height toilets. Water heater and HVAC are 2 years old.
Contact an agent
Home facts
- Year built:1998
- Listing Id #:MDHR2045212
- Added:35 day(s) ago
- Updated:August 13, 2025 at 07:30 AM
Rooms and interior
- Bedrooms:2
- Total bathrooms:2
- Full bathrooms:2
- Living area:1,200 sq. ft.
Heating and cooling
- Cooling:Central A/C
- Heating:Central, Forced Air, Natural Gas
Structure and exterior
- Year built:1998
- Building area:1,200 sq. ft.
Schools
- High school:PATTERSON MILL
- Middle school:PATTERSON MILL
- Elementary school:RING FACTORY
Utilities
- Water:Public
- Sewer:Public Sewer
Finances and disclosures
- Price:$229,900
- Price per sq. ft.:$191.58
- Tax amount:$1,675 (2024)
New listings near 300-h Hazelnut Ct #300h
- Coming Soon
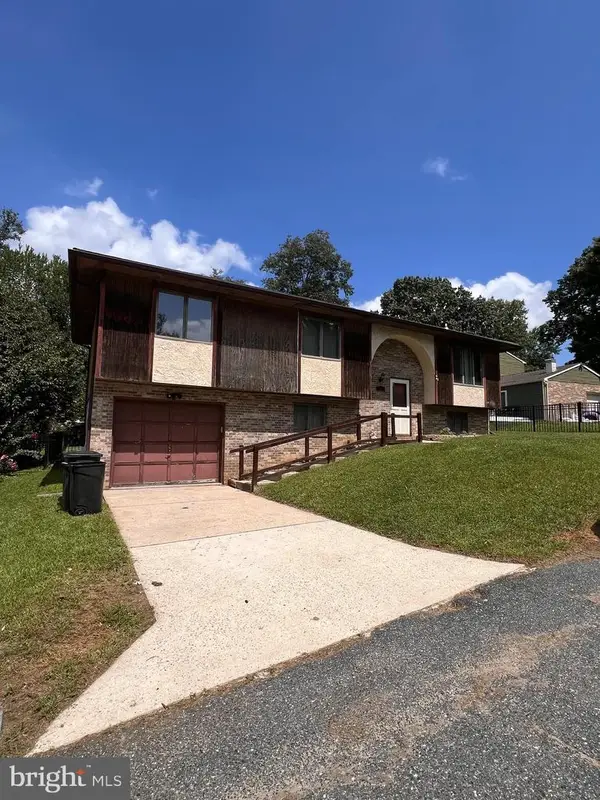 $350,000Coming Soon3 beds 2 baths
$350,000Coming Soon3 beds 2 baths4 Dewberry Way, BEL AIR, MD 21014
MLS# MDHR2046368Listed by: AMERICAN PREMIER REALTY, LLC - New
 $395,000Active2 beds 1 baths916 sq. ft.
$395,000Active2 beds 1 baths916 sq. ft.129 Wallace St, BEL AIR, MD 21014
MLS# MDHR2046406Listed by: O'NEILL ENTERPRISES REALTY - New
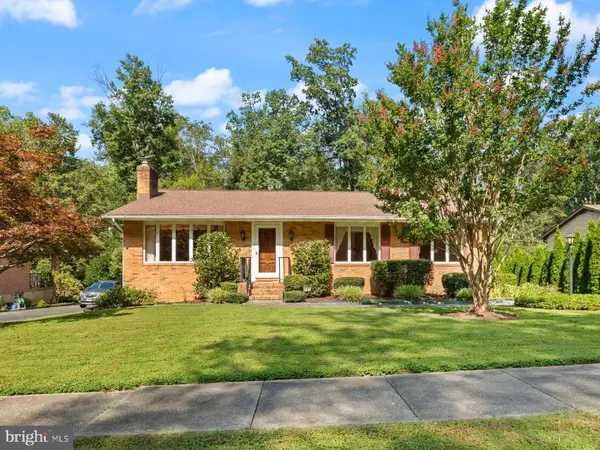 $450,000Active3 beds 3 baths1,564 sq. ft.
$450,000Active3 beds 3 baths1,564 sq. ft.702 Ponderosa Dr, BEL AIR, MD 21014
MLS# MDHR2046034Listed by: AMERICAN PREMIER REALTY, LLC - Coming Soon
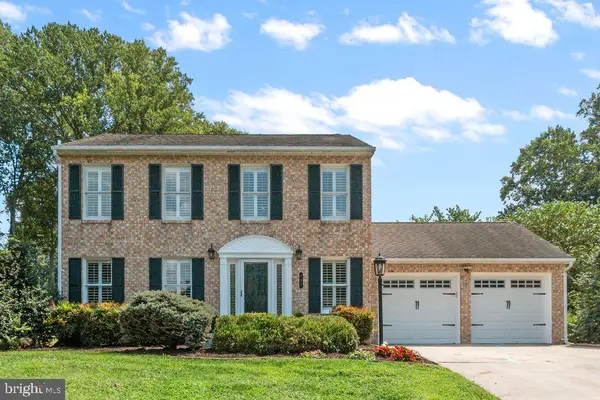 $535,000Coming Soon4 beds 3 baths
$535,000Coming Soon4 beds 3 baths727 Grady Ln, BEL AIR, MD 21014
MLS# MDHR2046264Listed by: BERKSHIRE HATHAWAY HOMESERVICES PENFED REALTY - Coming Soon
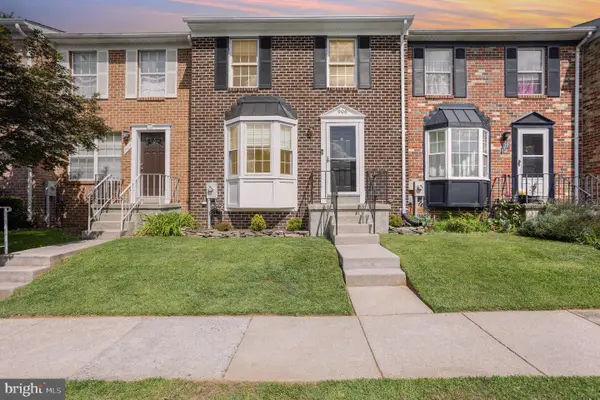 $314,700Coming Soon4 beds 2 baths
$314,700Coming Soon4 beds 2 baths906 Richwood Rd, BEL AIR, MD 21014
MLS# MDHR2046334Listed by: EQUITY MID ATLANTIC REAL ESTATE LLC 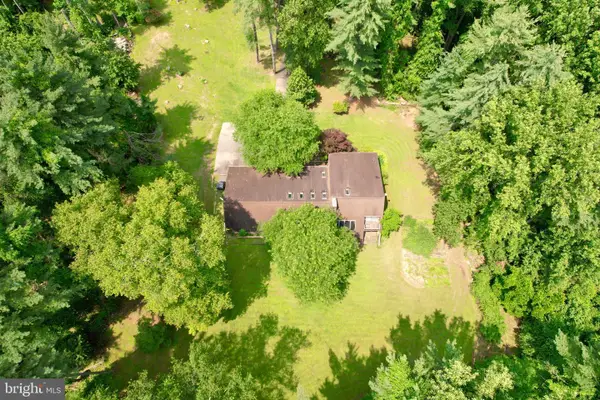 $899,333Active11.65 Acres
$899,333Active11.65 Acres603 E Wheel Rd #(11.65 Acres), BEL AIR, MD 21015
MLS# MDHR2045918Listed by: WEICHERT, REALTORS - DIANA REALTY- Coming Soon
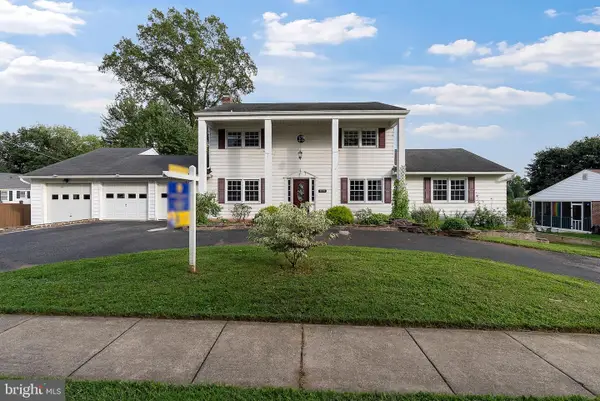 $585,000Coming Soon4 beds 3 baths
$585,000Coming Soon4 beds 3 baths219 Hall St, BEL AIR, MD 21014
MLS# MDHR2046230Listed by: CUMMINGS & CO REALTORS - Coming Soon
 $474,900Coming Soon3 beds 4 baths
$474,900Coming Soon3 beds 4 baths900 Creek Park Rd, BEL AIR, MD 21014
MLS# MDHR2046320Listed by: LONG & FOSTER REAL ESTATE, INC. - New
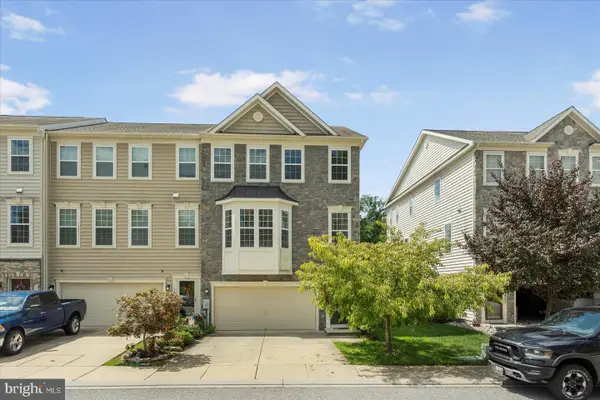 $534,900Active4 beds 4 baths3,016 sq. ft.
$534,900Active4 beds 4 baths3,016 sq. ft.1659 Livingston Dr, BEL AIR, MD 21015
MLS# MDHR2046322Listed by: MARYLAND REALTY COMPANY - Coming Soon
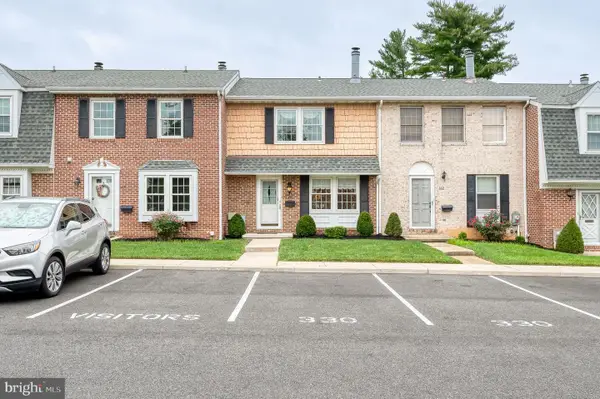 $285,000Coming Soon3 beds 4 baths
$285,000Coming Soon3 beds 4 baths330 Harlan Sq #a-6, BEL AIR, MD 21014
MLS# MDHR2045818Listed by: AMERICAN PREMIER REALTY, LLC
