301 Buckworth Ct, BEL AIR, MD 21015
Local realty services provided by:Better Homes and Gardens Real Estate Cassidon Realty
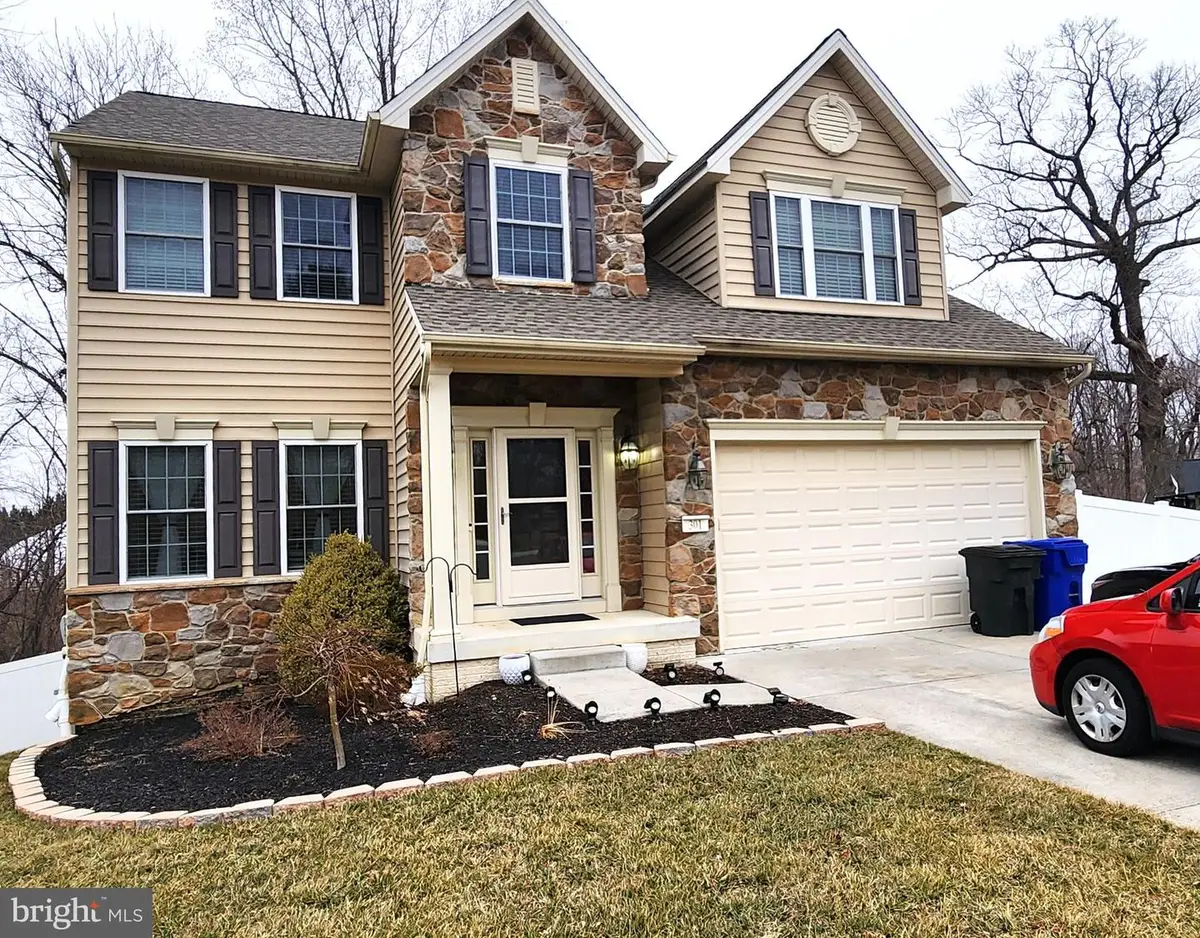
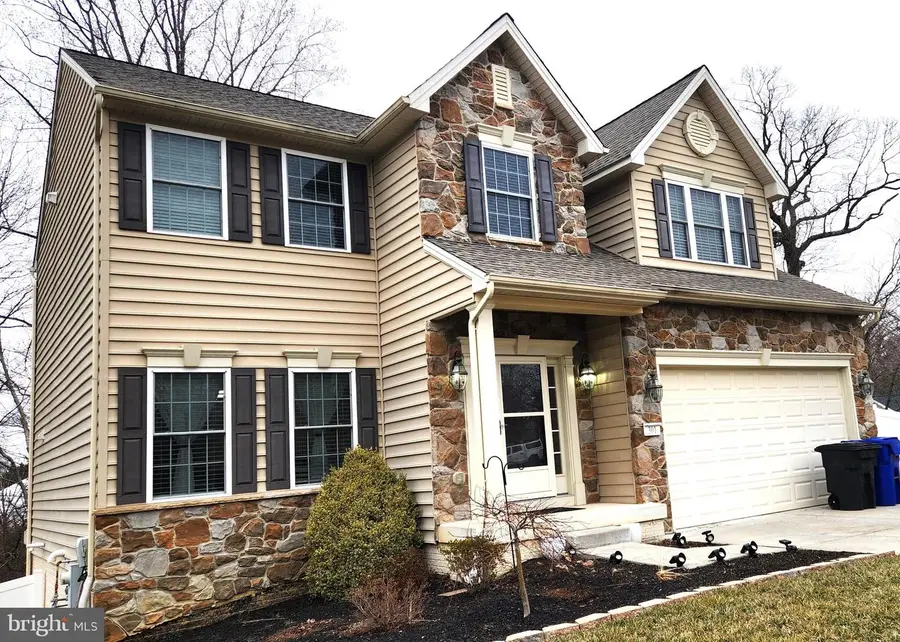
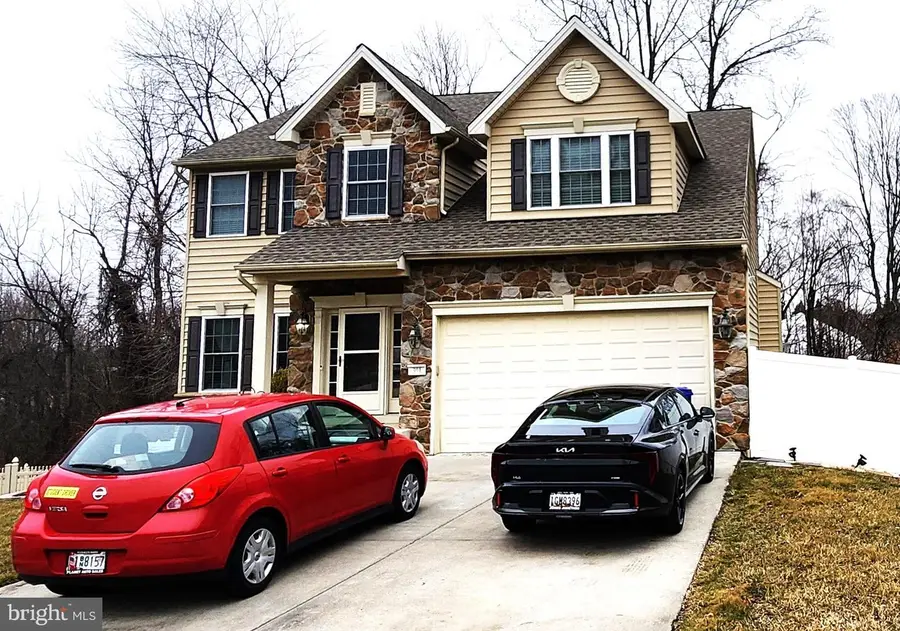
301 Buckworth Ct,BEL AIR, MD 21015
$555,000
- 4 Beds
- 4 Baths
- 2,980 sq. ft.
- Single family
- Pending
Listed by:anh q dang
Office:taylor properties
MLS#:MDHR2043230
Source:BRIGHTMLS
Price summary
- Price:$555,000
- Price per sq. ft.:$186.24
- Monthly HOA dues:$30
About this home
Price reduced for quick sale. Welcome home to this beautiful, stone-front colonial situated on a cul-de-sac. The exterior features professional landscaping, a stamped concrete patio leading to the walkout below, and a six-foot vinyl privacy fence to complete a private backyard, along with a maintenance-free Trex deck. Fabulous kitchen with/ granite counters, 42" hardwood cabinets, huge pantry, breakfast area & hardwood floors throughout the house on the upper and main floors. There are plenty of bathrooms on the upper level, including a primary bath, 1/2 bath on the main level, and a full bath on the lower level. The main level boasts an elegant formal combination of a living room and a formal dining room, accented with beautiful hardwood floors and recessed lighting. Primary suite w/tray ceiling, primary bath w/double sinks, oversized shower w/custom tile work. Large bedrooms! There is tons of closet space! Completed lower level with walkout exit. An enormous recreation room with a walk-out to a patio, a den/library that can be converted into a 5th bedroom, a full bath, a shiny ceramic floor, and additional storage. This property is situated in a well-established neighborhood with convenient access to shopping, dining, and top-rated schools. With a beautiful lot, exceptional interior features, and extensive living space, this home presents a rare opportunity in the heart of Bel Air, Harford County.
Contact an agent
Home facts
- Year built:2012
- Listing Id #:MDHR2043230
- Added:85 day(s) ago
- Updated:August 15, 2025 at 07:30 AM
Rooms and interior
- Bedrooms:4
- Total bathrooms:4
- Full bathrooms:3
- Half bathrooms:1
- Living area:2,980 sq. ft.
Heating and cooling
- Cooling:Central A/C
- Heating:Central, Forced Air, Natural Gas
Structure and exterior
- Roof:Architectural Shingle
- Year built:2012
- Building area:2,980 sq. ft.
- Lot area:0.41 Acres
Schools
- High school:C MILTON WRIGHT
Utilities
- Water:Public
- Sewer:Public Sewer
Finances and disclosures
- Price:$555,000
- Price per sq. ft.:$186.24
- Tax amount:$5,486 (2024)
New listings near 301 Buckworth Ct
- Coming Soon
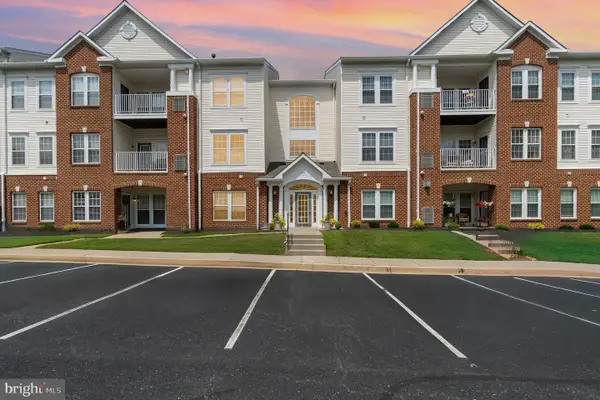 $260,000Coming Soon2 beds 2 baths
$260,000Coming Soon2 beds 2 baths1120-b Spalding Dr #14, BEL AIR, MD 21014
MLS# MDHR2046298Listed by: AMERICAN PREMIER REALTY, LLC - Coming Soon
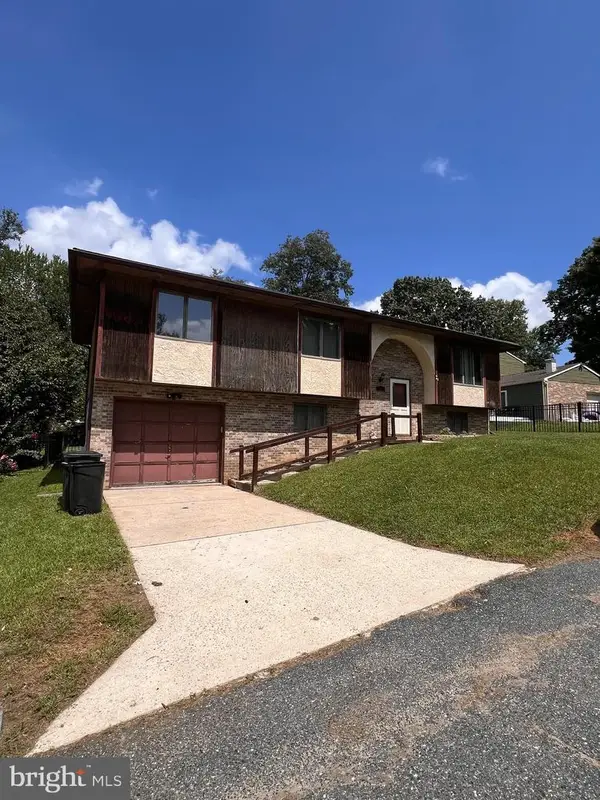 $350,000Coming Soon3 beds 2 baths
$350,000Coming Soon3 beds 2 baths4 Dewberry Way, BEL AIR, MD 21014
MLS# MDHR2046368Listed by: AMERICAN PREMIER REALTY, LLC - New
 $395,000Active2 beds 1 baths916 sq. ft.
$395,000Active2 beds 1 baths916 sq. ft.129 Wallace St, BEL AIR, MD 21014
MLS# MDHR2046406Listed by: O'NEILL ENTERPRISES REALTY - New
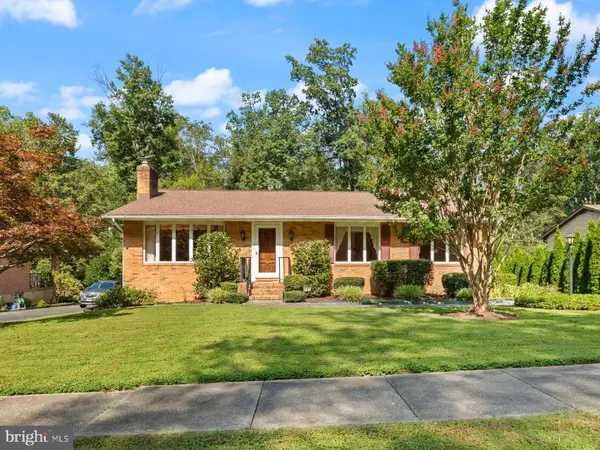 $450,000Active3 beds 3 baths1,564 sq. ft.
$450,000Active3 beds 3 baths1,564 sq. ft.702 Ponderosa Dr, BEL AIR, MD 21014
MLS# MDHR2046034Listed by: AMERICAN PREMIER REALTY, LLC - Coming Soon
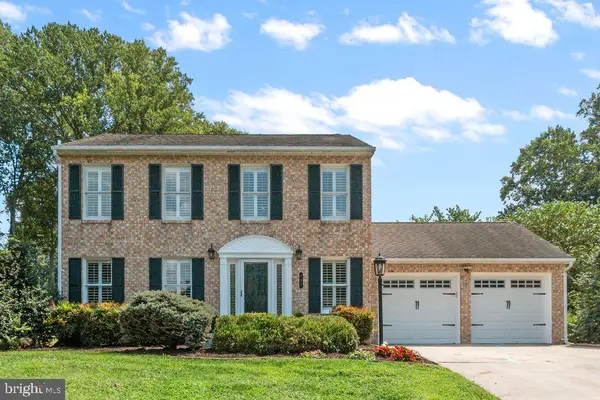 $535,000Coming Soon4 beds 3 baths
$535,000Coming Soon4 beds 3 baths727 Grady Ln, BEL AIR, MD 21014
MLS# MDHR2046264Listed by: BERKSHIRE HATHAWAY HOMESERVICES PENFED REALTY - Coming Soon
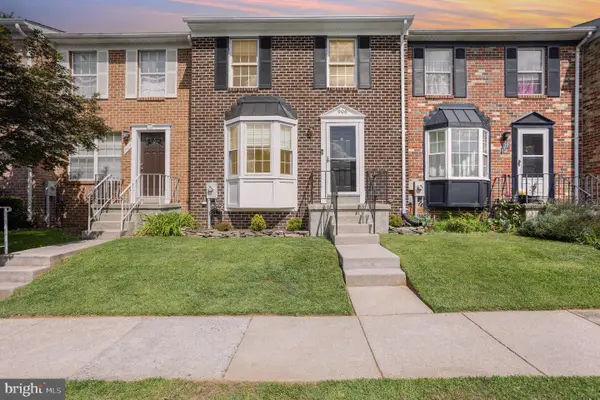 $314,700Coming Soon4 beds 2 baths
$314,700Coming Soon4 beds 2 baths906 Richwood Rd, BEL AIR, MD 21014
MLS# MDHR2046334Listed by: EQUITY MID ATLANTIC REAL ESTATE LLC 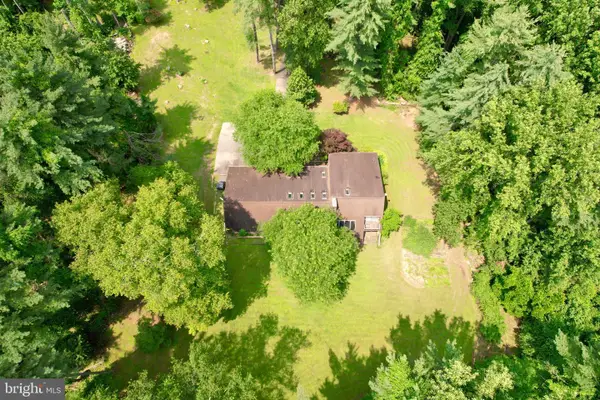 $899,333Active11.65 Acres
$899,333Active11.65 Acres603 E Wheel Rd #(11.65 Acres), BEL AIR, MD 21015
MLS# MDHR2045918Listed by: WEICHERT, REALTORS - DIANA REALTY- Coming Soon
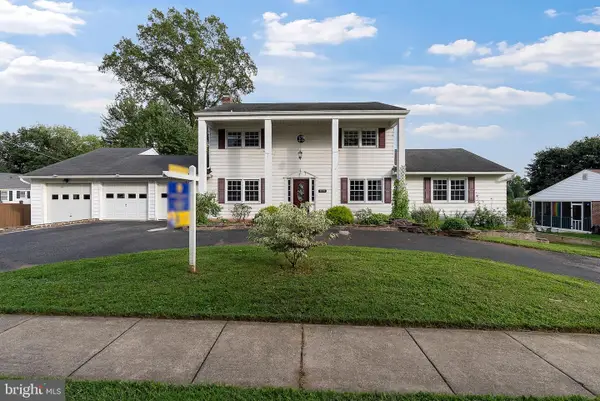 $585,000Coming Soon4 beds 3 baths
$585,000Coming Soon4 beds 3 baths219 Hall St, BEL AIR, MD 21014
MLS# MDHR2046230Listed by: CUMMINGS & CO REALTORS - Coming Soon
 $474,900Coming Soon3 beds 4 baths
$474,900Coming Soon3 beds 4 baths900 Creek Park Rd, BEL AIR, MD 21014
MLS# MDHR2046320Listed by: LONG & FOSTER REAL ESTATE, INC. - New
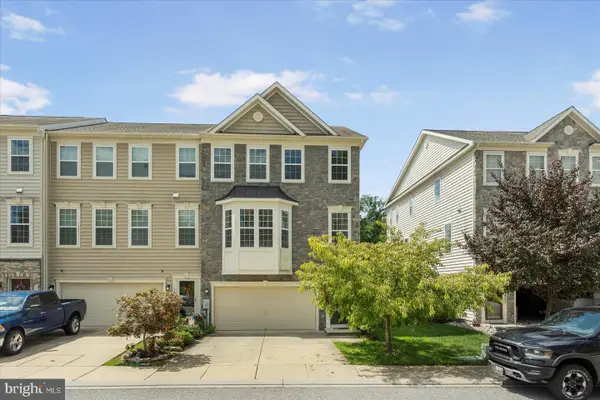 $534,900Active4 beds 4 baths3,016 sq. ft.
$534,900Active4 beds 4 baths3,016 sq. ft.1659 Livingston Dr, BEL AIR, MD 21015
MLS# MDHR2046322Listed by: MARYLAND REALTY COMPANY
