3143 Strasbaugh Dr, Bel Air, MD 21015
Local realty services provided by:Better Homes and Gardens Real Estate Murphy & Co.
3143 Strasbaugh Dr,Bel Air, MD 21015
$509,900
- 4 Beds
- 3 Baths
- 2,480 sq. ft.
- Townhouse
- Active
Listed by: laura m snyder
Office: american premier realty, llc.
MLS#:MDHR2042096
Source:BRIGHTMLS
Price summary
- Price:$509,900
- Price per sq. ft.:$205.6
- Monthly HOA dues:$185
About this home
Welcome to effortless luxury living in this beautifully maintained Bel Air villa! This two-car garage home offers a thoughtfully designed, functional layout with high-end finishes throughout. Step inside to luxury vinyl plank flooring that flows seamlessly into the heart of the home—an open-concept kitchen featuring a massive island, soaring 9-foot ceilings, 42-inch white cabinetry, and elegant quartz countertops. The main-level primary suite is a serene retreat, complete with tray ceilings, a spacious walk-in closet, and a private en-suite bath with dual vanities. Upstairs, you'll find two generously sized bedrooms, a full bath, and a versatile bonus room perfect for a home office, playroom, or potential fourth bedroom. The expansive lower level, with an egress window and rough-in plumbing, offers endless possibilities—ideal for a future in-law suite, rec room, or home gym. This low-maintenance home allows you to spend your time enjoying life, not managing upkeep. With all major systems—roof, HVAC, windows, water heater, and appliances—less than a few years old, you’ll enjoy true peace of mind. Fresh, neutral paint throughout makes it completely move-in ready. Enjoy a carefree lifestyle with an HOA that covers lawn care, clubhouse access, trash service, pickleball courts, a dog park, and a fitness center. Best of all, you're just a short walk to Starbucks, Chipotle, Tropical Smoothie, Royal Farms, and more, with I-95 just minutes away. Nestled at the quiet rear of the community, this home truly offers the best of both convenience and tranquility.
Contact an agent
Home facts
- Year built:2022
- Listing ID #:MDHR2042096
- Added:310 day(s) ago
- Updated:February 23, 2026 at 02:42 PM
Rooms and interior
- Bedrooms:4
- Total bathrooms:3
- Full bathrooms:2
- Half bathrooms:1
- Living area:2,480 sq. ft.
Heating and cooling
- Cooling:Ceiling Fan(s), Central A/C
- Heating:Forced Air, Natural Gas, Programmable Thermostat
Structure and exterior
- Roof:Architectural Shingle
- Year built:2022
- Building area:2,480 sq. ft.
- Lot area:0.08 Acres
Schools
- High school:ABERDEEN
- Middle school:ABERDEEN
- Elementary school:CHURCH CREEK
Utilities
- Water:Public
- Sewer:Public Sewer
Finances and disclosures
- Price:$509,900
- Price per sq. ft.:$205.6
- Tax amount:$4,774 (2024)
New listings near 3143 Strasbaugh Dr
- Coming Soon
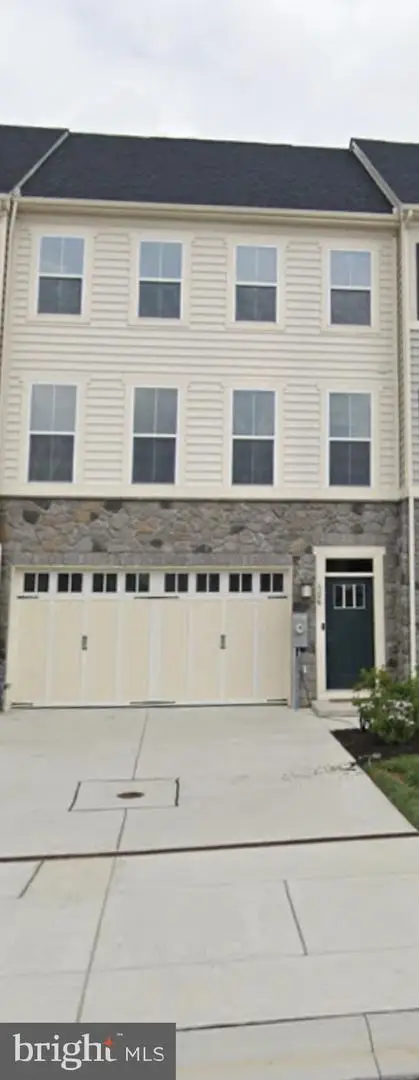 $519,900Coming Soon3 beds 4 baths
$519,900Coming Soon3 beds 4 baths710 Iron Gate Rd, BEL AIR, MD 21014
MLS# MDHR2051602Listed by: COLDWELL BANKER REALTY - New
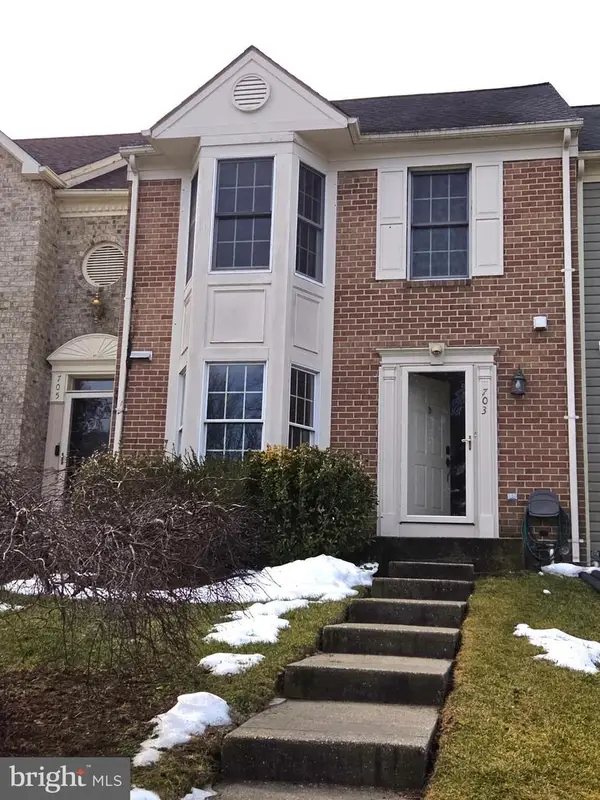 $360,000Active4 beds 3 baths1,660 sq. ft.
$360,000Active4 beds 3 baths1,660 sq. ft.703 Claridge Ct #r-3, BEL AIR, MD 21014
MLS# MDHR2051952Listed by: TAYLOR PROPERTIES - Coming Soon
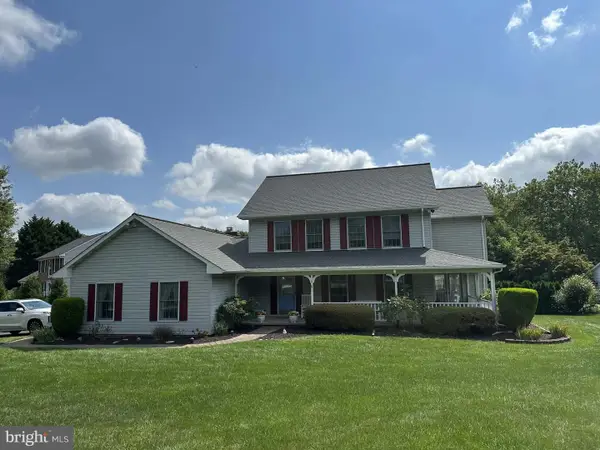 $750,000Coming Soon5 beds 3 baths
$750,000Coming Soon5 beds 3 baths1613 Rolling Rd, BEL AIR, MD 21014
MLS# MDHR2051944Listed by: BERKSHIRE HATHAWAY HOMESERVICES PENFED REALTY - New
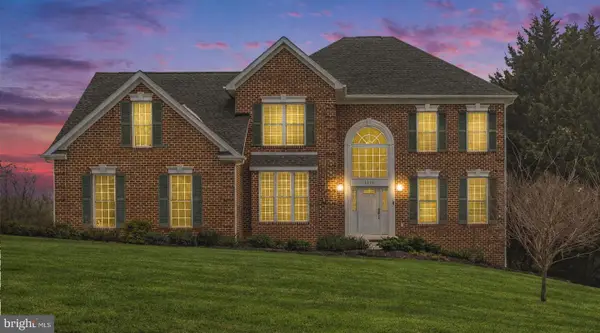 $769,500Active4 beds 4 baths4,069 sq. ft.
$769,500Active4 beds 4 baths4,069 sq. ft.1119 Sunset Dr, BEL AIR, MD 21014
MLS# MDHR2048858Listed by: GARCEAU REALTY - Coming Soon
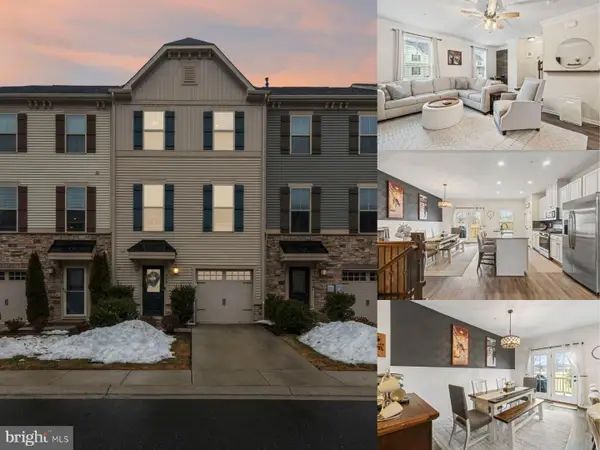 $435,000Coming Soon3 beds 3 baths
$435,000Coming Soon3 beds 3 baths940 Dawes Ct, BEL AIR, MD 21014
MLS# MDHR2051900Listed by: EXP REALTY, LLC - Coming Soon
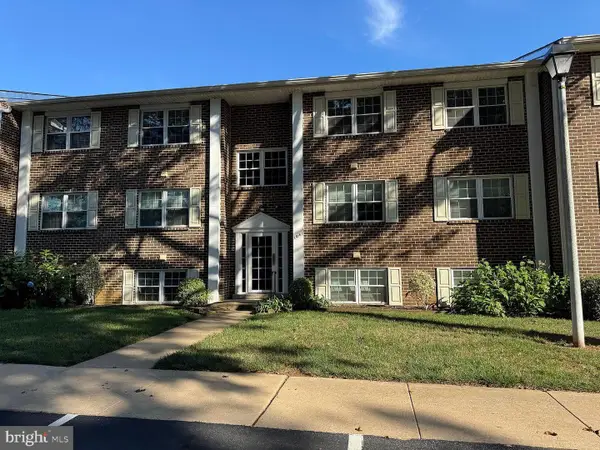 $189,000Coming Soon2 beds 1 baths
$189,000Coming Soon2 beds 1 baths108-a Seevue Ct #a, BEL AIR, MD 21014
MLS# MDHR2051778Listed by: AMERICAN PREMIER REALTY, LLC - Coming Soon
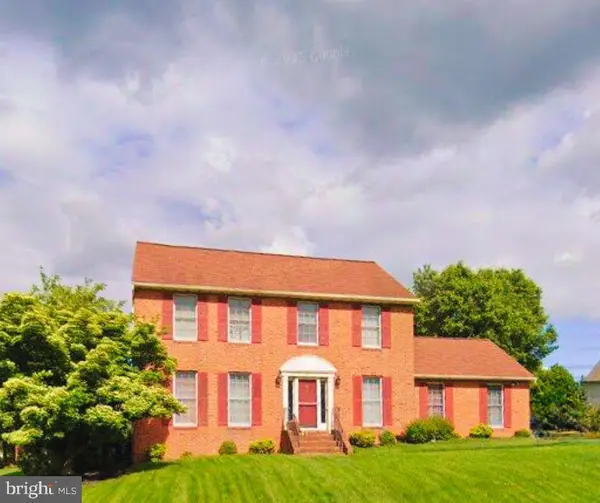 $725,000Coming Soon4 beds 4 baths
$725,000Coming Soon4 beds 4 baths1611 Lynndale Ct, BEL AIR, MD 21014
MLS# MDHR2051692Listed by: AMERICAN PREMIER REALTY, LLC - Coming Soon
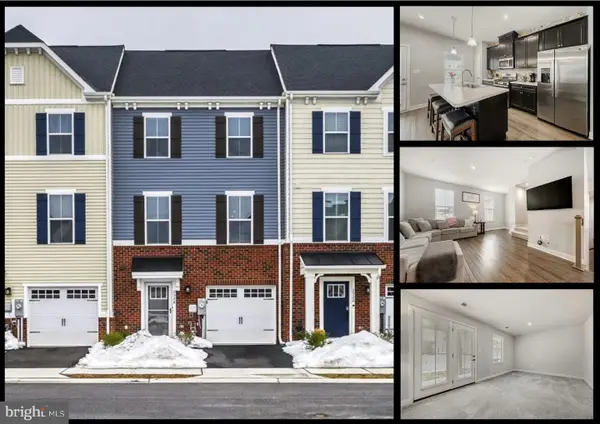 $415,000Coming Soon3 beds 3 baths
$415,000Coming Soon3 beds 3 baths2528 Schooner Way, BEL AIR, MD 21015
MLS# MDHR2051892Listed by: KELLER WILLIAMS LEGACY - New
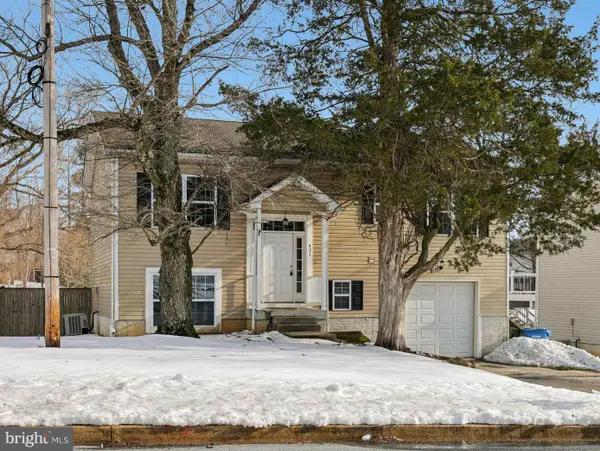 $460,000Active4 beds 3 baths1,760 sq. ft.
$460,000Active4 beds 3 baths1,760 sq. ft.423 Red Pump Rd, BEL AIR, MD 21014
MLS# MDHR2051700Listed by: REDFIN CORP - New
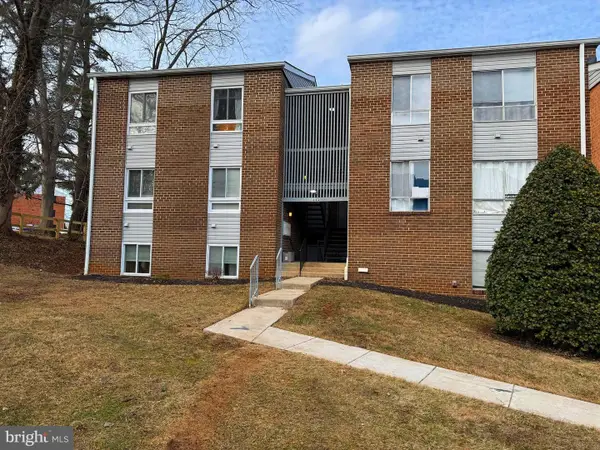 $170,000Active1 beds 1 baths738 sq. ft.
$170,000Active1 beds 1 baths738 sq. ft.445 Moores Mill Rd #445-2, BEL AIR, MD 21014
MLS# MDHR2051880Listed by: LONG & FOSTER REAL ESTATE, INC.

