351 Point To Point Rd, BEL AIR, MD 21015
Local realty services provided by:Better Homes and Gardens Real Estate Capital Area

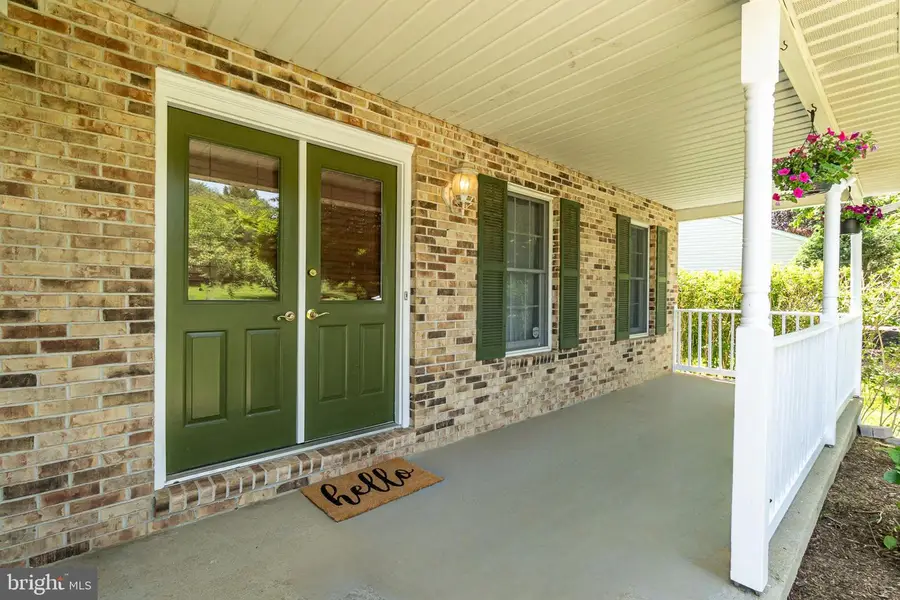
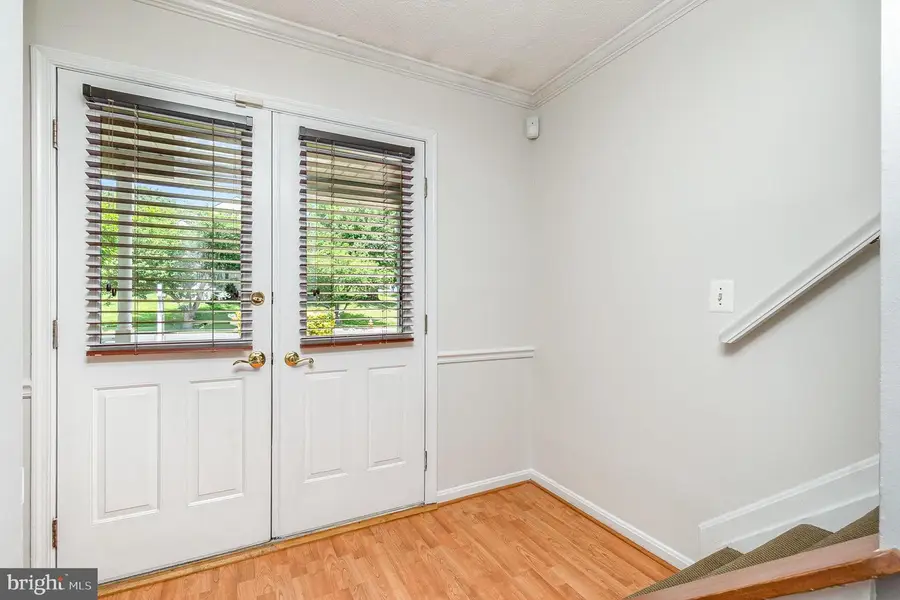
351 Point To Point Rd,BEL AIR, MD 21015
$500,000
- 4 Beds
- 4 Baths
- 2,721 sq. ft.
- Single family
- Pending
Listed by:laura m snyder
Office:american premier realty, llc.
MLS#:MDHR2043456
Source:BRIGHTMLS
Price summary
- Price:$500,000
- Price per sq. ft.:$183.76
- Monthly HOA dues:$19.17
About this home
MOTIVATED SELLER - Price reflects! HVAC 2021; BRAND NEW neutral carpet; and fresh paint! Located in the sought-after Hunters Run neighborhood of Bel Air in the Patterson Mill School district, this property features a two-car garage and a spacious layout filled with natural light. The living and dining rooms showcase laminate flooring, crown and chair molding, and neutral paint throughout. The eat-in kitchen has Corian countertops, stainless steel appliances, a double sink, and recessed lighting. Just off the kitchen, enjoy a cozy sunken family room with a ceiling fan, perfect for everyday living. Upstairs, you'll find a generously sized primary bedroom complete with crown molding, a ceiling fan, a walk-in closet, and an attached primary bathroom. Three additional bedrooms and a full hall bathroom provide plenty of space for family or guests. The walkout lower level features fresh paint, new carpet, recessed lighting, a half bathroom, and a large laundry/storage room. Step outside through the sliding doors to a private rear yard backing to trees—ideal for relaxing or entertaining. This home is convenient Bel Air location close to shopping, dining, and commuter routes! This home has central vac.
Contact an agent
Home facts
- Year built:1988
- Listing Id #:MDHR2043456
- Added:75 day(s) ago
- Updated:August 14, 2025 at 04:31 AM
Rooms and interior
- Bedrooms:4
- Total bathrooms:4
- Full bathrooms:2
- Half bathrooms:2
- Living area:2,721 sq. ft.
Heating and cooling
- Cooling:Ceiling Fan(s), Central A/C
- Heating:Electric, Forced Air, Heat Pump(s)
Structure and exterior
- Roof:Architectural Shingle
- Year built:1988
- Building area:2,721 sq. ft.
- Lot area:0.17 Acres
Schools
- High school:PATTERSON MILL
- Middle school:PATTERSON MILL
- Elementary school:RING FACTORY
Utilities
- Water:Public
- Sewer:Public Sewer
Finances and disclosures
- Price:$500,000
- Price per sq. ft.:$183.76
- Tax amount:$4,162 (2024)
New listings near 351 Point To Point Rd
- New
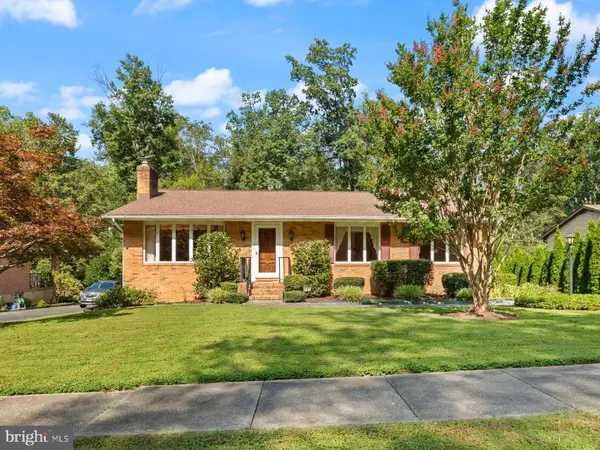 $450,000Active3 beds 3 baths1,564 sq. ft.
$450,000Active3 beds 3 baths1,564 sq. ft.702 Ponderosa Dr, BEL AIR, MD 21014
MLS# MDHR2046034Listed by: AMERICAN PREMIER REALTY, LLC - Coming Soon
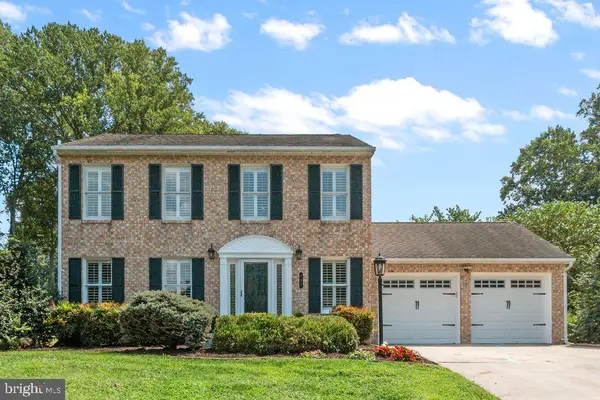 $535,000Coming Soon4 beds 3 baths
$535,000Coming Soon4 beds 3 baths727 Grady Ln, BEL AIR, MD 21014
MLS# MDHR2046264Listed by: BERKSHIRE HATHAWAY HOMESERVICES PENFED REALTY - Coming Soon
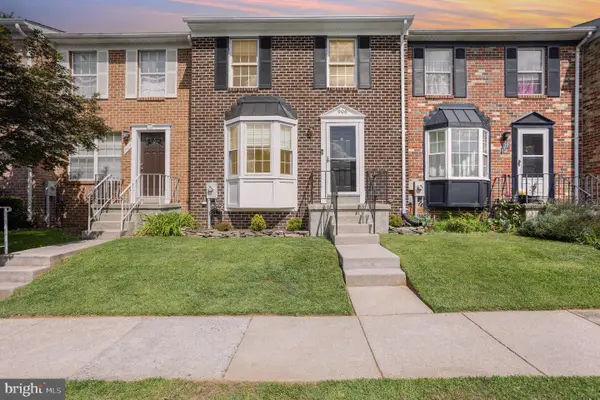 $314,700Coming Soon4 beds 2 baths
$314,700Coming Soon4 beds 2 baths906 Richwood Rd, BEL AIR, MD 21014
MLS# MDHR2046334Listed by: EQUITY MID ATLANTIC REAL ESTATE LLC 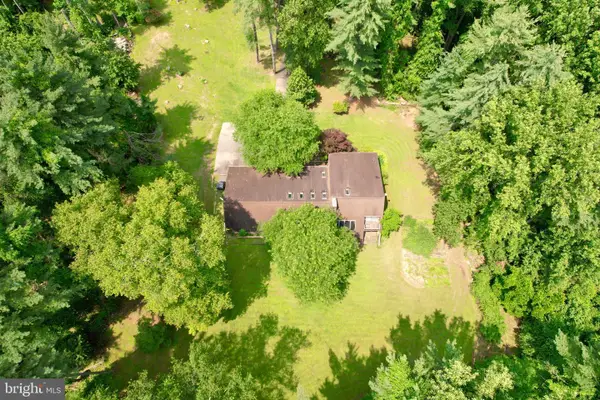 $899,333Active11.65 Acres
$899,333Active11.65 Acres603 E Wheel Rd #(11.65 Acres), BEL AIR, MD 21015
MLS# MDHR2045918Listed by: WEICHERT, REALTORS - DIANA REALTY- Coming Soon
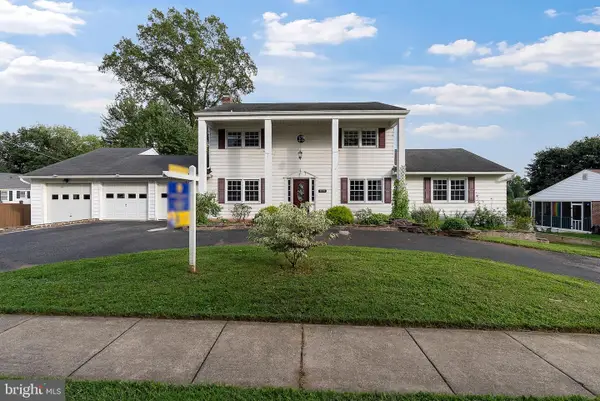 $585,000Coming Soon4 beds 3 baths
$585,000Coming Soon4 beds 3 baths219 Hall St, BEL AIR, MD 21014
MLS# MDHR2046230Listed by: CUMMINGS & CO REALTORS - Coming Soon
 $474,900Coming Soon3 beds 4 baths
$474,900Coming Soon3 beds 4 baths900 Creek Park Rd, BEL AIR, MD 21014
MLS# MDHR2046320Listed by: LONG & FOSTER REAL ESTATE, INC. - New
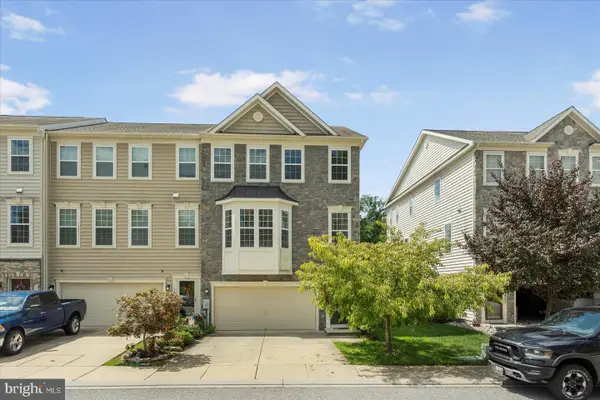 $534,900Active4 beds 4 baths3,016 sq. ft.
$534,900Active4 beds 4 baths3,016 sq. ft.1659 Livingston Dr, BEL AIR, MD 21015
MLS# MDHR2046322Listed by: MARYLAND REALTY COMPANY - Coming Soon
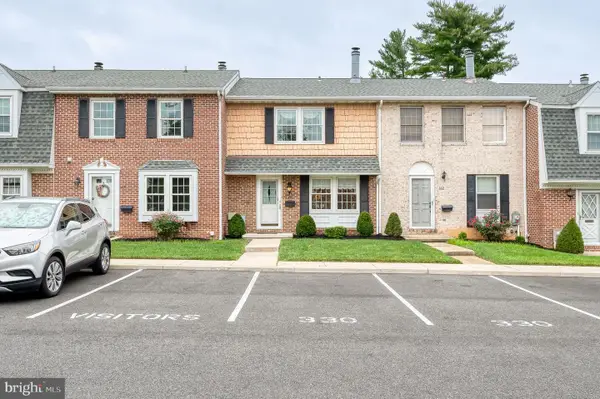 $285,000Coming Soon3 beds 4 baths
$285,000Coming Soon3 beds 4 baths330 Harlan Sq #a-6, BEL AIR, MD 21014
MLS# MDHR2045818Listed by: AMERICAN PREMIER REALTY, LLC - Open Sat, 12 to 2pmNew
 $895,000Active4 beds 3 baths3,722 sq. ft.
$895,000Active4 beds 3 baths3,722 sq. ft.1610 Stannis Ct, BEL AIR, MD 21015
MLS# MDHR2046228Listed by: GARCEAU REALTY - New
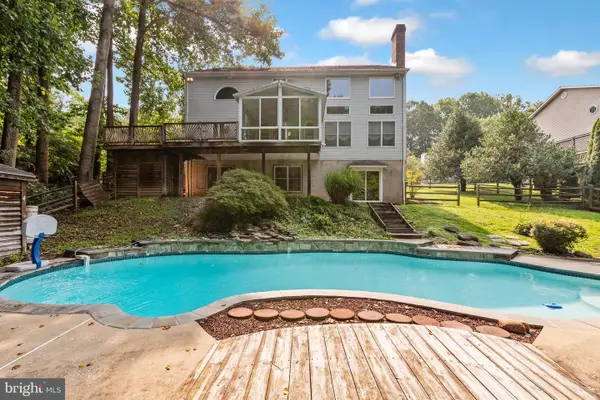 $724,900Active5 beds 4 baths4,636 sq. ft.
$724,900Active5 beds 4 baths4,636 sq. ft.706 Grady Ln, BEL AIR, MD 21014
MLS# MDHR2046226Listed by: COLDWELL BANKER REALTY
