402 Weatherby Rd, BEL AIR, MD 21015
Local realty services provided by:Better Homes and Gardens Real Estate Cassidon Realty

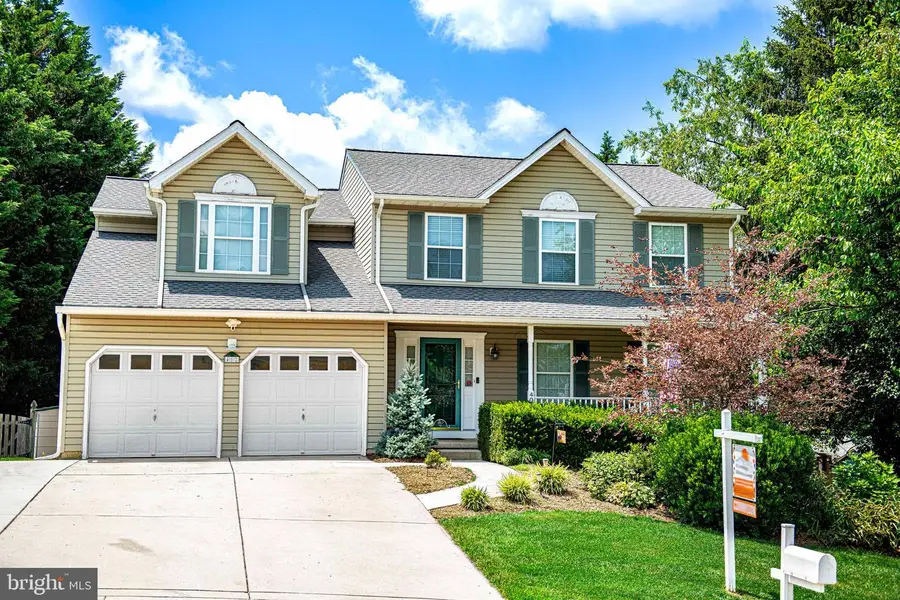
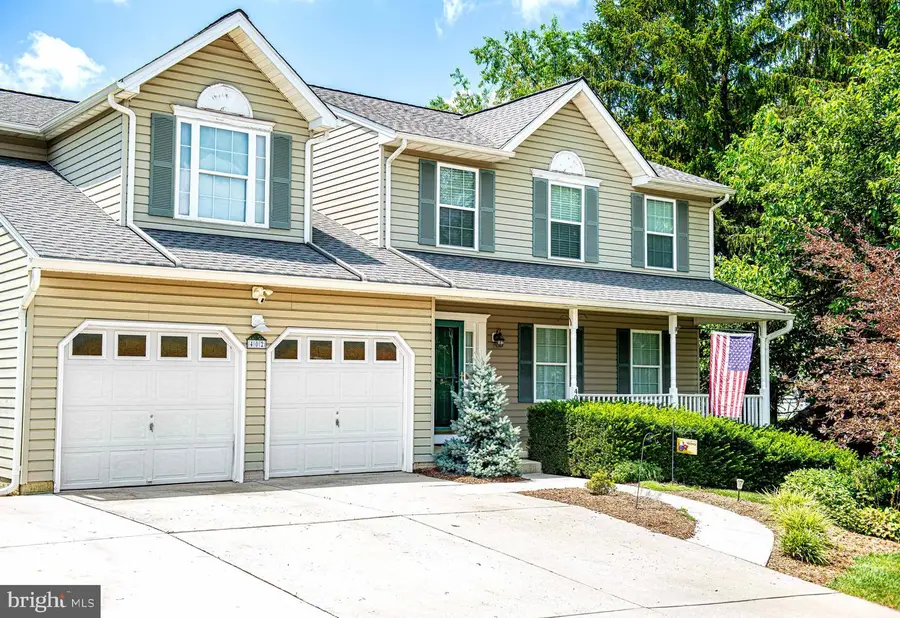
402 Weatherby Rd,BEL AIR, MD 21015
$600,000
- 4 Beds
- 3 Baths
- 2,831 sq. ft.
- Single family
- Pending
Listed by:timothy langhauser
Office:compass home group, llc.
MLS#:MDHR2045070
Source:BRIGHTMLS
Price summary
- Price:$600,000
- Price per sq. ft.:$211.94
About this home
Welcome to this beautifully updated 4-bedroom, 2.5-bath home, offering a thoughtful blend of modern upgrades and comfortable living spaces. Step inside the inviting foyer and through elegant French doors into the spacious living room, where rich bamboo floors and abundant natural light create a warm and welcoming atmosphere. Adjacent, the formal dining room showcases bamboo flooring and large windows, perfect for gathering with family and friends. The kitchen is well-equipped with granite countertops, stainless steel appliances, a pantry, and a breakfast area that opens to the rear patio. Just off the kitchen, you'll find a comfortable family room ideal for casual entertaining. A fully remodeled half bath completes the main level. Upstairs, retreat to the primary suite with three oversized closets, a sitting area, and a renovated en-suite bath featuring a large walk-in shower, soaking tub, dual vanities, and updated tile floor. The second floor also includes three additional generously sized bedrooms, each updated in 2025 with new carpet and padding. The upstairs hall bath was beautifully remodeled in 2025, featuring a new tub surround, sleek quartz countertop, modern sinks, stylish faucets, and updated lighting. The basement is partially finished with a state-of-the-art home theater featuring an overhead projector, surround sound system, and three power recliners—all included with the home. The unfinished area provides plenty of storage and houses the mechanical systems, including a gas furnace (2021), whole house humidifier, gas water heater (2024), and laundry sink. Outside, enjoy exceptional amenities including a 15x30 above-ground pool with a pressure-treated wood deck, a natural blue stone patio added in 2024, and a separate concrete patio perfect for outdoor entertaining. The expanded concrete driveway (2020) offers additional parking, while the large storage shed with solar lighting keeps your tools organized. Garden enthusiasts will love the four raised beds ready for seasonal planting. Additional highlights include: a home built with upgraded insulation and window package for energy efficiency; a natural gas whole-house backup generator, a 30-year architectural shingle roof with ice dam underlayment (2018), new A/C system with indoor A-coil and outdoor compressor (2021). This thoughtfully maintained home is truly move-in ready - schedule your private tour today!
Contact an agent
Home facts
- Year built:1998
- Listing Id #:MDHR2045070
- Added:38 day(s) ago
- Updated:August 15, 2025 at 07:30 AM
Rooms and interior
- Bedrooms:4
- Total bathrooms:3
- Full bathrooms:2
- Half bathrooms:1
- Living area:2,831 sq. ft.
Heating and cooling
- Cooling:Central A/C
- Heating:Forced Air, Natural Gas
Structure and exterior
- Year built:1998
- Building area:2,831 sq. ft.
- Lot area:0.41 Acres
Utilities
- Water:Public
- Sewer:Public Sewer
Finances and disclosures
- Price:$600,000
- Price per sq. ft.:$211.94
- Tax amount:$4,711 (2024)
New listings near 402 Weatherby Rd
- Coming Soon
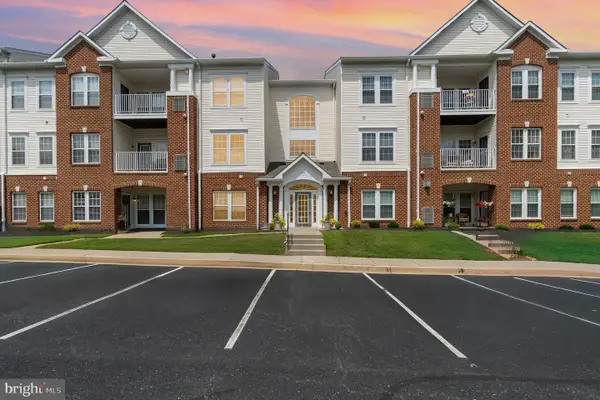 $260,000Coming Soon2 beds 2 baths
$260,000Coming Soon2 beds 2 baths1120-b Spalding Dr #14, BEL AIR, MD 21014
MLS# MDHR2046298Listed by: AMERICAN PREMIER REALTY, LLC - Coming Soon
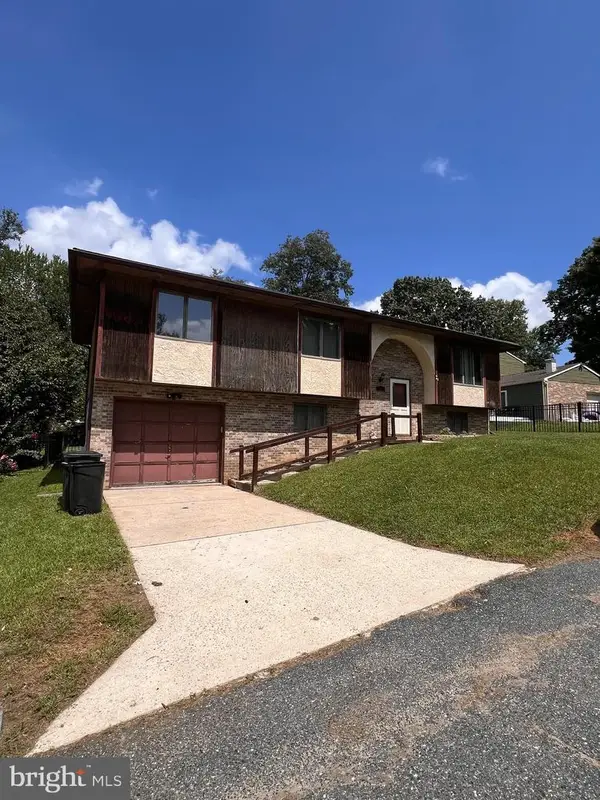 $350,000Coming Soon3 beds 2 baths
$350,000Coming Soon3 beds 2 baths4 Dewberry Way, BEL AIR, MD 21014
MLS# MDHR2046368Listed by: AMERICAN PREMIER REALTY, LLC - New
 $395,000Active2 beds 1 baths916 sq. ft.
$395,000Active2 beds 1 baths916 sq. ft.129 Wallace St, BEL AIR, MD 21014
MLS# MDHR2046406Listed by: O'NEILL ENTERPRISES REALTY - New
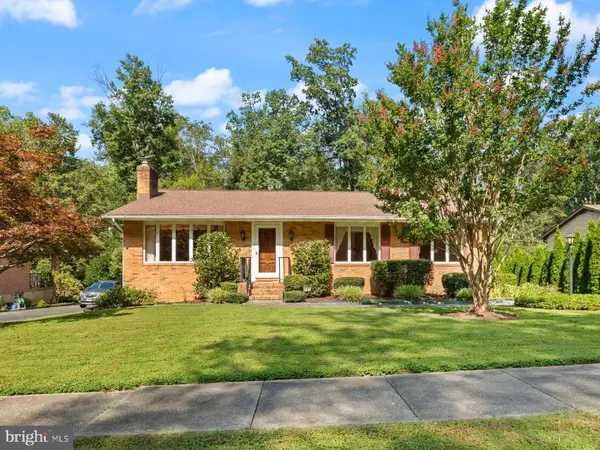 $450,000Active3 beds 3 baths1,564 sq. ft.
$450,000Active3 beds 3 baths1,564 sq. ft.702 Ponderosa Dr, BEL AIR, MD 21014
MLS# MDHR2046034Listed by: AMERICAN PREMIER REALTY, LLC - Coming Soon
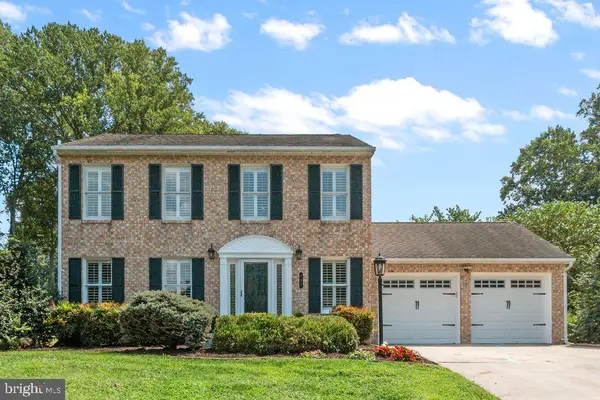 $535,000Coming Soon4 beds 3 baths
$535,000Coming Soon4 beds 3 baths727 Grady Ln, BEL AIR, MD 21014
MLS# MDHR2046264Listed by: BERKSHIRE HATHAWAY HOMESERVICES PENFED REALTY - Coming Soon
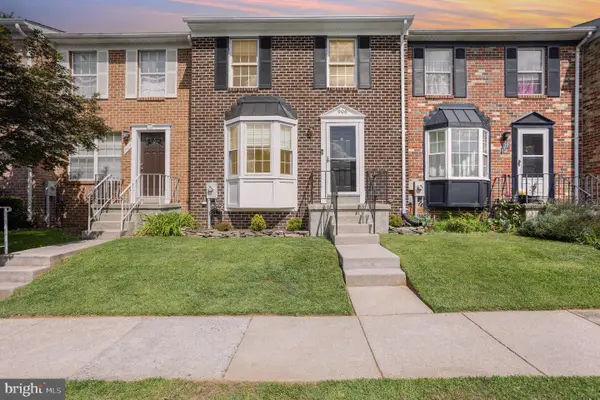 $314,700Coming Soon4 beds 2 baths
$314,700Coming Soon4 beds 2 baths906 Richwood Rd, BEL AIR, MD 21014
MLS# MDHR2046334Listed by: EQUITY MID ATLANTIC REAL ESTATE LLC 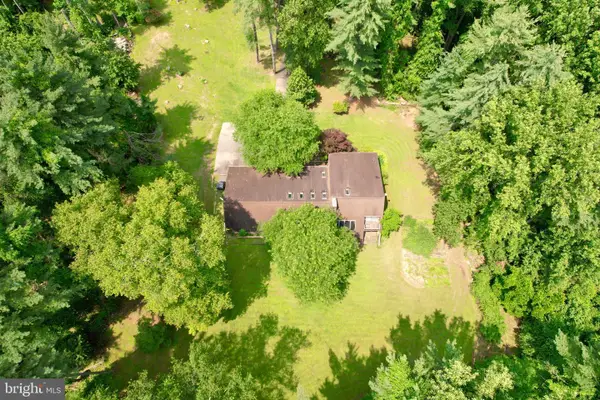 $899,333Active11.65 Acres
$899,333Active11.65 Acres603 E Wheel Rd #(11.65 Acres), BEL AIR, MD 21015
MLS# MDHR2045918Listed by: WEICHERT, REALTORS - DIANA REALTY- Coming Soon
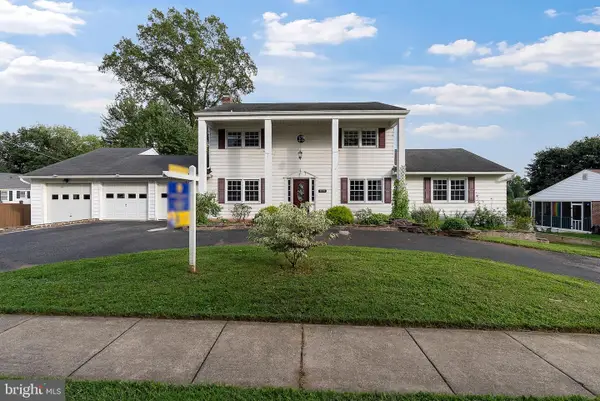 $585,000Coming Soon4 beds 3 baths
$585,000Coming Soon4 beds 3 baths219 Hall St, BEL AIR, MD 21014
MLS# MDHR2046230Listed by: CUMMINGS & CO REALTORS - Coming Soon
 $474,900Coming Soon3 beds 4 baths
$474,900Coming Soon3 beds 4 baths900 Creek Park Rd, BEL AIR, MD 21014
MLS# MDHR2046320Listed by: LONG & FOSTER REAL ESTATE, INC. - New
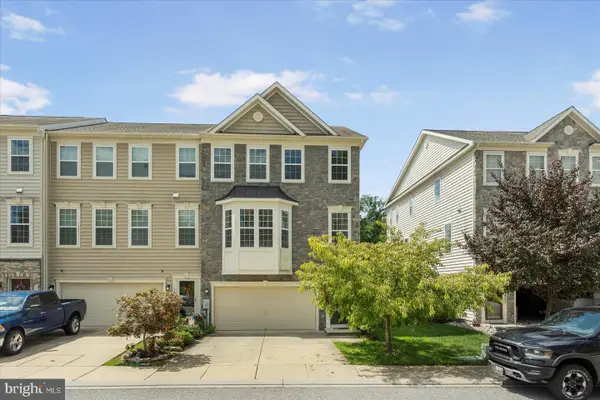 $534,900Active4 beds 4 baths3,016 sq. ft.
$534,900Active4 beds 4 baths3,016 sq. ft.1659 Livingston Dr, BEL AIR, MD 21015
MLS# MDHR2046322Listed by: MARYLAND REALTY COMPANY
