404 Crocker St, BEL AIR, MD 21014
Local realty services provided by:Better Homes and Gardens Real Estate Capital Area
404 Crocker St,BEL AIR, MD 21014
$439,900
- 3 Beds
- 2 Baths
- 2,135 sq. ft.
- Single family
- Active
Listed by:jeremy michael mcdonough
Office:mr. lister realty
MLS#:MDHR2046918
Source:BRIGHTMLS
Price summary
- Price:$439,900
- Price per sq. ft.:$206.04
About this home
Beautifully renovated 3 bedroom and 2 full bath rancher in Harford Commons. The home comes with an oversized 2 car detached garage which is perfect for the contractor/mechanic in the family. The main level offers a spacious living room with a bright bay window, a separate dining room and a tastefully updated
kitchen with white shaker cabinetry, quartz counters and new stainless-steel appliances. Directly off the kitchen is a pantry area and access to a rear deck overlooking the flat backyard. Great area to entertain and convenient access to the detached 2 car garage. The rest of the 1st floor has 3 bedrooms and a fully
renovated full bathroom with modern tile and vanity. The lower level features a massive rec room, a full bath, laundry closet, and walk-up access to the backyard. The windows, siding and roof were recently replaced within the last several months. The shingles are 30 year architectural shingles. The hvac equipment was also replaced this year. No major repairs to make for years to come. Enjoy the convenience of easy access to the Bel Air Bypass, shopping, dining, and all that Town of Bel Air has to offer!
Contact an agent
Home facts
- Year built:1972
- Listing ID #:MDHR2046918
- Added:1 day(s) ago
- Updated:August 30, 2025 at 10:12 AM
Rooms and interior
- Bedrooms:3
- Total bathrooms:2
- Full bathrooms:2
- Living area:2,135 sq. ft.
Heating and cooling
- Cooling:Central A/C
- Heating:Forced Air, Natural Gas
Structure and exterior
- Year built:1972
- Building area:2,135 sq. ft.
- Lot area:0.27 Acres
Utilities
- Water:Public
- Sewer:Public Sewer
Finances and disclosures
- Price:$439,900
- Price per sq. ft.:$206.04
- Tax amount:$3,093 (2024)
New listings near 404 Crocker St
- Coming Soon
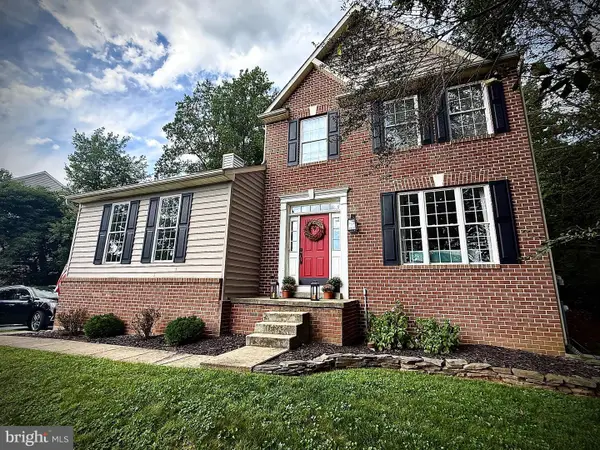 $569,000Coming Soon4 beds 3 baths
$569,000Coming Soon4 beds 3 baths1203 N Tollgate Rd, BEL AIR, MD 21014
MLS# MDHR2046944Listed by: RE/MAX COMPONENTS - Coming Soon
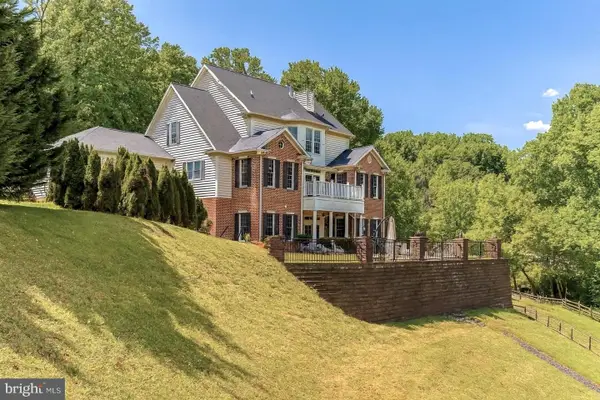 $799,900Coming Soon6 beds 6 baths
$799,900Coming Soon6 beds 6 baths511 Cedar Hill Ct, BEL AIR, MD 21015
MLS# MDHR2046864Listed by: CUMMINGS & CO REALTORS - New
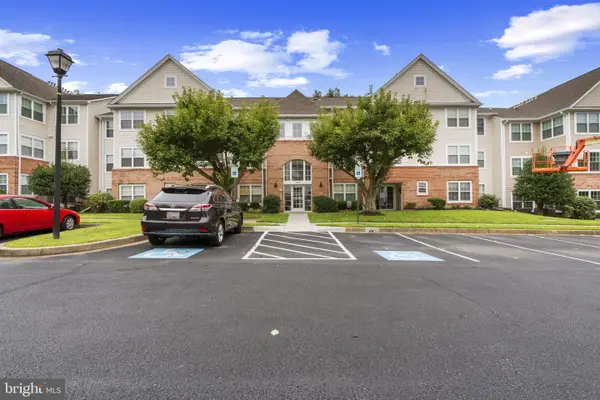 $259,900Active2 beds 2 baths1,050 sq. ft.
$259,900Active2 beds 2 baths1,050 sq. ft.1309-j Sheridan Pl #99, BEL AIR, MD 21015
MLS# MDHR2046814Listed by: CUMMINGS & CO. REALTORS - Coming SoonOpen Sat, 12 to 2pm
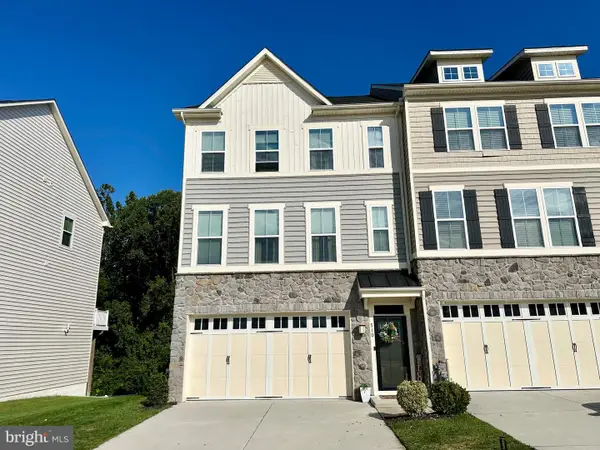 $525,000Coming Soon3 beds 4 baths
$525,000Coming Soon3 beds 4 baths510 Iron Gate Rd, BEL AIR, MD 21014
MLS# MDHR2046808Listed by: WEICHERT, REALTORS - DIANA REALTY - Coming SoonOpen Sat, 11:30am to 1pm
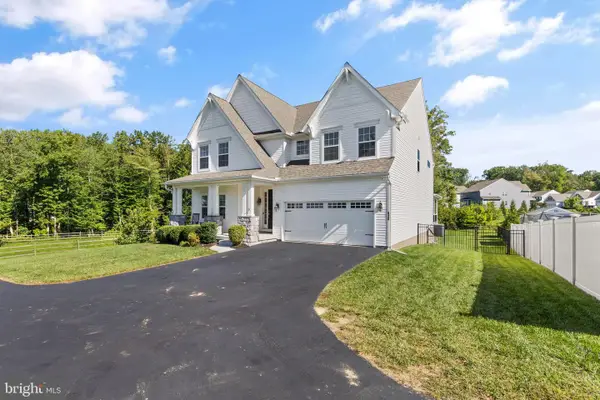 $795,000Coming Soon4 beds 3 baths
$795,000Coming Soon4 beds 3 baths412 Tyrell Ct, BEL AIR, MD 21015
MLS# MDHR2046902Listed by: CUMMINGS & CO REALTORS - Open Sat, 12 to 2pmNew
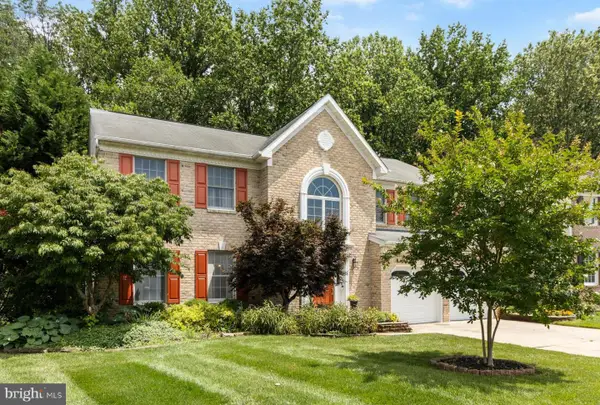 $640,000Active5 beds 4 baths3,608 sq. ft.
$640,000Active5 beds 4 baths3,608 sq. ft.431 Fox Catcher Rd, BEL AIR, MD 21015
MLS# MDHR2046858Listed by: COLDWELL BANKER REALTY - Coming SoonOpen Sat, 12 to 2pm
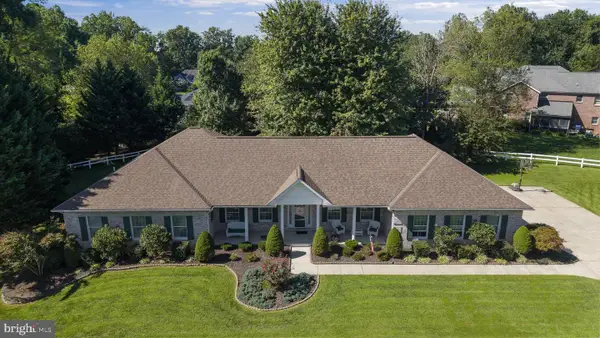 $699,999Coming Soon4 beds 4 baths
$699,999Coming Soon4 beds 4 baths2106 S Hill Ct, BEL AIR, MD 21015
MLS# MDHR2046854Listed by: CUMMINGS & CO. REALTORS - Open Sat, 11am to 1pmNew
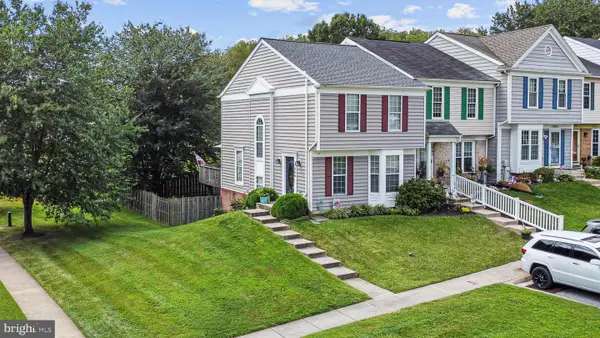 $350,000Active3 beds 3 baths1,815 sq. ft.
$350,000Active3 beds 3 baths1,815 sq. ft.1800 Oxford Sq, BEL AIR, MD 21015
MLS# MDHR2046848Listed by: NEXT STEP REALTY - Open Sat, 11am to 1pmNew
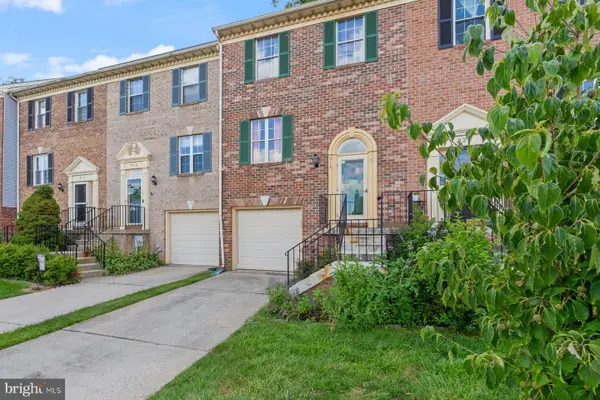 $324,900Active3 beds 4 baths1,750 sq. ft.
$324,900Active3 beds 4 baths1,750 sq. ft.918 Chesney Ln, BEL AIR, MD 21014
MLS# MDHR2046764Listed by: VYBE REALTY
