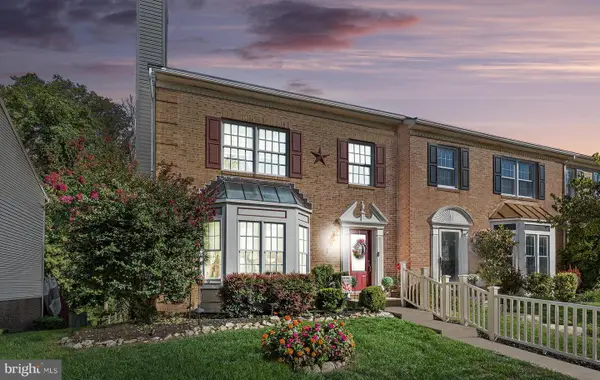413 Tyrell Ct, Bel Air, MD 21015
Local realty services provided by:Better Homes and Gardens Real Estate GSA Realty
413 Tyrell Ct,Bel Air, MD 21015
$929,999
- 5 Beds
- 4 Baths
- 5,780 sq. ft.
- Single family
- Pending
Listed by:kristin c natarajan
Office:long & foster real estate, inc.
MLS#:MDHR2044246
Source:BRIGHTMLS
Price summary
- Price:$929,999
- Price per sq. ft.:$160.9
- Monthly HOA dues:$150
About this home
These owners have done everything for you already so you can just move in !! Checks all your boxes plus more you didn't even know you wanted ! Boasting so many luxury features, this PRISTINE residence offers and an impressive 5800+ sqft of FINISHED living space filled w/special "owner upgrades" that are sure to please. MAIN level primary suite ( convenient & practical to "age in place"), w/2 walk-in closets, luxury bath w/soaking tub & HUGE walk-in shower ensuring a spa-like experience in your own home. "Supersized" mudroom w/custom built cubbies, spacious office (or addt'l BR) & main lvl laundry round out the conveniences. The heart of the home is the gourmet kitchen, complete w/ upgraded countertops, large island, stainless steel appliances & both coffee/beverage/ butler's pantry & large walk-in storage pantry. The open concept floorplan makes entertaining a breeze, while the soaring 2 Story Family rm off the kitchen /breakfast rms both provide a cozy gathering space for family & friends. The 2nd level boasts 4 spacious bedrooms w/walk-in closets & large full bath. AND THERE IS MORE - WOW ...finished lower level offers to perfect space to bring the extended family or au pair w/ Rec Rm, 2 Spacious Rms, Kitchen & Dining area, Full Bath & sep Laundry. The attached garage & paved driveway provide ample parking. Don’t miss this opportunity to own a remarkable home that combines elegance, comfort & modern amenities. Nestled on a quarter acre lot, the owners have already thought of everything to enhance your outdoor living experience... with a screened porch - perfect to relax, watch a game or entertain, added open-air deck, paver patio & custom built-in grill kitchen to make you the favorite "Grill Master" ! Plenty of room for MULTIGENERATIONAL families and guests!. Schedule your private tour today and envision your new lifestyle in this exceptional property to call your "FOREVER" home !
Contact an agent
Home facts
- Year built:2019
- Listing ID #:MDHR2044246
- Added:110 day(s) ago
- Updated:October 01, 2025 at 07:32 AM
Rooms and interior
- Bedrooms:5
- Total bathrooms:4
- Full bathrooms:3
- Half bathrooms:1
- Living area:5,780 sq. ft.
Heating and cooling
- Cooling:Ceiling Fan(s), Central A/C
- Heating:Forced Air, Natural Gas
Structure and exterior
- Roof:Architectural Shingle
- Year built:2019
- Building area:5,780 sq. ft.
- Lot area:0.23 Acres
Schools
- High school:C. MILTON WRIGHT
- Middle school:SOUTHAMPTON
- Elementary school:PROSPECT MILL
Utilities
- Water:Public
- Sewer:Public Sewer
Finances and disclosures
- Price:$929,999
- Price per sq. ft.:$160.9
- Tax amount:$6,552 (2024)
New listings near 413 Tyrell Ct
- Coming Soon
 $415,000Coming Soon4 beds 4 baths
$415,000Coming Soon4 beds 4 baths1358 Merry Hill Ct, BEL AIR, MD 21015
MLS# MDHR2048068Listed by: COMPASS - New
 $399,999Active5 beds 3 baths2,394 sq. ft.
$399,999Active5 beds 3 baths2,394 sq. ft.1516 Cedarwood Dr, BEL AIR, MD 21014
MLS# MDHR2048202Listed by: YOUR HOME SOLD GUARANTEED REALTY - Coming SoonOpen Sat, 11am to 12:30pm
 $699,000Coming Soon4 beds 3 baths
$699,000Coming Soon4 beds 3 baths584 Felix Ct, BEL AIR, MD 21014
MLS# MDHR2048144Listed by: ADVANCE REALTY, INC. - Coming SoonOpen Sun, 11:30am to 1:30pm
 $563,000Coming Soon4 beds 2 baths
$563,000Coming Soon4 beds 2 baths306 Fox Hound Ct, BEL AIR, MD 21015
MLS# MDHR2048160Listed by: SAMSON PROPERTIES - New
 $170,000Active2 beds 2 baths
$170,000Active2 beds 2 baths130-l Royal Oak Dr #130-l, BEL AIR, MD 21015
MLS# MDHR2047976Listed by: KELLER WILLIAMS GATEWAY LLC - New
 $420,000Active2 beds 3 baths1,799 sq. ft.
$420,000Active2 beds 3 baths1,799 sq. ft.636 Wallingford Rd #2c, BEL AIR, MD 21014
MLS# MDHR2047996Listed by: LONG & FOSTER REAL ESTATE, INC. - Coming Soon
 $420,000Coming Soon3 beds 2 baths
$420,000Coming Soon3 beds 2 baths752 Roland Ave, BEL AIR, MD 21014
MLS# MDHR2048096Listed by: CUMMINGS & CO REALTORS - Open Sun, 12 to 2pmNew
 $649,900Active5 beds 4 baths3,770 sq. ft.
$649,900Active5 beds 4 baths3,770 sq. ft.505 Adelaide Ln, BEL AIR, MD 21015
MLS# MDHR2048080Listed by: LONG & FOSTER REAL ESTATE, INC.  $315,000Pending2 beds 2 baths960 sq. ft.
$315,000Pending2 beds 2 baths960 sq. ft.103 S Reed St, BEL AIR, MD 21014
MLS# MDHR2048014Listed by: COLDWELL BANKER REALTY- Coming Soon
 $383,500Coming Soon3 beds 3 baths
$383,500Coming Soon3 beds 3 baths233 Burkwood Ct, BEL AIR, MD 21015
MLS# MDHR2047914Listed by: NEXTHOME FORWARD
