431 Fox Catcher Rd, BEL AIR, MD 21015
Local realty services provided by:Better Homes and Gardens Real Estate Murphy & Co.
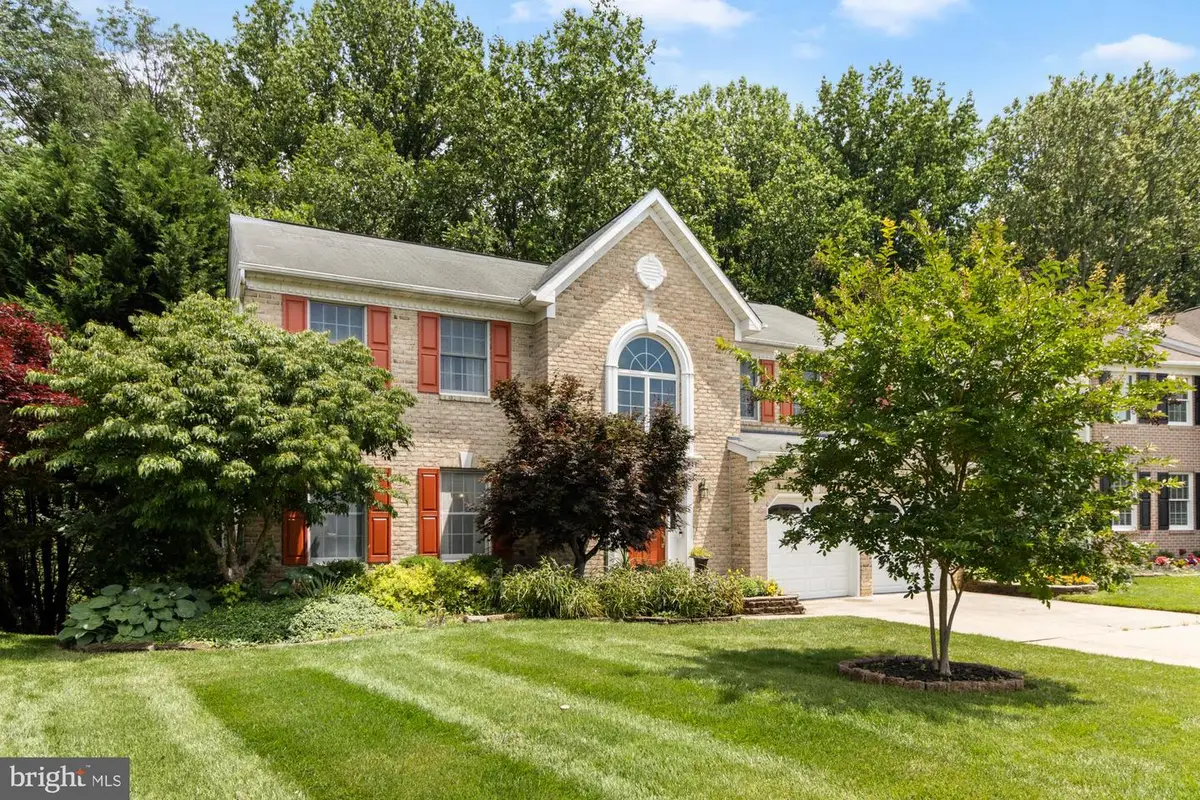
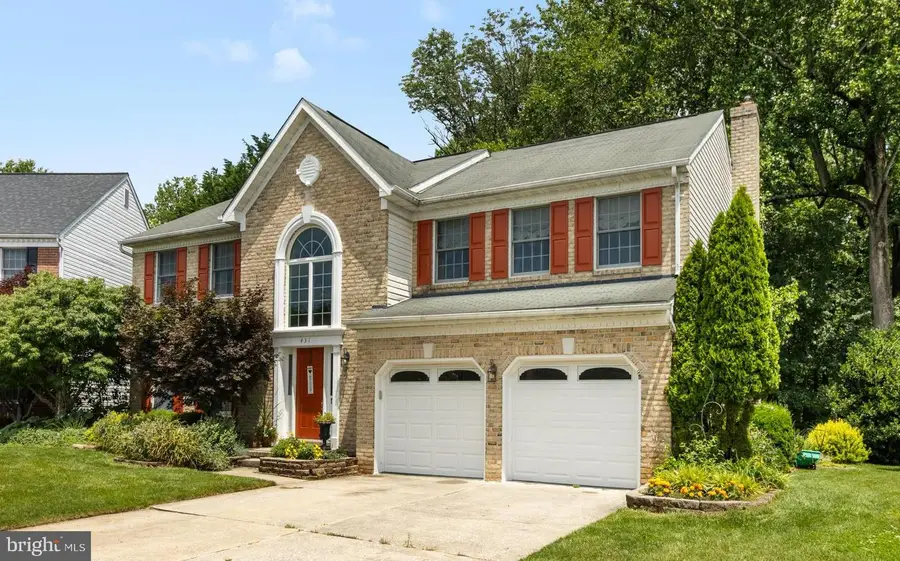
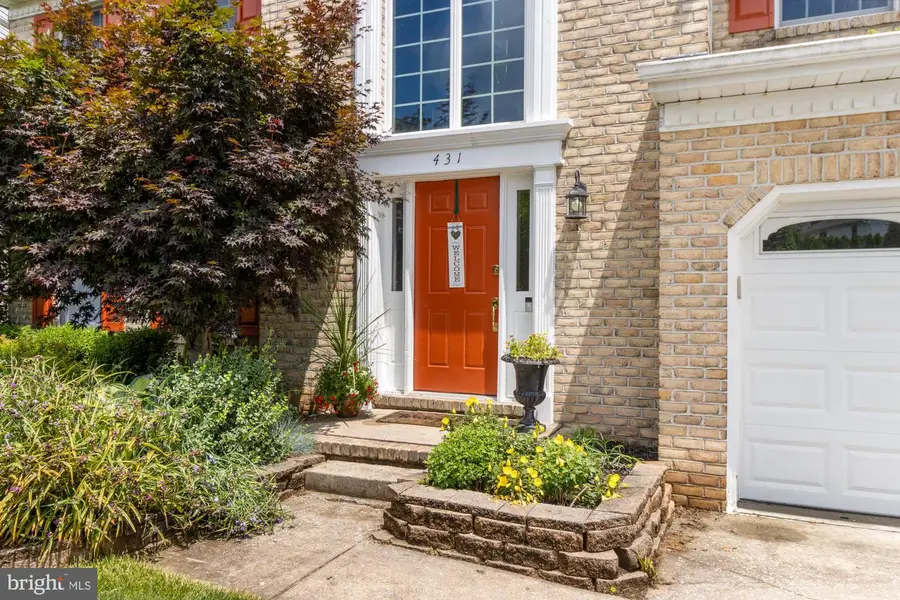
431 Fox Catcher Rd,BEL AIR, MD 21015
$649,900
- 5 Beds
- 4 Baths
- 3,608 sq. ft.
- Single family
- Active
Listed by:robert a lomonico
Office:coldwell banker realty
MLS#:MDHR2045782
Source:BRIGHTMLS
Price summary
- Price:$649,900
- Price per sq. ft.:$180.13
- Monthly HOA dues:$15
About this home
DON'T MISS THIS BEAUTIFUL HOME! Move right into this remarkable, beautifully maintained 5 bedroom colonial in desirable Patterson Mill School district. Impressive 2-Story Foyer with hardwood floors and dramatic atrium window. Formal living & dining rooms w/hardwood floors, crown moldings &chair rails. Gourmet kitchen w/center island, ceramic tile flooring/backsplash, recessed lighting, and breakfast area w/access to large deck. Sunken family room off kitchen w/gas fireplace. Upper level features new carpeting, a spacious landing, and convenient laundry area. Expansive primary bedroom w/cathedral ceiling, walk-in closet, and luxurious en-suite bath with garden tub and separate shower. Finished lower level features in-law quarters w/bedroom, full bath, service bar w/microwave, living area with fold-down counter &walk-out to rear patio. Huge storage room w/built-in shelving. Ample parking w/driveway and 2-car garage. Nestled on a premium, private landscaped lot that backs to mature trees this home is a Nature Lover's Paradise! *** TRULY A GREAT FIND! ***
Contact an agent
Home facts
- Year built:1996
- Listing Id #:MDHR2045782
- Added:38 day(s) ago
- Updated:August 15, 2025 at 01:53 PM
Rooms and interior
- Bedrooms:5
- Total bathrooms:4
- Full bathrooms:3
- Half bathrooms:1
- Living area:3,608 sq. ft.
Heating and cooling
- Cooling:Ceiling Fan(s), Central A/C
- Heating:Forced Air, Natural Gas
Structure and exterior
- Roof:Shingle
- Year built:1996
- Building area:3,608 sq. ft.
- Lot area:0.24 Acres
Schools
- High school:PATTERSON MILL
- Middle school:PATTERSON MILL
Utilities
- Water:Public
- Sewer:Public Sewer
Finances and disclosures
- Price:$649,900
- Price per sq. ft.:$180.13
- Tax amount:$5,380 (2025)
New listings near 431 Fox Catcher Rd
- Coming Soon
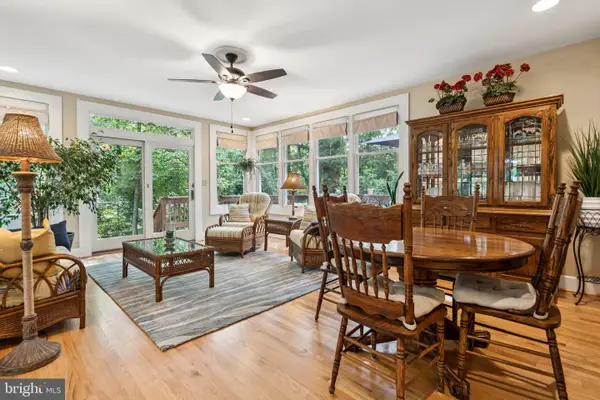 $609,000Coming Soon4 beds 4 baths
$609,000Coming Soon4 beds 4 baths804 Grady Ct, BEL AIR, MD 21014
MLS# MDHR2045522Listed by: BERKSHIRE HATHAWAY HOMESERVICES HOMESALE REALTY - Coming Soon
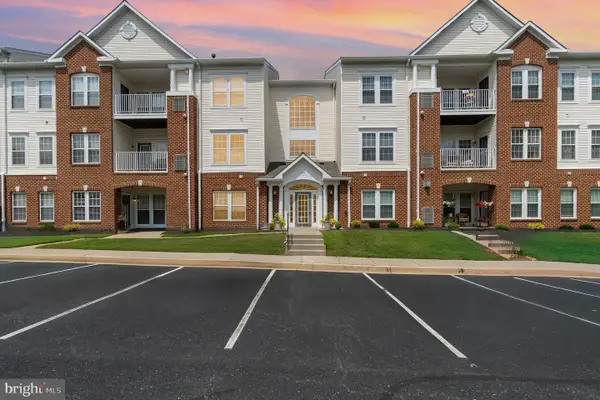 $260,000Coming Soon2 beds 2 baths
$260,000Coming Soon2 beds 2 baths1120-b Spalding Dr #14, BEL AIR, MD 21014
MLS# MDHR2046298Listed by: AMERICAN PREMIER REALTY, LLC - Coming Soon
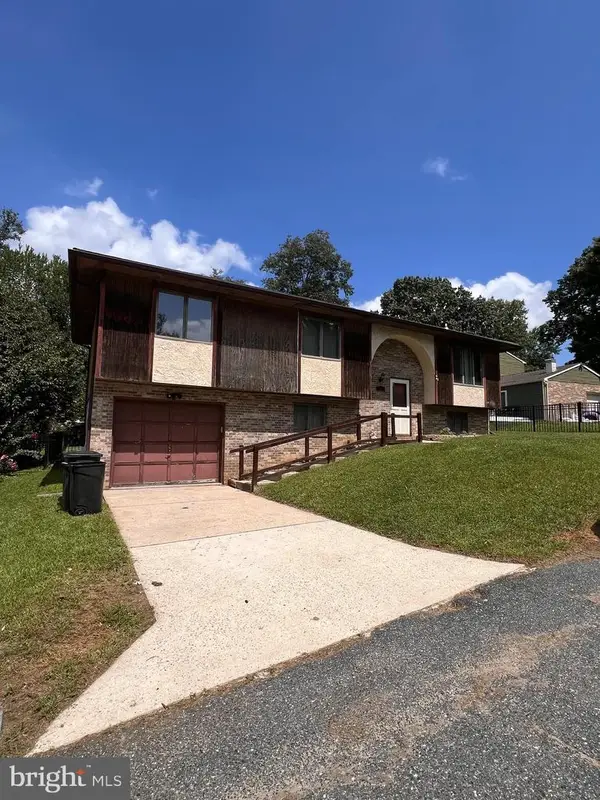 $350,000Coming Soon3 beds 2 baths
$350,000Coming Soon3 beds 2 baths4 Dewberry Way, BEL AIR, MD 21014
MLS# MDHR2046368Listed by: AMERICAN PREMIER REALTY, LLC - New
 $395,000Active2 beds 1 baths916 sq. ft.
$395,000Active2 beds 1 baths916 sq. ft.129 Wallace St, BEL AIR, MD 21014
MLS# MDHR2046406Listed by: O'NEILL ENTERPRISES REALTY - New
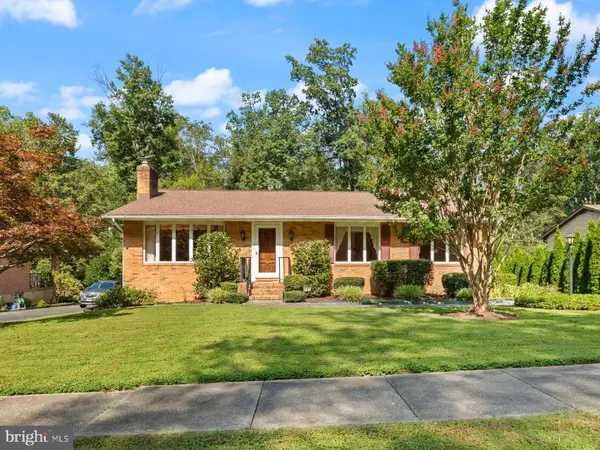 $450,000Active3 beds 3 baths1,564 sq. ft.
$450,000Active3 beds 3 baths1,564 sq. ft.702 Ponderosa Dr, BEL AIR, MD 21014
MLS# MDHR2046034Listed by: AMERICAN PREMIER REALTY, LLC - Coming Soon
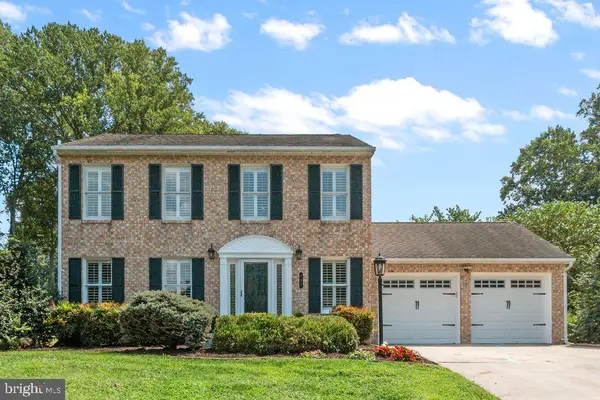 $535,000Coming Soon4 beds 3 baths
$535,000Coming Soon4 beds 3 baths727 Grady Ln, BEL AIR, MD 21014
MLS# MDHR2046264Listed by: BERKSHIRE HATHAWAY HOMESERVICES PENFED REALTY - Coming Soon
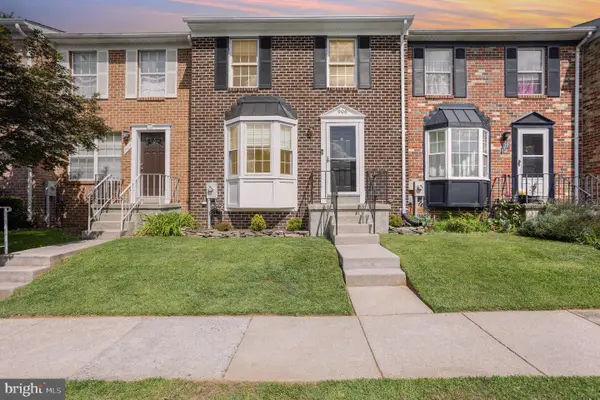 $314,700Coming Soon4 beds 2 baths
$314,700Coming Soon4 beds 2 baths906 Richwood Rd, BEL AIR, MD 21014
MLS# MDHR2046334Listed by: EQUITY MID ATLANTIC REAL ESTATE LLC 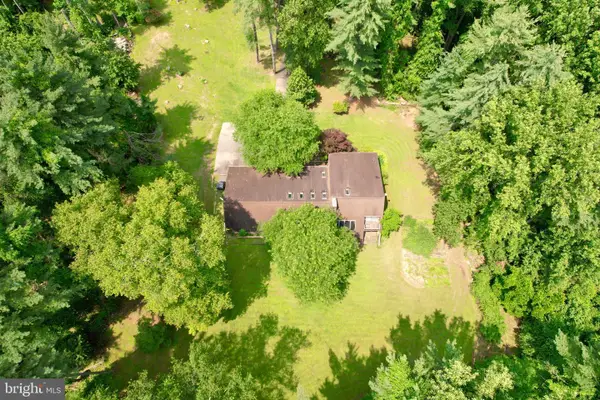 $899,333Active11.65 Acres
$899,333Active11.65 Acres603 E Wheel Rd #(11.65 Acres), BEL AIR, MD 21015
MLS# MDHR2045918Listed by: WEICHERT, REALTORS - DIANA REALTY- Coming Soon
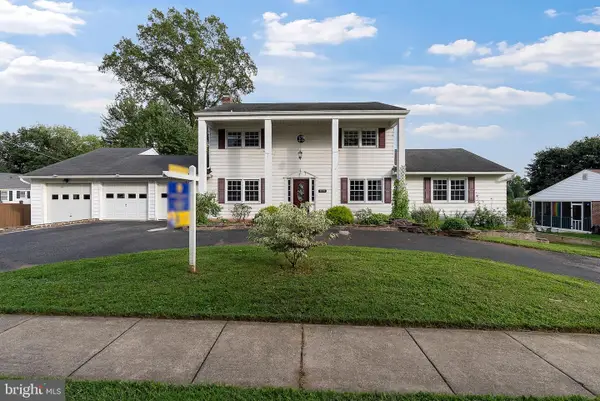 $585,000Coming Soon4 beds 3 baths
$585,000Coming Soon4 beds 3 baths219 Hall St, BEL AIR, MD 21014
MLS# MDHR2046230Listed by: CUMMINGS & CO REALTORS - Coming Soon
 $474,900Coming Soon3 beds 4 baths
$474,900Coming Soon3 beds 4 baths900 Creek Park Rd, BEL AIR, MD 21014
MLS# MDHR2046320Listed by: LONG & FOSTER REAL ESTATE, INC.
