608 Cedarday Dr, BEL AIR, MD 21015
Local realty services provided by:Better Homes and Gardens Real Estate Cassidon Realty
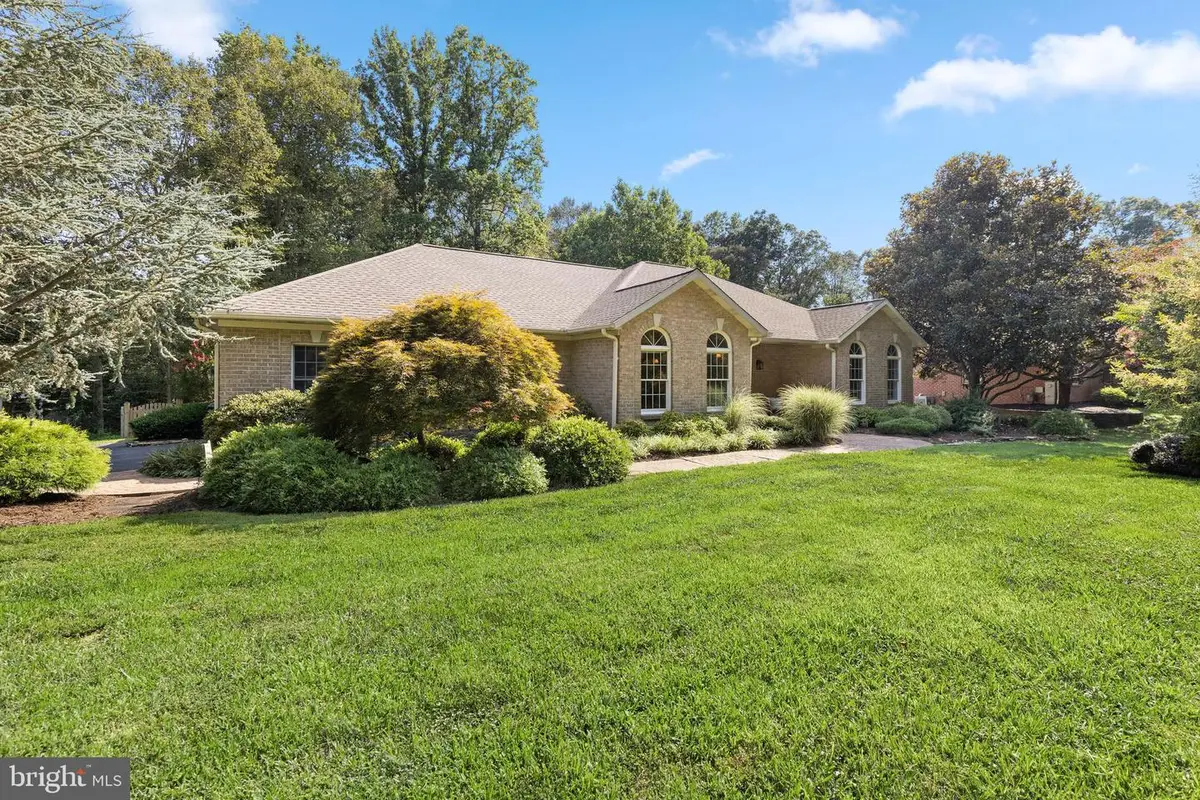
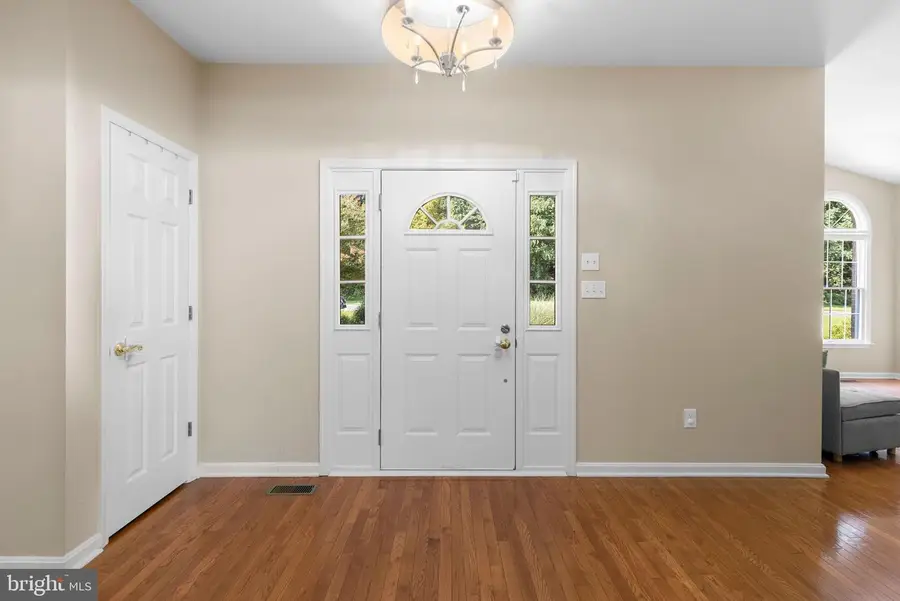
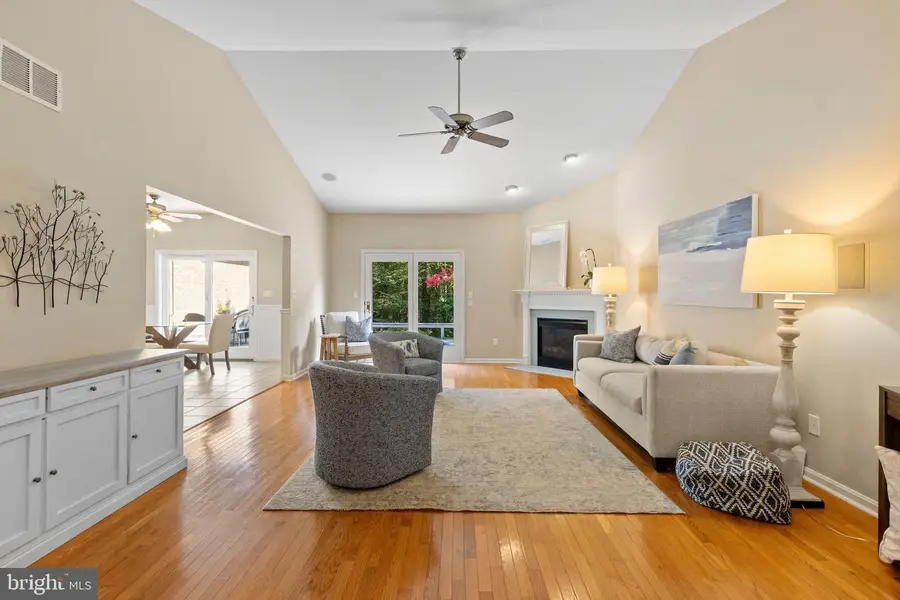
Listed by:lee r. tessier
Office:exp realty, llc.
MLS#:MDHR2045654
Source:BRIGHTMLS
Price summary
- Price:$675,000
- Price per sq. ft.:$148.68
- Monthly HOA dues:$21.33
About this home
Situated in the coveted Cedarday community, this stunning rancher-style home offers 3 bedrooms and 2.5 bathrooms, blending modern luxury with comfort. Freshly painted, the open-concept layout flows easily from room to room, highlighted by new lighting, upgraded switches, and custom window treatments. The family room, with its gas fireplace and vaulted ceilings, provides a cozy space for relaxation, while a formal dining room with vaulted ceilings and a chic chair rail sets the stage for elegant gatherings. The gourmet kitchen is a standout, featuring granite countertops, a breakfast bar, and brand-new stainless steel appliances, perfect for both everyday meals and entertaining. The breakfast room opens to the rear deck, offering a peaceful setting for outdoor dining beneath the awning. The primary suite serves as a private retreat, with a sitting area, walk-in closet, and a completely renovated spa-like bathroom that includes a soaking tub, double shower heads, dual granite vanities, and tasteful finishes. Two additional bedrooms are spacious and share a full bath with a granite vanity and stall shower. Supplemental heating in the bedrooms adds extra comfort. The finished basement offers endless possibilities, with space for a recreation or family room, bedroom, home office, or extra storage. The oversized 2-car garage provides additional depth and now includes an electric vehicle outlet. Outside, the fully fenced backyard with a 2-year-old split rail fence, deck, enhanced landscaping, and gazebo creates a perfect space for outdoor living. A new roof installed in 2023 (30-year architectural shingles) completes this thoughtfully updated home.
Contact an agent
Home facts
- Year built:2002
- Listing Id #:MDHR2045654
- Added:22 day(s) ago
- Updated:August 15, 2025 at 07:30 AM
Rooms and interior
- Bedrooms:3
- Total bathrooms:3
- Full bathrooms:2
- Half bathrooms:1
- Living area:4,540 sq. ft.
Heating and cooling
- Cooling:Ceiling Fan(s), Central A/C, Programmable Thermostat
- Heating:Forced Air, Natural Gas, Programmable Thermostat
Structure and exterior
- Roof:Architectural Shingle, Shingle
- Year built:2002
- Building area:4,540 sq. ft.
- Lot area:0.55 Acres
Schools
- High school:PATTERSON MILL
- Middle school:PATTERSON MILL
- Elementary school:HOMESTEAD/WAKEFIELD
Utilities
- Water:Public
- Sewer:Public Sewer
Finances and disclosures
- Price:$675,000
- Price per sq. ft.:$148.68
- Tax amount:$4,963 (2024)
New listings near 608 Cedarday Dr
- Coming Soon
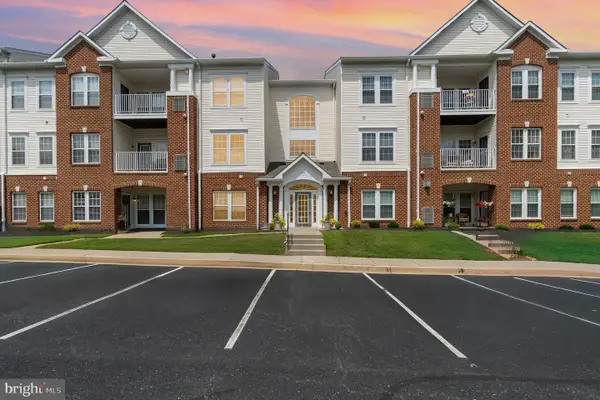 $260,000Coming Soon2 beds 2 baths
$260,000Coming Soon2 beds 2 baths1120-b Spalding Dr #14, BEL AIR, MD 21014
MLS# MDHR2046298Listed by: AMERICAN PREMIER REALTY, LLC - Coming Soon
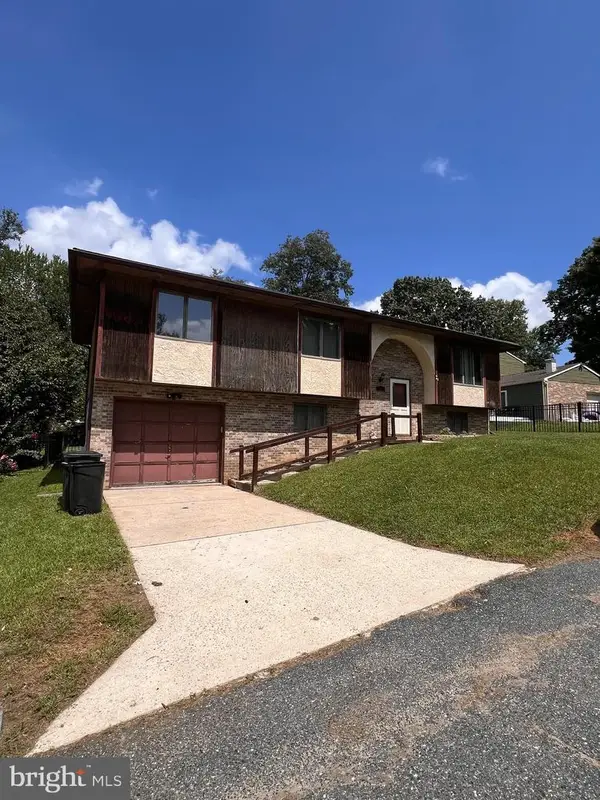 $350,000Coming Soon3 beds 2 baths
$350,000Coming Soon3 beds 2 baths4 Dewberry Way, BEL AIR, MD 21014
MLS# MDHR2046368Listed by: AMERICAN PREMIER REALTY, LLC - New
 $395,000Active2 beds 1 baths916 sq. ft.
$395,000Active2 beds 1 baths916 sq. ft.129 Wallace St, BEL AIR, MD 21014
MLS# MDHR2046406Listed by: O'NEILL ENTERPRISES REALTY - New
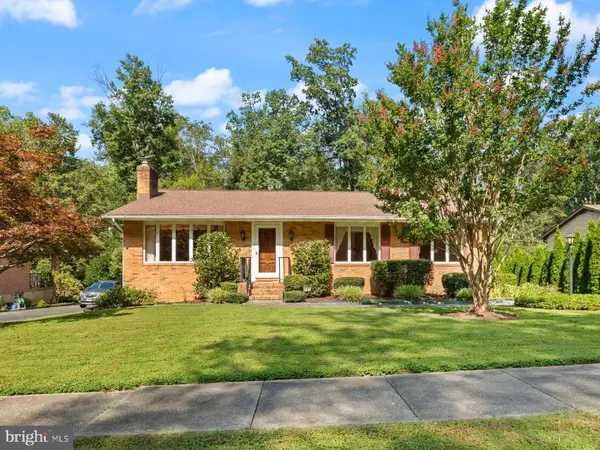 $450,000Active3 beds 3 baths1,564 sq. ft.
$450,000Active3 beds 3 baths1,564 sq. ft.702 Ponderosa Dr, BEL AIR, MD 21014
MLS# MDHR2046034Listed by: AMERICAN PREMIER REALTY, LLC - Coming Soon
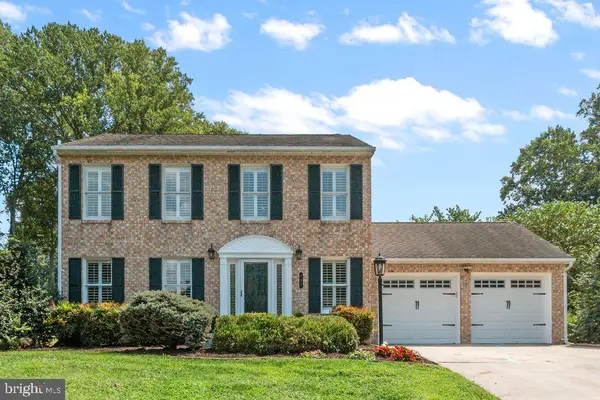 $535,000Coming Soon4 beds 3 baths
$535,000Coming Soon4 beds 3 baths727 Grady Ln, BEL AIR, MD 21014
MLS# MDHR2046264Listed by: BERKSHIRE HATHAWAY HOMESERVICES PENFED REALTY - Coming Soon
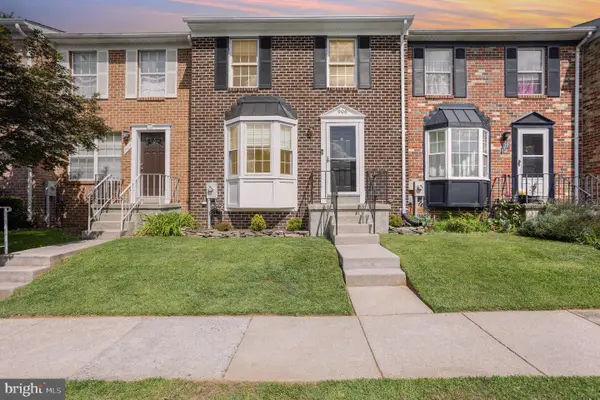 $314,700Coming Soon4 beds 2 baths
$314,700Coming Soon4 beds 2 baths906 Richwood Rd, BEL AIR, MD 21014
MLS# MDHR2046334Listed by: EQUITY MID ATLANTIC REAL ESTATE LLC 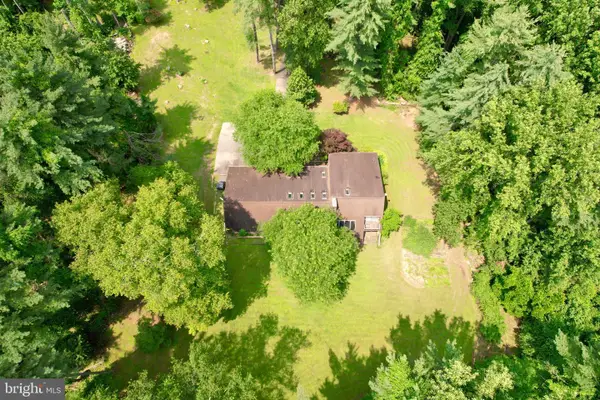 $899,333Active11.65 Acres
$899,333Active11.65 Acres603 E Wheel Rd #(11.65 Acres), BEL AIR, MD 21015
MLS# MDHR2045918Listed by: WEICHERT, REALTORS - DIANA REALTY- Coming Soon
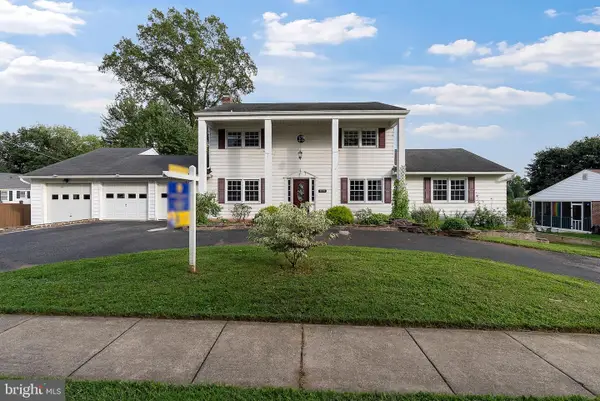 $585,000Coming Soon4 beds 3 baths
$585,000Coming Soon4 beds 3 baths219 Hall St, BEL AIR, MD 21014
MLS# MDHR2046230Listed by: CUMMINGS & CO REALTORS - Coming Soon
 $474,900Coming Soon3 beds 4 baths
$474,900Coming Soon3 beds 4 baths900 Creek Park Rd, BEL AIR, MD 21014
MLS# MDHR2046320Listed by: LONG & FOSTER REAL ESTATE, INC. - New
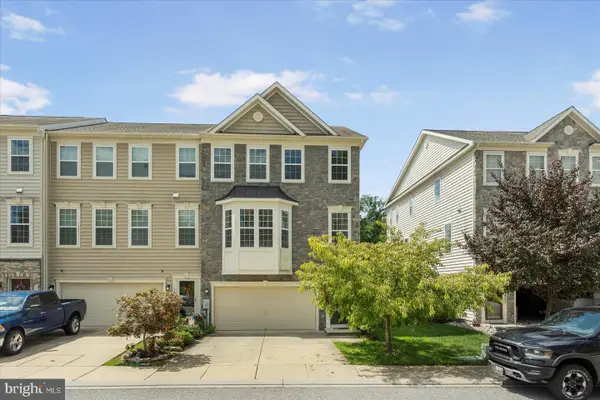 $534,900Active4 beds 4 baths3,016 sq. ft.
$534,900Active4 beds 4 baths3,016 sq. ft.1659 Livingston Dr, BEL AIR, MD 21015
MLS# MDHR2046322Listed by: MARYLAND REALTY COMPANY
