7 Tudor Ln, BEL AIR, MD 21015
Local realty services provided by:Better Homes and Gardens Real Estate Community Realty
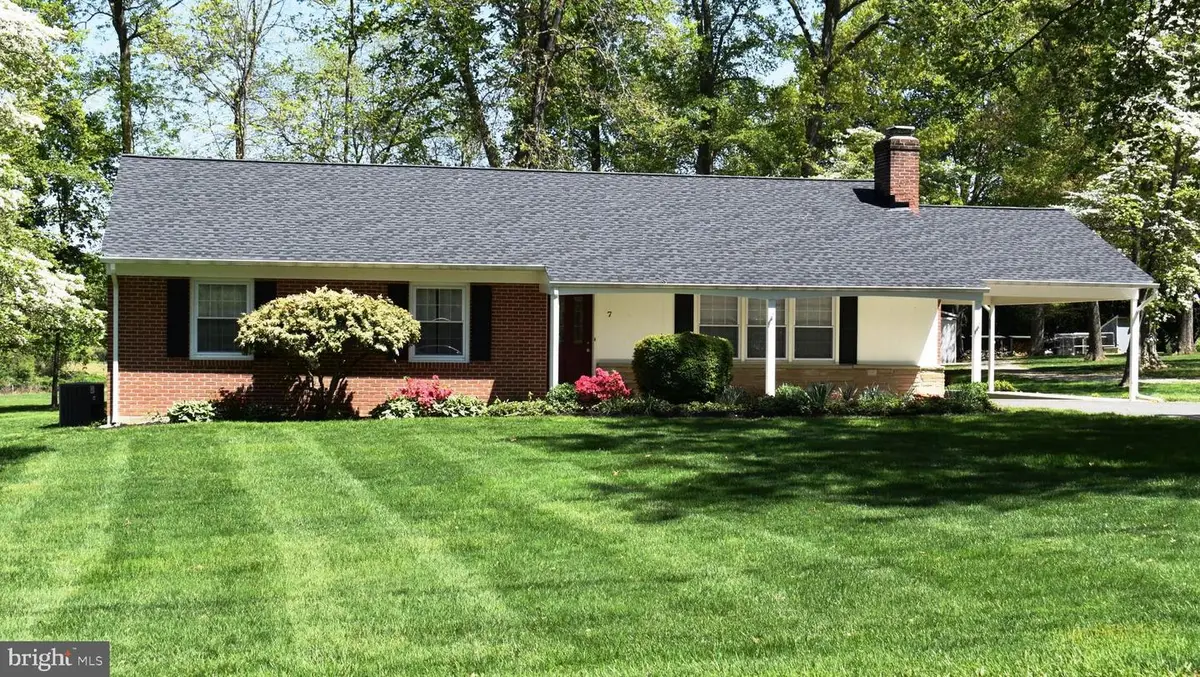
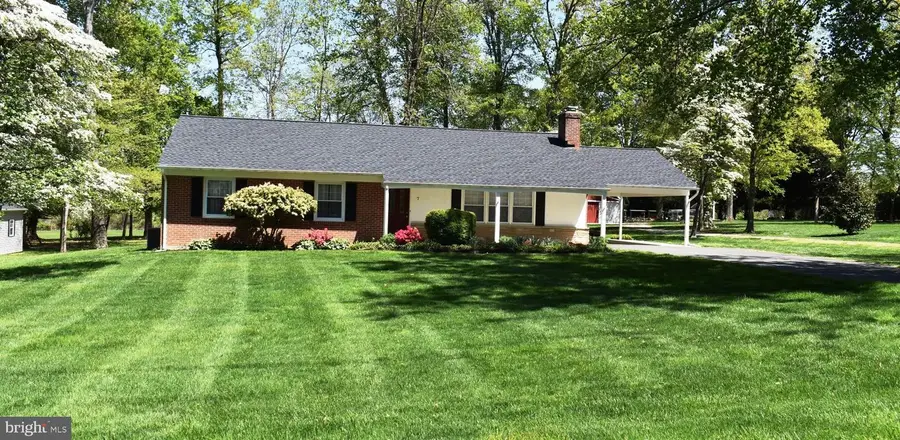
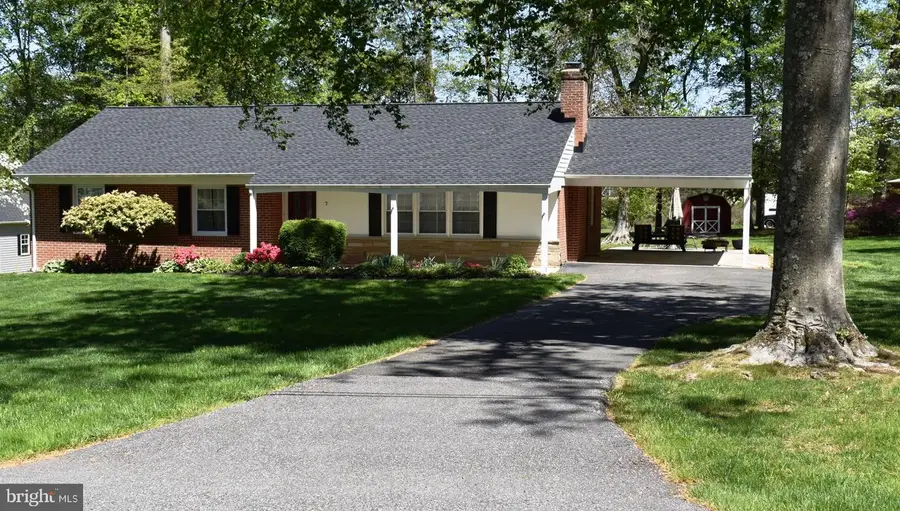
7 Tudor Ln,BEL AIR, MD 21015
$452,000
- 3 Beds
- 2 Baths
- 1,508 sq. ft.
- Single family
- Pending
Listed by:aimee c o'neill
Office:o'neill enterprises realty
MLS#:MDHR2043016
Source:BRIGHTMLS
Price summary
- Price:$452,000
- Price per sq. ft.:$299.73
About this home
The property is being offered for Sale at Public Auction on Friday, July 11, 2025 at 12 pm . The list price is one-half of the assessment value and not the anticipated sale price. $ 25,000.00 Contract Deposit required. Settlement by August 25, 2025. 1,500 sq. ft. brick rancher on nearly 1 acre with newly replaced asphalt shingle roof and vinyl insulated double hung tilt-in windows. Hardwood floors, cherry kitchen cabinets and Corian counters, brick fireplace, whole house fan. Full basement with recent waterproofing system. On-site well has a new pressure tank and existing acid neutralizer and softener system. Natural gas hotwater baseboard furnace and a 2017 gas domestic hotwater tank with a remote temperature sensor. See MLS documents for detailed brochure and auction terms.
Contact an agent
Home facts
- Year built:1961
- Listing Id #:MDHR2043016
- Added:90 day(s) ago
- Updated:August 15, 2025 at 07:30 AM
Rooms and interior
- Bedrooms:3
- Total bathrooms:2
- Full bathrooms:1
- Half bathrooms:1
- Living area:1,508 sq. ft.
Heating and cooling
- Cooling:Whole House Fan
- Heating:Baseboard - Hot Water, Natural Gas
Structure and exterior
- Roof:Asphalt, Shingle
- Year built:1961
- Building area:1,508 sq. ft.
- Lot area:0.82 Acres
Schools
- High school:C. MILTON WRIGHT
- Middle school:SOUTHAMPTON
- Elementary school:PROSPECT MILL
Utilities
- Water:Well
- Sewer:On Site Septic
Finances and disclosures
- Price:$452,000
- Price per sq. ft.:$299.73
- Tax amount:$2,940 (2024)
New listings near 7 Tudor Ln
- Coming Soon
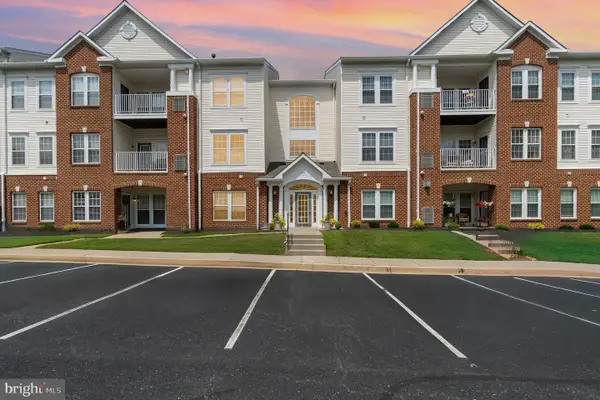 $260,000Coming Soon2 beds 2 baths
$260,000Coming Soon2 beds 2 baths1120-b Spalding Dr #14, BEL AIR, MD 21014
MLS# MDHR2046298Listed by: AMERICAN PREMIER REALTY, LLC - Coming Soon
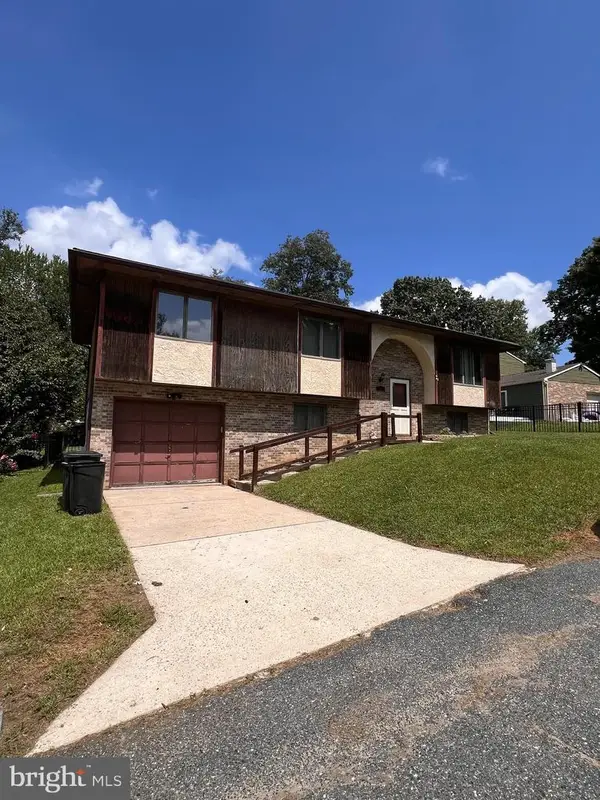 $350,000Coming Soon3 beds 2 baths
$350,000Coming Soon3 beds 2 baths4 Dewberry Way, BEL AIR, MD 21014
MLS# MDHR2046368Listed by: AMERICAN PREMIER REALTY, LLC - New
 $395,000Active2 beds 1 baths916 sq. ft.
$395,000Active2 beds 1 baths916 sq. ft.129 Wallace St, BEL AIR, MD 21014
MLS# MDHR2046406Listed by: O'NEILL ENTERPRISES REALTY - New
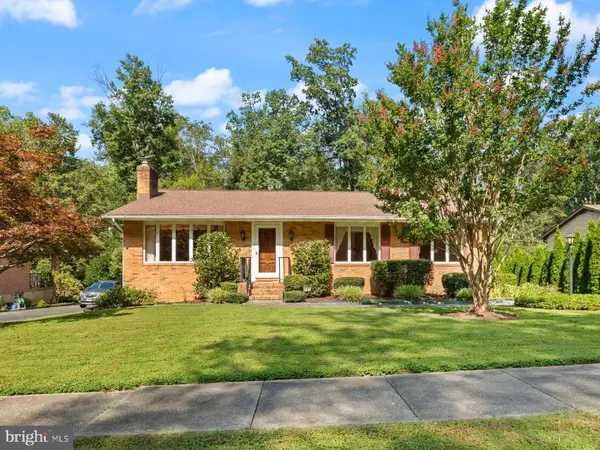 $450,000Active3 beds 3 baths1,564 sq. ft.
$450,000Active3 beds 3 baths1,564 sq. ft.702 Ponderosa Dr, BEL AIR, MD 21014
MLS# MDHR2046034Listed by: AMERICAN PREMIER REALTY, LLC - Coming Soon
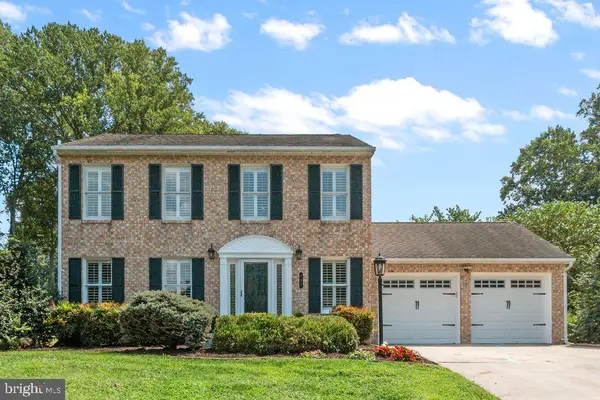 $535,000Coming Soon4 beds 3 baths
$535,000Coming Soon4 beds 3 baths727 Grady Ln, BEL AIR, MD 21014
MLS# MDHR2046264Listed by: BERKSHIRE HATHAWAY HOMESERVICES PENFED REALTY - Coming Soon
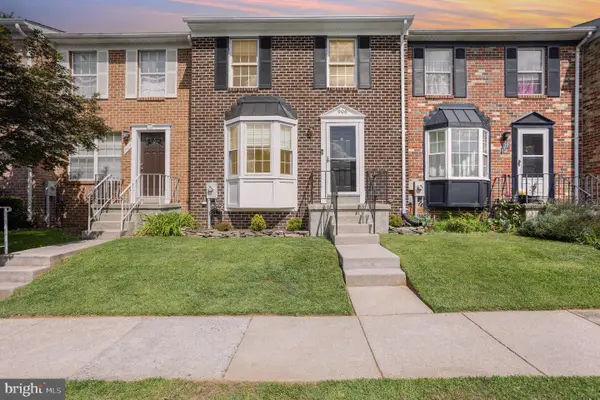 $314,700Coming Soon4 beds 2 baths
$314,700Coming Soon4 beds 2 baths906 Richwood Rd, BEL AIR, MD 21014
MLS# MDHR2046334Listed by: EQUITY MID ATLANTIC REAL ESTATE LLC 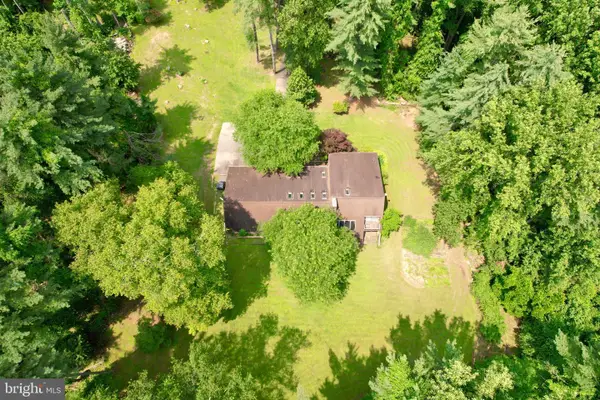 $899,333Active11.65 Acres
$899,333Active11.65 Acres603 E Wheel Rd #(11.65 Acres), BEL AIR, MD 21015
MLS# MDHR2045918Listed by: WEICHERT, REALTORS - DIANA REALTY- Coming Soon
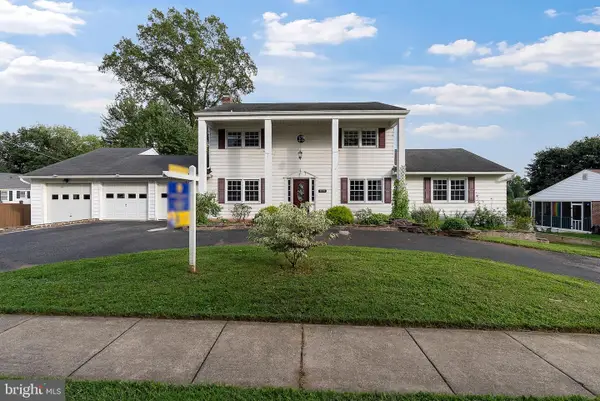 $585,000Coming Soon4 beds 3 baths
$585,000Coming Soon4 beds 3 baths219 Hall St, BEL AIR, MD 21014
MLS# MDHR2046230Listed by: CUMMINGS & CO REALTORS - Coming Soon
 $474,900Coming Soon3 beds 4 baths
$474,900Coming Soon3 beds 4 baths900 Creek Park Rd, BEL AIR, MD 21014
MLS# MDHR2046320Listed by: LONG & FOSTER REAL ESTATE, INC. - New
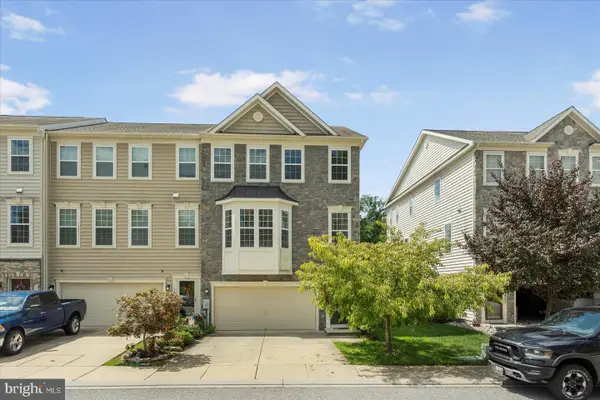 $534,900Active4 beds 4 baths3,016 sq. ft.
$534,900Active4 beds 4 baths3,016 sq. ft.1659 Livingston Dr, BEL AIR, MD 21015
MLS# MDHR2046322Listed by: MARYLAND REALTY COMPANY
