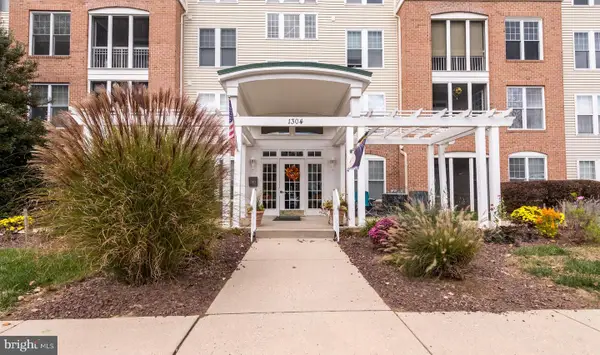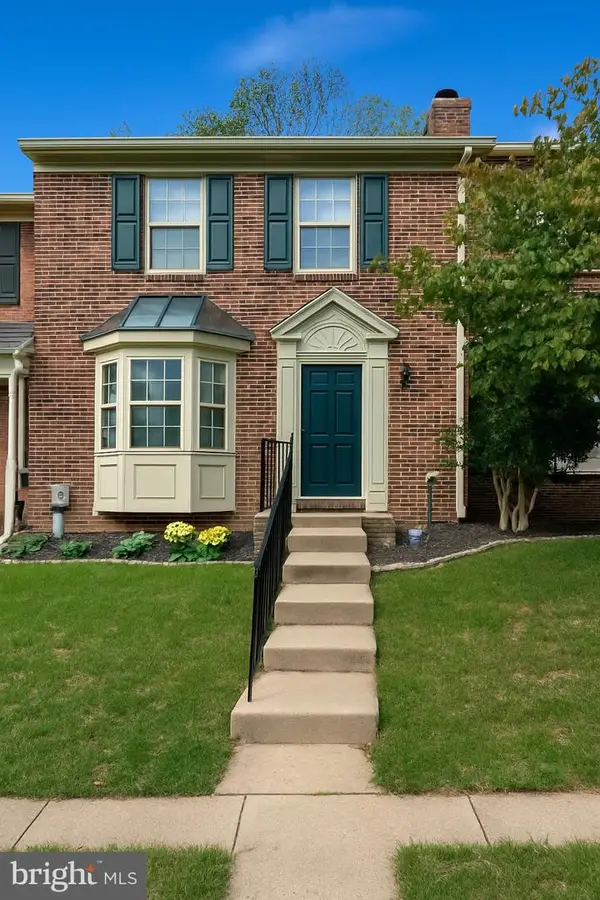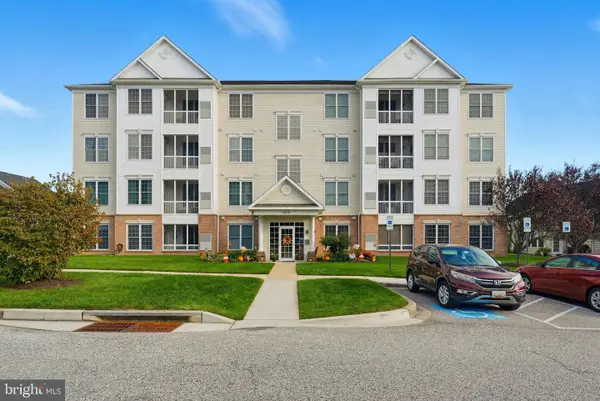706 Clearview Dr, Bel Air, MD 21015
Local realty services provided by:Better Homes and Gardens Real Estate Premier
706 Clearview Dr,Bel Air, MD 21015
$1,000,000
- 5 Beds
- 5 Baths
- 6,264 sq. ft.
- Single family
- Active
Upcoming open houses
- Sat, Oct 2501:00 pm - 03:00 pm
Listed by:lee r. tessier
Office:exp realty, llc.
MLS#:MDHR2048806
Source:BRIGHTMLS
Price summary
- Price:$1,000,000
- Price per sq. ft.:$159.64
- Monthly HOA dues:$60
About this home
Welcome to Cedarday in Bel Air — a picturesque enclave where refined design and thoughtful detail create a true sense of home. Tucked away on a quiet cul-de-sac, this French-style Toll Brothers “Chelsea” showcases 5 bedrooms, 4.5 baths, and over 6,000 finished square feet of timeless craftsmanship, modern comfort, and effortless elegance. A widened driveway and stone walkway lead to a beautifully landscaped exterior and a three-car side-entry garage designed for an enthusiast — featuring luxury vinyl plank flooring, a ceramic-look finish, built-in workstations, and an electric elevator lift for convenient overhead storage. Step inside the two-story foyer, where natural light spills across hardwood floors accented by crown molding, chair rail, and wainscoting. To the left, a family room offers a comfortable retreat with carpet, crown molding, recessed lighting, and a ceiling fan — currently styled as a home office or quiet sitting area. To the right, a formal dining room showcases hardwood flooring, wainscoting, and detailed trim that sets an elegant tone for gatherings. Straight ahead, decorative columns open to a spacious living room centered by a gas fireplace, recessed lighting, and ceiling fan, with glass doors extending to the deck for seamless indoor-outdoor flow. To the right, the kitchen blends style and function with tile flooring, stainless steel appliances (including a smart refrigerator with built-in screen), granite countertops, display cabinetry, and a center island with breakfast bar and pendant lighting. A wall oven, gas range, wine storage, and adjoining breakfast room complete the space with natural light and access to the rear deck. To the left of the living room, French doors open to a den featuring soft carpet, recessed lighting, and a ceiling fan — currently used as a gaming retreat and perfect for relaxing or entertaining. The main level also includes a tile half bath, a laundry room with folding counter and front-load washer and dryer, and a mudroom with built-in storage for everyday convenience. Upstairs, crown molding continues through the hall, leading to a primary suite that feels serene and inviting. French doors open to a peaceful retreat featuring carpet, a tray ceiling, recessed lighting, and ceiling fan. The primary bedroom includes one walk-in closet, while the adjoining sitting room—accessed through another set of French doors—offers a second walk-in closet with a custom organization system. Beyond another set of French doors, the spa-inspired bath awaits with dual vanities, a makeup area, soaking tub, walk-in shower, and private water closet. Three additional bedrooms provide comfort and flexibility. One enjoys a private ensuite bath, while two share a Jack-and-Jill bath, each with direct access — one offering a walk-in closet, the other pull-down attic access for additional storage. The finished lower level expands the home’s versatility with luxury vinyl plank flooring, a custom wet bar with granite counters, crown molding, and recessed lighting. A game area flows into a recreation and media space with projector screen and walkout stairs to the backyard. The fitness room features mat flooring ideal for workouts or yoga, while the fifth bedroom, utility area, and full bath add flexibility. The hobby room is a crafter’s paradise, complete with a granite-topped island, built-in cabinetry, and abundant workspace. Outdoor living shines with a massive Trex deck — partially covered with ceiling fans, a built-in grill and refrigerator, and open areas for dining and relaxation. A pergola shades the 19-foot built-in heated swim spa and hot tub, while the fully fenced yard includes mature trees, a custom sport court, play area, and wide-open lawn ideal for entertaining or peaceful evenings outdoors. A whole-house generator provides peace of mind, and every detail — from the trim to the deck — reflects quality, care, and pride of ownership.
Contact an agent
Home facts
- Year built:2013
- Listing ID #:MDHR2048806
- Added:4 day(s) ago
- Updated:October 25, 2025 at 01:45 PM
Rooms and interior
- Bedrooms:5
- Total bathrooms:5
- Full bathrooms:4
- Half bathrooms:1
- Living area:6,264 sq. ft.
Heating and cooling
- Cooling:Ceiling Fan(s), Central A/C
- Heating:Forced Air, Natural Gas
Structure and exterior
- Roof:Asphalt, Shingle
- Year built:2013
- Building area:6,264 sq. ft.
- Lot area:0.85 Acres
Schools
- High school:PATTERSON MILL
- Middle school:PATTERSON MILL
- Elementary school:HOMESTEAD/WAKEFIELD
Utilities
- Water:Public
- Sewer:Public Sewer
Finances and disclosures
- Price:$1,000,000
- Price per sq. ft.:$159.64
- Tax amount:$8,520 (2025)
New listings near 706 Clearview Dr
- New
 $335,000Active2 beds 2 baths1,600 sq. ft.
$335,000Active2 beds 2 baths1,600 sq. ft.1003-g Running Creek Way #23, BEL AIR, MD 21014
MLS# MDHR2048908Listed by: LONG & FOSTER REAL ESTATE, INC. - Coming Soon
 $525,000Coming Soon4 beds 3 baths
$525,000Coming Soon4 beds 3 baths3 Forest Dr, BEL AIR, MD 21014
MLS# MDHR2048910Listed by: INTEGRITY REAL ESTATE - New
 $265,000Active2 beds 2 baths1,225 sq. ft.
$265,000Active2 beds 2 baths1,225 sq. ft.1304-p Scottsdale Dr #196, BEL AIR, MD 21015
MLS# MDHR2048786Listed by: CUMMINGS & CO REALTORS - Coming Soon
 $345,000Coming Soon3 beds 2 baths
$345,000Coming Soon3 beds 2 baths1912 Millington Sq, BEL AIR, MD 21015
MLS# MDHR2048822Listed by: SAMSON PROPERTIES - New
 $287,000Active2 beds 2 baths1,310 sq. ft.
$287,000Active2 beds 2 baths1,310 sq. ft.1307-j Scottsdale Dr #319, BEL AIR, MD 21015
MLS# MDHR2048812Listed by: CUMMINGS & CO REALTORS - New
 $246,000Active2 beds 2 baths1,200 sq. ft.
$246,000Active2 beds 2 baths1,200 sq. ft.304-k Canterbury Rd #304-k, BEL AIR, MD 21014
MLS# MDHR2048802Listed by: CUMMINGS & CO REALTORS - Coming Soon
 $695,000Coming Soon4 beds 3 baths
$695,000Coming Soon4 beds 3 baths407 Country Ridge Cir, BEL AIR, MD 21015
MLS# MDHR2046402Listed by: BERKSHIRE HATHAWAY HOMESERVICES HOMESALE REALTY - Open Sun, 12 to 1:30pmNew
 $275,000Active2 beds 2 baths1,300 sq. ft.
$275,000Active2 beds 2 baths1,300 sq. ft.1818 Selvin Dr #202, BEL AIR, MD 21015
MLS# MDHR2048808Listed by: ADVANCE REALTY, INC.  $245,000Active3 beds 2 baths1,284 sq. ft.
$245,000Active3 beds 2 baths1,284 sq. ft.201 Burkwood Ct #3b, BEL AIR, MD 21015
MLS# MDHR2041698Listed by: CUMMINGS & CO REALTORS
