817 Peppard Dr, BEL AIR, MD 21014
Local realty services provided by:Better Homes and Gardens Real Estate Maturo
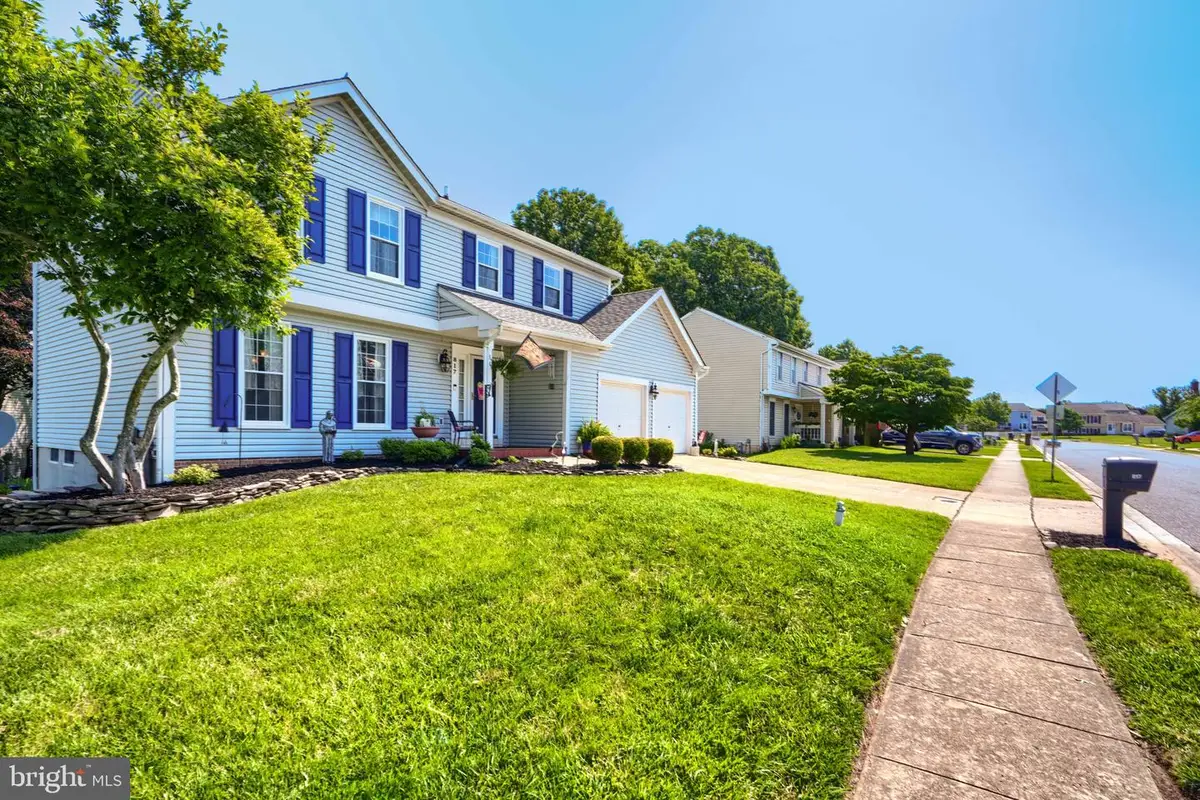
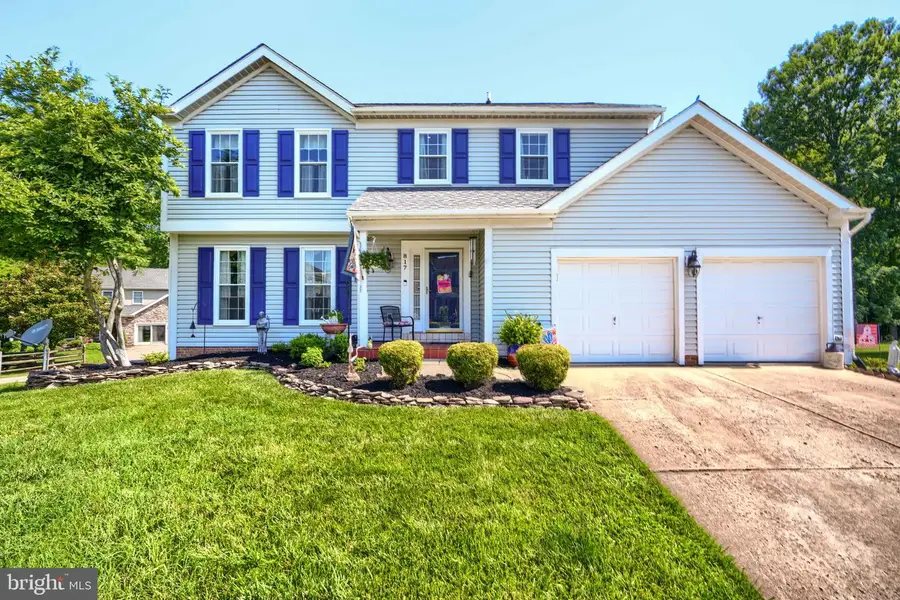
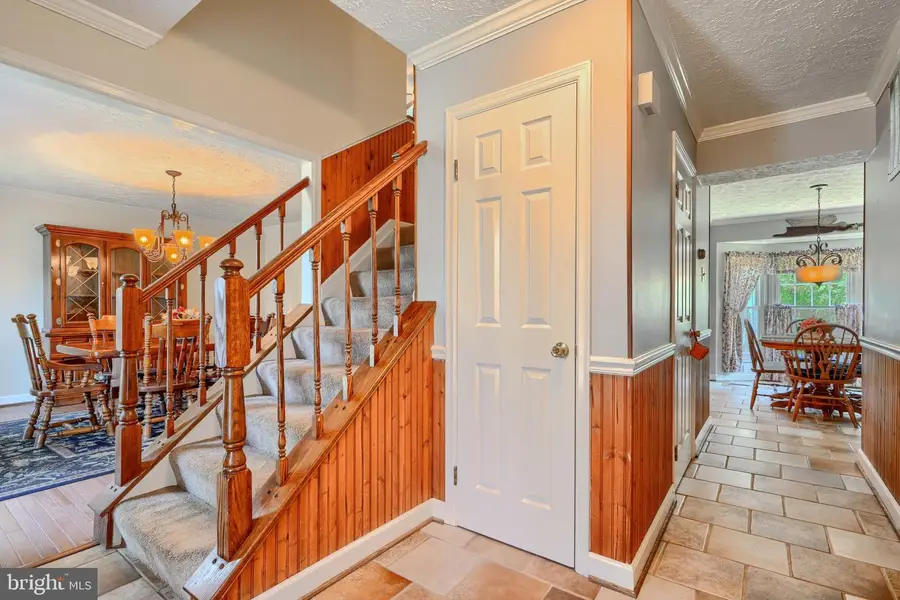
817 Peppard Dr,BEL AIR, MD 21014
$584,900
- 4 Beds
- 4 Baths
- 3,303 sq. ft.
- Single family
- Active
Listed by:melissa barnes
Office:cummings & co realtors
MLS#:MDHR2044268
Source:BRIGHTMLS
Price summary
- Price:$584,900
- Price per sq. ft.:$177.08
- Monthly HOA dues:$19
About this home
Welcome to this beautifully maintained 4-bedroom, 3.5-bath colonial nestled in one of the area’s most sought-after neighborhoods. From the moment you arrive, you’ll be charmed by its classic curb appeal and warm, inviting presence.
Inside, this home offers a perfect blend of timeless elegance and modern comfort. The spacious main level features a light-filled sun room, a formal dining room, and a cozy living room with a fireplace—ideal for everyday living and entertaining. The updated kitchen boasts granite countertops, stainless steel appliances, and a breakfast area overlooking the private backyard.
Upstairs, you’ll find four generously sized bedrooms, including a luxurious primary suite with a walk-in closet and spa-like en-suite bath. The fully finished basement adds even more living space with a full bath, perfect for a rec room, guest suite, or home office.
Outside, enjoy a peaceful, landscaped yard with a patio—great for summer gatherings. Located close to top-rated schools, parks, and shopping, this home truly checks all the boxes. Don’t miss your chance to live in this exceptional community!
Contact an agent
Home facts
- Year built:1989
- Listing Id #:MDHR2044268
- Added:62 day(s) ago
- Updated:August 15, 2025 at 01:53 PM
Rooms and interior
- Bedrooms:4
- Total bathrooms:4
- Full bathrooms:3
- Half bathrooms:1
- Living area:3,303 sq. ft.
Heating and cooling
- Cooling:Central A/C
- Heating:Electric, Heat Pump(s)
Structure and exterior
- Year built:1989
- Building area:3,303 sq. ft.
- Lot area:0.23 Acres
Utilities
- Water:Public
- Sewer:Public Sewer
Finances and disclosures
- Price:$584,900
- Price per sq. ft.:$177.08
- Tax amount:$4,387 (2024)
New listings near 817 Peppard Dr
- Coming Soon
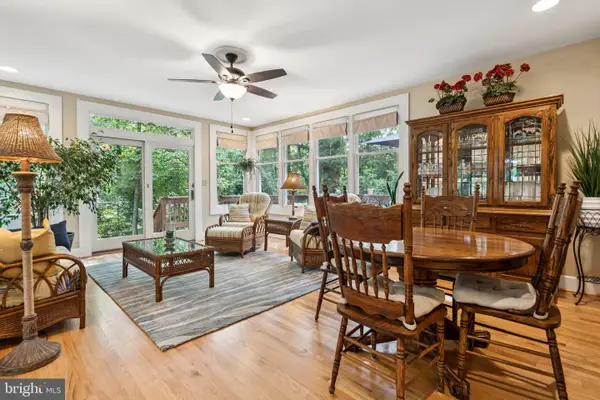 $609,000Coming Soon4 beds 4 baths
$609,000Coming Soon4 beds 4 baths804 Grady Ct, BEL AIR, MD 21014
MLS# MDHR2045522Listed by: BERKSHIRE HATHAWAY HOMESERVICES HOMESALE REALTY - Coming Soon
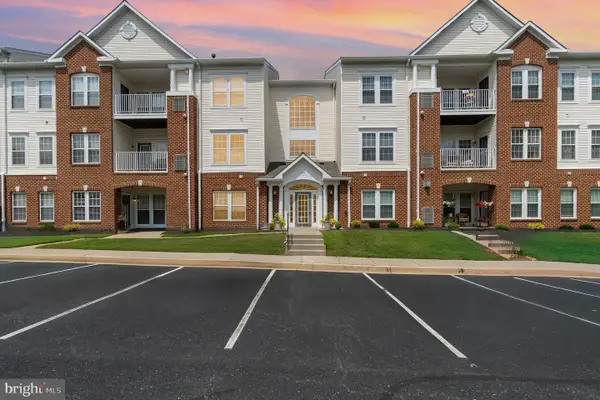 $260,000Coming Soon2 beds 2 baths
$260,000Coming Soon2 beds 2 baths1120-b Spalding Dr #14, BEL AIR, MD 21014
MLS# MDHR2046298Listed by: AMERICAN PREMIER REALTY, LLC - Coming Soon
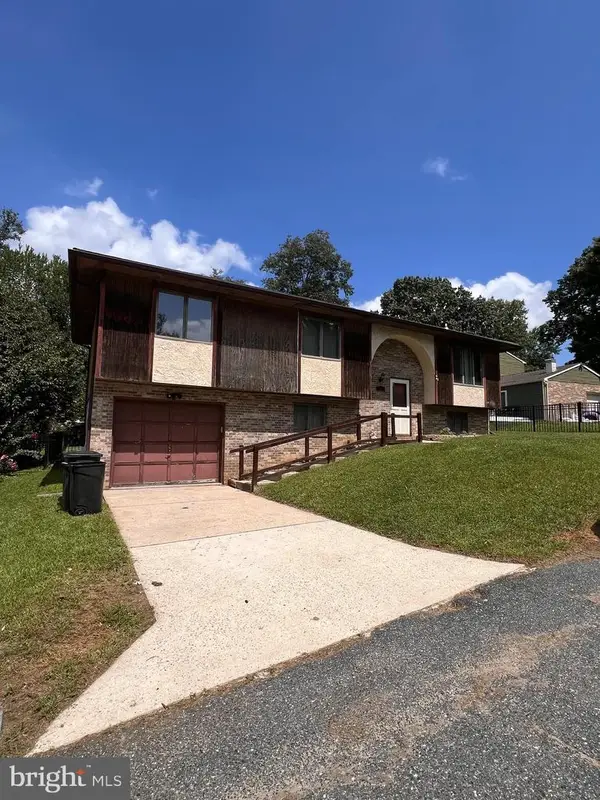 $350,000Coming Soon3 beds 2 baths
$350,000Coming Soon3 beds 2 baths4 Dewberry Way, BEL AIR, MD 21014
MLS# MDHR2046368Listed by: AMERICAN PREMIER REALTY, LLC - New
 $395,000Active2 beds 1 baths916 sq. ft.
$395,000Active2 beds 1 baths916 sq. ft.129 Wallace St, BEL AIR, MD 21014
MLS# MDHR2046406Listed by: O'NEILL ENTERPRISES REALTY - New
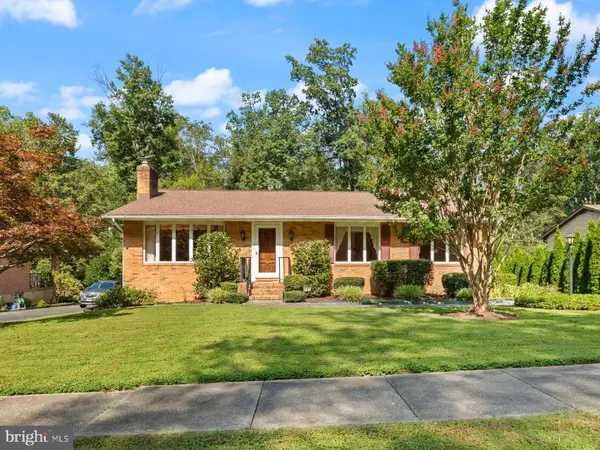 $450,000Active3 beds 3 baths1,564 sq. ft.
$450,000Active3 beds 3 baths1,564 sq. ft.702 Ponderosa Dr, BEL AIR, MD 21014
MLS# MDHR2046034Listed by: AMERICAN PREMIER REALTY, LLC - Coming Soon
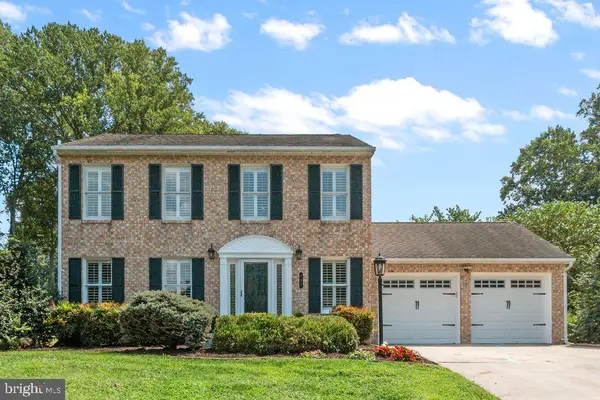 $535,000Coming Soon4 beds 3 baths
$535,000Coming Soon4 beds 3 baths727 Grady Ln, BEL AIR, MD 21014
MLS# MDHR2046264Listed by: BERKSHIRE HATHAWAY HOMESERVICES PENFED REALTY - Coming Soon
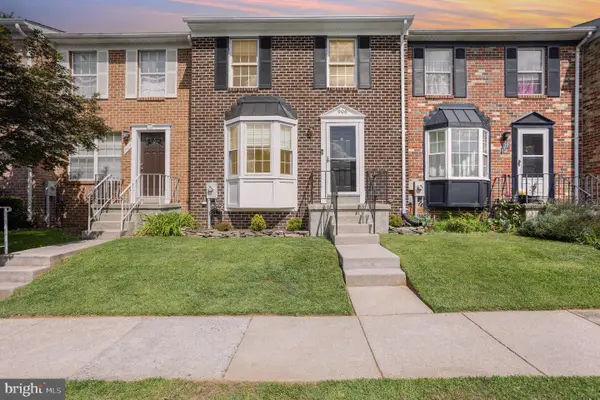 $314,700Coming Soon4 beds 2 baths
$314,700Coming Soon4 beds 2 baths906 Richwood Rd, BEL AIR, MD 21014
MLS# MDHR2046334Listed by: EQUITY MID ATLANTIC REAL ESTATE LLC 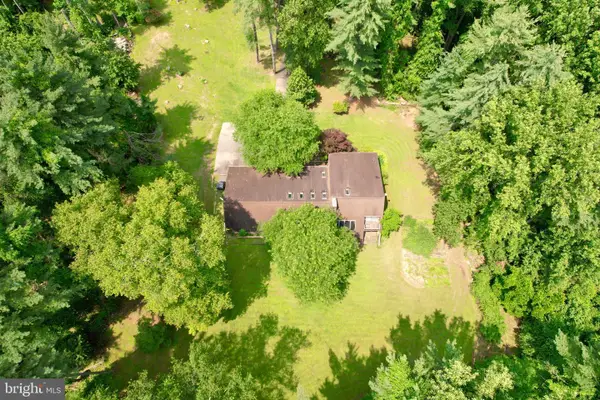 $899,333Active11.65 Acres
$899,333Active11.65 Acres603 E Wheel Rd #(11.65 Acres), BEL AIR, MD 21015
MLS# MDHR2045918Listed by: WEICHERT, REALTORS - DIANA REALTY- Coming Soon
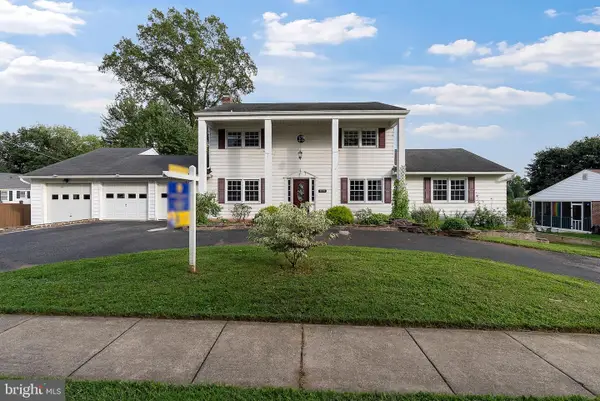 $585,000Coming Soon4 beds 3 baths
$585,000Coming Soon4 beds 3 baths219 Hall St, BEL AIR, MD 21014
MLS# MDHR2046230Listed by: CUMMINGS & CO REALTORS - Coming Soon
 $474,900Coming Soon3 beds 4 baths
$474,900Coming Soon3 beds 4 baths900 Creek Park Rd, BEL AIR, MD 21014
MLS# MDHR2046320Listed by: LONG & FOSTER REAL ESTATE, INC.
