827 Van Dyke Ln, BEL AIR, MD 21014
Local realty services provided by:Better Homes and Gardens Real Estate Maturo
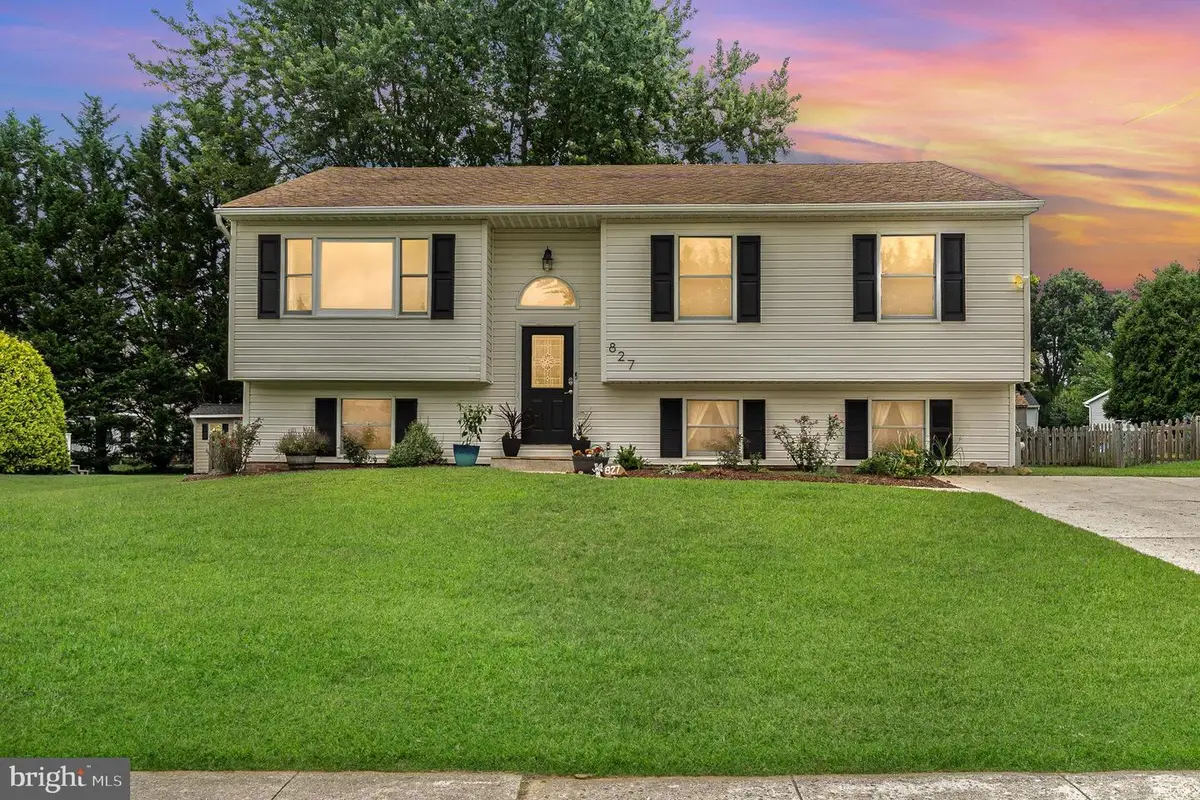
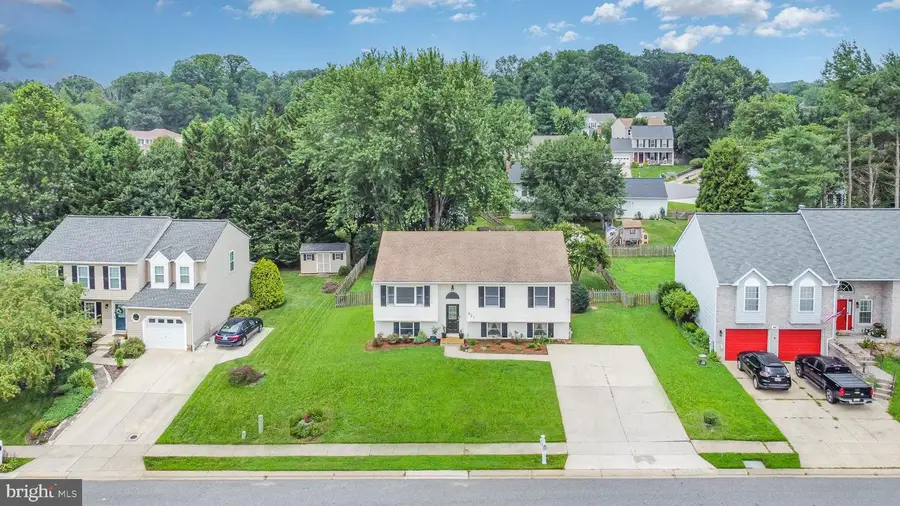
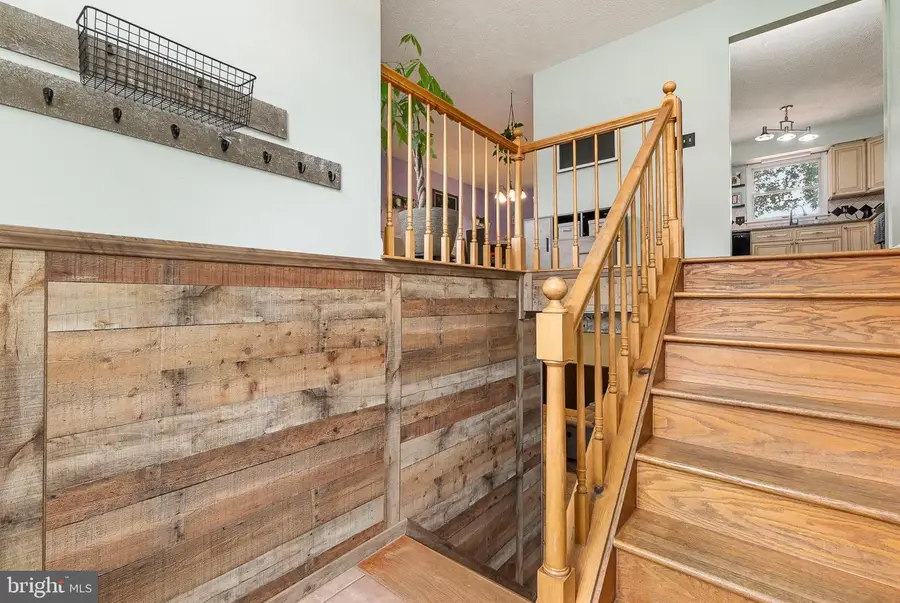
Listed by:peter j klebenow
Office:re/max advantage realty
MLS#:MDHR2045532
Source:BRIGHTMLS
Price summary
- Price:$484,900
- Price per sq. ft.:$216.96
- Monthly HOA dues:$19
About this home
Welcome to 827 Van Dyke Lane, nestled in the highly sought-after Brentwood Park community in Bel Air! This beautifully maintained five-bedroom, two-and-a-half-bath home offers spacious, comfortable living and numerous upgrades throughout. Step inside to a bright and airy split foyer that floods the space with natural light. The main level features gleaming hardwood floors in both the living and dining rooms—ideal for entertaining family and friends. The stylish, upgraded kitchen is a chef’s dream, complete with granite countertops, tile backsplash, stainless steel appliances, ample cabinetry, and a built-in coffee/tea bar. This level also includes three generously sized bedrooms, including a primary suite with a private ensuite bath featuring a tub/shower combo. Bedrooms two and three offer ample closet space and share a second full bath. The fully finished lower level expands your living space with two additional bedrooms, a spacious recreation room with a charming wood accent wall, a half bath, and a dedicated storage/laundry room (washer and dryer do not convey). Step outside to your backyard oasis—a fenced yard with a large deck (boards replaced in 2025) perfect for entertaining or relaxing. Recent updates include: Fresh interior paint (2025), New copper main water line (2024), New dishwasher and refrigerator (2024), Updated ceiling fans (2020), Renovated upper-level bathrooms (2020), French drain installed (2018). Enjoy the convenience of nearby shopping, dining, and entertainment in downtown Bel Air, as well as access to the Ma & Pa Trail, Winters Run Golf Club, and Tollgate Park. With easy access to I-95, commuting to Baltimore, Washington D.C., Philadelphia, and beyond is a breeze. Don't miss your opportunity to make this exceptional home your own—schedule your showing today!
Contact an agent
Home facts
- Year built:1990
- Listing Id #:MDHR2045532
- Added:27 day(s) ago
- Updated:August 15, 2025 at 07:30 AM
Rooms and interior
- Bedrooms:5
- Total bathrooms:3
- Full bathrooms:2
- Half bathrooms:1
- Living area:2,235 sq. ft.
Heating and cooling
- Cooling:Central A/C
- Heating:Electric, Heat Pump(s)
Structure and exterior
- Year built:1990
- Building area:2,235 sq. ft.
- Lot area:0.2 Acres
Schools
- High school:CALL SCHOOL BOARD
- Middle school:CALL SCHOOL BOARD
- Elementary school:CALL SCHOOL BOARD
Utilities
- Water:Public
- Sewer:Public Sewer
Finances and disclosures
- Price:$484,900
- Price per sq. ft.:$216.96
- Tax amount:$3,819 (2024)
New listings near 827 Van Dyke Ln
- Coming Soon
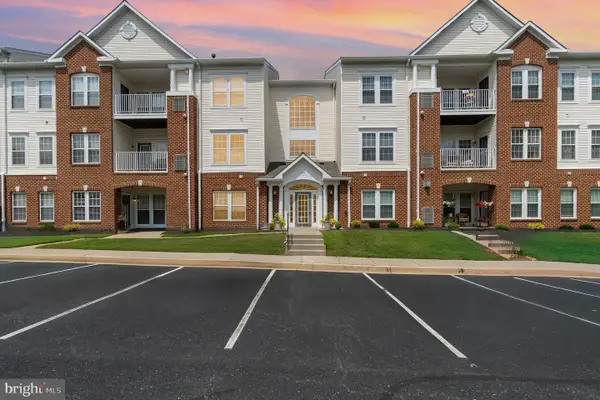 $260,000Coming Soon2 beds 2 baths
$260,000Coming Soon2 beds 2 baths1120-b Spalding Dr #14, BEL AIR, MD 21014
MLS# MDHR2046298Listed by: AMERICAN PREMIER REALTY, LLC - Coming Soon
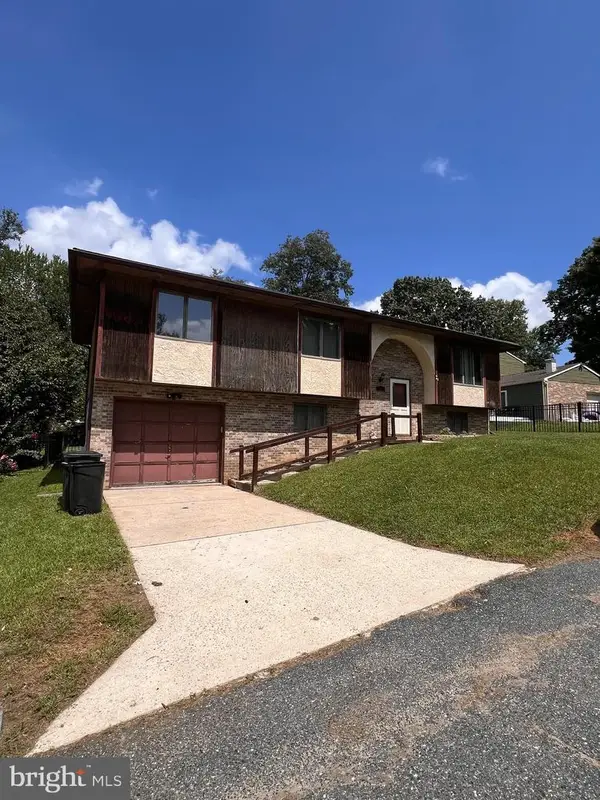 $350,000Coming Soon3 beds 2 baths
$350,000Coming Soon3 beds 2 baths4 Dewberry Way, BEL AIR, MD 21014
MLS# MDHR2046368Listed by: AMERICAN PREMIER REALTY, LLC - New
 $395,000Active2 beds 1 baths916 sq. ft.
$395,000Active2 beds 1 baths916 sq. ft.129 Wallace St, BEL AIR, MD 21014
MLS# MDHR2046406Listed by: O'NEILL ENTERPRISES REALTY - New
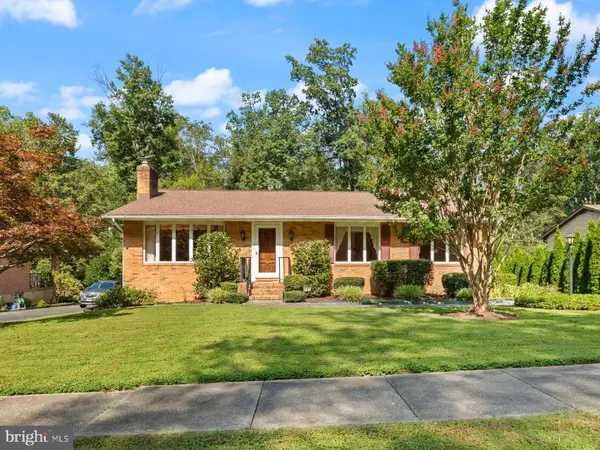 $450,000Active3 beds 3 baths1,564 sq. ft.
$450,000Active3 beds 3 baths1,564 sq. ft.702 Ponderosa Dr, BEL AIR, MD 21014
MLS# MDHR2046034Listed by: AMERICAN PREMIER REALTY, LLC - Coming Soon
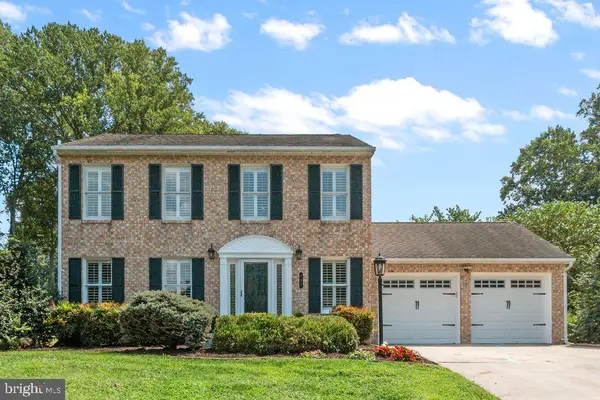 $535,000Coming Soon4 beds 3 baths
$535,000Coming Soon4 beds 3 baths727 Grady Ln, BEL AIR, MD 21014
MLS# MDHR2046264Listed by: BERKSHIRE HATHAWAY HOMESERVICES PENFED REALTY - Coming Soon
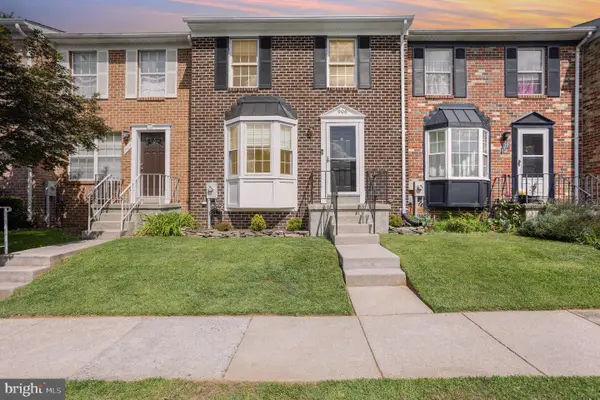 $314,700Coming Soon4 beds 2 baths
$314,700Coming Soon4 beds 2 baths906 Richwood Rd, BEL AIR, MD 21014
MLS# MDHR2046334Listed by: EQUITY MID ATLANTIC REAL ESTATE LLC 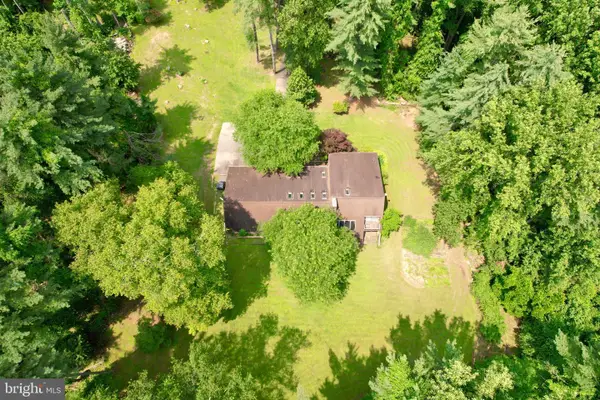 $899,333Active11.65 Acres
$899,333Active11.65 Acres603 E Wheel Rd #(11.65 Acres), BEL AIR, MD 21015
MLS# MDHR2045918Listed by: WEICHERT, REALTORS - DIANA REALTY- Coming Soon
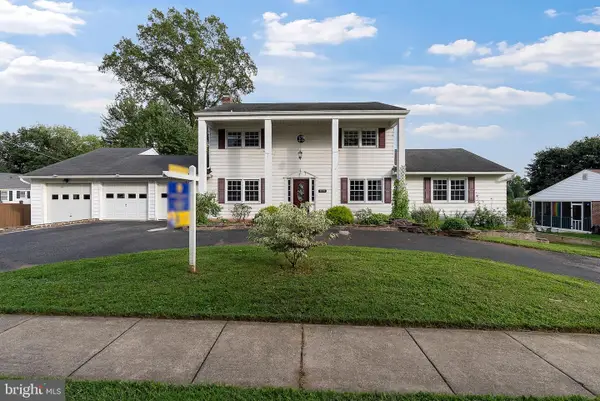 $585,000Coming Soon4 beds 3 baths
$585,000Coming Soon4 beds 3 baths219 Hall St, BEL AIR, MD 21014
MLS# MDHR2046230Listed by: CUMMINGS & CO REALTORS - Coming Soon
 $474,900Coming Soon3 beds 4 baths
$474,900Coming Soon3 beds 4 baths900 Creek Park Rd, BEL AIR, MD 21014
MLS# MDHR2046320Listed by: LONG & FOSTER REAL ESTATE, INC. - New
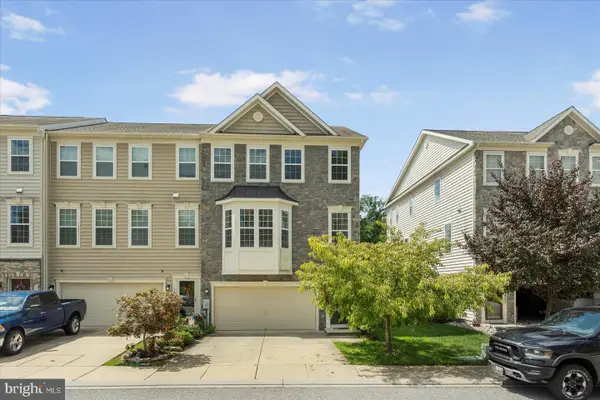 $534,900Active4 beds 4 baths3,016 sq. ft.
$534,900Active4 beds 4 baths3,016 sq. ft.1659 Livingston Dr, BEL AIR, MD 21015
MLS# MDHR2046322Listed by: MARYLAND REALTY COMPANY
