900 E Wheel Rd, Bel Air, MD 21015
Local realty services provided by:Better Homes and Gardens Real Estate GSA Realty
900 E Wheel Rd,Bel Air, MD 21015
$724,900
- 4 Beds
- 4 Baths
- 3,724 sq. ft.
- Single family
- Active
Listed by: danielle waldera
Office: keller williams gateway llc.
MLS#:MDHR2045034
Source:BRIGHTMLS
Price summary
- Price:$724,900
- Price per sq. ft.:$194.66
About this home
Be only the second owner of this beautifully upgraded custom home, built in 2017 and loaded with modern amenities and thoughtful touches throughout.
Set on nearly an acre of wooded serenity, this stunning property features charming Hardie Plank siding, a welcoming front porch, and expanded interior spaces including a widened kitchen and a custom separate dining room.
The chef’s kitchen boasts Corian countertops, stainless steel appliances, a large walk-in pantry, and a generous island perfect for gathering and entertaining. It flows seamlessly into a spacious dining area and an inviting living room. Real hardwood floors run throughout the main level, which also includes a dedicated sitting room or study; ideal for working from home or quiet reading space.
Upstairs, you'll find three large bedrooms, two beautifully appointed full bathrooms, and one of two convenient laundry areas.
The fully finished walkout basement is a true bonus! Designed as a complete apartment, with its own kitchen (sink, dishwasher, and cabinetry), full bedroom, den (second room), full bath, second laundry area, and a bright 4-season room.
Step outside to enjoy the newly added composite deck, featuring a state-of-the-art, covered swim spa—perfect for year-round relaxation or fitness.
Additional upgrades include new carpet, a tankless water heater, EV charging ports, a long driveway turn-around area, and more. With quality construction, smart updates, and low-maintenance living, this home offers peace of mind for years to come.
Contact an agent
Home facts
- Year built:2017
- Listing ID #:MDHR2045034
- Added:133 day(s) ago
- Updated:November 15, 2025 at 04:12 PM
Rooms and interior
- Bedrooms:4
- Total bathrooms:4
- Full bathrooms:3
- Half bathrooms:1
- Living area:3,724 sq. ft.
Heating and cooling
- Cooling:Central A/C
- Heating:Heat Pump - Gas BackUp, Propane - Owned
Structure and exterior
- Year built:2017
- Building area:3,724 sq. ft.
- Lot area:0.97 Acres
Utilities
- Water:Public
- Sewer:Public Sewer
Finances and disclosures
- Price:$724,900
- Price per sq. ft.:$194.66
- Tax amount:$6,830 (2024)
New listings near 900 E Wheel Rd
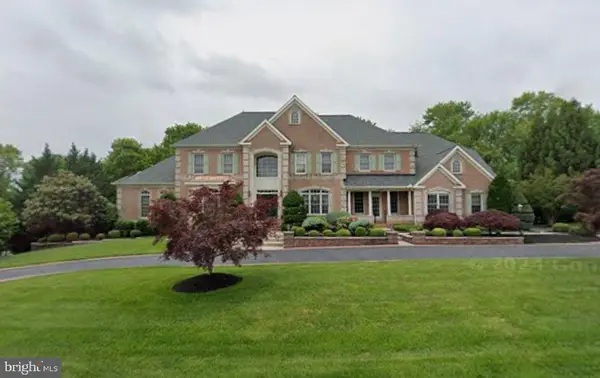 $1,450,000Pending5 beds 4 baths7,874 sq. ft.
$1,450,000Pending5 beds 4 baths7,874 sq. ft.1334 Springvale Dr Dr, BEL AIR, MD 21015
MLS# MDHR2049436Listed by: CORE MARYLAND REAL ESTATE LLC- Coming Soon
 $245,000Coming Soon2 beds 4 baths
$245,000Coming Soon2 beds 4 baths526 Park Manor Cir #1, BEL AIR, MD 21014
MLS# MDHR2049504Listed by: BERKSHIRE HATHAWAY HOMESERVICES HOMESALE REALTY - Coming Soon
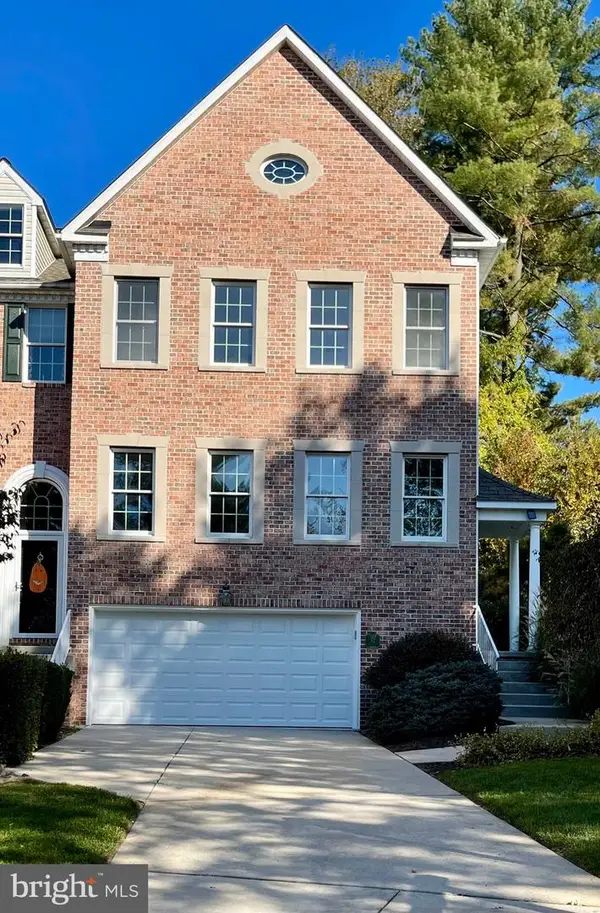 $549,000Coming Soon3 beds 3 baths
$549,000Coming Soon3 beds 3 baths52 Barrington Pl, BEL AIR, MD 21014
MLS# MDHR2048798Listed by: COLDWELL BANKER REALTY - Coming SoonOpen Fri, 4 to 6pm
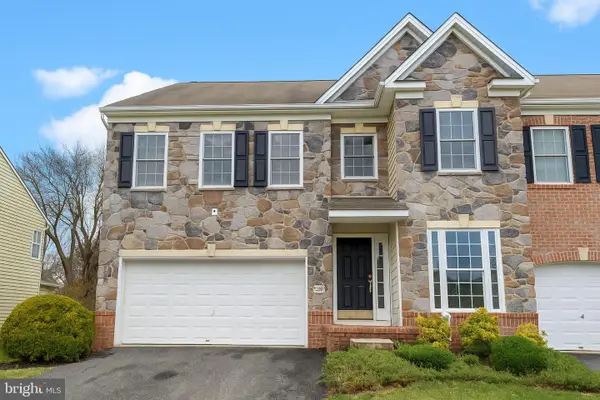 $575,000Coming Soon3 beds 4 baths
$575,000Coming Soon3 beds 4 baths823 Bridle Path, BEL AIR, MD 21014
MLS# MDHR2049442Listed by: AMERICAN PREMIER REALTY, LLC - New
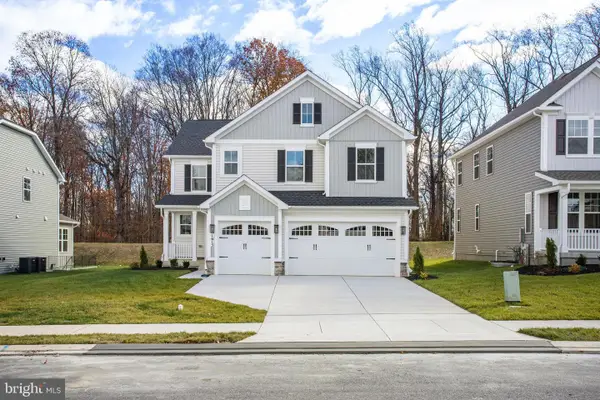 $889,999Active5 beds 3 baths1,143 sq. ft.
$889,999Active5 beds 3 baths1,143 sq. ft.1615 Shady Tree Ct, BEL AIR, MD 21015
MLS# MDHR2049444Listed by: LPT REALTY, LLC - Coming Soon
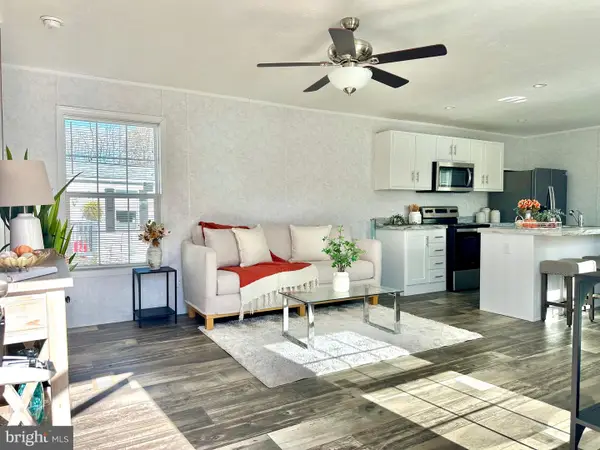 $125,000Coming Soon3 beds 2 baths
$125,000Coming Soon3 beds 2 baths430 Underwood Circle, BEL AIR, MD 21014
MLS# MDHR2049448Listed by: ADVANCE REALTY, INC. - Coming SoonOpen Sat, 11am to 2pm
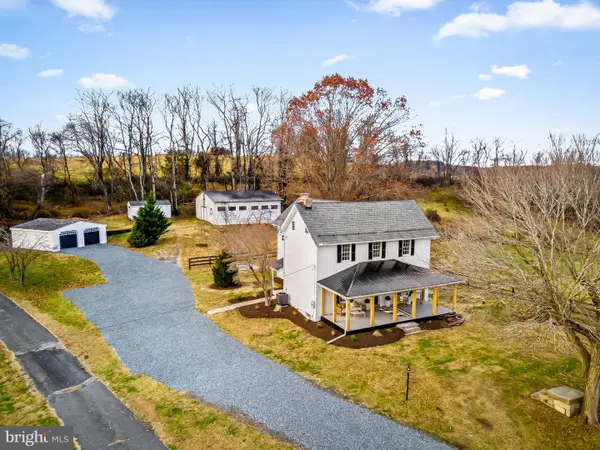 $675,000Coming Soon4 beds 3 baths
$675,000Coming Soon4 beds 3 baths2950 Sandy Hook Rd, BEL AIR, MD 21015
MLS# MDHR2049456Listed by: KELLER WILLIAMS GATEWAY LLC - New
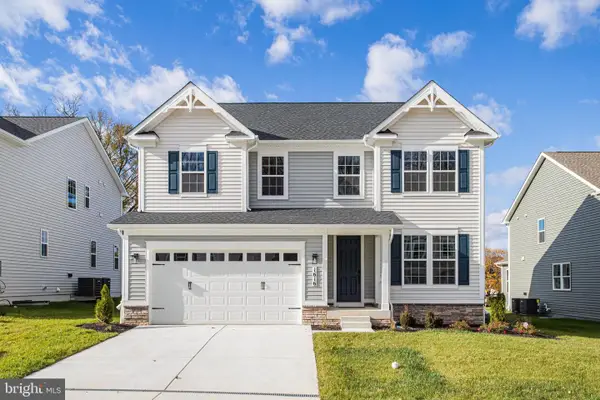 $829,999Active5 beds 4 baths3,883 sq. ft.
$829,999Active5 beds 4 baths3,883 sq. ft.1616 Shady Tree Ct, BEL AIR, MD 21015
MLS# MDHR2049466Listed by: LPT REALTY, LLC - New
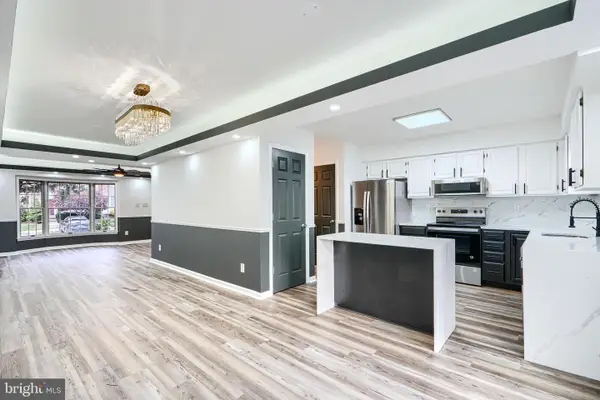 $409,900Active4 beds 4 baths2,184 sq. ft.
$409,900Active4 beds 4 baths2,184 sq. ft.1219 Kirby Cir, BEL AIR, MD 21015
MLS# MDHR2049470Listed by: LAZAR REAL ESTATE - New
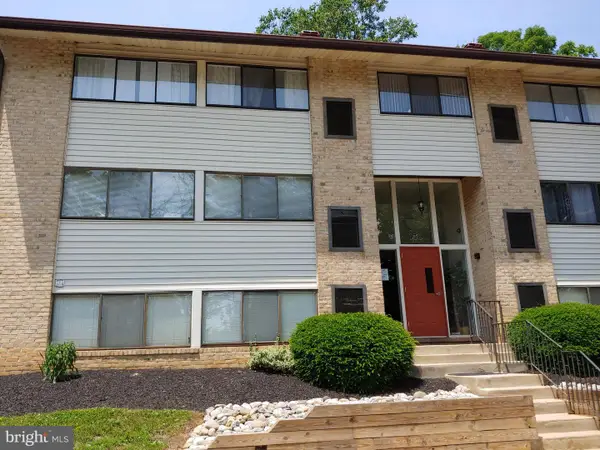 $175,000Active2 beds 2 baths843 sq. ft.
$175,000Active2 beds 2 baths843 sq. ft.130 "d" Royal Oak Dr, BEL AIR, MD 21015
MLS# MDHR2049488Listed by: CUMMINGS & CO REALTORS
