901 Macphail Woods Xing #3f, BEL AIR, MD 21015
Local realty services provided by:Better Homes and Gardens Real Estate Murphy & Co.
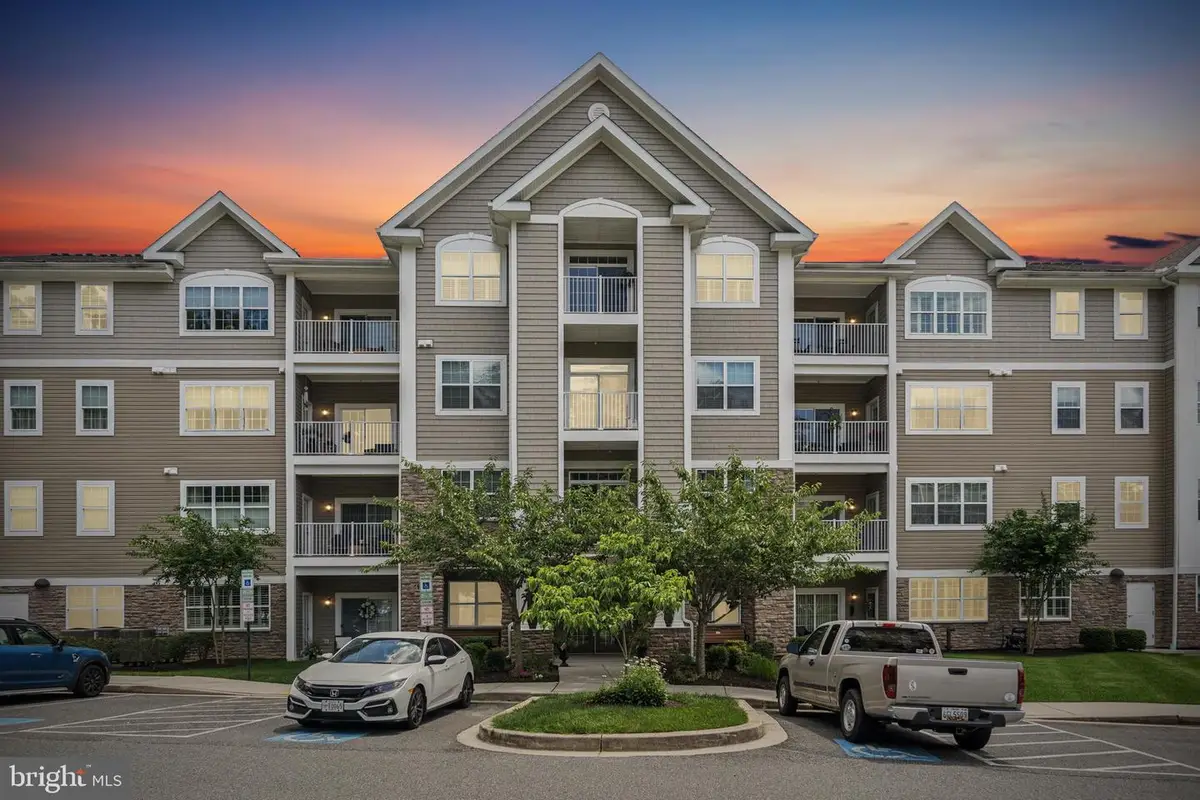
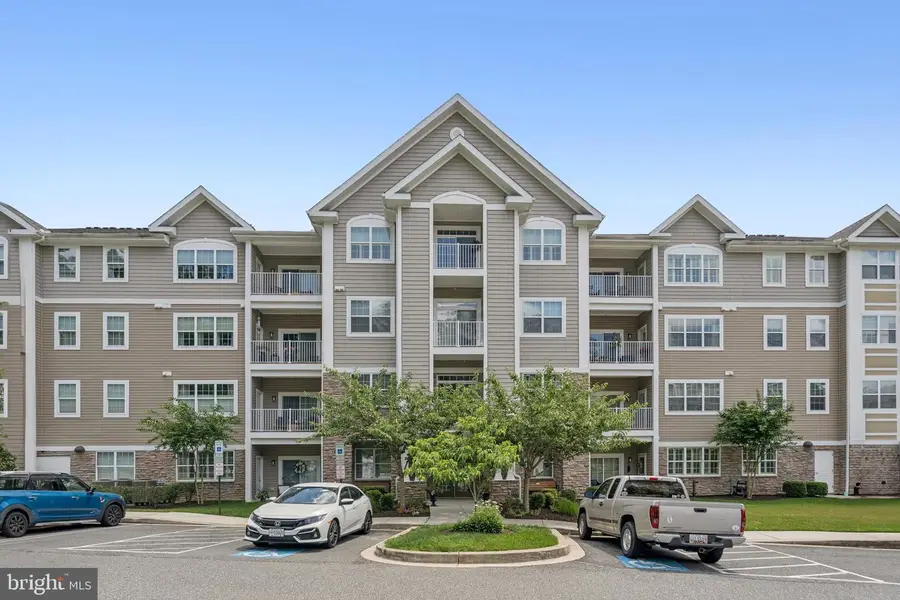
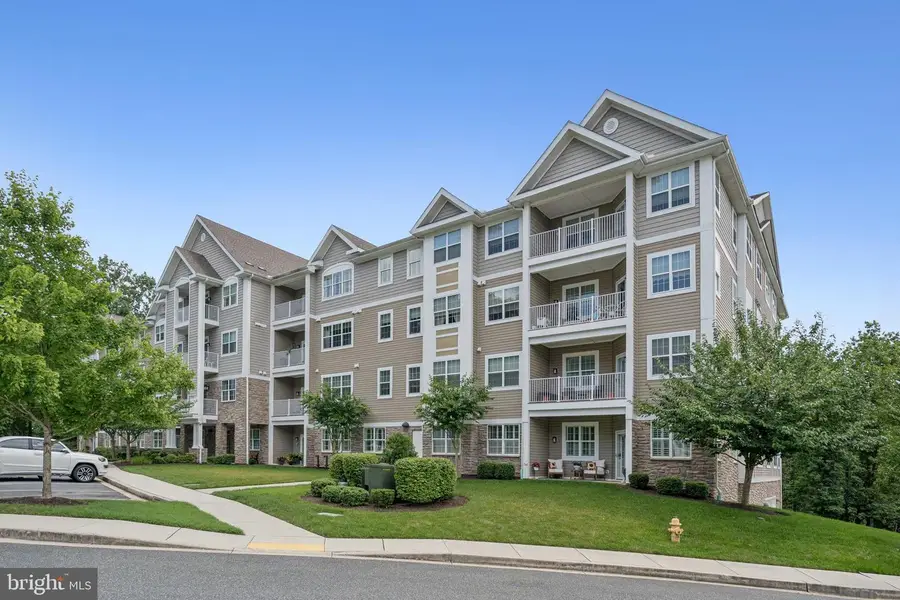
901 Macphail Woods Xing #3f,BEL AIR, MD 21015
$360,000
- 2 Beds
- 2 Baths
- 1,422 sq. ft.
- Condominium
- Active
Listed by:andrew undem
Office:berkshire hathaway homeservices homesale realty
MLS#:MDHR2044788
Source:BRIGHTMLS
Price summary
- Price:$360,000
- Price per sq. ft.:$253.16
About this home
Welcome to 901 MacPhail Woods Crossing, a quiet third-floor condo tucked into one of Bel Air’s most desirable 55+ communities.
This unit checks a lot of boxes…you’ve got elevator access, an assigned parking spot, and one of the best features? It backs to the woods, so your view is nothing but trees and privacy.
Inside, the layout feels open and inviting. The kitchen has tons of cabinet space, stainless steel appliances, and a wraparound breakfast bar that opens right into the living and dining area. It’s great for entertaining or just having a comfortable everyday space. Hardwood floors run throughout the main living areas, and there’s even a fireplace for a cozy touch.
The bedrooms are nicely sized, with the primary suite offering a walk-in closet and a large bathroom with double sinks and a walk-in shower. There’s also a second full bath and a laundry room with a full-size washer and dryer.
One of the best parts? Step out onto your private balcony and you’re surrounded by trees,it’s peaceful, quiet, and a perfect spot for your morning coffee.
This is low-maintenance living in a well-kept elevator building, just minutes from shops, restaurants, and everything you need in Bel Air.
Contact an agent
Home facts
- Year built:2016
- Listing Id #:MDHR2044788
- Added:49 day(s) ago
- Updated:August 14, 2025 at 01:41 PM
Rooms and interior
- Bedrooms:2
- Total bathrooms:2
- Full bathrooms:2
- Living area:1,422 sq. ft.
Heating and cooling
- Cooling:Central A/C
- Heating:Electric, Forced Air
Structure and exterior
- Year built:2016
- Building area:1,422 sq. ft.
Utilities
- Water:Public
- Sewer:Public Sewer
Finances and disclosures
- Price:$360,000
- Price per sq. ft.:$253.16
- Tax amount:$3,270 (2024)
New listings near 901 Macphail Woods Xing #3f
- New
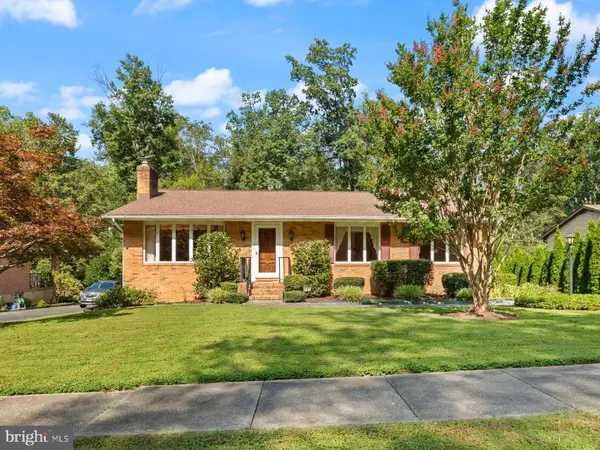 $450,000Active3 beds 3 baths1,564 sq. ft.
$450,000Active3 beds 3 baths1,564 sq. ft.702 Ponderosa Dr, BEL AIR, MD 21014
MLS# MDHR2046034Listed by: AMERICAN PREMIER REALTY, LLC - Coming Soon
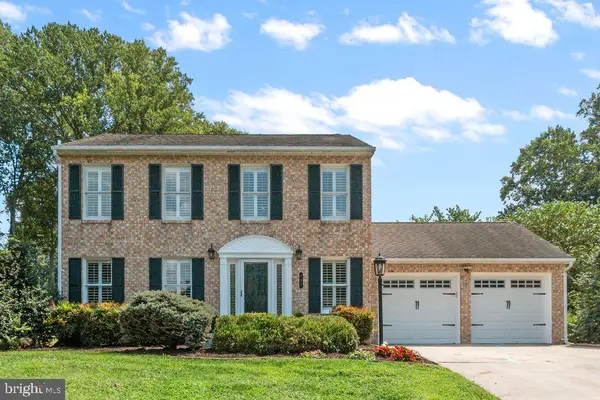 $535,000Coming Soon4 beds 3 baths
$535,000Coming Soon4 beds 3 baths727 Grady Ln, BEL AIR, MD 21014
MLS# MDHR2046264Listed by: BERKSHIRE HATHAWAY HOMESERVICES PENFED REALTY - Coming Soon
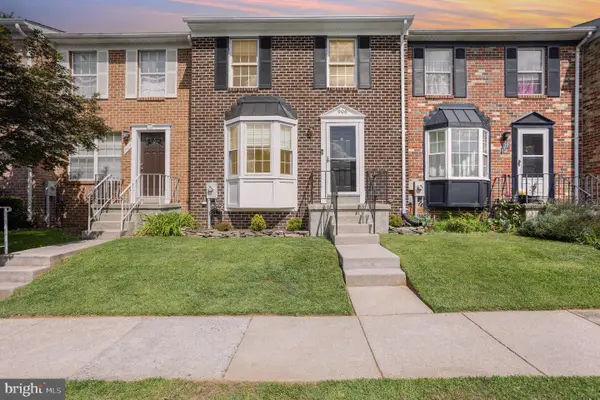 $314,700Coming Soon4 beds 2 baths
$314,700Coming Soon4 beds 2 baths906 Richwood Rd, BEL AIR, MD 21014
MLS# MDHR2046334Listed by: EQUITY MID ATLANTIC REAL ESTATE LLC 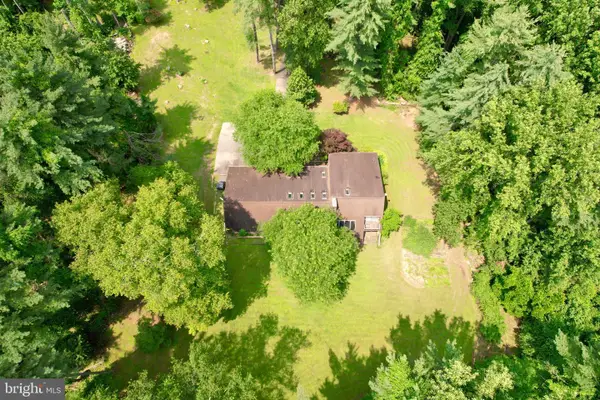 $899,333Active11.65 Acres
$899,333Active11.65 Acres603 E Wheel Rd #(11.65 Acres), BEL AIR, MD 21015
MLS# MDHR2045918Listed by: WEICHERT, REALTORS - DIANA REALTY- Coming Soon
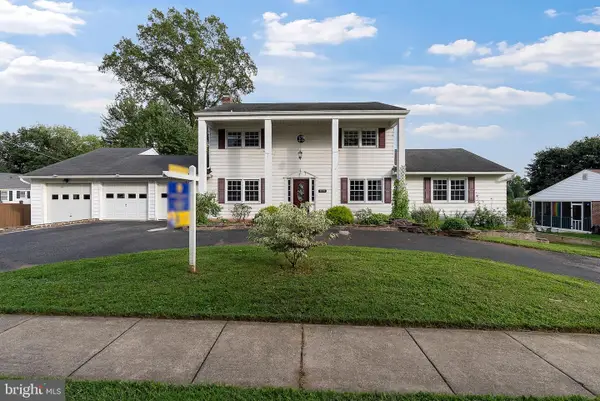 $585,000Coming Soon4 beds 3 baths
$585,000Coming Soon4 beds 3 baths219 Hall St, BEL AIR, MD 21014
MLS# MDHR2046230Listed by: CUMMINGS & CO REALTORS - Coming Soon
 $474,900Coming Soon3 beds 4 baths
$474,900Coming Soon3 beds 4 baths900 Creek Park Rd, BEL AIR, MD 21014
MLS# MDHR2046320Listed by: LONG & FOSTER REAL ESTATE, INC. - New
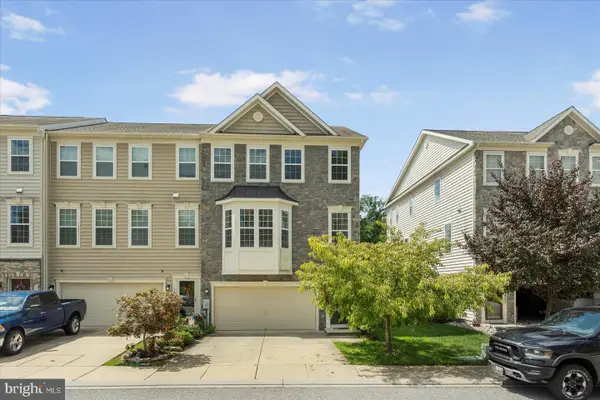 $534,900Active4 beds 4 baths3,016 sq. ft.
$534,900Active4 beds 4 baths3,016 sq. ft.1659 Livingston Dr, BEL AIR, MD 21015
MLS# MDHR2046322Listed by: MARYLAND REALTY COMPANY - Coming Soon
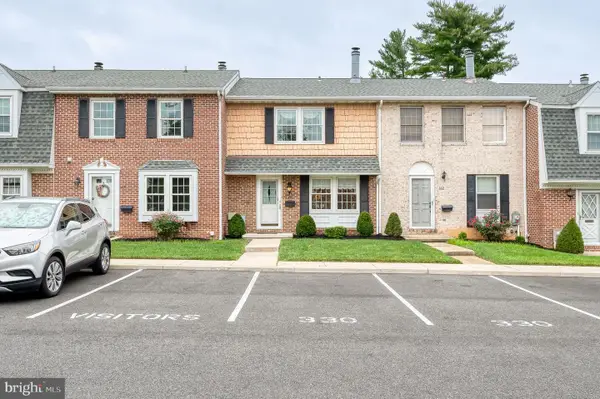 $285,000Coming Soon3 beds 4 baths
$285,000Coming Soon3 beds 4 baths330 Harlan Sq #a-6, BEL AIR, MD 21014
MLS# MDHR2045818Listed by: AMERICAN PREMIER REALTY, LLC - Open Sat, 12 to 2pmNew
 $895,000Active4 beds 3 baths3,722 sq. ft.
$895,000Active4 beds 3 baths3,722 sq. ft.1610 Stannis Ct, BEL AIR, MD 21015
MLS# MDHR2046228Listed by: GARCEAU REALTY - New
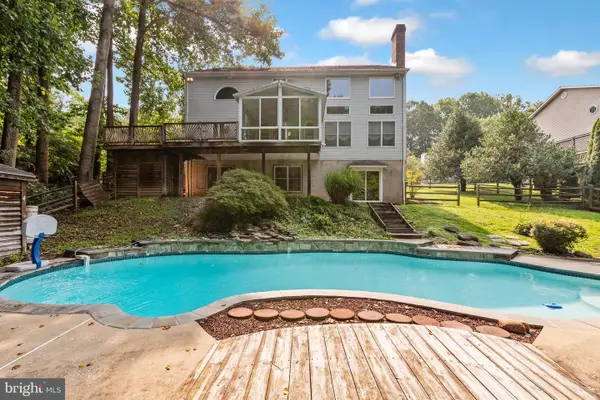 $724,900Active5 beds 4 baths4,636 sq. ft.
$724,900Active5 beds 4 baths4,636 sq. ft.706 Grady Ln, BEL AIR, MD 21014
MLS# MDHR2046226Listed by: COLDWELL BANKER REALTY
