903 Garland Ct, Bel Air, MD 21014
Local realty services provided by:Better Homes and Gardens Real Estate Community Realty
903 Garland Ct,Bel Air, MD 21014
$634,990
- 5 Beds
- 4 Baths
- 2,568 sq. ft.
- Single family
- Active
Listed by: heidi j heiderman
Office: samson properties
MLS#:MDHR2047654
Source:BRIGHTMLS
Price summary
- Price:$634,990
- Price per sq. ft.:$247.27
- Monthly HOA dues:$100
About this home
Additional improvements just made!
Stunning, renovated Colonial in sought after Brentwood Woods Subdivision. Gleaming hardwood floors greet you as you make your way into the home and enter your living room, dining room and modern, gourmet kitchen, featuring ample white shaker cabinets, Stainless appliances, quartz counters and upgraded light fixtures. An oversized, multi level no maintenance deck leads you to a large, level backyard. The large 2 car garage is perfect for parking, storage, or a workshop. The finished basement includes a laundry area with barn doors, a full bathroom with custom tile shower and a bedroom.
The upper level features 3 generous sized bedrooms and a full bath with custom tile enclosing the tub. A large Primary bedroom and en-suite featuring a state of the art-light up, dual vanity and a large shower with custom tile. This one won't last!
Contact an agent
Home facts
- Year built:1989
- Listing ID #:MDHR2047654
- Added:95 day(s) ago
- Updated:December 19, 2025 at 02:46 PM
Rooms and interior
- Bedrooms:5
- Total bathrooms:4
- Full bathrooms:3
- Half bathrooms:1
- Living area:2,568 sq. ft.
Heating and cooling
- Cooling:Ceiling Fan(s), Central A/C
- Heating:Forced Air, Natural Gas
Structure and exterior
- Roof:Shingle
- Year built:1989
- Building area:2,568 sq. ft.
- Lot area:0.27 Acres
Schools
- High school:FALLSTON
- Middle school:FALLSTON
- Elementary school:RED PUMP
Utilities
- Water:Public
- Sewer:Public Sewer
Finances and disclosures
- Price:$634,990
- Price per sq. ft.:$247.27
- Tax amount:$6,667 (2024)
New listings near 903 Garland Ct
- Coming Soon
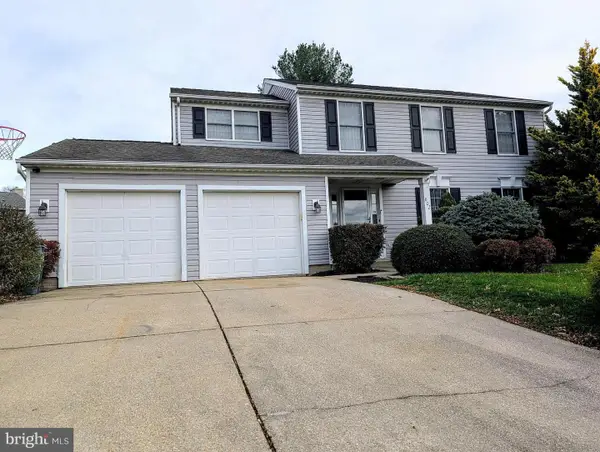 $574,990Coming Soon4 beds 4 baths
$574,990Coming Soon4 beds 4 baths802 Trout Dale Ter, BEL AIR, MD 21014
MLS# MDHR2050280Listed by: COLDWELL BANKER REALTY - Open Sat, 12 to 4pmNew
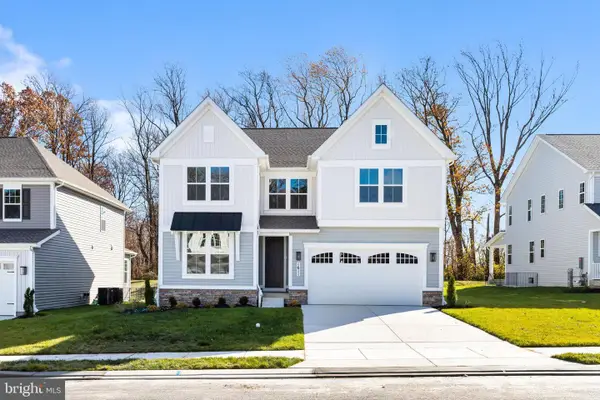 $799,999Active5 beds 5 baths3,974 sq. ft.
$799,999Active5 beds 5 baths3,974 sq. ft.1611 Shady Tree Ct, BEL AIR, MD 21015
MLS# MDHR2050242Listed by: LPT REALTY, LLC - Coming Soon
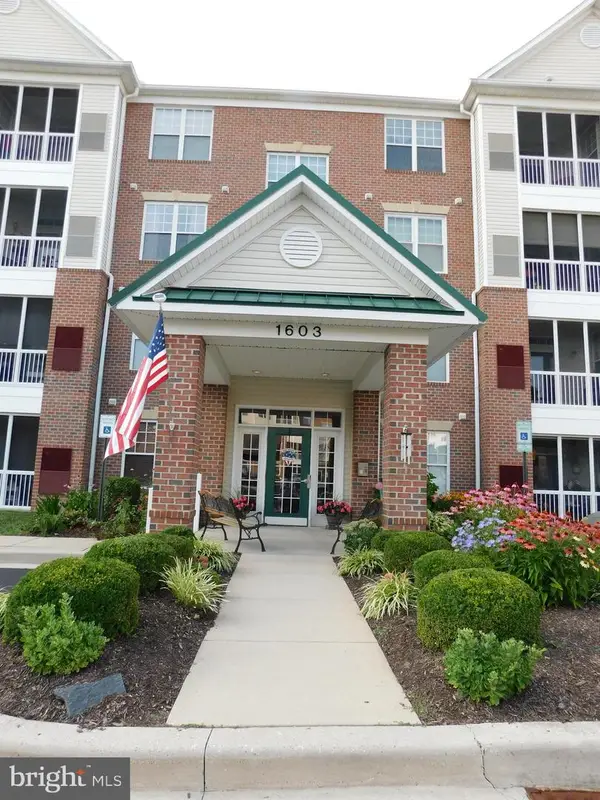 $321,500Coming Soon2 beds 2 baths
$321,500Coming Soon2 beds 2 baths1603 Martha Ct #101, BEL AIR, MD 21015
MLS# MDHR2050168Listed by: O'NEILL ENTERPRISES REALTY - Coming Soon
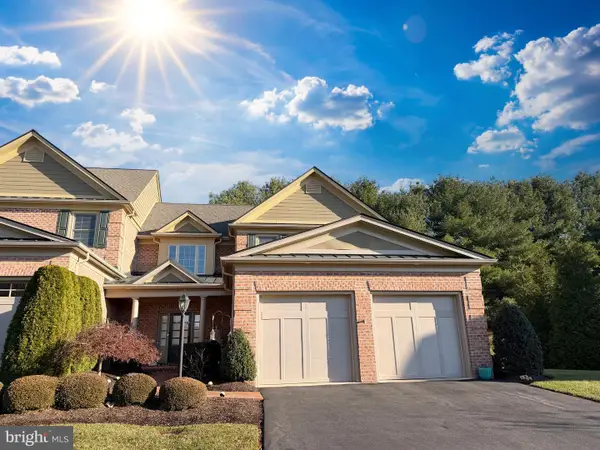 $890,000Coming Soon3 beds 3 baths
$890,000Coming Soon3 beds 3 baths1592 Dunkeld Way, BEL AIR, MD 21015
MLS# MDHR2050220Listed by: GARCEAU REALTY - New
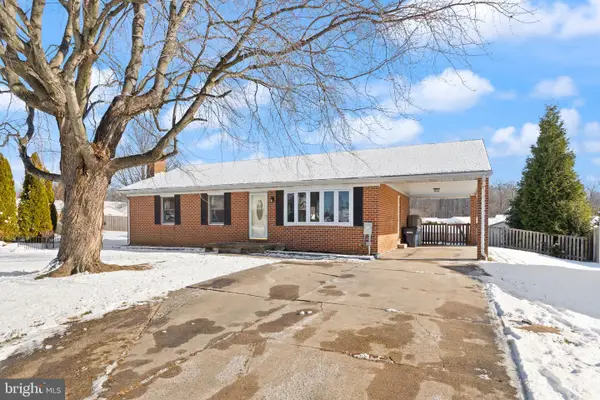 $420,000Active3 beds 2 baths2,276 sq. ft.
$420,000Active3 beds 2 baths2,276 sq. ft.1711 Allen Ct, BEL AIR, MD 21015
MLS# MDHR2050236Listed by: BLACK DOG REALTY, LLC - Coming Soon
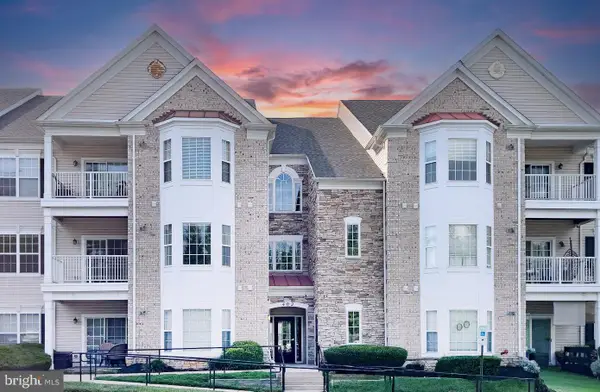 $250,000Coming Soon2 beds 2 baths
$250,000Coming Soon2 beds 2 baths402-h Harrison Ct #8, BEL AIR, MD 21014
MLS# MDHR2050066Listed by: GARCEAU REALTY - New
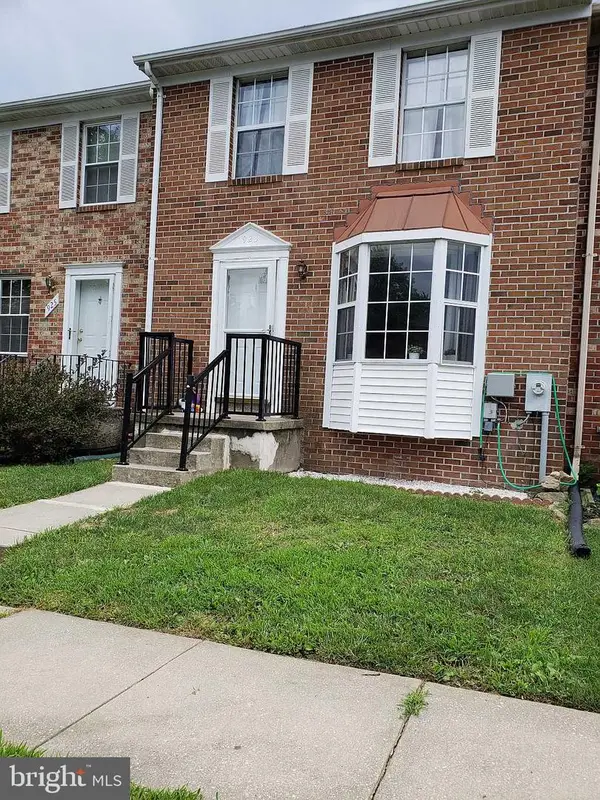 $235,900Active3 beds 1 baths1,390 sq. ft.
$235,900Active3 beds 1 baths1,390 sq. ft.923 Pentwood Ct, BEL AIR, MD 21014
MLS# MDHR2050160Listed by: CHESAPEAKE BAY REALTY,INC - Coming Soon
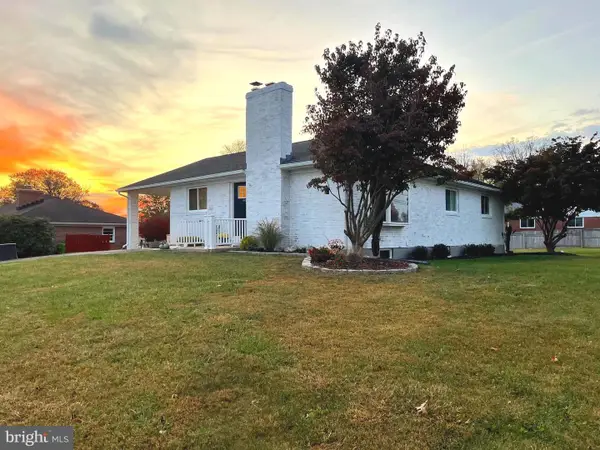 $480,000Coming Soon3 beds 2 baths
$480,000Coming Soon3 beds 2 baths1522 Southview Rd, BEL AIR, MD 21015
MLS# MDHR2050184Listed by: CUMMINGS & CO REALTORS - Coming Soon
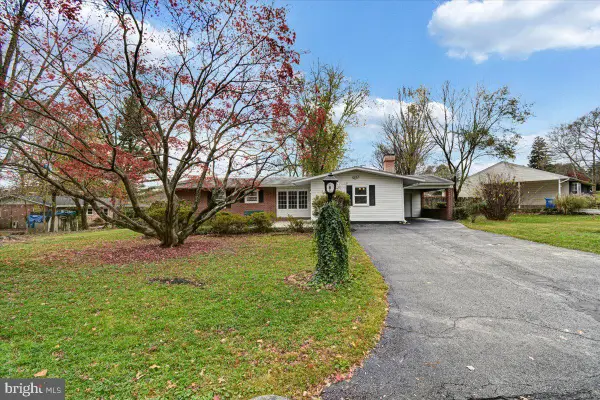 $330,000Coming Soon3 beds 2 baths
$330,000Coming Soon3 beds 2 baths103 Chatham Rd, BEL AIR, MD 21014
MLS# MDHR2050086Listed by: STREETT HOPKINS REAL ESTATE, LLC 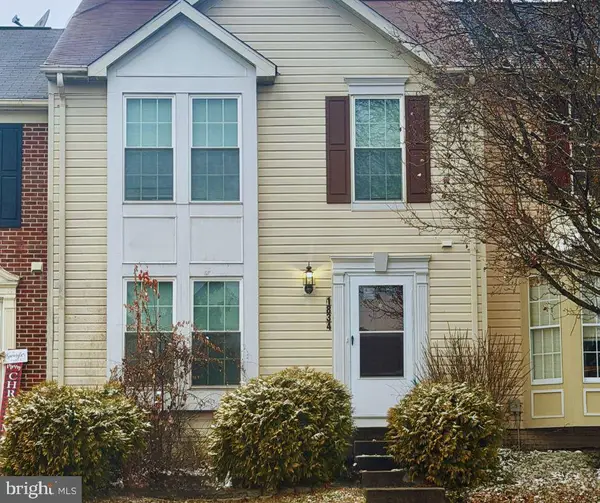 $200,000Pending3 beds 3 baths1,280 sq. ft.
$200,000Pending3 beds 3 baths1,280 sq. ft.1834 Wye Mills Ln, BEL AIR, MD 21015
MLS# MDHR2049762Listed by: AMERICAN PREMIER REALTY, LLC
