916 Sidehill Dr, BEL AIR, MD 21015
Local realty services provided by:Better Homes and Gardens Real Estate Capital Area
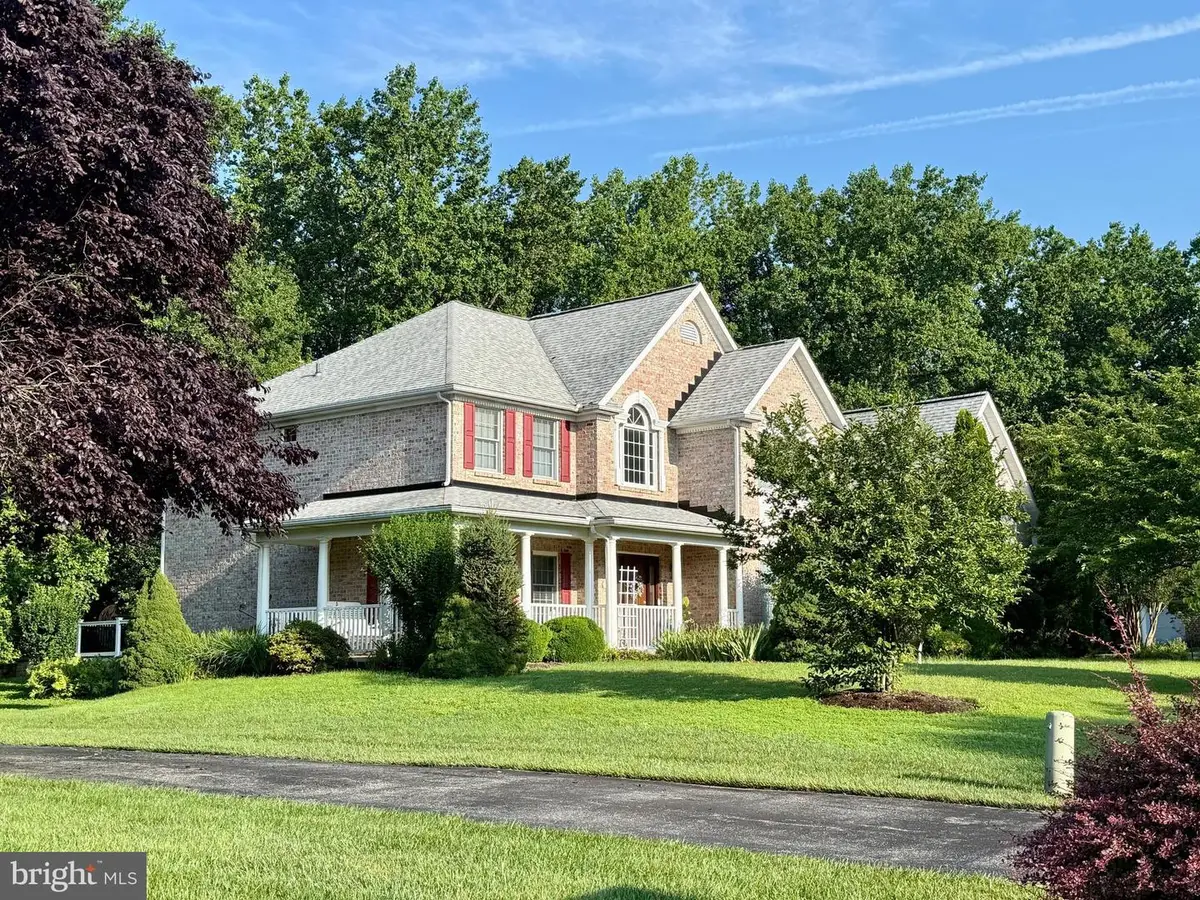
916 Sidehill Dr,BEL AIR, MD 21015
$825,000
- 5 Beds
- 5 Baths
- 6,374 sq. ft.
- Single family
- Pending
Listed by:lee r. tessier
Office:exp realty, llc.
MLS#:MDHR2045376
Source:BRIGHTMLS
Price summary
- Price:$825,000
- Price per sq. ft.:$129.43
- Monthly HOA dues:$21.33
About this home
Coming Soon in Cedarday! 5 bedrooms, 4 full baths, and 1 half bath across 6,374 finished square feet make this Colonial a standout for space and comfort. The main level includes a half bath already set with a connection for a full conversion and a sunroom just off the kitchen, which was updated in 2016. Upstairs, all five bedrooms and four full baths provide ample living space, including an updated primary bath. The fully finished basement offers additional flexibility with luxury vinyl plank flooring, storage, and a rough-in bath for future options. Recent improvements include two HVAC units installed in 2018, a generator for essential systems, an alarm system, and a roof replaced in 2020. Outdoor features include a deck with a Sunsetter retractable awning, a paver patio with a fire pit, and a three-car side-loading garage with an additional asphalt driveway. Stay tuned—showings begin soon!
Contact an agent
Home facts
- Year built:2001
- Listing Id #:MDHR2045376
- Added:30 day(s) ago
- Updated:August 15, 2025 at 07:30 AM
Rooms and interior
- Bedrooms:5
- Total bathrooms:5
- Full bathrooms:4
- Half bathrooms:1
- Living area:6,374 sq. ft.
Heating and cooling
- Cooling:Ceiling Fan(s), Central A/C
- Heating:Forced Air, Natural Gas
Structure and exterior
- Roof:Architectural Shingle
- Year built:2001
- Building area:6,374 sq. ft.
- Lot area:1.95 Acres
Schools
- High school:PATTERSON MILL
- Middle school:PATTERSON MILL
- Elementary school:HOMESTEAD/WAKEFIELD
Utilities
- Water:Public
- Sewer:Public Sewer
Finances and disclosures
- Price:$825,000
- Price per sq. ft.:$129.43
- Tax amount:$6,952 (2024)
New listings near 916 Sidehill Dr
- Coming Soon
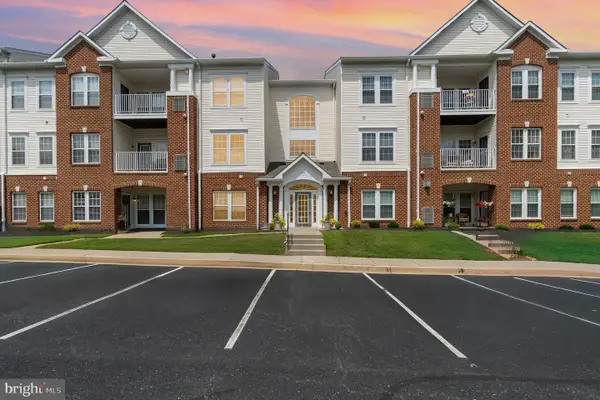 $260,000Coming Soon2 beds 2 baths
$260,000Coming Soon2 beds 2 baths1120-b Spalding Dr #14, BEL AIR, MD 21014
MLS# MDHR2046298Listed by: AMERICAN PREMIER REALTY, LLC - Coming Soon
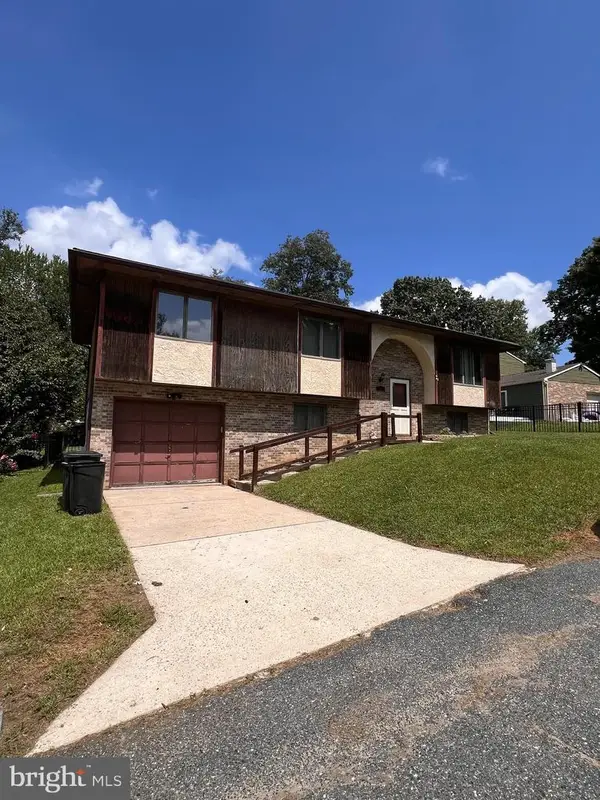 $350,000Coming Soon3 beds 2 baths
$350,000Coming Soon3 beds 2 baths4 Dewberry Way, BEL AIR, MD 21014
MLS# MDHR2046368Listed by: AMERICAN PREMIER REALTY, LLC - New
 $395,000Active2 beds 1 baths916 sq. ft.
$395,000Active2 beds 1 baths916 sq. ft.129 Wallace St, BEL AIR, MD 21014
MLS# MDHR2046406Listed by: O'NEILL ENTERPRISES REALTY - New
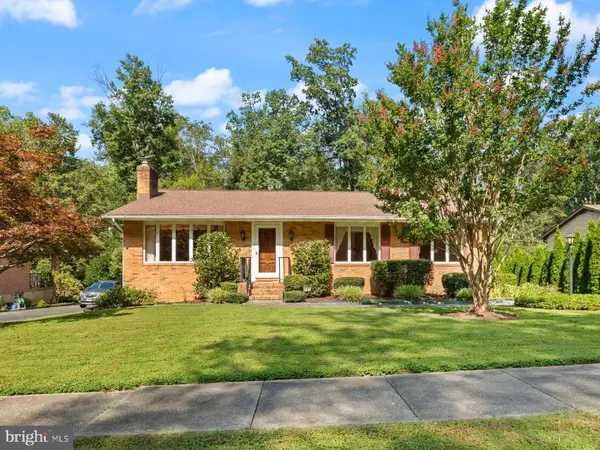 $450,000Active3 beds 3 baths1,564 sq. ft.
$450,000Active3 beds 3 baths1,564 sq. ft.702 Ponderosa Dr, BEL AIR, MD 21014
MLS# MDHR2046034Listed by: AMERICAN PREMIER REALTY, LLC - Coming Soon
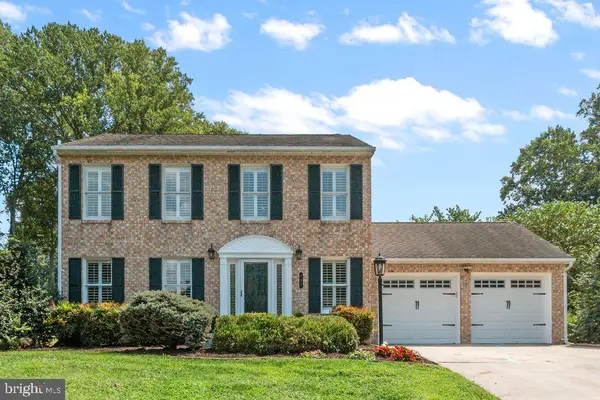 $535,000Coming Soon4 beds 3 baths
$535,000Coming Soon4 beds 3 baths727 Grady Ln, BEL AIR, MD 21014
MLS# MDHR2046264Listed by: BERKSHIRE HATHAWAY HOMESERVICES PENFED REALTY - Coming Soon
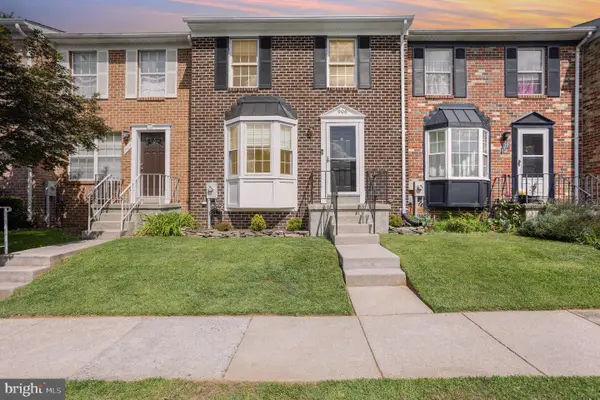 $314,700Coming Soon4 beds 2 baths
$314,700Coming Soon4 beds 2 baths906 Richwood Rd, BEL AIR, MD 21014
MLS# MDHR2046334Listed by: EQUITY MID ATLANTIC REAL ESTATE LLC 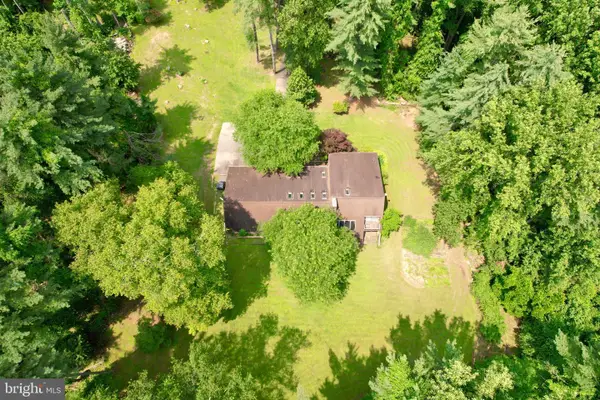 $899,333Active11.65 Acres
$899,333Active11.65 Acres603 E Wheel Rd #(11.65 Acres), BEL AIR, MD 21015
MLS# MDHR2045918Listed by: WEICHERT, REALTORS - DIANA REALTY- Coming Soon
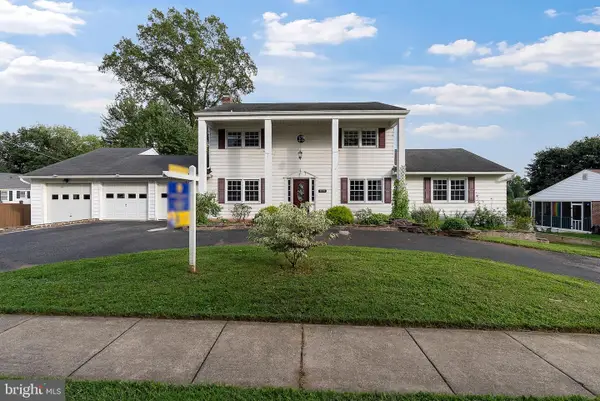 $585,000Coming Soon4 beds 3 baths
$585,000Coming Soon4 beds 3 baths219 Hall St, BEL AIR, MD 21014
MLS# MDHR2046230Listed by: CUMMINGS & CO REALTORS - Coming Soon
 $474,900Coming Soon3 beds 4 baths
$474,900Coming Soon3 beds 4 baths900 Creek Park Rd, BEL AIR, MD 21014
MLS# MDHR2046320Listed by: LONG & FOSTER REAL ESTATE, INC. - New
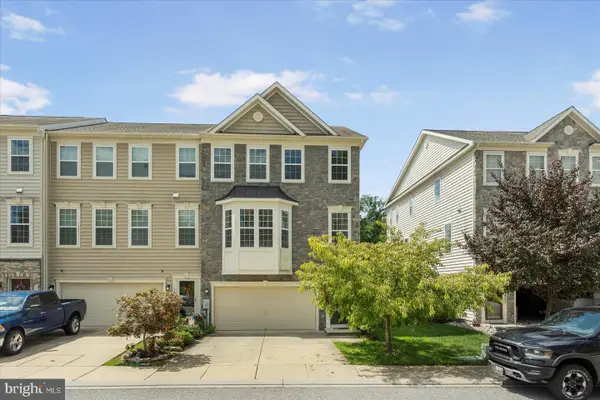 $534,900Active4 beds 4 baths3,016 sq. ft.
$534,900Active4 beds 4 baths3,016 sq. ft.1659 Livingston Dr, BEL AIR, MD 21015
MLS# MDHR2046322Listed by: MARYLAND REALTY COMPANY
