229 Kestrel Dr, Belcamp, MD 21017
Local realty services provided by:Better Homes and Gardens Real Estate Valley Partners
229 Kestrel Dr,Belcamp, MD 21017
$350,000
- 4 Beds
- 4 Baths
- 1,872 sq. ft.
- Townhouse
- Active
Listed by: dana buric
Office: exp realty, llc.
MLS#:MDHR2048566
Source:BRIGHTMLS
Price summary
- Price:$350,000
- Price per sq. ft.:$186.97
- Monthly HOA dues:$125
About this home
Beautiful EOG townhouse featuring 4 BD, 2 full baths, and 2 half baths. Step inside to find elegant hardwood stairs leading to a bright and spacious living and dining area, complete with a cozy fireplace, perfect for the upcoming holidays and winter evenings. The kitchen features granite countertops, ample counter space, stainless steel appliances and recessed lighting, with direct access to the deck, ideal for relaxing and entertaining.
Upstairs, you'll find three oversized bedroom and two full baths, including comfortable primary suite.
The finished basement offers an additional bedroom with a half bath and walk in closet, a laundry area, and access to oversized two car garage.
Enjoy scenic walking trails and a pier along Bush River. Close proximity to restaurant, shops, major routes, Aberdeen Proving Ground and historic Havre de Grace.
Contact an agent
Home facts
- Year built:2005
- Listing ID #:MDHR2048566
- Added:136 day(s) ago
- Updated:February 25, 2026 at 02:44 PM
Rooms and interior
- Bedrooms:4
- Total bathrooms:4
- Full bathrooms:2
- Half bathrooms:2
- Living area:1,872 sq. ft.
Heating and cooling
- Cooling:Ceiling Fan(s), Central A/C
- Heating:90% Forced Air, Natural Gas
Structure and exterior
- Roof:Architectural Shingle
- Year built:2005
- Building area:1,872 sq. ft.
- Lot area:0.07 Acres
Schools
- High school:ABERDEEN
- Middle school:ABERDEEN
- Elementary school:CHURCH CREEK
Utilities
- Water:Public
- Sewer:Public Sewer
Finances and disclosures
- Price:$350,000
- Price per sq. ft.:$186.97
- Tax amount:$2,814 (2025)
New listings near 229 Kestrel Dr
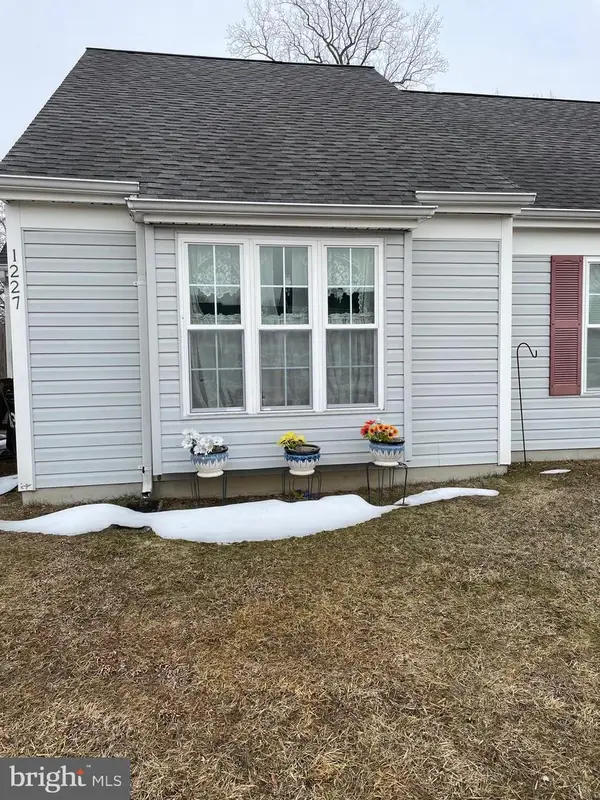 $255,000Pending3 beds 2 baths1,205 sq. ft.
$255,000Pending3 beds 2 baths1,205 sq. ft.1227 Griffith Pl, BELCAMP, MD 21017
MLS# MDHR2051742Listed by: AMERICAN DREAM REALTY AND MANAGEMENT $424,000Active5 beds 3 baths3,156 sq. ft.
$424,000Active5 beds 3 baths3,156 sq. ft.1377 Tralee Cir, ABERDEEN, MD 21001
MLS# MDHR2051620Listed by: REALHOME SERVICES AND SOLUTIONS, INC. $200,000Active2 beds 1 baths1,000 sq. ft.
$200,000Active2 beds 1 baths1,000 sq. ft.1210 Mist Wood Ct #302, BELCAMP, MD 21017
MLS# MDHR2051378Listed by: EXP REALTY, LLC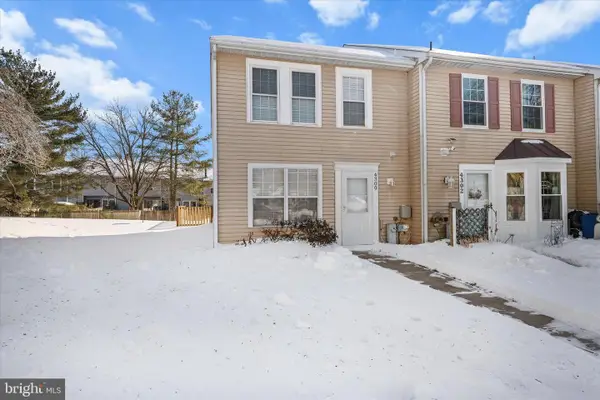 $269,000Pending3 beds 2 baths1,240 sq. ft.
$269,000Pending3 beds 2 baths1,240 sq. ft.4300 Cowan Pl, BELCAMP, MD 21017
MLS# MDHR2051154Listed by: COMPASS $190,000Active2 beds 1 baths
$190,000Active2 beds 1 baths1206 Bramble Wood Ct #201, BELCAMP, MD 21017
MLS# MDHR2050836Listed by: CUMMINGS & CO REALTORS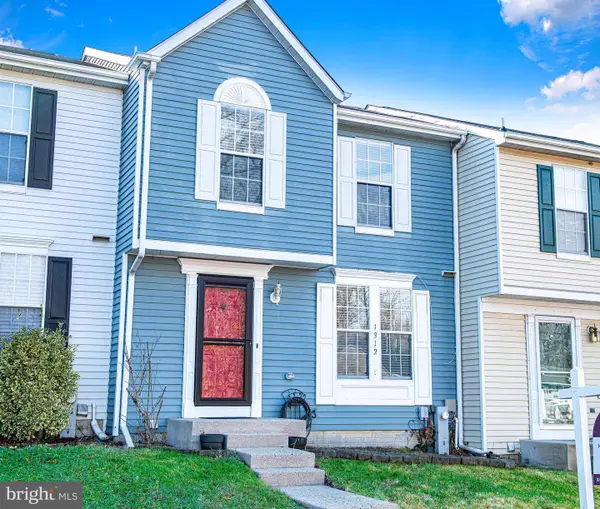 $284,900Pending4 beds 2 baths1,710 sq. ft.
$284,900Pending4 beds 2 baths1,710 sq. ft.1312 Germander Dr, BELCAMP, MD 21017
MLS# MDHR2050780Listed by: BERKSHIRE HATHAWAY HOMESERVICES HOMESALE REALTY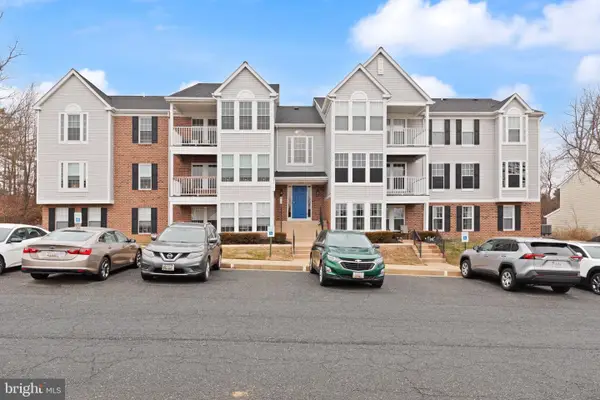 $199,900Active2 beds 2 baths1,077 sq. ft.
$199,900Active2 beds 2 baths1,077 sq. ft.1404 Golden Rod Ct #b, BELCAMP, MD 21017
MLS# MDHR2050696Listed by: BANGS REAL ESTATE LLC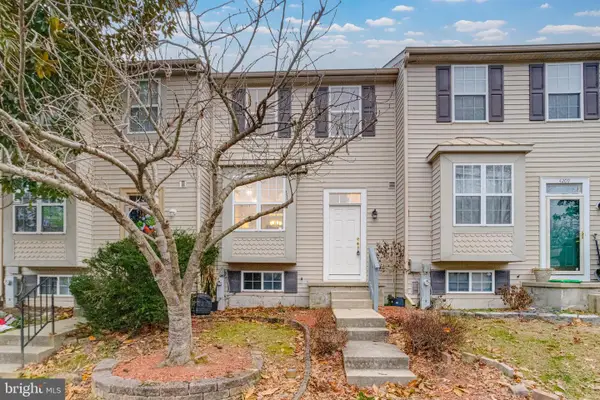 $300,000Pending3 beds 3 baths1,854 sq. ft.
$300,000Pending3 beds 3 baths1,854 sq. ft.4211 Chapelgate Pl, BELCAMP, MD 21017
MLS# MDHR2050590Listed by: TAYLOR PROPERTIES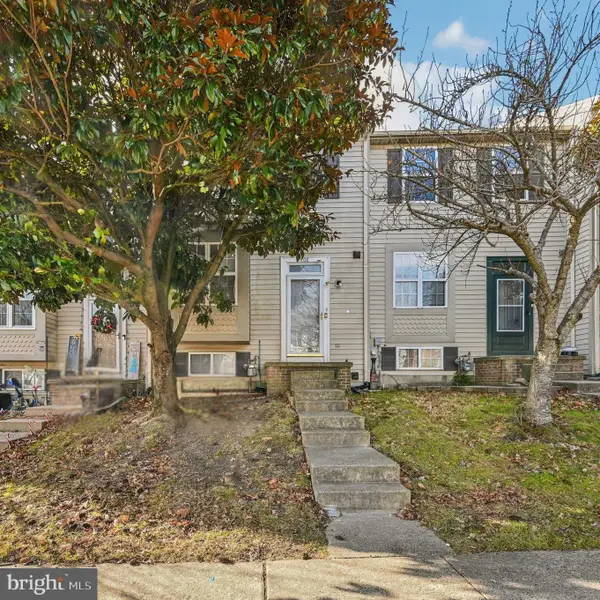 $310,000Active4 beds 3 baths2,156 sq. ft.
$310,000Active4 beds 3 baths2,156 sq. ft.4408 Tolchester Ct, BELCAMP, MD 21017
MLS# MDHR2050502Listed by: SAMSON PROPERTIES $379,999Active3 beds 3 baths1,625 sq. ft.
$379,999Active3 beds 3 baths1,625 sq. ft.1209 Ashmead Sq, BELCAMP, MD 21017
MLS# MDHR2049644Listed by: CUMMINGS & CO. REALTORS

