4252 Chapel Gate Pl, Belcamp, MD 21017
Local realty services provided by:Better Homes and Gardens Real Estate GSA Realty
4252 Chapel Gate Pl,Belcamp, MD 21017
$280,000
- 3 Beds
- 3 Baths
- 1,703 sq. ft.
- Townhouse
- Active
Listed by:daniel mcghee
Office:homeowners real estate
MLS#:MDHR2047986
Source:BRIGHTMLS
Price summary
- Price:$280,000
- Price per sq. ft.:$164.42
- Monthly HOA dues:$118
About this home
This gorgeous 3 bed, 2.5 bath townhome is coming soon in Belcamp. This home has three finished levels, huge tiered rear deck, upgrades and is move in ready. It sits just seconds from I-95, Rt 40 and just minutes from APG making it both convenient and desirable. Entering through the front door brings you to the main level with a convenient powder room to your left. This whole floor is covered in lvp flooring with a large living room, and formal dining room combo. Beyond this room is a casual dining area combined with the kitchen. The casual dining area has a chair rail and sliders that open out onto the large rear wood deck. This fully fenced in yard has a double tiered wood deck with built in slide and small strip of grass for pets to use. This is the perfect space for play on entertaining in good weather. Back inside the kitchen has a pantry, plenty of counter space and all stainless steel appliances. Taking the stairs to the second floor leads you to another floor completely done in lvp flooring, with a large jack and Jill bathroom with tub/shower combo and three bedrooms. One of these bedrooms is the large owners suite with double closets and vaulted ceilings.
Heading down into the basement brings you to another finished level with lvp flooring throughout. Down here is a full bath with a walk in shower, a laundry/storage/mechanical room, as well as an office and a living room with sliders that lead out into the rear yard. This home is well maintained, move in ready and waiting for you!
***Brand new roof with transferrable warranty being installed on 10/2***
Contact an agent
Home facts
- Year built:1992
- Listing ID #:MDHR2047986
- Added:7 day(s) ago
- Updated:October 01, 2025 at 10:12 AM
Rooms and interior
- Bedrooms:3
- Total bathrooms:3
- Full bathrooms:2
- Half bathrooms:1
- Living area:1,703 sq. ft.
Heating and cooling
- Cooling:Central A/C
- Heating:Electric, Heat Pump(s)
Structure and exterior
- Year built:1992
- Building area:1,703 sq. ft.
- Lot area:0.04 Acres
Utilities
- Water:Public
- Sewer:Public Sewer
Finances and disclosures
- Price:$280,000
- Price per sq. ft.:$164.42
- Tax amount:$2,064 (2024)
New listings near 4252 Chapel Gate Pl
- New
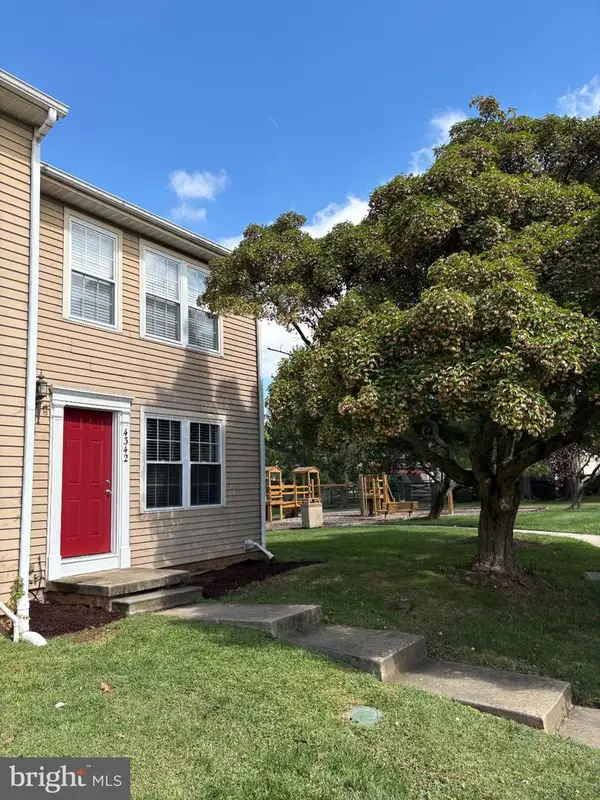 $275,000Active2 beds 2 baths1,836 sq. ft.
$275,000Active2 beds 2 baths1,836 sq. ft.4342 Downs Sq, BELCAMP, MD 21017
MLS# MDHR2047938Listed by: MR. LISTER REALTY - Open Sat, 12 to 2pmNew
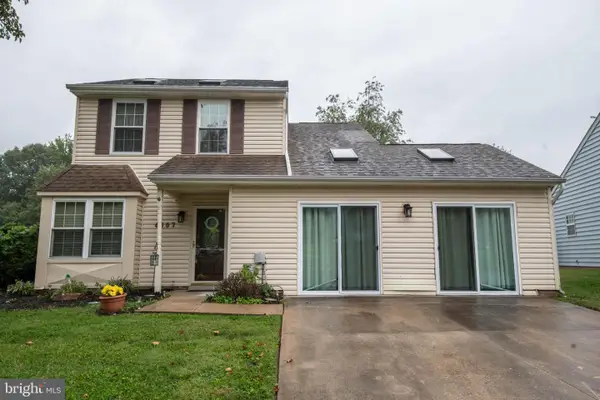 $329,900Active3 beds 2 baths1,605 sq. ft.
$329,900Active3 beds 2 baths1,605 sq. ft.4307 Greys Cir, BELCAMP, MD 21017
MLS# MDHR2047212Listed by: HIGH POWER REALTY, LLC. 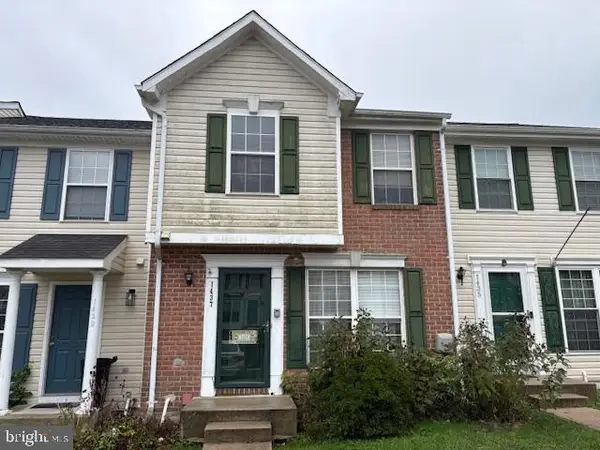 $205,000Pending4 beds 2 baths1,946 sq. ft.
$205,000Pending4 beds 2 baths1,946 sq. ft.1437 Golden Rod Ct #1437, BELCAMP, MD 21017
MLS# MDHR2047790Listed by: BLACKWELL REAL ESTATE, LLC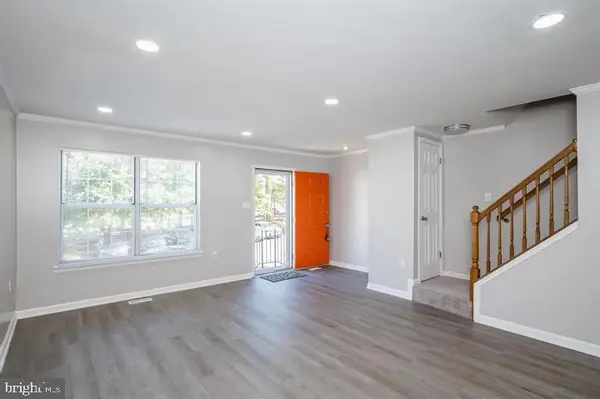 $275,000Active3 beds 3 baths1,278 sq. ft.
$275,000Active3 beds 3 baths1,278 sq. ft.4205 Goodson Ct, BELCAMP, MD 21017
MLS# MDHR2047806Listed by: AFFLUENT HOME REALTY, LLC $199,900Active2 beds 2 baths
$199,900Active2 beds 2 baths1401-f Sage Ln #1401-f, BELCAMP, MD 21017
MLS# MDHR2047432Listed by: NORTHROP REALTY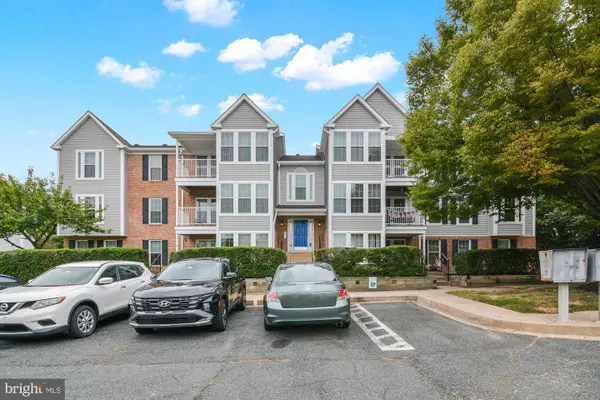 $217,900Pending2 beds 2 baths1,070 sq. ft.
$217,900Pending2 beds 2 baths1,070 sq. ft.1402-b Golden Rod Ct #5, BELCAMP, MD 21017
MLS# MDHR2047518Listed by: CUMMINGS & CO REALTORS- Open Sat, 11am to 1pm
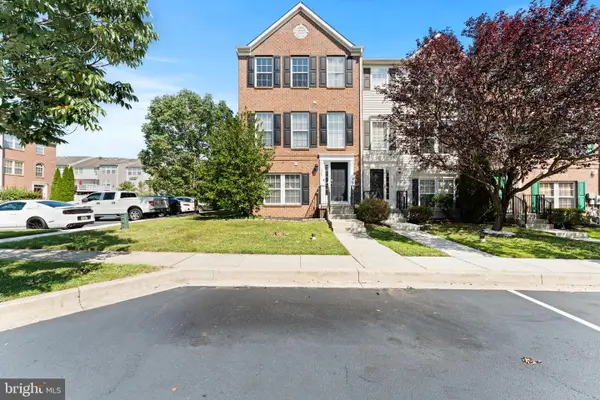 $349,000Active4 beds 4 baths1,877 sq. ft.
$349,000Active4 beds 4 baths1,877 sq. ft.325 Kestrel, BELCAMP, MD 21017
MLS# MDHR2047594Listed by: COMPASS 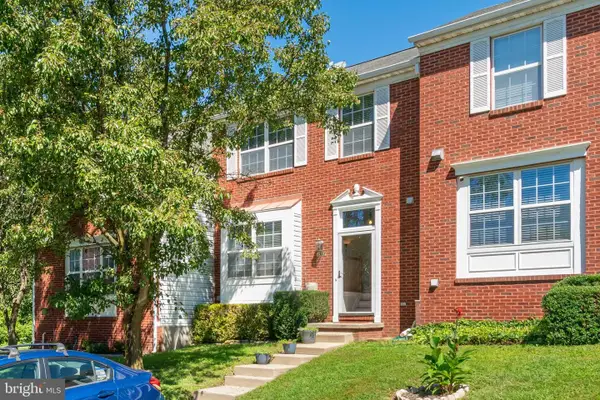 $285,000Pending3 beds 3 baths1,560 sq. ft.
$285,000Pending3 beds 3 baths1,560 sq. ft.1367 Arabis Ct, BELCAMP, MD 21017
MLS# MDHR2047408Listed by: LONG & FOSTER REAL ESTATE, INC. $489,900Active4 beds 4 baths3,528 sq. ft.
$489,900Active4 beds 4 baths3,528 sq. ft.4318 Foxglove Ct, BELCAMP, MD 21017
MLS# MDHR2047364Listed by: INTEGRITY REAL ESTATE
