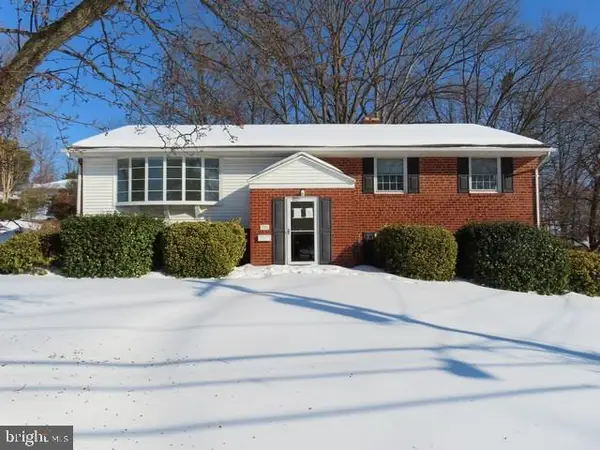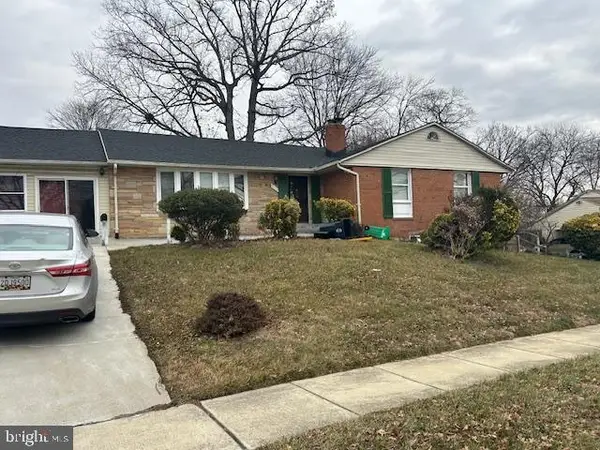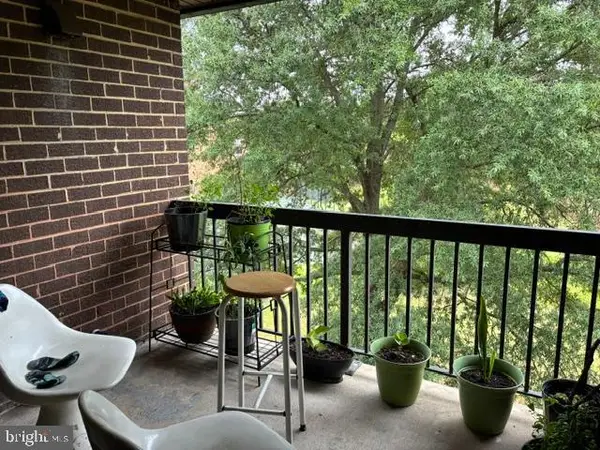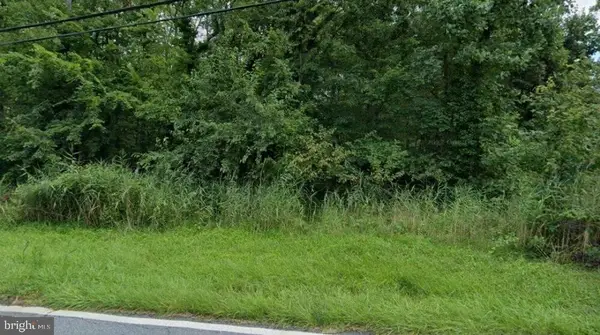12103 Franklin St, Beltsville, MD 20705
Local realty services provided by:Better Homes and Gardens Real Estate Premier
12103 Franklin St,Beltsville, MD 20705
$540,000
- 4 Beds
- 4 Baths
- 3,106 sq. ft.
- Single family
- Pending
Listed by: charnise calhoun carter
Office: realty one group performance, llc.
MLS#:MDPG2159492
Source:BRIGHTMLS
Price summary
- Price:$540,000
- Price per sq. ft.:$173.86
- Monthly HOA dues:$55
About this home
Welcome to 12103 Franklin St! While the home needs cosmetic updates, it offers solid bones, a functional layout, and room to make it your own. This spacious three-level home is nestled in the Franklin Farms subdivision of Beltsville. Offering over 3,100 square feet, finished basement, this classic colonial-style property features a well-designed layout that provides both functionality and flexibility.
The main level welcomes you with real hardwood floors that flow throughout the formal living room, dining room, family room, foyer, and a private office .The kitchen has stainless steel appliances, center island, and recently updated stove and microwave (Dec 2024)
Upstairs, you’ll find four generously sized bedrooms, including a spacious primary suite complete with a walk-in closet and en-suite bath featuring dual vanities, a soaking tub, and a separate shower.
The finished walkout basement, a half bath, and direct access to the backyard.
Hardwood stairs leading to the upper level, a two-car garage with extended space, and a sizable lot with great potential. Don't miss this opportunity to create your dream home in a sought-after community! Schedule your showing today. House sold as is and seller will make no repairs. Requires short sale approval
Contact an agent
Home facts
- Year built:1999
- Listing ID #:MDPG2159492
- Added:215 day(s) ago
- Updated:November 08, 2025 at 08:26 AM
Rooms and interior
- Bedrooms:4
- Total bathrooms:4
- Full bathrooms:2
- Half bathrooms:2
- Living area:3,106 sq. ft.
Heating and cooling
- Cooling:Ceiling Fan(s), Central A/C
- Heating:Forced Air, Natural Gas
Structure and exterior
- Roof:Composite
- Year built:1999
- Building area:3,106 sq. ft.
- Lot area:0.25 Acres
Utilities
- Water:Public
- Sewer:Public Sewer
Finances and disclosures
- Price:$540,000
- Price per sq. ft.:$173.86
- Tax amount:$7,655 (2024)
New listings near 12103 Franklin St
- New
 $470,000Active4 beds 3 baths1,280 sq. ft.
$470,000Active4 beds 3 baths1,280 sq. ft.3306 Fullerton St, BELTSVILLE, MD 20705
MLS# MDPG2191152Listed by: DANIELS REALTY, LLC  $544,900Active5 beds 4 baths1,591 sq. ft.
$544,900Active5 beds 4 baths1,591 sq. ft.3110 Calverton Blvd, BELTSVILLE, MD 20705
MLS# MDPG2190480Listed by: CENTURY 21 DOWNTOWN $259,950Active3 beds 2 baths1,297 sq. ft.
$259,950Active3 beds 2 baths1,297 sq. ft.11212 Cherry Hill Rd #302, BELTSVILLE, MD 20705
MLS# MDPG2190462Listed by: TAYLOR PROPERTIES $490,000Active4 beds 3 baths1,518 sq. ft.
$490,000Active4 beds 3 baths1,518 sq. ft.4810 Odell Rd, BELTSVILLE, MD 20705
MLS# MDPG2190046Listed by: LONG & FOSTER REAL ESTATE, INC. $210,000Pending3 beds 2 baths1,396 sq. ft.
$210,000Pending3 beds 2 baths1,396 sq. ft.11220 Cherry Hill Rd #249, BELTSVILLE, MD 20705
MLS# MDPG2189696Listed by: SAMSON PROPERTIES $319,900Pending2 beds 2 baths1,550 sq. ft.
$319,900Pending2 beds 2 baths1,550 sq. ft.12181 Beltsville Dr, BELTSVILLE, MD 20705
MLS# MDPG2189898Listed by: SHOWCASE REAL ESTATE, LLC. $475,000Active5 beds 4 baths2,850 sq. ft.
$475,000Active5 beds 4 baths2,850 sq. ft.4713 Montgomery Pl, BELTSVILLE, MD 20705
MLS# MDPG2189672Listed by: ARGENT REALTY,LLC $135,000Active0.58 Acres
$135,000Active0.58 Acres11819 Ellington Dr, BELTSVILLE, MD 20705
MLS# MDPG2189722Listed by: BERTRAND PROPERTIES LLC $199,900Active3 beds 2 baths1,396 sq. ft.
$199,900Active3 beds 2 baths1,396 sq. ft.11200 Cherry Hill Rd #54, BELTSVILLE, MD 20705
MLS# MDPG2189694Listed by: RISE REAL ESTATE, LLC $200,000Active2 beds 2 baths989 sq. ft.
$200,000Active2 beds 2 baths989 sq. ft.11328 Cherry Hill Rd #2-m10, BELTSVILLE, MD 20705
MLS# MDPG2189654Listed by: TAYLOR PROPERTIES

