12912 Bay Hill Dr, Beltsville, MD 20705
Local realty services provided by:Better Homes and Gardens Real Estate GSA Realty
12912 Bay Hill Dr,Beltsville, MD 20705
$765,000
- 4 Beds
- 3 Baths
- - sq. ft.
- Single family
- Sold
Listed by: troy e fitzgerald, donald j fitzgerald
Office: re/max advantage realty
MLS#:MDPG2174602
Source:BRIGHTMLS
Sorry, we are unable to map this address
Price summary
- Price:$765,000
- Monthly HOA dues:$93.33
About this home
Welcome to this stunning brick-front colonial located in the highly sought-after Cross Creek Club community! Boasting over 5,800 total square feet, this sunny and bright home offers timeless elegance and modern comfort throughout. Step into the impressive two-story foyer with gleaming hardwood floors and exquisite molding that flows into the formal dining room, sitting/living room, and a spacious main-level office filled with natural light. The heart of the home is the gourmet kitchen, featuring a kitchen island, double wall oven, abundant 42" cabinetry, and generous counter space—perfect for entertaining. Just off the breakfast room, step out onto a private Trex deck that overlooks serene trees, a pond, and the site of a future park. The dramatic two-story great room, with floor-to-ceiling windows, floods the home with light and warmth. Upstairs, the grand primary suite offers a true retreat with a walk-in closet, a luxurious soaking Jacuzzi tub, and a separate shower. Three additional upper-level bedrooms and full bathroom complete the upper level. Additional highlights include fresh paint throughout, a convenient half bath on the main level, a two-car garage, and an expansive unfinished walk-out basement with rough-in—ready for your customization. Located in a commuter-friendly area with easy access to US-1, I-95, MD-200, downtown Silver Spring, and Washington DC. Enjoy all the amenities Cross Creek Club has to offer, including a community pool, tennis courts, clubhouse, and tot lot. This is the one you've been waiting for!
Contact an agent
Home facts
- Year built:2004
- Listing ID #:MDPG2174602
- Added:70 day(s) ago
- Updated:December 02, 2025 at 09:41 PM
Rooms and interior
- Bedrooms:4
- Total bathrooms:3
- Full bathrooms:2
- Half bathrooms:1
Heating and cooling
- Cooling:Central A/C, Heat Pump(s)
- Heating:Heat Pump(s), Natural Gas
Structure and exterior
- Roof:Shingle
- Year built:2004
Schools
- High school:HIGH POINT
- Middle school:MARTIN LUTHER KING JR.
- Elementary school:VANSVILLE
Utilities
- Water:Public
- Sewer:Public Sewer
Finances and disclosures
- Price:$765,000
- Tax amount:$10,264 (2025)
New listings near 12912 Bay Hill Dr
- Coming SoonOpen Sat, 1 to 3pm
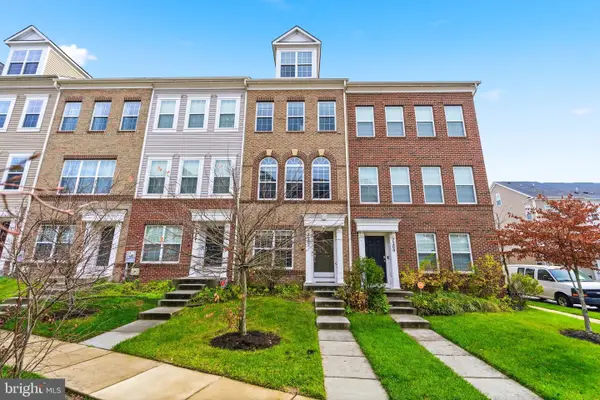 $499,900Coming Soon3 beds 4 baths
$499,900Coming Soon3 beds 4 baths7202 Silver Thorn Way, BELTSVILLE, MD 20705
MLS# MDPG2184460Listed by: RLAH @PROPERTIES - Coming Soon
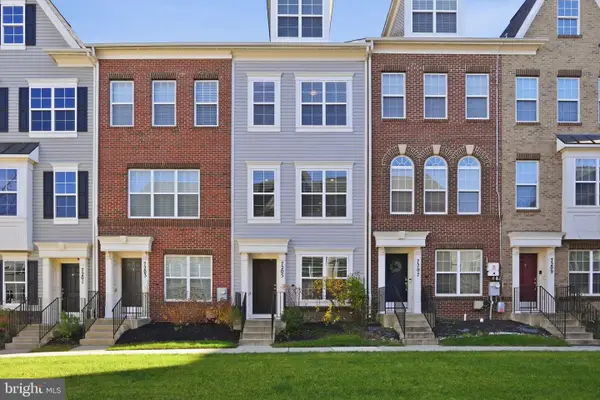 $510,000Coming Soon4 beds 4 baths
$510,000Coming Soon4 beds 4 baths7205 Barrberry Ln, BELTSVILLE, MD 20705
MLS# MDPG2183748Listed by: EXP REALTY, LLC - New
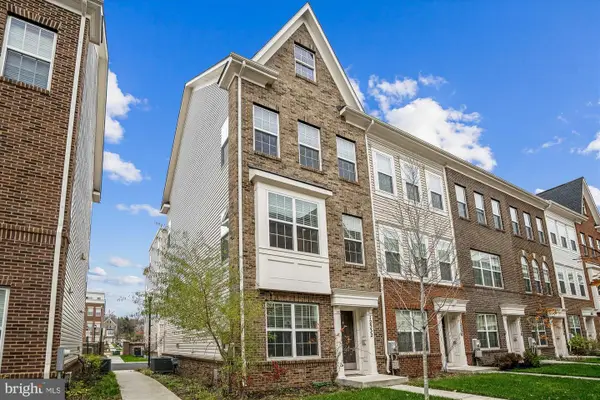 $489,900Active3 beds 4 baths1,288 sq. ft.
$489,900Active3 beds 4 baths1,288 sq. ft.12532 Adobe Aly, BELTSVILLE, MD 20705
MLS# MDPG2184608Listed by: WEICHERT, REALTORS - New
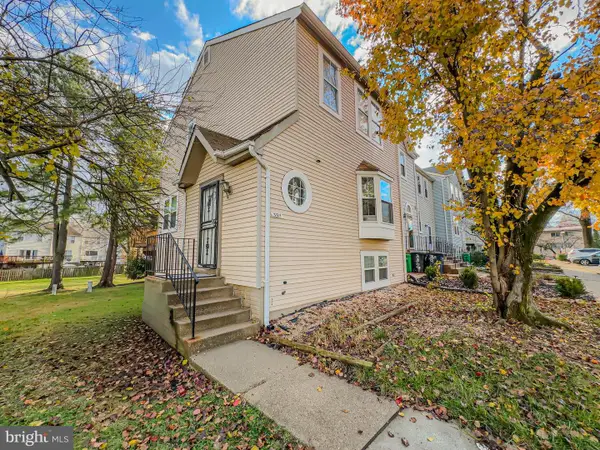 $400,000Active3 beds 3 baths1,328 sq. ft.
$400,000Active3 beds 3 baths1,328 sq. ft.3311 Major Denton Dr, BELTSVILLE, MD 20705
MLS# MDPG2184698Listed by: SAMSON PROPERTIES - Coming SoonOpen Sat, 11am to 2pm
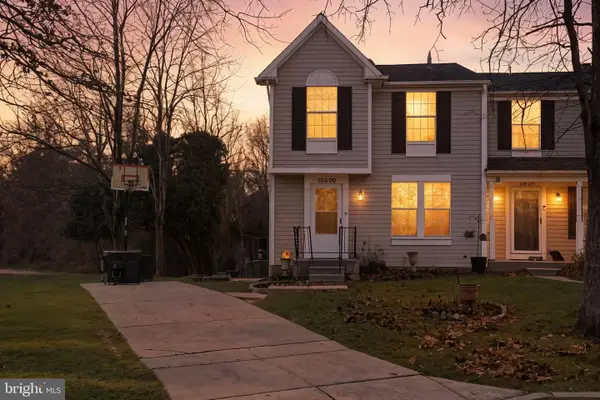 $410,000Coming Soon3 beds 4 baths
$410,000Coming Soon3 beds 4 baths10500 Lime Tree Way, BELTSVILLE, MD 20705
MLS# MDPG2184456Listed by: THE AGENCY DC - New
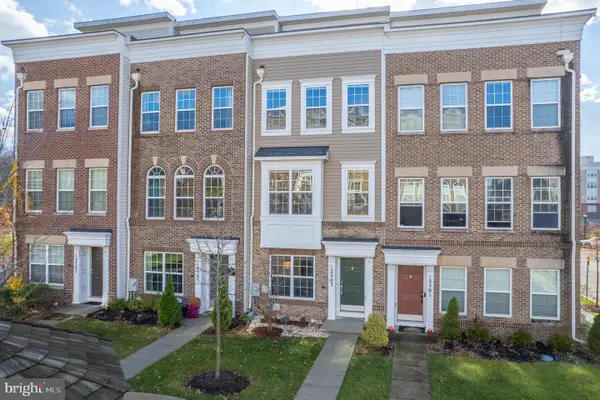 $515,000Active4 beds 5 baths2,025 sq. ft.
$515,000Active4 beds 5 baths2,025 sq. ft.12503 Rustic Rock Ln, BELTSVILLE, MD 20705
MLS# MDPG2184510Listed by: EXP REALTY, LLC - New
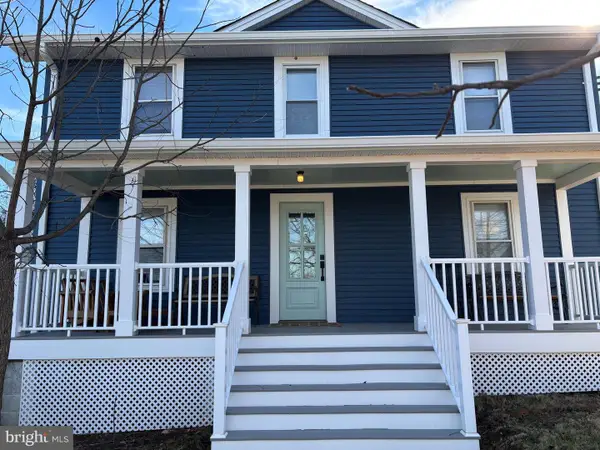 $569,000Active3 beds 3 baths1,300 sq. ft.
$569,000Active3 beds 3 baths1,300 sq. ft.11615 Old Baltimore Pike, BELTSVILLE, MD 20705
MLS# MDPG2184486Listed by: NETREALTYNOW.COM, LLC - New
 $539,500Active4 beds 5 baths2,160 sq. ft.
$539,500Active4 beds 5 baths2,160 sq. ft.12811 Brickyard Blvd, BELTSVILLE, MD 20705
MLS# MDPG2184360Listed by: TAYLOR PROPERTIES - New
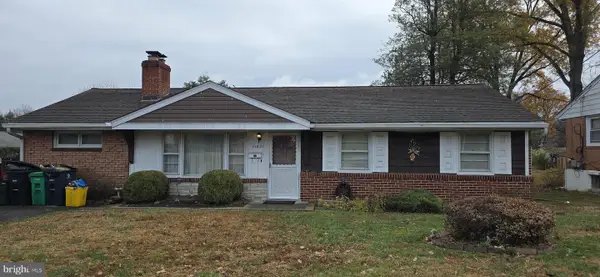 $299,900Active3 beds 2 baths1,425 sq. ft.
$299,900Active3 beds 2 baths1,425 sq. ft.11621 34th Pl, BELTSVILLE, MD 20705
MLS# MDPG2184266Listed by: RE/MAX PROFESSIONALS  $699,900Active4 beds 4 baths3,846 sq. ft.
$699,900Active4 beds 4 baths3,846 sq. ft.7207 Maisson Ridge Cir, BELTSVILLE, MD 20705
MLS# MDPG2184108Listed by: COMPASS
