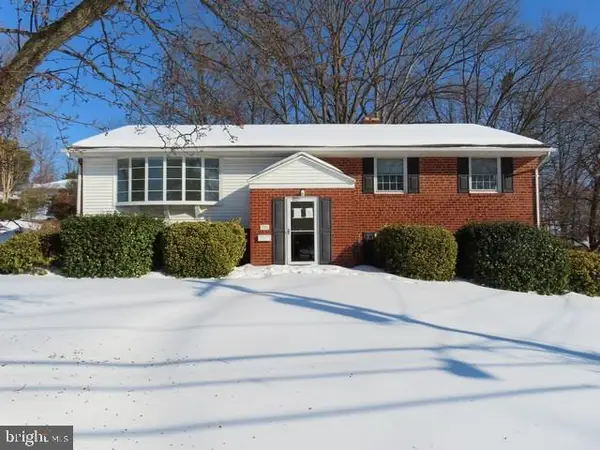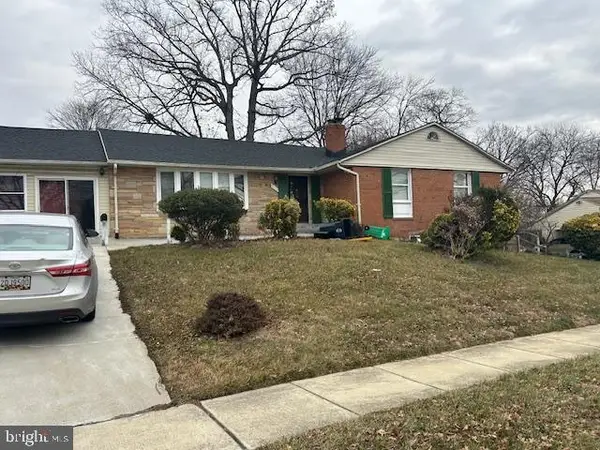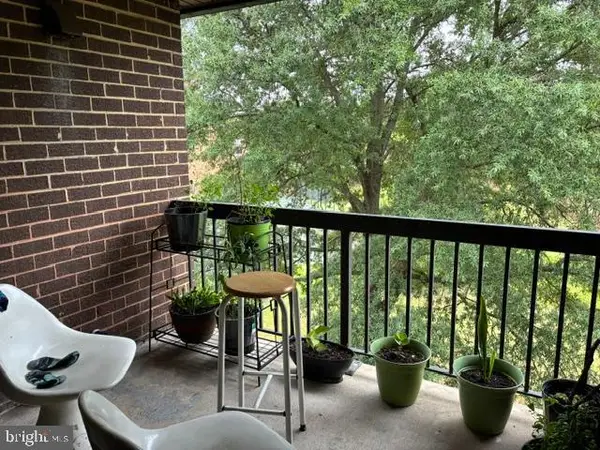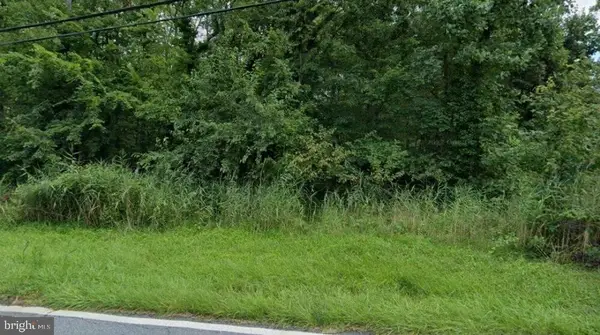4401 Franklin Ter, Beltsville, MD 20705
Local realty services provided by:Better Homes and Gardens Real Estate Cassidon Realty
4401 Franklin Ter,Beltsville, MD 20705
$599,900
- 5 Beds
- 3 Baths
- 2,200 sq. ft.
- Single family
- Pending
Listed by: sharon degrouchy
Office: long & foster real estate, inc.
MLS#:MDPG2159482
Source:BRIGHTMLS
Price summary
- Price:$599,900
- Price per sq. ft.:$272.68
About this home
HUGE PRICE REDUCTION. A must see HIDDEN GEM! Located at the end of a quiet street on a shaded .46 acre lot. Enjoy the many upgrades and renovation of this great home. Sq. ft. on tax record is incorrect due to added pantry and owner's suite. This 5 bedroom, 3 full bath private oasis is surrounded by perennial landscaping and flowering blooms from Spring to Fall. Enjoy low energy costs! Home features refinished hardwood floors throughout and two recently renovated bathrooms on the main level. The Kitchen has a breakfast bar with a built-in wine cooler and is complete with KraftMaid cabinets. The separate Butler's Pantry includes additional cabinets with soft close hinges and slide-out drawers for convenience and additional counter space. Pantry leads to the 2nd floor owner's suite as well as the oversized garage (built in 2009). Ceiling and walls have spray foam insulation. Large access door leads to patio, large infinity deck and rear yard. Owner's suite is a quiet retreat that includes a large walk-in closet, private bath, extra storage/shoe closet, sitting area, gas fireplace and private balcony overlooking the rear yard. Basement is newly finished and includes an additional bedroom, large recreational space, custom built bar, laundry area with additional cabinets and storage space with utility sink and new water heater. Centrally located in the DMV, minutes to I-95, ICC, US1, and 295/495, Marc Train and Greenbelt Metro. Close to U of MD, Fairland Regional Park, USDA and Beltsville Agricultural Center. Make an appointment today to see how much this home has to offer!
Contact an agent
Home facts
- Year built:1967
- Listing ID #:MDPG2159482
- Added:216 day(s) ago
- Updated:November 21, 2025 at 08:42 AM
Rooms and interior
- Bedrooms:5
- Total bathrooms:3
- Full bathrooms:3
- Living area:2,200 sq. ft.
Heating and cooling
- Cooling:Central A/C
- Heating:Central, Natural Gas
Structure and exterior
- Year built:1967
- Building area:2,200 sq. ft.
- Lot area:0.46 Acres
Utilities
- Water:Public
- Sewer:Public Sewer
Finances and disclosures
- Price:$599,900
- Price per sq. ft.:$272.68
- Tax amount:$5,184 (2025)
New listings near 4401 Franklin Ter
- New
 $470,000Active4 beds 3 baths1,280 sq. ft.
$470,000Active4 beds 3 baths1,280 sq. ft.3306 Fullerton St, BELTSVILLE, MD 20705
MLS# MDPG2191152Listed by: DANIELS REALTY, LLC  $544,900Active5 beds 4 baths1,591 sq. ft.
$544,900Active5 beds 4 baths1,591 sq. ft.3110 Calverton Blvd, BELTSVILLE, MD 20705
MLS# MDPG2190480Listed by: CENTURY 21 DOWNTOWN $259,950Active3 beds 2 baths1,297 sq. ft.
$259,950Active3 beds 2 baths1,297 sq. ft.11212 Cherry Hill Rd #302, BELTSVILLE, MD 20705
MLS# MDPG2190462Listed by: TAYLOR PROPERTIES $490,000Active4 beds 3 baths1,518 sq. ft.
$490,000Active4 beds 3 baths1,518 sq. ft.4810 Odell Rd, BELTSVILLE, MD 20705
MLS# MDPG2190046Listed by: LONG & FOSTER REAL ESTATE, INC. $210,000Pending3 beds 2 baths1,396 sq. ft.
$210,000Pending3 beds 2 baths1,396 sq. ft.11220 Cherry Hill Rd #249, BELTSVILLE, MD 20705
MLS# MDPG2189696Listed by: SAMSON PROPERTIES $319,900Pending2 beds 2 baths1,550 sq. ft.
$319,900Pending2 beds 2 baths1,550 sq. ft.12181 Beltsville Dr, BELTSVILLE, MD 20705
MLS# MDPG2189898Listed by: SHOWCASE REAL ESTATE, LLC. $475,000Active5 beds 4 baths2,850 sq. ft.
$475,000Active5 beds 4 baths2,850 sq. ft.4713 Montgomery Pl, BELTSVILLE, MD 20705
MLS# MDPG2189672Listed by: ARGENT REALTY,LLC $135,000Active0.58 Acres
$135,000Active0.58 Acres11819 Ellington Dr, BELTSVILLE, MD 20705
MLS# MDPG2189722Listed by: BERTRAND PROPERTIES LLC $199,900Active3 beds 2 baths1,396 sq. ft.
$199,900Active3 beds 2 baths1,396 sq. ft.11200 Cherry Hill Rd #54, BELTSVILLE, MD 20705
MLS# MDPG2189694Listed by: RISE REAL ESTATE, LLC $200,000Active2 beds 2 baths989 sq. ft.
$200,000Active2 beds 2 baths989 sq. ft.11328 Cherry Hill Rd #2-m10, BELTSVILLE, MD 20705
MLS# MDPG2189654Listed by: TAYLOR PROPERTIES

