10900 Holystone Ln #301, BERLIN, MD 21811
Local realty services provided by:Better Homes and Gardens Real Estate Cassidon Realty
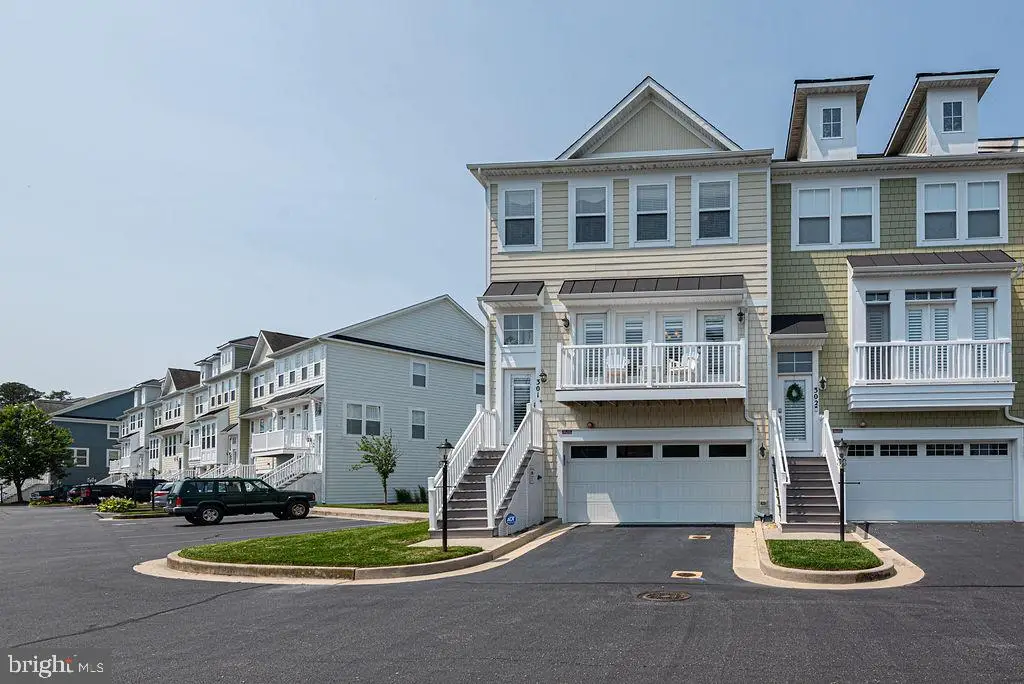
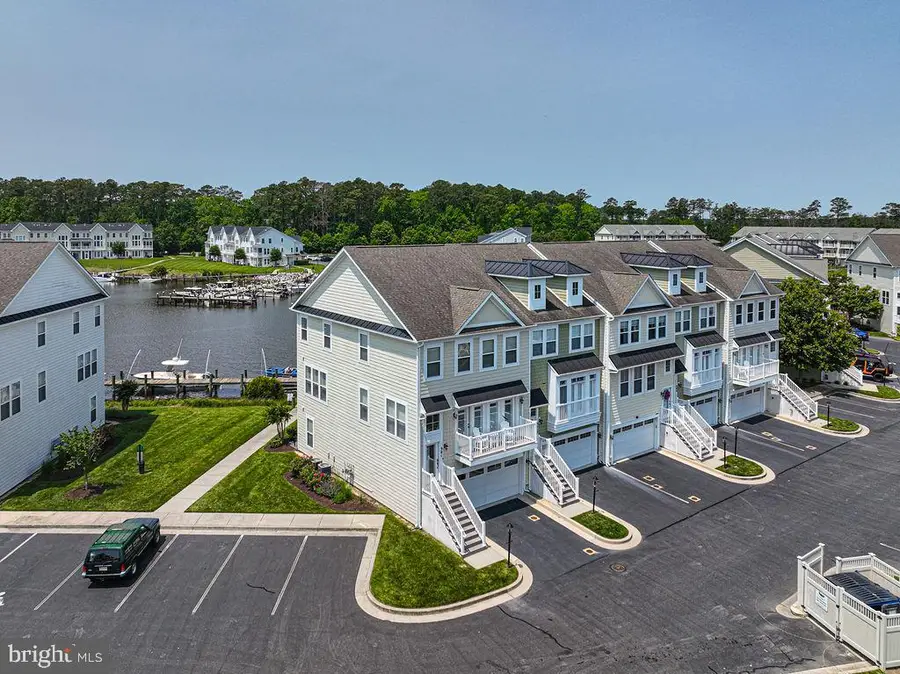
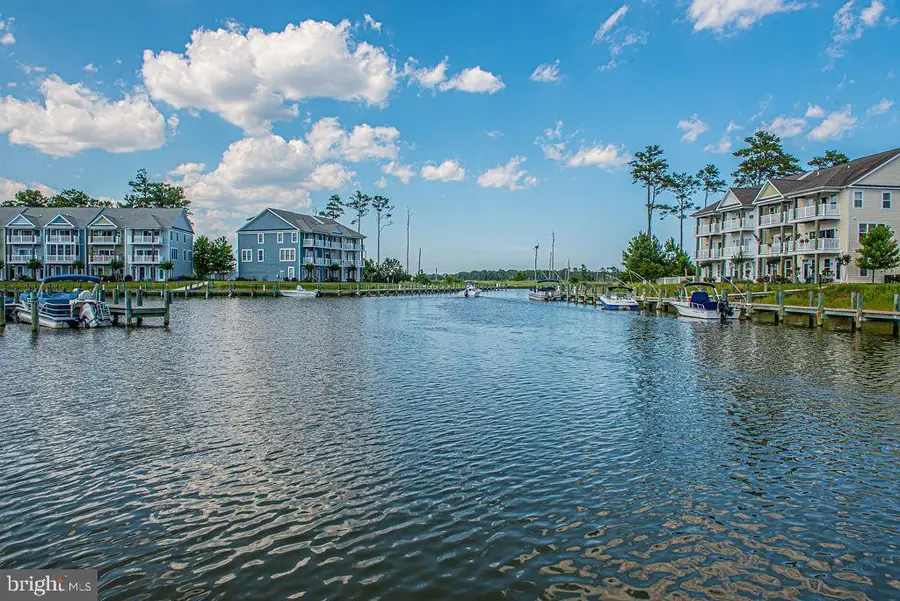
10900 Holystone Ln #301,BERLIN, MD 21811
$679,000
- 4 Beds
- 4 Baths
- 2,844 sq. ft.
- Townhouse
- Pending
Listed by:deborah k. bennington
Office:berkshire hathaway homeservices penfed realty - op
MLS#:MDWO2031270
Source:BRIGHTMLS
Price summary
- Price:$679,000
- Price per sq. ft.:$238.75
- Monthly HOA dues:$194
About this home
Major Price Adjustment! When only the best will do-you’ll fall in love with this exceptionally cared for, beautifully decorated, furnished townhouse with amazing marina views, in the amenity rich gated community of Glen Riddle! A contemporary coastal residence featuring three spacious bedrooms and three and a half bathrooms. This residence is nestled on a gorgeous waterfront lot , offering breathtaking and tranquil views of the marina as well as Herring Creek. A Rarely available stunning corner unit with 2,800+ square feet, 3 water view decks, featuring extra side windows and living room with wide sliding glass doors overlooking the beautiful marina. Endless luxury finishes and decorator designed interior. Updates include: gorgeous luxury Cortex flooring throughout, special tinted windows and plantation shutters. This end unit floor plan is special to only a few marina townhouses that are 2 feet wider than the standard townhouse featuring a spacious Great room with corner gas fireplace, generously sized gourmet kitchen with granite counter tops, a flex room with a private deck view of Herring Creek that can be a den, sitting room or formal dining room. The top floor suite boasts private balcony, large walk in closet and a luxurious bathroom featuring a 5 foot soaking tub, double handcrafted vanities, and a glass tile shower. The first level family room has a full bath which could be a 4th bedroom or family room with doors to a paved patio facing the marina and wildlife. Home is complete with 2 HVAC Units for comfort and efficiency and a oversized two car garage with plenty of storage. Guest parking is located conveniently near the front door of home. This is a true haven with all the enhancements to the home and amenities of the community it will not last long. The Community offers a Top class recreation facility offers; outdoor pool, tennis courts, state of the art fitness center, sports lounge/billiards room, card room, whirlpool, coffee bar, crafts studio and banquet hall. Marina offers boat ramp and daily trailer parking area. For the golfer there is the top class Glen Riddle Golf course. Coastal living life style at its finest. All a short drive or boat ride to Assateague or Ocean City beaches, major shopping centers, movies and entertainment. Make your offer now before it slips away! Call now for your private showing!
Contact an agent
Home facts
- Year built:2008
- Listing Id #:MDWO2031270
- Added:72 day(s) ago
- Updated:August 16, 2025 at 07:27 AM
Rooms and interior
- Bedrooms:4
- Total bathrooms:4
- Full bathrooms:3
- Half bathrooms:1
- Living area:2,844 sq. ft.
Heating and cooling
- Cooling:Ceiling Fan(s), Central A/C
- Heating:Central, Natural Gas
Structure and exterior
- Year built:2008
- Building area:2,844 sq. ft.
- Lot area:0.1 Acres
Schools
- High school:STEPHEN DECATUR
- Middle school:STEPHEN DECATUR
- Elementary school:SHOWELL
Utilities
- Water:Public
- Sewer:Public Sewer
Finances and disclosures
- Price:$679,000
- Price per sq. ft.:$238.75
- Tax amount:$3,374 (2024)
New listings near 10900 Holystone Ln #301
- New
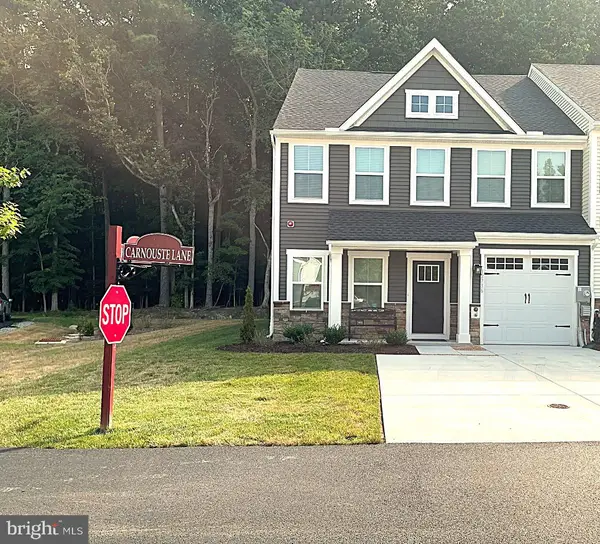 $529,900Active3 beds 3 baths2,350 sq. ft.
$529,900Active3 beds 3 baths2,350 sq. ft.12736 Carnouste Ln #1, BERLIN, MD 21811
MLS# MDWO2032322Listed by: COLDWELL BANKER REALTY - New
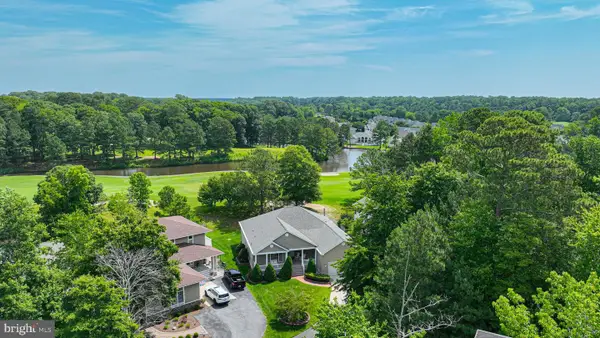 $659,900Active3 beds 4 baths2,536 sq. ft.
$659,900Active3 beds 4 baths2,536 sq. ft.11324 River Run Ln, BERLIN, MD 21811
MLS# MDWO2031860Listed by: SHEPPARD REALTY INC - New
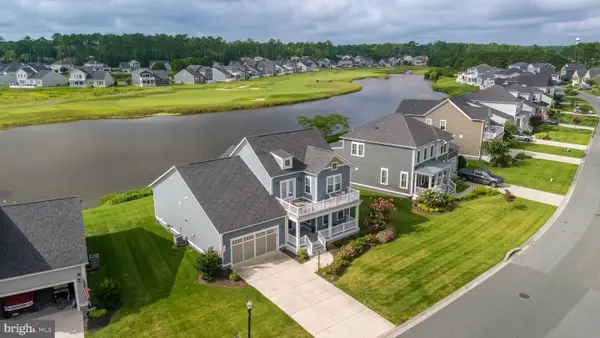 $995,900Active3 beds 3 baths3,018 sq. ft.
$995,900Active3 beds 3 baths3,018 sq. ft.12048 Pimlico Ln, BERLIN, MD 21811
MLS# MDWO2032578Listed by: COLDWELL BANKER REALTY - New
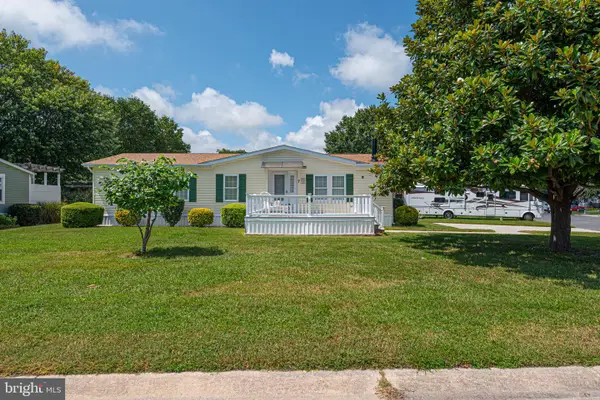 $334,900Active2 beds 2 baths1,152 sq. ft.
$334,900Active2 beds 2 baths1,152 sq. ft.7 Cutlass Dr, BERLIN, MD 21811
MLS# MDWO2032594Listed by: COLDWELL BANKER REALTY - New
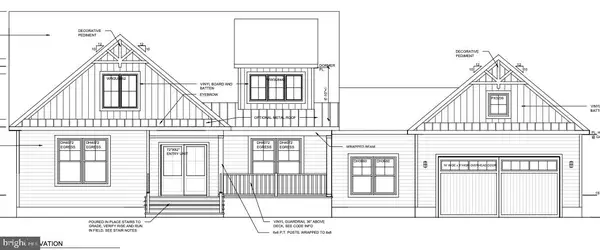 $985,000Active4 beds 4 baths2,900 sq. ft.
$985,000Active4 beds 4 baths2,900 sq. ft.River Run Lane- #lot 166, BERLIN, MD 21811
MLS# MDWO2032570Listed by: BERKSHIRE HATHAWAY HOMESERVICES PENFED REALTY - OP - New
 $1,149,000Active5 beds 4 baths3,268 sq. ft.
$1,149,000Active5 beds 4 baths3,268 sq. ft.River Run Lane #lot 179, BERLIN, MD 21811
MLS# MDWO2032592Listed by: BERKSHIRE HATHAWAY HOMESERVICES PENFED REALTY - OP 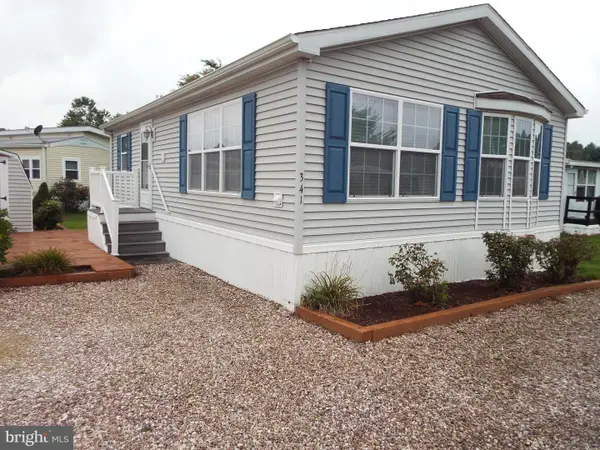 $225,000Pending2 beds 1 baths748 sq. ft.
$225,000Pending2 beds 1 baths748 sq. ft.341 Timberline Cir, BERLIN, MD 21811
MLS# MDWO2032534Listed by: O'NEILL ENTERPRISES REALTY- Coming Soon
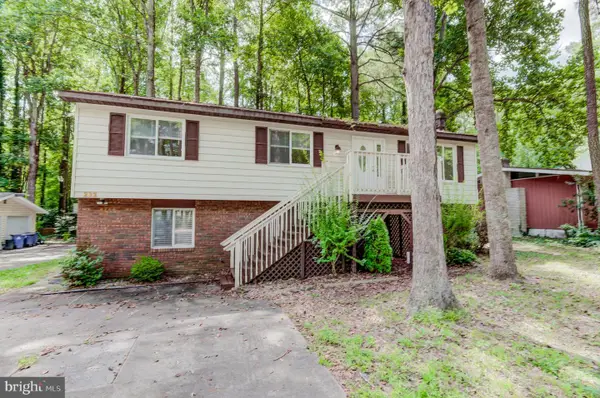 $432,100Coming Soon5 beds 3 baths
$432,100Coming Soon5 beds 3 baths232 Ocean Pkwy, BERLIN, MD 21811
MLS# MDWO2032444Listed by: COLDWELL BANKER REALTY - Open Sat, 1 to 3pmNew
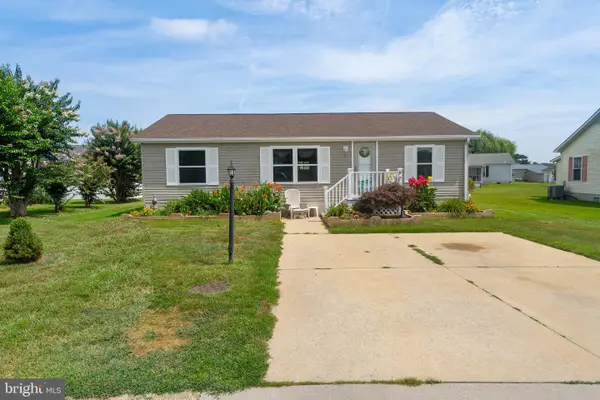 $317,500Active3 beds 2 baths1,080 sq. ft.
$317,500Active3 beds 2 baths1,080 sq. ft.11 Keel Dr, BERLIN, MD 21811
MLS# MDWO2032502Listed by: COLDWELL BANKER REALTY - New
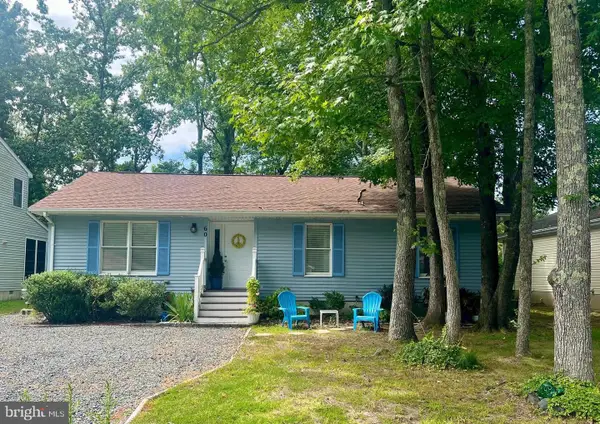 $345,000Active3 beds 2 baths1,232 sq. ft.
$345,000Active3 beds 2 baths1,232 sq. ft.60 Nottingham Ln, BERLIN, MD 21811
MLS# MDWO2032492Listed by: EXP REALTY, LLC
