11114 Spring Branch Ln, Berlin, MD 21811
Local realty services provided by:Better Homes and Gardens Real Estate GSA Realty
11114 Spring Branch Ln,Berlin, MD 21811
$2,300,000
- 6 Beds
- 7 Baths
- 5,936 sq. ft.
- Single family
- Pending
Listed by: jay phillips
Office: holiday real estate
MLS#:MDWO2031100
Source:BRIGHTMLS
Price summary
- Price:$2,300,000
- Price per sq. ft.:$387.47
About this home
Welcome to your dream waterfront retreat! Situated on a beautifully landscaped 1.4-acre lot, this expansive 6-bedroom, 6.5-bath home boasts over 5,100 square feet of thoughtfully designed living space that blends luxury, comfort, and functionality. A circular asphalt driveway welcomes you to this exceptional property featuring a detached 2-car garage with a private apartment above—ideal for guests, in-laws, or rental income. Inside the main home, you're greeted by solid mahogany hardwood floors and an open-concept layout that effortlessly connects the heart of the home to the outdoors. The spacious kitchen is a chef’s dream with a large eat-up bar, pantry, and high-end appliances, opening into an all-glass main-level living area offering breathtaking water views. Designed for gatherings and multi-generational living, the home includes a first-floor owner's suite with a spacious steam walk-in shower, private access to the screened porch, expansive deck area, and serene water vistas. Two additional en-suite bedrooms on the main level, along with a cozy office with water views, laundry room, and a fully equipped gym, add to the home’s thoughtful layout. The formal dining room, complete with a wood-burning fireplace, overlooks the water, creating the perfect backdrop for memorable meals. Upstairs, you'll find a spacious game room, second laundry, three additional en-suite bedrooms, including a second owner's suite with access to the expansive balcony—perfect for morning coffee or sunset views. Step outside to enjoy a true outdoor oasis that includes a waterfront pool, expansive hardscaped patio, and a large playful backyard. For the water enthusiast, the property features a bulkhead dock, boat lift, small beach entrance ideal for kayaking, and easy water access. From the mature landscaping to the thoughtful layout and finishes, every detail has been considered in this one-of-a-kind home that blends gracious living, marvelous water views, large waterfront back yard with unmatched recreational opportunities. Don't miss your chance to own a rare waterfront gem that's perfect for year-round living or a weekend escape.
Contact an agent
Home facts
- Year built:2002
- Listing ID #:MDWO2031100
- Added:228 day(s) ago
- Updated:January 11, 2026 at 08:45 AM
Rooms and interior
- Bedrooms:6
- Total bathrooms:7
- Full bathrooms:6
- Half bathrooms:1
- Living area:5,936 sq. ft.
Heating and cooling
- Cooling:Central A/C
- Heating:Electric, Heat Pump(s)
Structure and exterior
- Roof:Architectural Shingle
- Year built:2002
- Building area:5,936 sq. ft.
- Lot area:1.41 Acres
Schools
- High school:STEPHEN DECATUR
Utilities
- Water:Well
- Sewer:On Site Septic
Finances and disclosures
- Price:$2,300,000
- Price per sq. ft.:$387.47
- Tax amount:$11,358 (2024)
New listings near 11114 Spring Branch Ln
- New
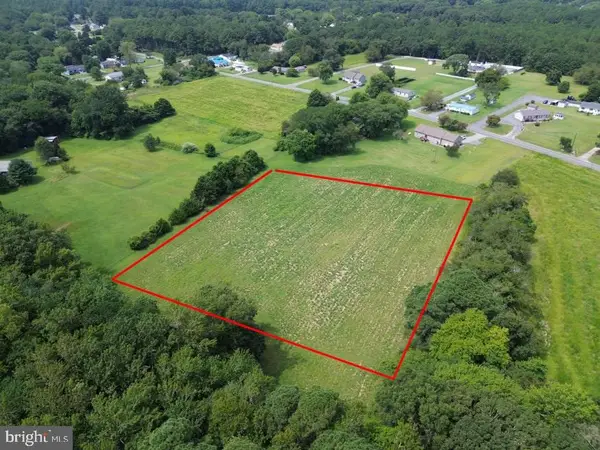 $229,900Active2 Acres
$229,900Active2 Acres10418 Harrison, BERLIN, MD 21811
MLS# MDWO2035484Listed by: RE/MAX ONE - New
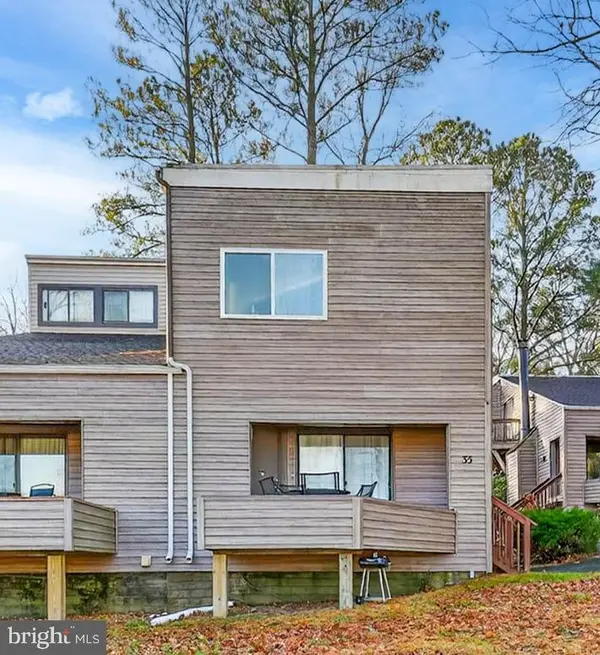 $150,000Active3 beds 2 baths1,418 sq. ft.
$150,000Active3 beds 2 baths1,418 sq. ft.438 Ocean Pkwy #35, BERLIN, MD 21811
MLS# MDWO2035556Listed by: ALEX COOPER AUCTIONEERS, INC. - Coming Soon
 $1,150,000Coming Soon5 beds 3 baths
$1,150,000Coming Soon5 beds 3 baths12369 Hidden Bay Dr, BERLIN, MD 21811
MLS# MDWO2035534Listed by: SHEPPARD REALTY INC (I) - Coming Soon
 $235,000Coming Soon2 beds 1 baths
$235,000Coming Soon2 beds 1 baths408 Flower St, BERLIN, MD 21811
MLS# MDWO2035284Listed by: NORTHROP REALTY - Open Sat, 10am to 12pmNew
 $775,000Active5 beds 3 baths2,442 sq. ft.
$775,000Active5 beds 3 baths2,442 sq. ft.31 Preakness Dr, BERLIN, MD 21811
MLS# MDWO2035138Listed by: KELLER WILLIAMS REALTY DELMARVA - New
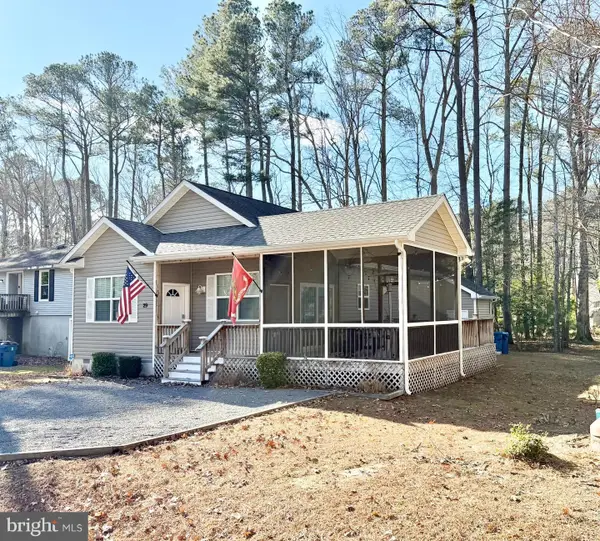 $405,000Active3 beds 2 baths1,330 sq. ft.
$405,000Active3 beds 2 baths1,330 sq. ft.29 Burr Hill Dr, BERLIN, MD 21811
MLS# MDWO2035420Listed by: RE/MAX ONE - New
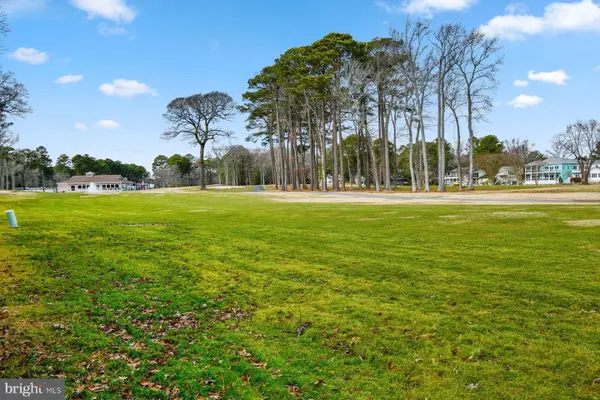 $245,000Active3 beds 2 baths1,418 sq. ft.
$245,000Active3 beds 2 baths1,418 sq. ft.438 Ocean Pkwy #39, BERLIN, MD 21811
MLS# MDWO2035404Listed by: ATLANTIC SHORES SOTHEBY'S INTERNATIONAL REALTY  $179,900Active2 beds 1 baths792 sq. ft.
$179,900Active2 beds 1 baths792 sq. ft.114 Skipjack Cir, BERLIN, MD 21811
MLS# MDWO2035390Listed by: HILEMAN REAL ESTATE-BERLIN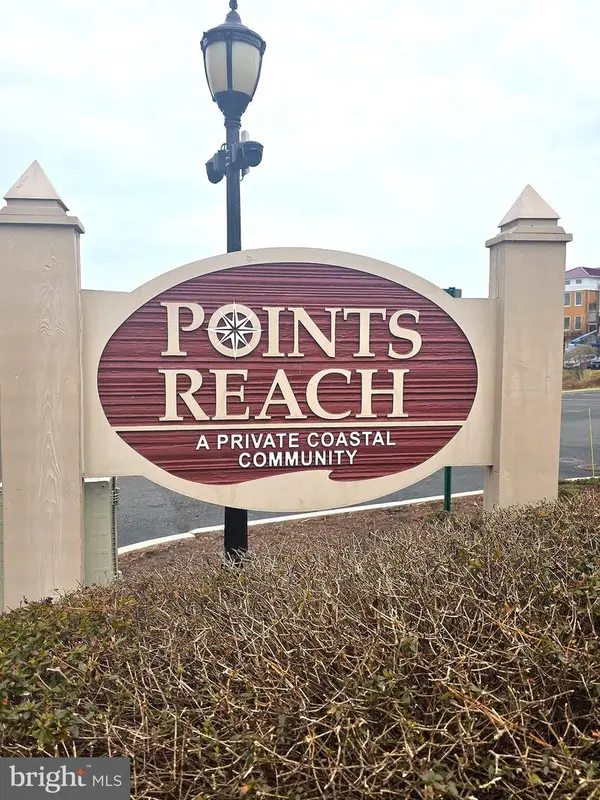 $499,900Active3 beds 2 baths1,896 sq. ft.
$499,900Active3 beds 2 baths1,896 sq. ft.2102 Points Reach #2102, BERLIN, MD 21811
MLS# MDWO2035382Listed by: COLDWELL BANKER REALTY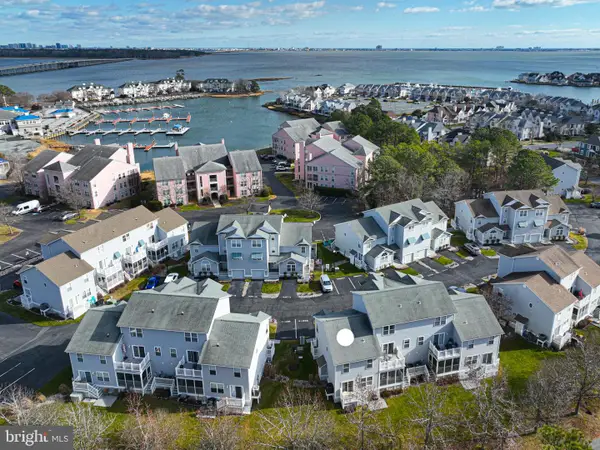 $347,500Active3 beds 3 baths1,470 sq. ft.
$347,500Active3 beds 3 baths1,470 sq. ft.529 Yacht Club Dr #4, BERLIN, MD 21811
MLS# MDWO2035392Listed by: BERKSHIRE HATHAWAY HOMESERVICES PENFED REALTY - OP
