11155 Assateague Rd, Berlin, MD 21811
Local realty services provided by:Better Homes and Gardens Real Estate GSA Realty
11155 Assateague Rd,Berlin, MD 21811
$625,000
- 4 Beds
- 3 Baths
- 3,664 sq. ft.
- Single family
- Pending
Listed by: crystal l rhoad
Office: newport bay realty
MLS#:MDWO2033386
Source:BRIGHTMLS
Price summary
- Price:$625,000
- Price per sq. ft.:$170.58
About this home
Don't miss this opportunity! Welcome to 11155 Assateague Road—where comfort meets serenity on 6+ acres of private, wooded land just minutes from downtown Berlin, MD. This 4-bedroom, 2.5-bathroom home has been lovingly maintained and is ready for its next chapter. Enjoy the luxury of no HOA, the freedom of open space, and the ability to make this home your own. The oversized parcel provides endless possibilities—gardening, recreation, possibilities are endless. Step inside to discover beautiful hardwood floors, a flowing floor plan with flex rooms perfect for a home office, playroom, or studio, or whatever use you may have... there's plenty of room for it here. This property also has an updated HVAC system for year-round comfort. The spacious rear deck and screened porch overlook a quiet, tree-lined yard—ideal for morning coffee or evening gatherings under the stars.
With plenty of parking, mature landscaping, and unmatched privacy, this home is a rare opportunity to own a slice of peaceful Eastern Shore living—all just a short drive from Assateague and Ocean City beaches, boating, shopping, dining, and coastal charm.
Contact an agent
Home facts
- Year built:1975
- Listing ID #:MDWO2033386
- Added:116 day(s) ago
- Updated:January 12, 2026 at 08:32 AM
Rooms and interior
- Bedrooms:4
- Total bathrooms:3
- Full bathrooms:2
- Half bathrooms:1
- Living area:3,664 sq. ft.
Heating and cooling
- Cooling:Central A/C
- Heating:Electric, Heat Pump(s)
Structure and exterior
- Roof:Architectural Shingle
- Year built:1975
- Building area:3,664 sq. ft.
- Lot area:6 Acres
Schools
- High school:STEPHEN DECATUR
Utilities
- Water:Well
- Sewer:On Site Septic
Finances and disclosures
- Price:$625,000
- Price per sq. ft.:$170.58
- Tax amount:$4,189 (2025)
New listings near 11155 Assateague Rd
- New
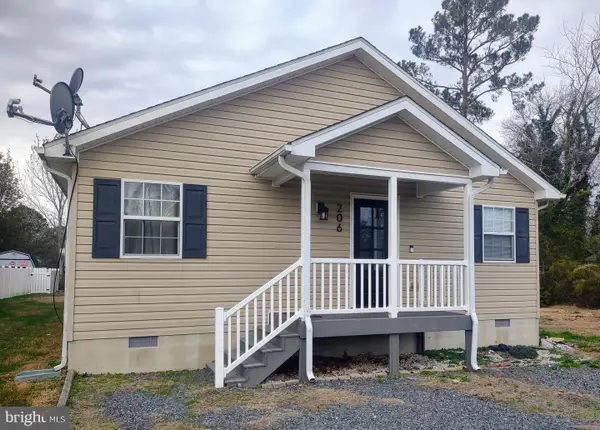 $375,000Active3 beds 2 baths1,650 sq. ft.
$375,000Active3 beds 2 baths1,650 sq. ft.206 Decatur St, BERLIN, MD 21811
MLS# MDWO2035570Listed by: RE/MAX EDGE - New
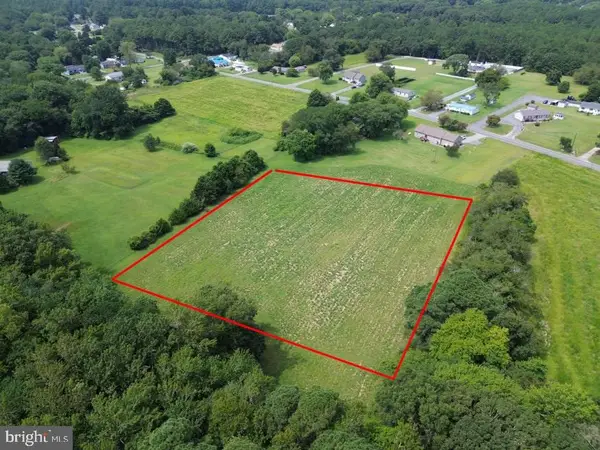 $229,900Active2 Acres
$229,900Active2 Acres10418 Harrison, BERLIN, MD 21811
MLS# MDWO2035484Listed by: RE/MAX ONE - New
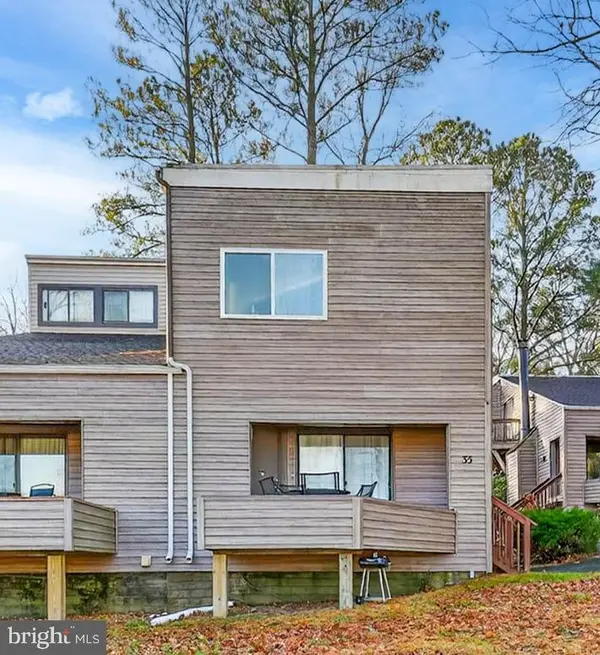 $150,000Active3 beds 2 baths1,418 sq. ft.
$150,000Active3 beds 2 baths1,418 sq. ft.438 Ocean Pkwy #35, BERLIN, MD 21811
MLS# MDWO2035556Listed by: ALEX COOPER AUCTIONEERS, INC. - Coming Soon
 $1,150,000Coming Soon5 beds 3 baths
$1,150,000Coming Soon5 beds 3 baths12369 Hidden Bay Dr, BERLIN, MD 21811
MLS# MDWO2035534Listed by: SHEPPARD REALTY INC (I) - Coming Soon
 $235,000Coming Soon2 beds 1 baths
$235,000Coming Soon2 beds 1 baths408 Flower St, BERLIN, MD 21811
MLS# MDWO2035284Listed by: NORTHROP REALTY - Open Sat, 10am to 12pmNew
 $775,000Active5 beds 3 baths2,442 sq. ft.
$775,000Active5 beds 3 baths2,442 sq. ft.31 Preakness Dr, BERLIN, MD 21811
MLS# MDWO2035138Listed by: KELLER WILLIAMS REALTY DELMARVA - New
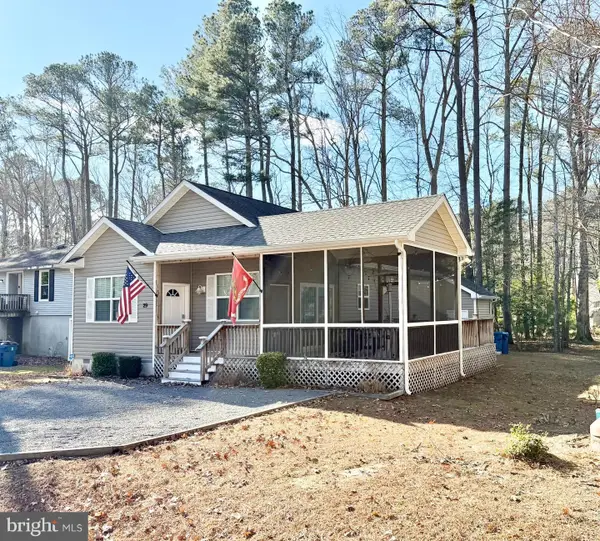 $405,000Active3 beds 2 baths1,330 sq. ft.
$405,000Active3 beds 2 baths1,330 sq. ft.29 Burr Hill Dr, BERLIN, MD 21811
MLS# MDWO2035420Listed by: RE/MAX ONE - New
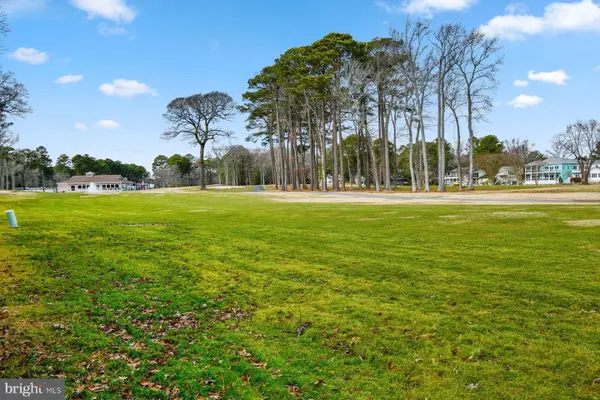 $245,000Active3 beds 2 baths1,418 sq. ft.
$245,000Active3 beds 2 baths1,418 sq. ft.438 Ocean Pkwy #39, BERLIN, MD 21811
MLS# MDWO2035404Listed by: ATLANTIC SHORES SOTHEBY'S INTERNATIONAL REALTY  $179,900Active2 beds 1 baths792 sq. ft.
$179,900Active2 beds 1 baths792 sq. ft.114 Skipjack Cir, BERLIN, MD 21811
MLS# MDWO2035390Listed by: HILEMAN REAL ESTATE-BERLIN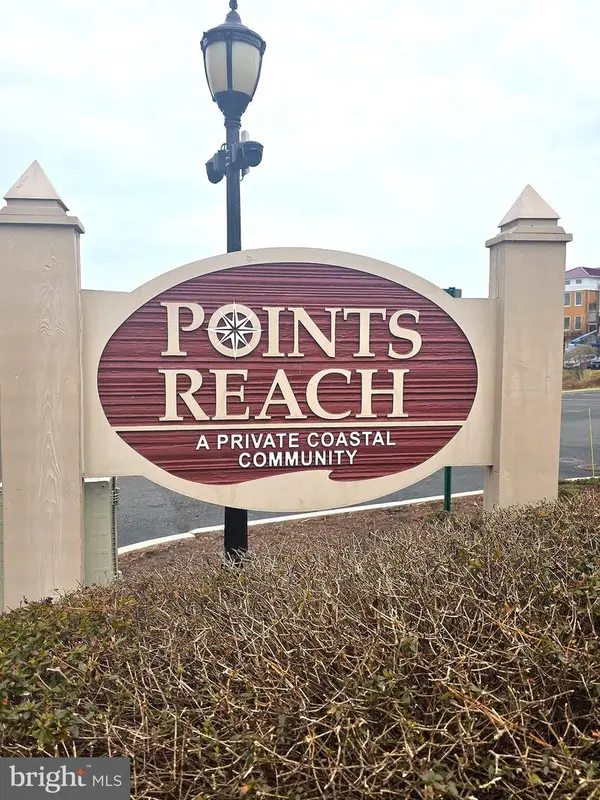 $499,900Active3 beds 2 baths1,896 sq. ft.
$499,900Active3 beds 2 baths1,896 sq. ft.2102 Points Reach #2102, BERLIN, MD 21811
MLS# MDWO2035382Listed by: COLDWELL BANKER REALTY
