11200 Seabiscuit Ln #103, BERLIN, MD 21811
Local realty services provided by:Better Homes and Gardens Real Estate GSA Realty
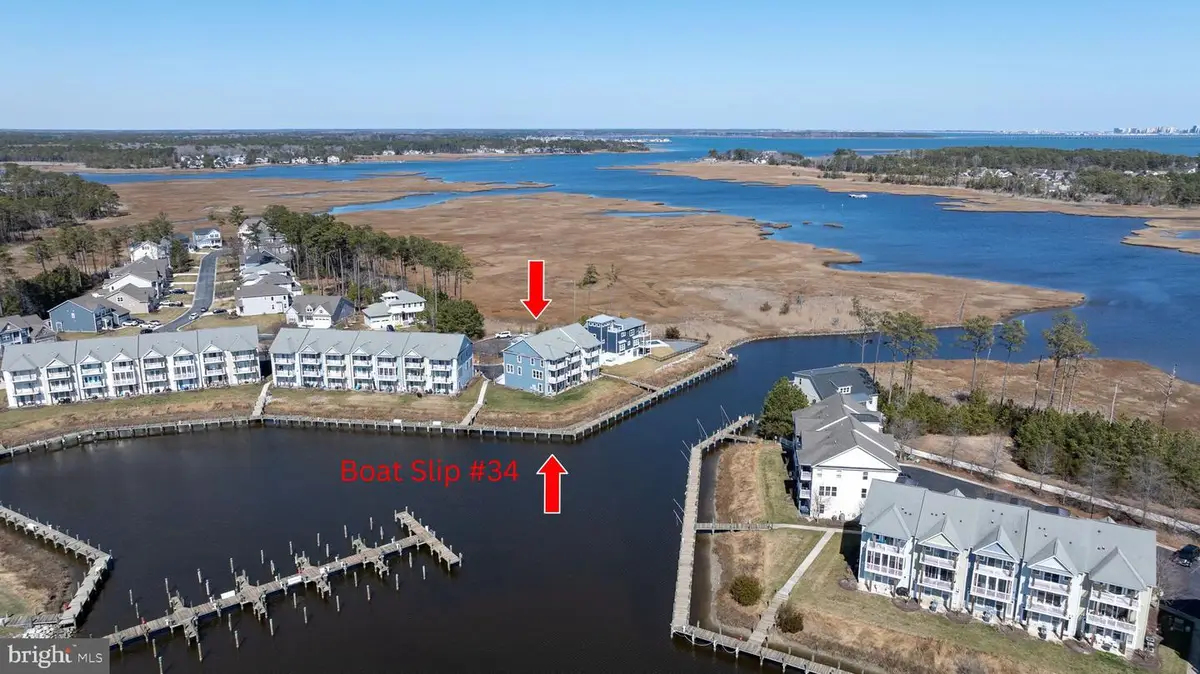
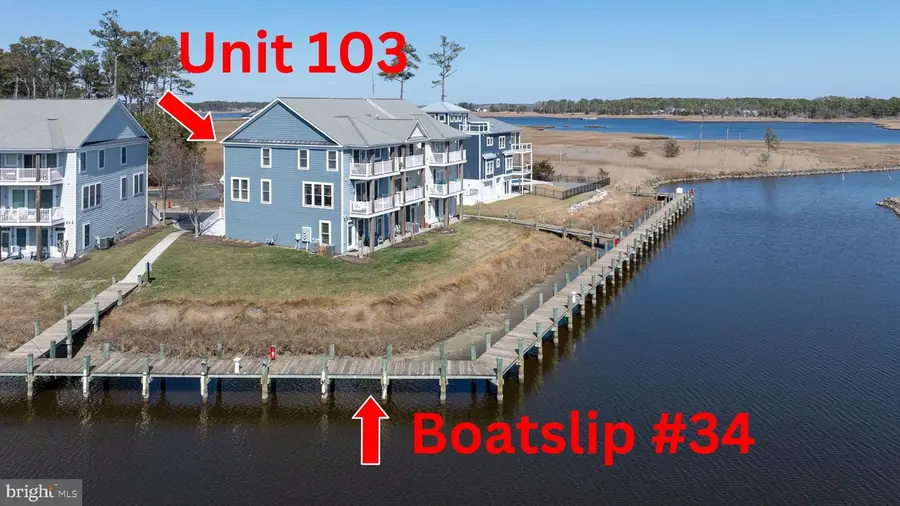
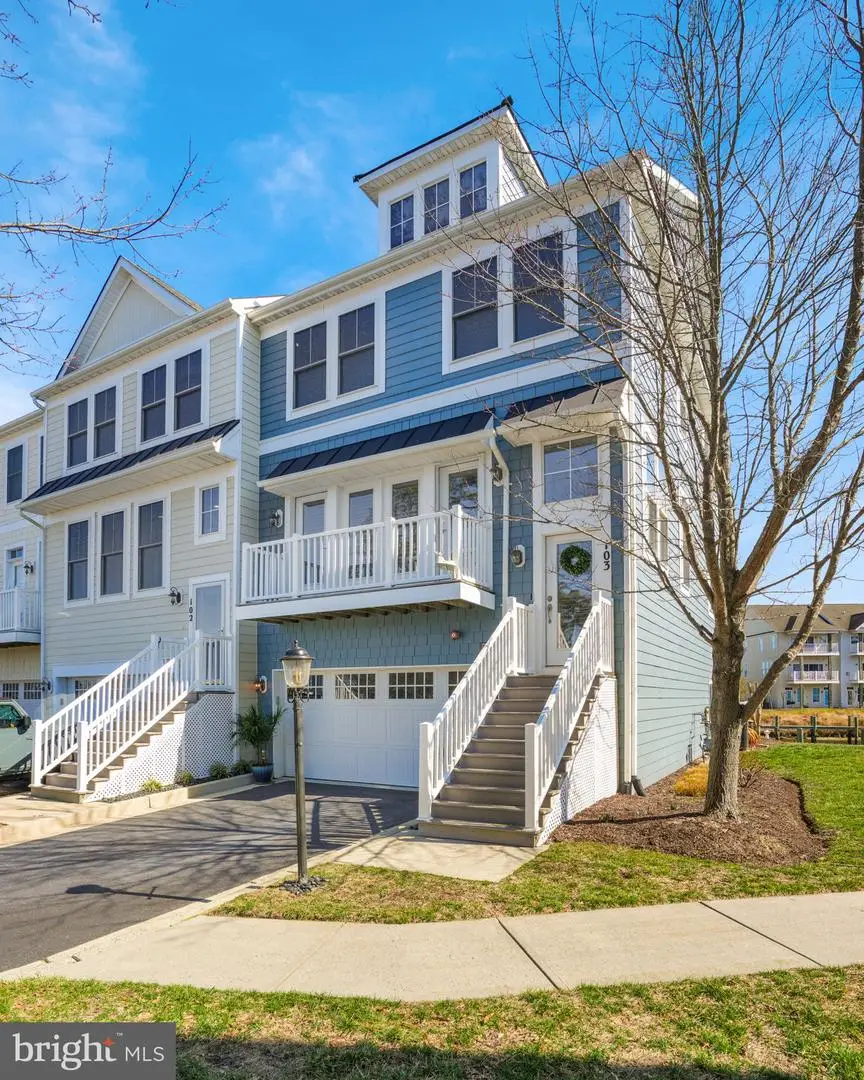
11200 Seabiscuit Ln #103,BERLIN, MD 21811
$849,900
- 4 Beds
- 4 Baths
- 2,808 sq. ft.
- Townhouse
- Pending
Listed by:david dypsky
Office:newport bay realty
MLS#:MDWO2029458
Source:BRIGHTMLS
Price summary
- Price:$849,900
- Price per sq. ft.:$302.67
- Monthly HOA dues:$269
About this home
WATERFRONT BEAUTY WITH OPTIONAL BOAT SLIP!
Experience unparalleled coastal living at this spectacular, fully
renovated waterfront townhome with an optional private boat slip
(available for purchase separately).
LOCATED: In the exclusive Glen Riddle Community.
Fully renovated in 2023, this 4-bedroom, 3.5-bathroom, 2,800+ sq ft
END-UNIT HOME WITH SOUTHERN EXPOSURE leaves
nothing to be desired.
From the moment you step inside, the open, airy design and
high-end finishes make it clear this is an extraordinary opportunity that
you don't want to miss! The main living area is a spacious area that
has been thoughtfully reimagined, with a contemporary fireplace
featuring custom bookshelves, a new gas insert, and stylish lighting
that together creates a contemporary upscale space. Large, oversized
sliding doors connect the interior to the outdoors, offering the perfect
space for indoor-outdoor living with unobstructed views of the marina
and Isle of Wight Bay.
Whether you’re hosting a dinner party or simply relaxing, the
living space is designed for maximum enjoyment.
KITCHEN: Step into the kitchen, where culinary dreams come
true. Custom-designed by Eastern Shore Kitchens, it boasts high-end
Wellborn cabinetry, soft-close drawers and doors, and top-of-the-line
Bosch stainless steel appliances. The oversized island with ample
storage and elegant quartz countertops invites gatherings of all kinds,
while the Tommy Bahama glass tile backsplash and pendant lighting
add a touch of coastal charm. A porcelain farm sink and Kohler faucet
complete this perfect cooking space. Renovations continue on the
upper level, beginning with the owner's suite, where the custom walk-
in closet provides ample storage, and the master bath is freshly
designed with an eye for detail. From the glacier wave wall tile and
marble flooring to the Kohler fixtures, every element has been chosen
with care to create a spa-like experience.
The additional 3 bedrooms and 2 bathrooms throughout the
home maintain the same high standard, with elegant finishes and
thoughtful touches.
The home’s thoughtful renovation extends beyond the aesthetic
– energy-efficient features include plantation shutters, ceramic window
tint, and cellulose blinds.
It is offered fully furnished and move-in ready, ensuring a
hassle-free transition into your new coastal lifestyle.
THE GLEN RIDDLE COMMUNITY: Glen Riddle is an amenity-
rich gated community with a storied history. Today, the community
offers two championship golf courses, a private marina, a community
clubhouse, an outdoor pool, and newly resurfaced pickle-ball courts,
among other perks. With Ruth’s Chris Steak House and other dining
options just moments away, this location truly offers the best of both
worlds – a tranquil retreat with easy access to amenities.
This beautiful townhome is the perfect place to call home for
anyone seeking a luxurious, turnkey coastal lifestyle in one of the
most desirable communities in the area. Don't miss your chance to
own this stunning property. It’s ready and waiting for you.
Contact an agent
Home facts
- Year built:2006
- Listing Id #:MDWO2029458
- Added:154 day(s) ago
- Updated:August 16, 2025 at 07:27 AM
Rooms and interior
- Bedrooms:4
- Total bathrooms:4
- Full bathrooms:3
- Half bathrooms:1
- Living area:2,808 sq. ft.
Heating and cooling
- Cooling:Central A/C
- Heating:Forced Air, Natural Gas
Structure and exterior
- Year built:2006
- Building area:2,808 sq. ft.
Schools
- High school:STEPHEN DECATUR
- Middle school:STEPHEN DECATUR
Utilities
- Water:Public
- Sewer:Public Sewer
Finances and disclosures
- Price:$849,900
- Price per sq. ft.:$302.67
- Tax amount:$3,816 (2024)
New listings near 11200 Seabiscuit Ln #103
- New
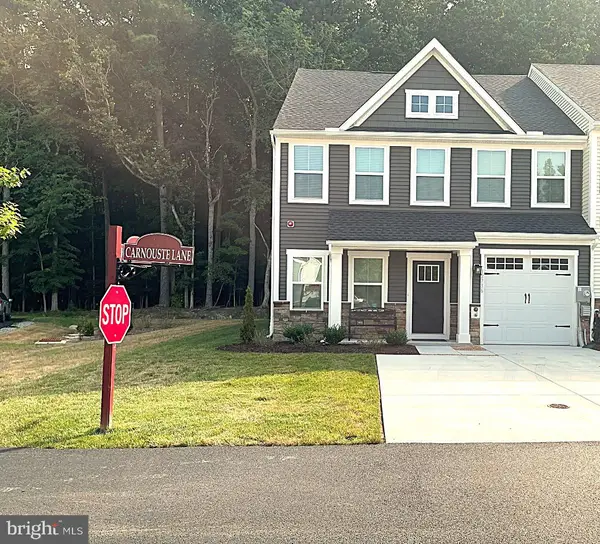 $529,900Active3 beds 3 baths2,350 sq. ft.
$529,900Active3 beds 3 baths2,350 sq. ft.12736 Carnouste Ln #1, BERLIN, MD 21811
MLS# MDWO2032322Listed by: COLDWELL BANKER REALTY - New
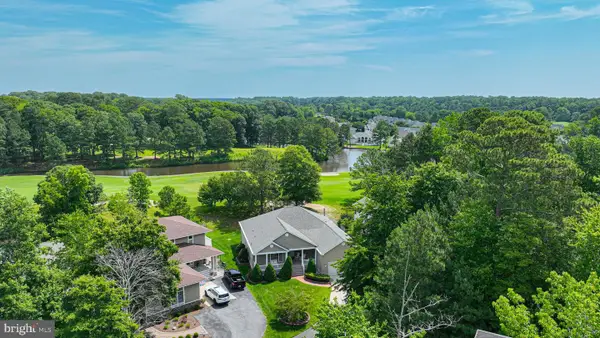 $659,900Active3 beds 4 baths2,536 sq. ft.
$659,900Active3 beds 4 baths2,536 sq. ft.11324 River Run Ln, BERLIN, MD 21811
MLS# MDWO2031860Listed by: SHEPPARD REALTY INC - New
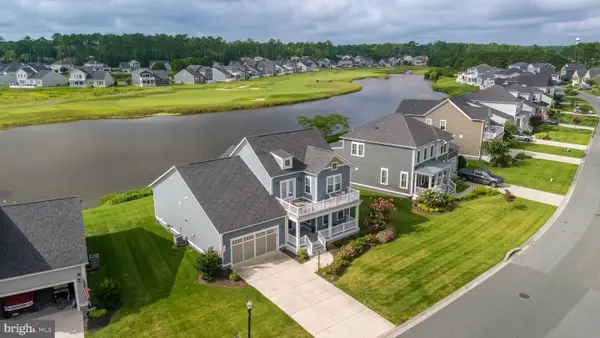 $995,900Active3 beds 3 baths3,018 sq. ft.
$995,900Active3 beds 3 baths3,018 sq. ft.12048 Pimlico Ln, BERLIN, MD 21811
MLS# MDWO2032578Listed by: COLDWELL BANKER REALTY - New
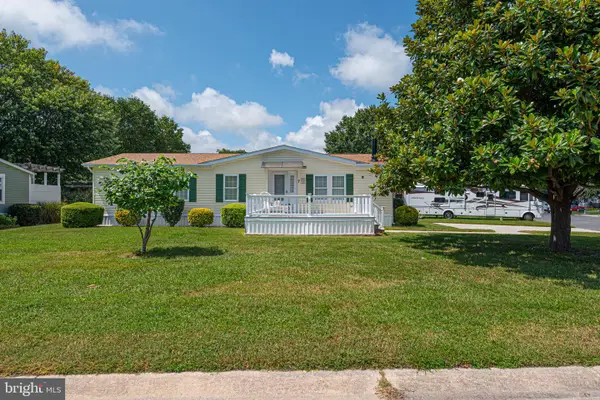 $334,900Active2 beds 2 baths1,152 sq. ft.
$334,900Active2 beds 2 baths1,152 sq. ft.7 Cutlass Dr, BERLIN, MD 21811
MLS# MDWO2032594Listed by: COLDWELL BANKER REALTY - New
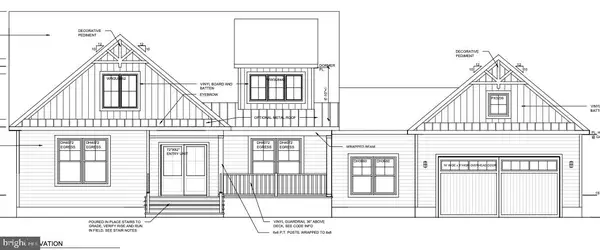 $985,000Active4 beds 4 baths2,900 sq. ft.
$985,000Active4 beds 4 baths2,900 sq. ft.River Run Lane- #lot 166, BERLIN, MD 21811
MLS# MDWO2032570Listed by: BERKSHIRE HATHAWAY HOMESERVICES PENFED REALTY - OP - New
 $1,149,000Active5 beds 4 baths3,268 sq. ft.
$1,149,000Active5 beds 4 baths3,268 sq. ft.River Run Lane #lot 179, BERLIN, MD 21811
MLS# MDWO2032592Listed by: BERKSHIRE HATHAWAY HOMESERVICES PENFED REALTY - OP 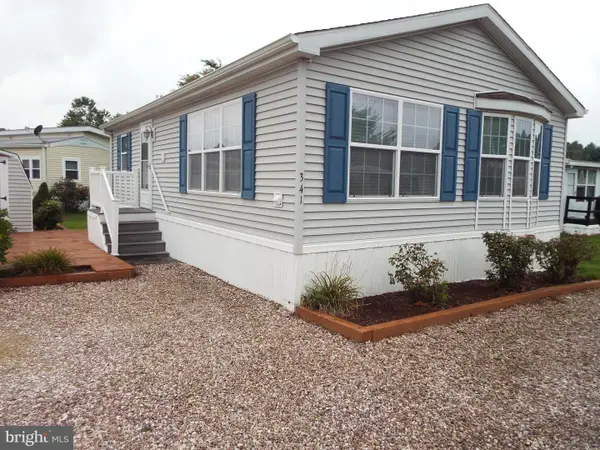 $225,000Pending2 beds 1 baths748 sq. ft.
$225,000Pending2 beds 1 baths748 sq. ft.341 Timberline Cir, BERLIN, MD 21811
MLS# MDWO2032534Listed by: O'NEILL ENTERPRISES REALTY- Coming Soon
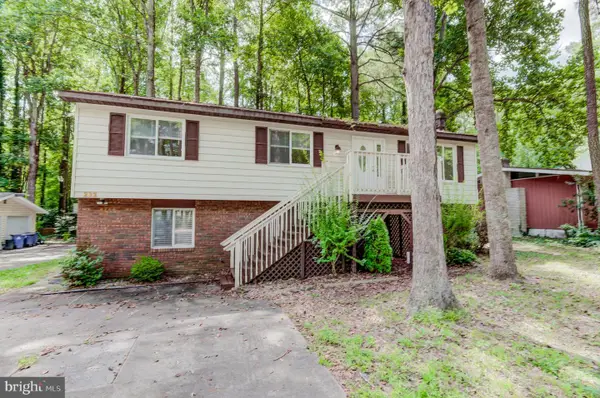 $432,100Coming Soon5 beds 3 baths
$432,100Coming Soon5 beds 3 baths232 Ocean Pkwy, BERLIN, MD 21811
MLS# MDWO2032444Listed by: COLDWELL BANKER REALTY - Open Sat, 1 to 3pmNew
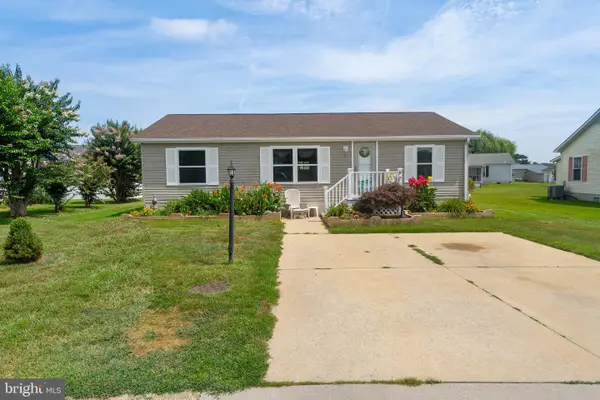 $317,500Active3 beds 2 baths1,080 sq. ft.
$317,500Active3 beds 2 baths1,080 sq. ft.11 Keel Dr, BERLIN, MD 21811
MLS# MDWO2032502Listed by: COLDWELL BANKER REALTY - New
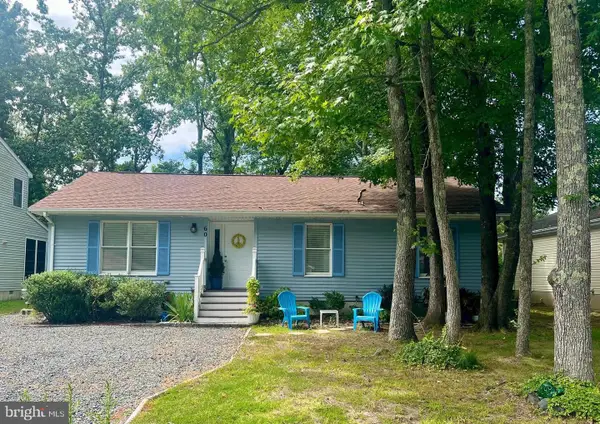 $345,000Active3 beds 2 baths1,232 sq. ft.
$345,000Active3 beds 2 baths1,232 sq. ft.60 Nottingham Ln, BERLIN, MD 21811
MLS# MDWO2032492Listed by: EXP REALTY, LLC
